Кабинет с паркетным полом среднего тона и мраморным полом – фото дизайна интерьера
Сортировать:
Бюджет
Сортировать:Популярное за сегодня
241 - 260 из 23 207 фото
1 из 3
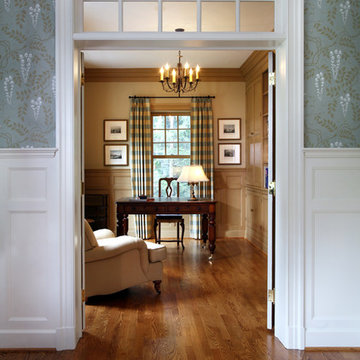
На фото: маленькое рабочее место в классическом стиле с бежевыми стенами, паркетным полом среднего тона и отдельно стоящим рабочим столом без камина для на участке и в саду с
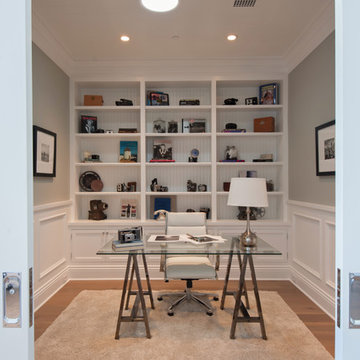
На фото: рабочее место среднего размера в классическом стиле с серыми стенами, паркетным полом среднего тона и отдельно стоящим рабочим столом
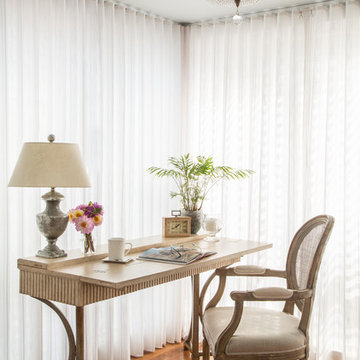
На фото: рабочее место среднего размера в классическом стиле с отдельно стоящим рабочим столом, белыми стенами и паркетным полом среднего тона без камина с
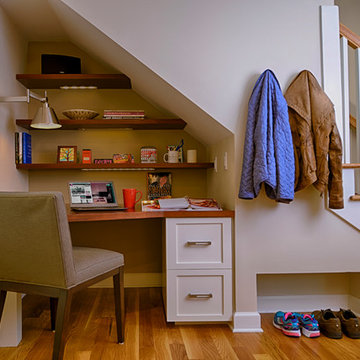
Steve Robinson
Пример оригинального дизайна: большой кабинет в современном стиле с паркетным полом среднего тона, местом для рукоделия, белыми стенами, встроенным рабочим столом и коричневым полом без камина
Пример оригинального дизайна: большой кабинет в современном стиле с паркетным полом среднего тона, местом для рукоделия, белыми стенами, встроенным рабочим столом и коричневым полом без камина
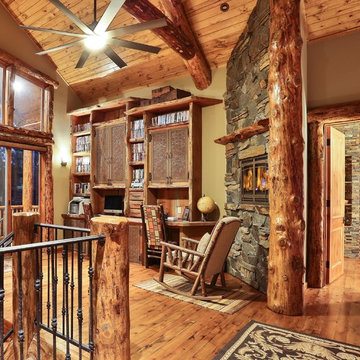
This is a cozy loft office/study, perfect for sitting by the fire and reading a good book! Photo by Stacie Baragiola
На фото: рабочее место среднего размера в стиле рустика с бежевыми стенами, паркетным полом среднего тона, угловым камином, фасадом камина из камня и встроенным рабочим столом
На фото: рабочее место среднего размера в стиле рустика с бежевыми стенами, паркетным полом среднего тона, угловым камином, фасадом камина из камня и встроенным рабочим столом
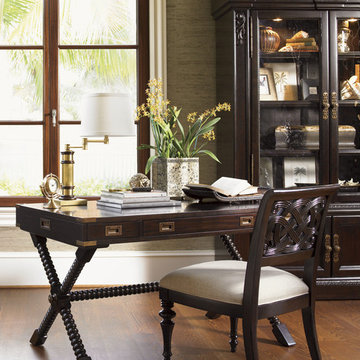
Inspired by British Campaign styling, this home office space features Tommy Bahama Home furniture.
Стильный дизайн: рабочее место среднего размера в классическом стиле с паркетным полом среднего тона, отдельно стоящим рабочим столом и серыми стенами - последний тренд
Стильный дизайн: рабочее место среднего размера в классическом стиле с паркетным полом среднего тона, отдельно стоящим рабочим столом и серыми стенами - последний тренд
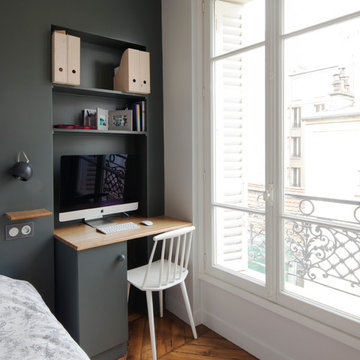
roberta donatini
Свежая идея для дизайна: маленькое рабочее место в современном стиле с серыми стенами, паркетным полом среднего тона и встроенным рабочим столом для на участке и в саду - отличное фото интерьера
Свежая идея для дизайна: маленькое рабочее место в современном стиле с серыми стенами, паркетным полом среднего тона и встроенным рабочим столом для на участке и в саду - отличное фото интерьера
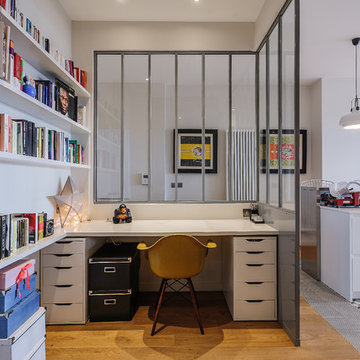
Victor Perez © 2015 Houzz
Источник вдохновения для домашнего уюта: рабочее место в современном стиле с белыми стенами, паркетным полом среднего тона и встроенным рабочим столом
Источник вдохновения для домашнего уюта: рабочее место в современном стиле с белыми стенами, паркетным полом среднего тона и встроенным рабочим столом
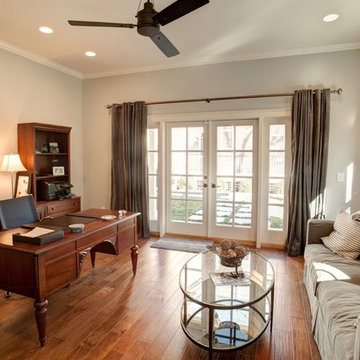
Источник вдохновения для домашнего уюта: кабинет среднего размера в классическом стиле с серыми стенами, паркетным полом среднего тона и отдельно стоящим рабочим столом без камина
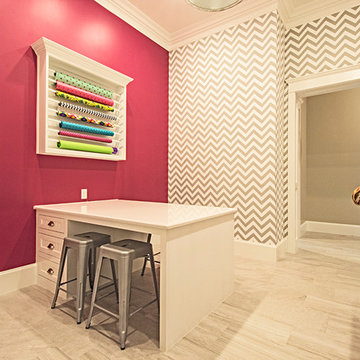
Danielle Khoury
Пример оригинального дизайна: кабинет среднего размера в стиле неоклассика (современная классика) с местом для рукоделия, паркетным полом среднего тона, встроенным рабочим столом и разноцветными стенами
Пример оригинального дизайна: кабинет среднего размера в стиле неоклассика (современная классика) с местом для рукоделия, паркетным полом среднего тона, встроенным рабочим столом и разноцветными стенами
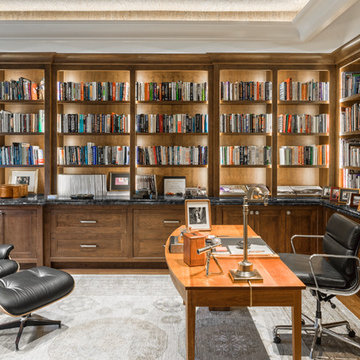
Custom cabinets - stained wood - cherry wood - modern
Home office - LED strip lighting - wood desk - bookshelves -
Architect - The MZO Group / Photographer - Greg Premru
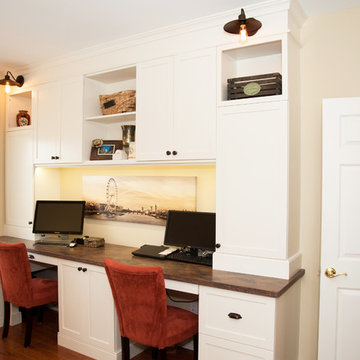
Ltb Photography
На фото: кабинет среднего размера в стиле неоклассика (современная классика) с желтыми стенами, паркетным полом среднего тона и встроенным рабочим столом без камина
На фото: кабинет среднего размера в стиле неоклассика (современная классика) с желтыми стенами, паркетным полом среднего тона и встроенным рабочим столом без камина
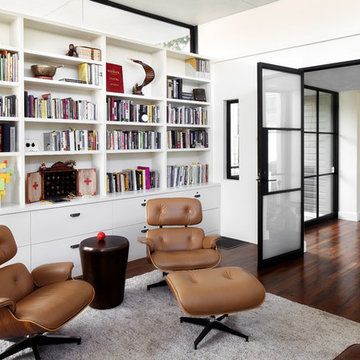
Rehme Steel Windows & Doors
Architect: DK Studio
Builder: Watermark Homes - David Bratton
Photography: Lars Frazer
На фото: рабочее место в стиле модернизм с белыми стенами и паркетным полом среднего тона
На фото: рабочее место в стиле модернизм с белыми стенами и паркетным полом среднего тона
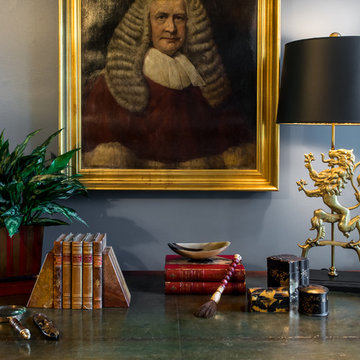
Jennifer Siu-Rivera Photography
Свежая идея для дизайна: маленькое рабочее место в классическом стиле с синими стенами, паркетным полом среднего тона и отдельно стоящим рабочим столом для на участке и в саду - отличное фото интерьера
Свежая идея для дизайна: маленькое рабочее место в классическом стиле с синими стенами, паркетным полом среднего тона и отдельно стоящим рабочим столом для на участке и в саду - отличное фото интерьера
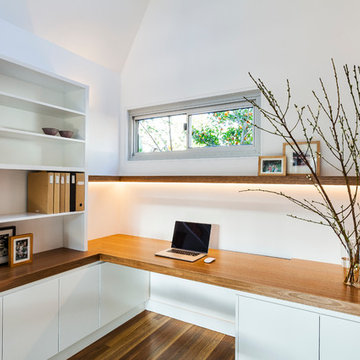
When we started work on this project in inner-city Sydney, the site contained a tiny, 1870s timber cottage that had been given a ‘make over’ in the 1950s. The original front fence had been replaced with a white brick wall, the garden had been largely concreted and a series of additions had been made at the rear. However, the site had one particular advantage – its location at the corner of a street and a pedestrian lane meant that it had aspects to both the North and the West.
The clients, a couple moving from Shanghai to Sydney, needed a house with three bedrooms, a substantial kitchen, generous living areas and a place to work from home. Early in the design process, it was decided that on-site car parking wasn’t a priority, as this would have taken up valuable space that could better be used as living area.
The design centres on a landscaped courtyard that runs along the Western boundary, directly adjacent to the pedestrian lane. The main entrance to the site was moved from the front of the cottage to the lane and the house is now entered via this new courtyard.
The open-plan living spaces and kitchen are arranged around the courtyard and connect directly into it so the courtyard functions as an extension of the living area. A small study is partially screened from the main living area by joinery.
On the first floor are two bedrooms and a bathroom that are accessible via a stair running parallel to the eastern boundary, alongside a panel of double-height glazing.
Natural light floods into the new part of the house from all sides and aluminium louvres and slatted timber awnings have been located to shade the interior in summer but allow the sun to penetrate in winter.
The scheme incorporates the original cottage which now contains a further bedroom and bathroom. With its own street entrance and garden, the cottage works well as a place for guests to stay. A new front fence and the restoration and reconstruction of original external features have recaptured some of this little building’s original character.
This decision to relocate the building entrance to the side lane was made initially for the benefit of the new house. However, it has also resulted in the enhancement of the laneway, adding landscaping and activity to a streetscape that generally consists of garage doors and side fences.
Photography: Robert Walsh @robertwphoto
Builder: Burmah Constructions: www.burmahconstructions.com.au
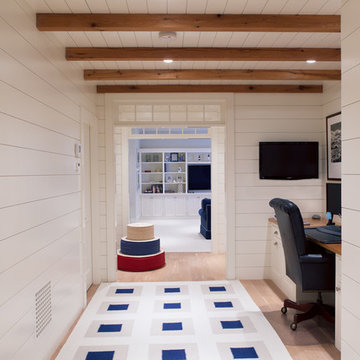
Nantucket Architectural Photography
Идея дизайна: большой кабинет в морском стиле с белыми стенами и паркетным полом среднего тона без камина
Идея дизайна: большой кабинет в морском стиле с белыми стенами и паркетным полом среднего тона без камина
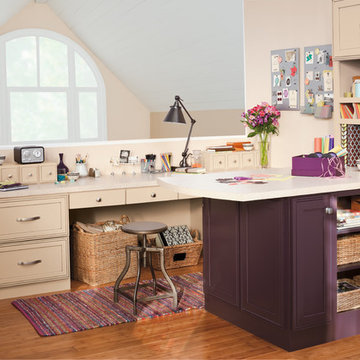
Пример оригинального дизайна: кабинет среднего размера в стиле неоклассика (современная классика) с местом для рукоделия, бежевыми стенами, паркетным полом среднего тона, встроенным рабочим столом и коричневым полом без камина
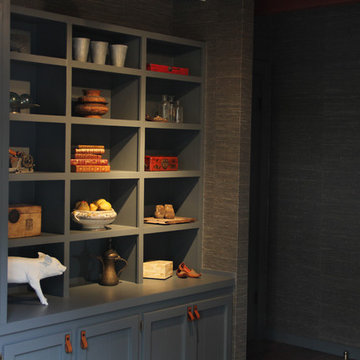
На фото: рабочее место среднего размера в современном стиле с синими стенами, паркетным полом среднего тона и отдельно стоящим рабочим столом
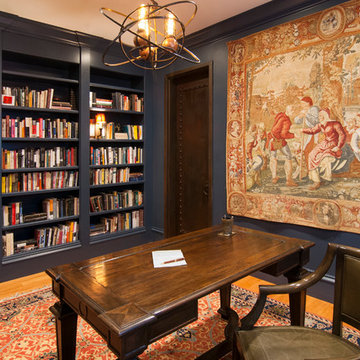
Идея дизайна: большое рабочее место в викторианском стиле с синими стенами, паркетным полом среднего тона и отдельно стоящим рабочим столом
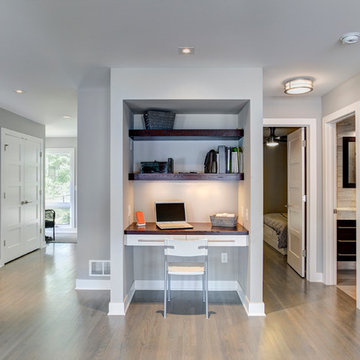
Ella Studios
Стильный дизайн: маленькое рабочее место в стиле неоклассика (современная классика) с серыми стенами, паркетным полом среднего тона и встроенным рабочим столом для на участке и в саду - последний тренд
Стильный дизайн: маленькое рабочее место в стиле неоклассика (современная классика) с серыми стенами, паркетным полом среднего тона и встроенным рабочим столом для на участке и в саду - последний тренд
Кабинет с паркетным полом среднего тона и мраморным полом – фото дизайна интерьера
13