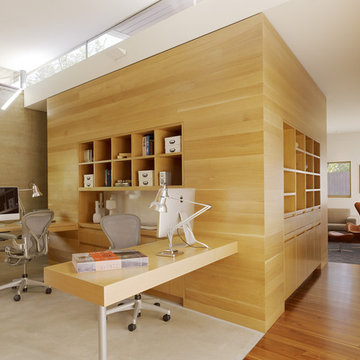Кабинет с паркетным полом среднего тона – фото дизайна интерьера
Сортировать:
Бюджет
Сортировать:Популярное за сегодня
81 - 100 из 321 фото
1 из 4
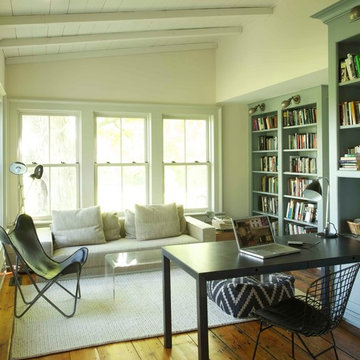
One of the owners’ studies, with its desk, built in and comfortable seating area, opens off the kitchen and connects to the original living room.
Свежая идея для дизайна: кабинет в стиле кантри с белыми стенами, паркетным полом среднего тона и отдельно стоящим рабочим столом - отличное фото интерьера
Свежая идея для дизайна: кабинет в стиле кантри с белыми стенами, паркетным полом среднего тона и отдельно стоящим рабочим столом - отличное фото интерьера
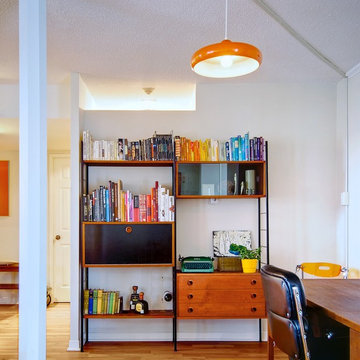
Andrew Snow © 2013 Houzz
Пример оригинального дизайна: кабинет в стиле ретро с белыми стенами и паркетным полом среднего тона
Пример оригинального дизайна: кабинет в стиле ретро с белыми стенами и паркетным полом среднего тона
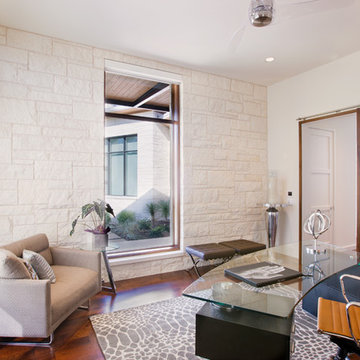
The glow of the lantern-like foyer sets the tone for this urban contemporary home. This open floor plan invites entertaining on the main floor, with only ceiling transitions defining the living, dining, kitchen, and breakfast rooms. With viewable outdoor living and pool, extensive use of glass makes it seamless from inside to out.
Published:
Western Art & Architecture, August/September 2012
Austin-San Antonio Urban HOME: February/March 2012 (Cover) - https://issuu.com/urbanhomeaustinsanantonio/docs/uh_febmar_2012
Photo Credit: Coles Hairston
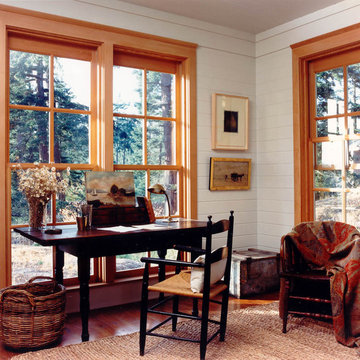
Стильный дизайн: кабинет в стиле рустика с белыми стенами, паркетным полом среднего тона и отдельно стоящим рабочим столом - последний тренд
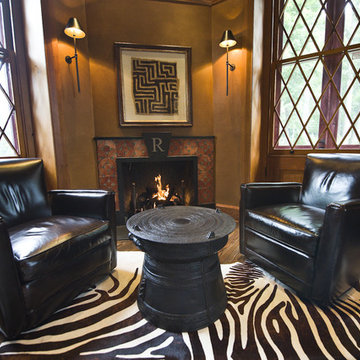
Photo by John Welsh.
Свежая идея для дизайна: кабинет в классическом стиле с коричневыми стенами, фасадом камина из плитки, паркетным полом среднего тона и угловым камином - отличное фото интерьера
Свежая идея для дизайна: кабинет в классическом стиле с коричневыми стенами, фасадом камина из плитки, паркетным полом среднего тона и угловым камином - отличное фото интерьера
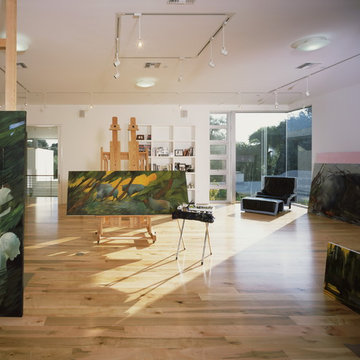
A key requirement of this primary residence for a couple with grown children was ample studio and display space for its resident artist, Kharlene Boxenbaum. The design creates large wall expanses bathed in ambient light, ideal for showcasing paintings. The 2,500-square-foot second floor serves as her studio. (Photo: Juergen Nogai)
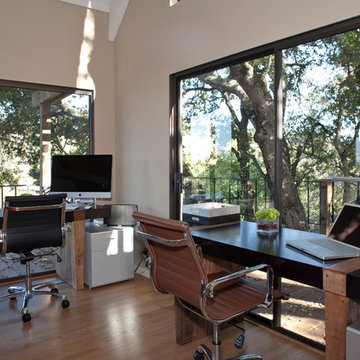
JRF Photography
Пример оригинального дизайна: кабинет в стиле модернизм с бежевыми стенами, паркетным полом среднего тона и отдельно стоящим рабочим столом
Пример оригинального дизайна: кабинет в стиле модернизм с бежевыми стенами, паркетным полом среднего тона и отдельно стоящим рабочим столом
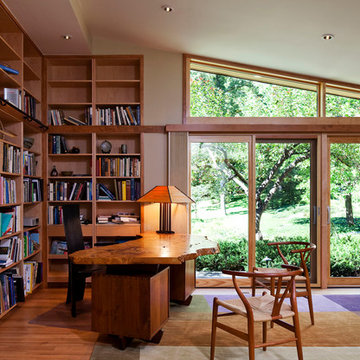
Свежая идея для дизайна: кабинет в современном стиле с паркетным полом среднего тона и отдельно стоящим рабочим столом - отличное фото интерьера
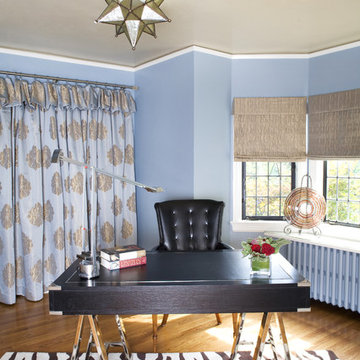
This cheerful home office offers double duty as a guest bedroom . A Murphy Bed is tucked away in the clean and spacious cabinets. Drapery panels cover the door leading to the master bedroom offering privacy for overnight guests.The desk lamp is the iconic "Tizio" by Artimide, Zebra Rug is Dash & Albert.
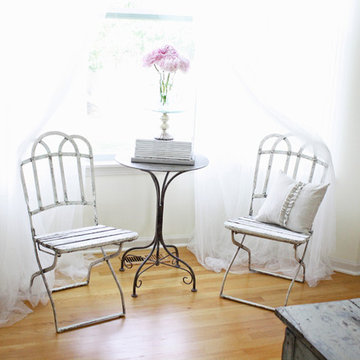
Источник вдохновения для домашнего уюта: кабинет в стиле фьюжн с белыми стенами и паркетным полом среднего тона
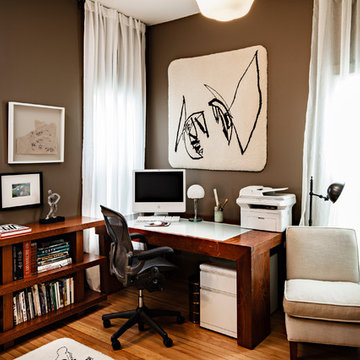
Dark walls make this office a cozy place to work. WIndows that don't reach the ceiling look as though they do when drapery is hung at full height. Custom furniture designed by the designer.
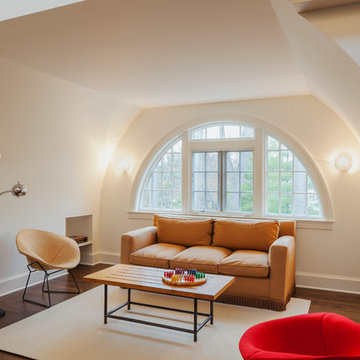
The arched top window is directly centered above the entry door below. The window is a centerpiece of the study, giving it a distinctive and memorable architectural element, one that relates to the curved ceiling.
Photo: Cable Photo/Wayne Cable http://selfmadephoto.com
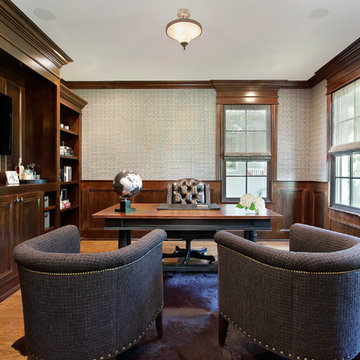
Larry Malvin Photography
Свежая идея для дизайна: кабинет в классическом стиле с паркетным полом среднего тона и отдельно стоящим рабочим столом - отличное фото интерьера
Свежая идея для дизайна: кабинет в классическом стиле с паркетным полом среднего тона и отдельно стоящим рабочим столом - отличное фото интерьера
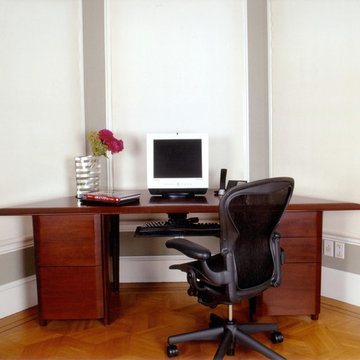
This home office desk was specifically designed for this bay window. The waterfall edge and the feet of the desk soften the design.
Стильный дизайн: кабинет в современном стиле с серыми стенами, паркетным полом среднего тона и отдельно стоящим рабочим столом - последний тренд
Стильный дизайн: кабинет в современном стиле с серыми стенами, паркетным полом среднего тона и отдельно стоящим рабочим столом - последний тренд
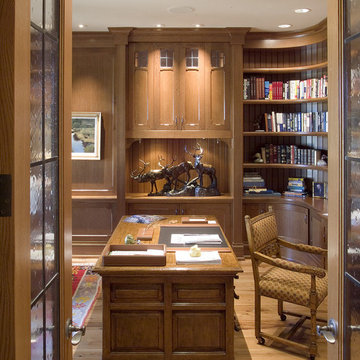
Идея дизайна: кабинет в классическом стиле с паркетным полом среднего тона и отдельно стоящим рабочим столом
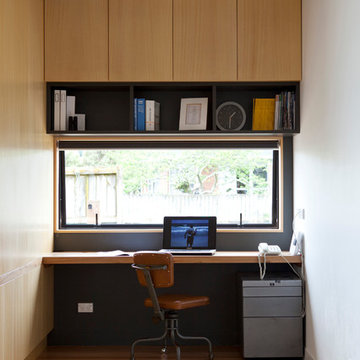
The wedge's crisp lines and accentuated length contrast with the organic texture of the wood. Internally, the high raking ceilings create a light-filled space, and louver windows allow fresh air to flow through the home.
Photography by Jim Janse
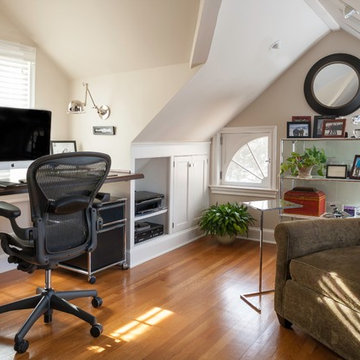
Sequined Asphault Studio
На фото: рабочее место среднего размера в стиле неоклассика (современная классика) с бежевыми стенами, паркетным полом среднего тона и отдельно стоящим рабочим столом без камина
На фото: рабочее место среднего размера в стиле неоклассика (современная классика) с бежевыми стенами, паркетным полом среднего тона и отдельно стоящим рабочим столом без камина
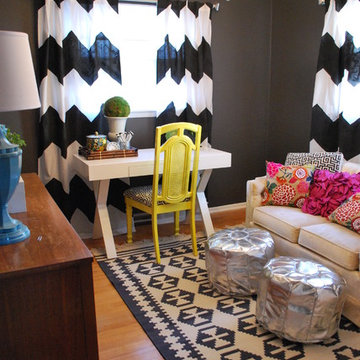
Источник вдохновения для домашнего уюта: кабинет в стиле фьюжн с черными стенами, паркетным полом среднего тона и отдельно стоящим рабочим столом
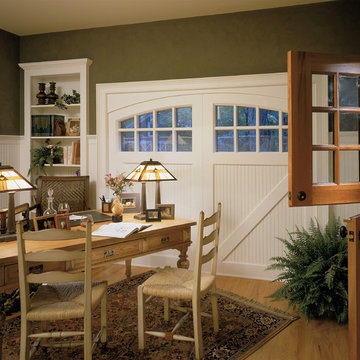
Стильный дизайн: кабинет в классическом стиле с зелеными стенами, паркетным полом среднего тона и отдельно стоящим рабочим столом - последний тренд
Кабинет с паркетным полом среднего тона – фото дизайна интерьера
5
