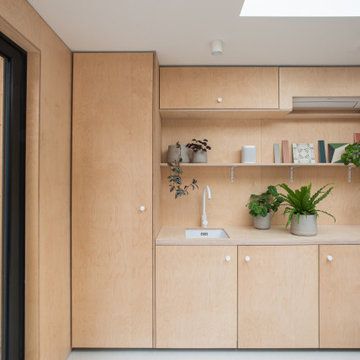Кабинет с панелями на части стены и любой отделкой стен – фото дизайна интерьера
Сортировать:
Бюджет
Сортировать:Популярное за сегодня
221 - 240 из 973 фото
1 из 3
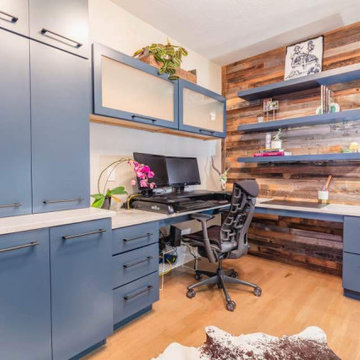
Beautiful blue painted cabinet with rustic wood paneleing on one wall. Storage everywhere for all of the clients needs. File drawers down below.
Источник вдохновения для домашнего уюта: кабинет среднего размера в стиле лофт с светлым паркетным полом, встроенным рабочим столом и панелями на части стены
Источник вдохновения для домашнего уюта: кабинет среднего размера в стиле лофт с светлым паркетным полом, встроенным рабочим столом и панелями на части стены
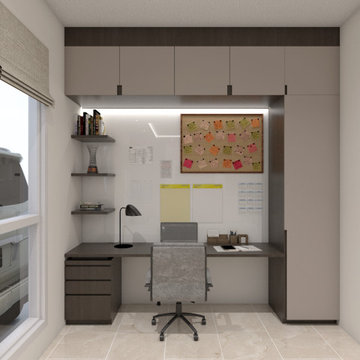
На фото: маленькое рабочее место в современном стиле с белыми стенами, полом из керамической плитки, встроенным рабочим столом, бежевым полом, кессонным потолком и панелями на части стены для на участке и в саду с

Mrs C was looking for a cost effective solution for a garden office / room in order to move her massage and therapy work to her home, which also saves her a significant amount of money renting her current premises. Garden Retreat have the perfect solution, an all year round room creating a quite and personable environment for Mr C’s clients to be pampered and receive one to one treatments in a peaceful and tranquil space.
This contemporary garden building is constructed using an external cedar clad and bitumen paper to ensure any damp is kept out of the building. The walls are constructed using a 75mm x 38mm timber frame, 50mm Celotex and a 12mm inner lining grooved ply to finish the walls. The total thickness of the walls is 100mm which lends itself to all year round use. The floor is manufactured using heavy duty bearers, 75mm Celotex and a 15mm ply floor which comes with a laminated floor as standard and there are 4 options to choose from (September 2021 onwards) alternatively you can fit your own vinyl or carpet.
The roof is insulated and comes with an inner ply, metal roof covering, underfelt and internal spot lights or light panels. Within the electrics pack there is consumer unit, 3 brushed stainless steel double sockets and a switch. We also install sockets with built in USB charging points which is very useful and this building also has external spots (now standard September 2021) to light up the porch area.
This particular model is supplied with one set of 1200mm wide anthracite grey uPVC French doors and two 600mm full length side lights and a 600mm x 900mm uPVC casement window which provides a modern look and lots of light. The building is designed to be modular so during the ordering process you have the opportunity to choose where you want the windows and doors to be.
If you are interested in this design or would like something similar please do not hesitate to contact us for a quotation?
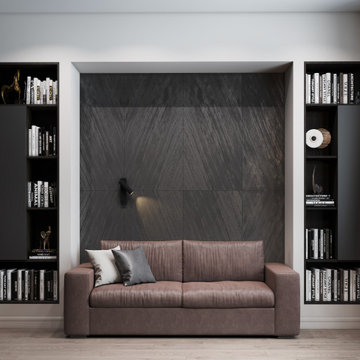
Хозяйский кабинет занят отдельную комнату. Его решили сделать в темных цветах и минималистичном стиле, чтобы ничего не отвлекало от работы
На фото: рабочее место среднего размера в современном стиле с черными стенами, полом из ламината, отдельно стоящим рабочим столом, коричневым полом и панелями на части стены с
На фото: рабочее место среднего размера в современном стиле с черными стенами, полом из ламината, отдельно стоящим рабочим столом, коричневым полом и панелями на части стены с
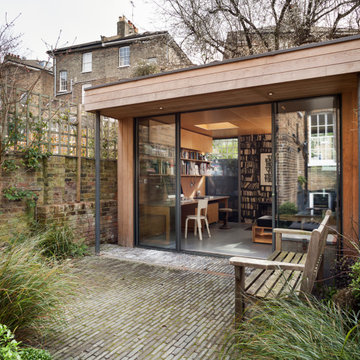
Ripplevale Grove is our monochrome and contemporary renovation and extension of a lovely little Georgian house in central Islington.
We worked with Paris-based design architects Lia Kiladis and Christine Ilex Beinemeier to delver a clean, timeless and modern design that maximises space in a small house, converting a tiny attic into a third bedroom and still finding space for two home offices - one of which is in a plywood clad garden studio.
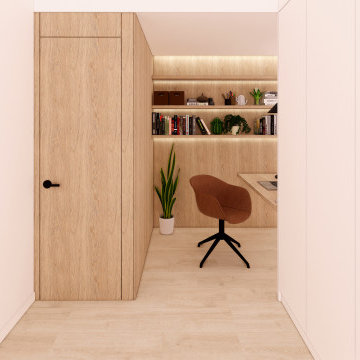
La reconfiguración de la distribución en planta, con el objetivo de mejorar un pasillo desproporcionado y un vestidor interior con poca utilidad, ha resultado en el aprovechamiento del rincón en un despacho abierto pero apartado de las zonas de dia. Un espacio que integra una estanteria, zona de trabajo y mantiene un armario para almacenaje diversa. Una zona que será de grande utilidad a toda la familia y complementa los espacios individuales de cada dormitorio. El paneleado en madera ofrece la calidez necesaria a un espacio tan pequeño y la iluminación indirecta mejora el ambiente interior, donde hay menos luz natural.

Interior design of home office for clients in Walthamstow village. The interior scheme re-uses left over building materials where possible. The old floor boards were repurposed to create wall cladding and a system to hang the shelving and desk from. Sustainability where possible is key to the design. We chose to use cork flooring for it environmental and acoustic properties and kept the existing window to minimise unnecessary waste.
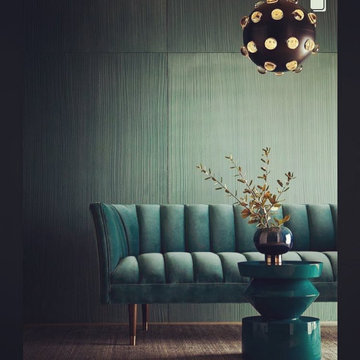
На фото: рабочее место среднего размера в современном стиле с зелеными стенами, ковровым покрытием, подвесным камином, фасадом камина из металла, встроенным рабочим столом, бежевым полом, кессонным потолком и панелями на части стены
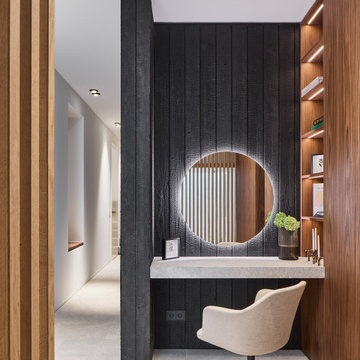
Die Nische lädt zum kurzen Verweilen oder längerem Arbeiten ein. Das Möbelstück dient gleichzeitig als Frisierfläche nach dem Schwimmen im Pool, kann aber auch zum Arbeiten oder Basteln genutzt werden.
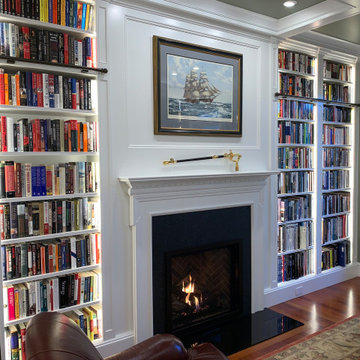
На фото: домашняя библиотека среднего размера в классическом стиле с зелеными стенами, паркетным полом среднего тона, стандартным камином, фасадом камина из дерева, отдельно стоящим рабочим столом, оранжевым полом, кессонным потолком и панелями на части стены с
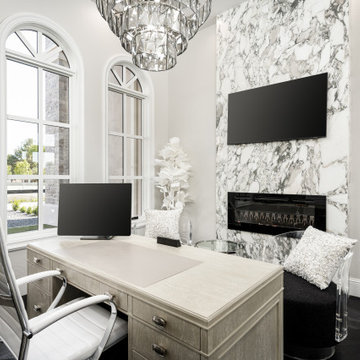
We love this home office featuring a custom marble fireplace surround, arched windows, and wood floors.
На фото: огромное рабочее место в стиле модернизм с белыми стенами, темным паркетным полом, горизонтальным камином, фасадом камина из камня, отдельно стоящим рабочим столом, черным полом, кессонным потолком и панелями на части стены
На фото: огромное рабочее место в стиле модернизм с белыми стенами, темным паркетным полом, горизонтальным камином, фасадом камина из камня, отдельно стоящим рабочим столом, черным полом, кессонным потолком и панелями на части стены
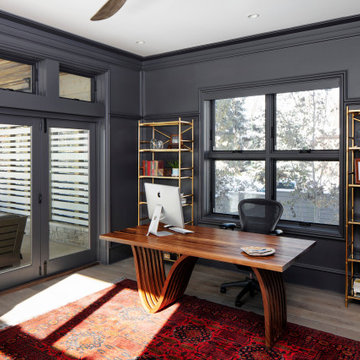
На фото: рабочее место в морском стиле с черными стенами, паркетным полом среднего тона, отдельно стоящим рабочим столом и панелями на части стены
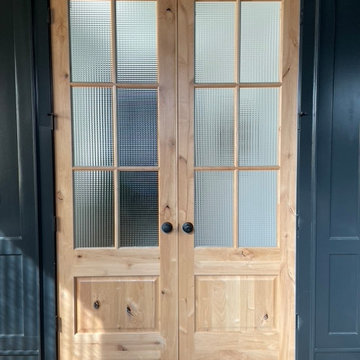
Пример оригинального дизайна: рабочее место среднего размера в стиле неоклассика (современная классика) с черными стенами, светлым паркетным полом и панелями на части стены
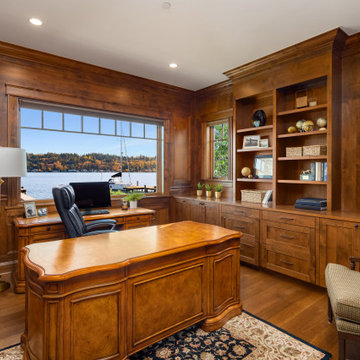
Источник вдохновения для домашнего уюта: рабочее место среднего размера в стиле неоклассика (современная классика) с паркетным полом среднего тона, отдельно стоящим рабочим столом, коричневыми стенами, коричневым полом и панелями на части стены без камина
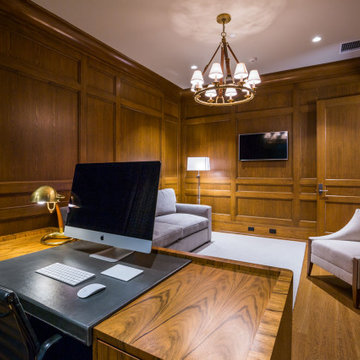
Home office - transitional medium tone wood floor and brown floor home office idea in New York with wood paneled walls and a wall-mounted tv
Свежая идея для дизайна: большое рабочее место в стиле неоклассика (современная классика) с коричневыми стенами, паркетным полом среднего тона, отдельно стоящим рабочим столом, коричневым полом и панелями на части стены - отличное фото интерьера
Свежая идея для дизайна: большое рабочее место в стиле неоклассика (современная классика) с коричневыми стенами, паркетным полом среднего тона, отдельно стоящим рабочим столом, коричневым полом и панелями на части стены - отличное фото интерьера
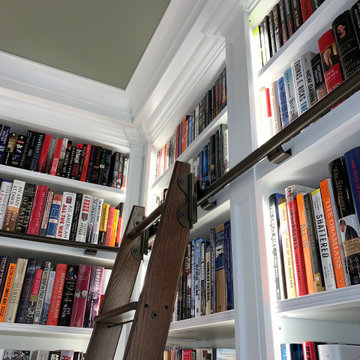
На фото: домашняя библиотека среднего размера в классическом стиле с зелеными стенами, паркетным полом среднего тона, отдельно стоящим рабочим столом, оранжевым полом, кессонным потолком и панелями на части стены с
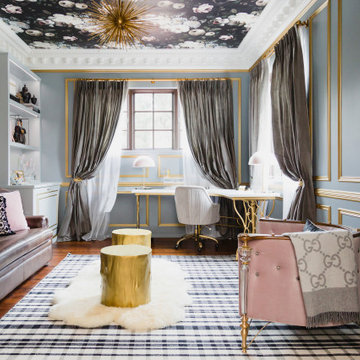
Пример оригинального дизайна: кабинет среднего размера в классическом стиле с серыми стенами, темным паркетным полом, отдельно стоящим рабочим столом, коричневым полом, потолком с обоями и панелями на части стены
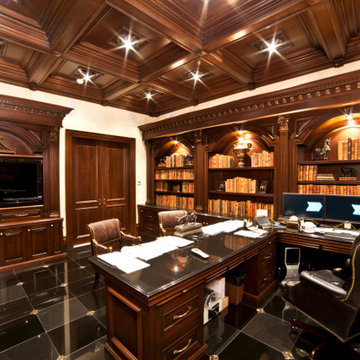
We offer a wide variety of coffered ceilings, custom made in different styles and finishes to fit any space and taste.
For more projects visit our website wlkitchenandhome.com
.
.
.
#cofferedceiling #customceiling #ceilingdesign #classicaldesign #traditionalhome #crown #finishcarpentry #finishcarpenter #exposedbeams #woodwork #carvedceiling #paneling #custombuilt #custombuilder #kitchenceiling #library #custombar #barceiling #livingroomideas #interiordesigner #newjerseydesigner #millwork #carpentry #whiteceiling #whitewoodwork #carved #carving #ornament #librarydecor #architectural_ornamentation
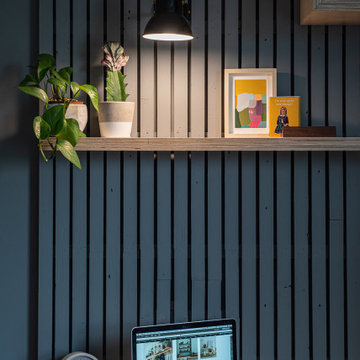
Interior design of home office for clients in Walthamstow village. The interior scheme re-uses left over building materials where possible. The old floor boards were repurposed to create wall cladding and a system to hang the shelving and desk from. Sustainability where possible is key to the design. The use of cork flooring for it environmental and acoustic properties and the decision to keep the existing window to minimise unnecessary waste.
Кабинет с панелями на части стены и любой отделкой стен – фото дизайна интерьера
12
