Кабинет с панелями на части стены – фото дизайна интерьера
Сортировать:
Бюджет
Сортировать:Популярное за сегодня
121 - 140 из 966 фото
1 из 2
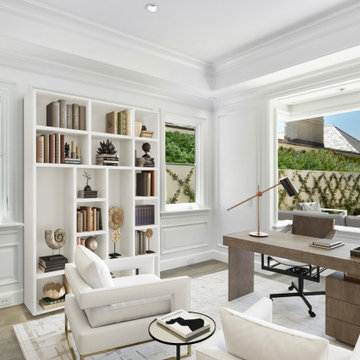
Bedroom 4 / Office
TV and computer wiring, raised panels, crown, and panel molding throughout. Beautiful view of landscaping with a diamond pattern trellis.
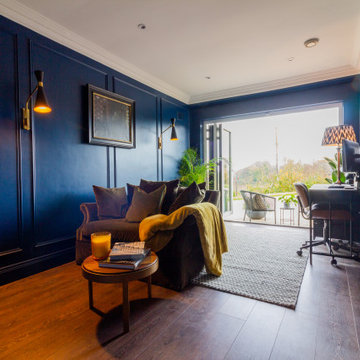
Идея дизайна: рабочее место среднего размера в современном стиле с синими стенами, темным паркетным полом, отдельно стоящим рабочим столом и панелями на части стены

This is a million dollar renovation with addition in Marietta Country Club, Georgia. This was a $10,000 photography project with drone stills and video capture.
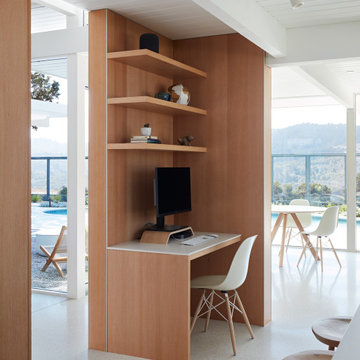
Open Home Office in Kitchen
Источник вдохновения для домашнего уюта: кабинет в стиле ретро с разноцветными стенами, встроенным рабочим столом, белым полом, потолком из вагонки и панелями на части стены
Источник вдохновения для домашнего уюта: кабинет в стиле ретро с разноцветными стенами, встроенным рабочим столом, белым полом, потолком из вагонки и панелями на части стены
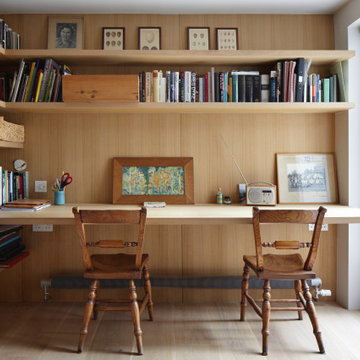
Идея дизайна: рабочее место среднего размера в стиле неоклассика (современная классика) с паркетным полом среднего тона, встроенным рабочим столом и панелями на части стены
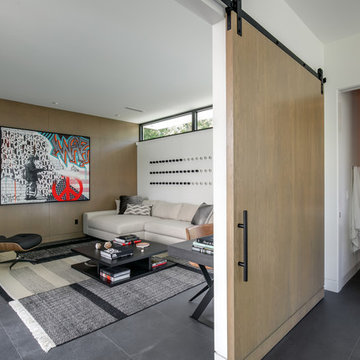
SeaThru is a new, waterfront, modern home. SeaThru was inspired by the mid-century modern homes from our area, known as the Sarasota School of Architecture.
This homes designed to offer more than the standard, ubiquitous rear-yard waterfront outdoor space. A central courtyard offer the residents a respite from the heat that accompanies west sun, and creates a gorgeous intermediate view fro guest staying in the semi-attached guest suite, who can actually SEE THROUGH the main living space and enjoy the bay views.
Noble materials such as stone cladding, oak floors, composite wood louver screens and generous amounts of glass lend to a relaxed, warm-contemporary feeling not typically common to these types of homes.
Photos by Ryan Gamma Photography
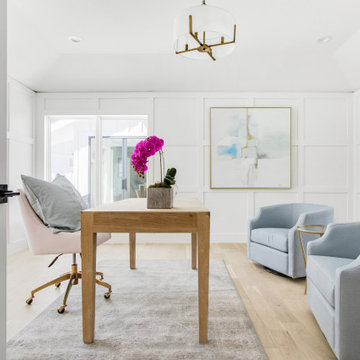
Experience the latest renovation by TK Homes with captivating Mid Century contemporary design by Jessica Koltun Home. Offering a rare opportunity in the Preston Hollow neighborhood, this single story ranch home situated on a prime lot has been superbly rebuilt to new construction specifications for an unparalleled showcase of quality and style. The mid century inspired color palette of textured whites and contrasting blacks flow throughout the wide-open floor plan features a formal dining, dedicated study, and Kitchen Aid Appliance Chef's kitchen with 36in gas range, and double island. Retire to your owner's suite with vaulted ceilings, an oversized shower completely tiled in Carrara marble, and direct access to your private courtyard. Three private outdoor areas offer endless opportunities for entertaining. Designer amenities include white oak millwork, tongue and groove shiplap, marble countertops and tile, and a high end lighting, plumbing, & hardware.
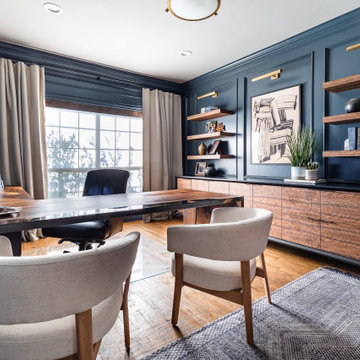
Источник вдохновения для домашнего уюта: большое рабочее место в классическом стиле с синими стенами, паркетным полом среднего тона, встроенным рабочим столом, коричневым полом и панелями на части стены
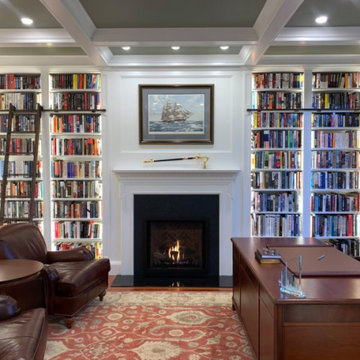
Идея дизайна: домашняя библиотека среднего размера в классическом стиле с зелеными стенами, паркетным полом среднего тона, стандартным камином, фасадом камина из дерева, оранжевым полом, кессонным потолком и панелями на части стены
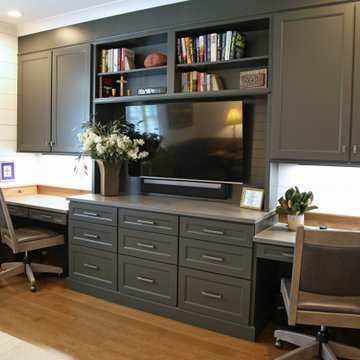
The den/office has a full built in wall that serves two desk zones and the television veiwing for the soft seating across the room. Serious double duty... with loads of cottage character and build-outs!
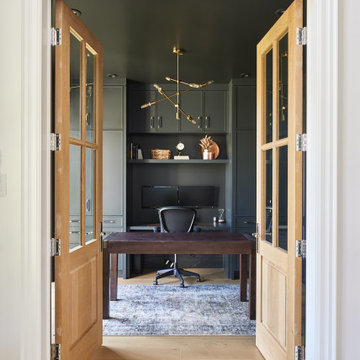
New Age Design
Источник вдохновения для домашнего уюта: большое рабочее место в стиле неоклассика (современная классика) с светлым паркетным полом, черными стенами, отдельно стоящим рабочим столом и панелями на части стены
Источник вдохновения для домашнего уюта: большое рабочее место в стиле неоклассика (современная классика) с светлым паркетным полом, черными стенами, отдельно стоящим рабочим столом и панелями на части стены
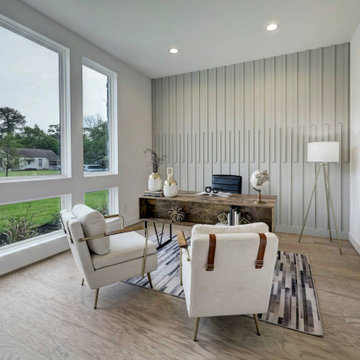
Пример оригинального дизайна: большое рабочее место в современном стиле с серыми стенами, светлым паркетным полом, отдельно стоящим рабочим столом и панелями на части стены
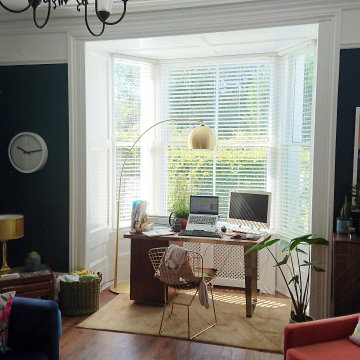
Home Office
На фото: большое рабочее место в современном стиле с зелеными стенами, темным паркетным полом, отдельно стоящим рабочим столом, коричневым полом, многоуровневым потолком и панелями на части стены без камина
На фото: большое рабочее место в современном стиле с зелеными стенами, темным паркетным полом, отдельно стоящим рабочим столом, коричневым полом, многоуровневым потолком и панелями на части стены без камина
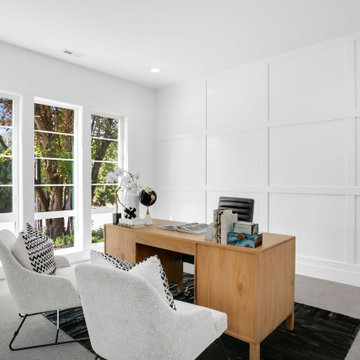
The Atwater Study is a sophisticated and stylish space designed for focus and productivity. It features a black leather chair that adds a touch of elegance and comfort, allowing for a comfortable seating experience. A black rug complements the chair and adds a touch of texture to the room. The study also boasts a combination of gray carpet and gray suede chairs, creating a cohesive and inviting atmosphere. White can lights are strategically placed to provide ample lighting for reading and working. The white trim and vents add a clean and crisp look to the room, while the white walls create a bright and airy ambiance. The white window trim frames the outside view and brings in natural light. A wooden desk serves as a functional and stylish workspace, providing ample surface area for work materials and accessories. The Atwater Study is a perfect blend of sophistication, comfort, and functionality, making it an ideal space for work, study, or relaxation.
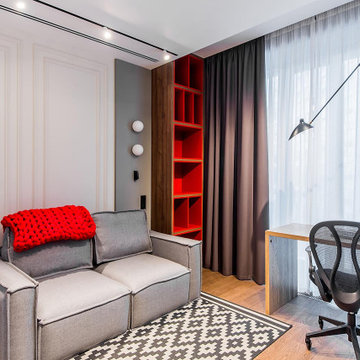
Кабинет - разноцветные стены, серые стены, белые стены, молдинги - квартира в ЖК ВТБ Арена Парк
Идея дизайна: рабочее место среднего размера в стиле фьюжн с разноцветными стенами, паркетным полом среднего тона, отдельно стоящим рабочим столом, коричневым полом, многоуровневым потолком и панелями на части стены
Идея дизайна: рабочее место среднего размера в стиле фьюжн с разноцветными стенами, паркетным полом среднего тона, отдельно стоящим рабочим столом, коричневым полом, многоуровневым потолком и панелями на части стены

Our Carmel design-build studio was tasked with organizing our client’s basement and main floor to improve functionality and create spaces for entertaining.
In the basement, the goal was to include a simple dry bar, theater area, mingling or lounge area, playroom, and gym space with the vibe of a swanky lounge with a moody color scheme. In the large theater area, a U-shaped sectional with a sofa table and bar stools with a deep blue, gold, white, and wood theme create a sophisticated appeal. The addition of a perpendicular wall for the new bar created a nook for a long banquette. With a couple of elegant cocktail tables and chairs, it demarcates the lounge area. Sliding metal doors, chunky picture ledges, architectural accent walls, and artsy wall sconces add a pop of fun.
On the main floor, a unique feature fireplace creates architectural interest. The traditional painted surround was removed, and dark large format tile was added to the entire chase, as well as rustic iron brackets and wood mantel. The moldings behind the TV console create a dramatic dimensional feature, and a built-in bench along the back window adds extra seating and offers storage space to tuck away the toys. In the office, a beautiful feature wall was installed to balance the built-ins on the other side. The powder room also received a fun facelift, giving it character and glitz.
---
Project completed by Wendy Langston's Everything Home interior design firm, which serves Carmel, Zionsville, Fishers, Westfield, Noblesville, and Indianapolis.
For more about Everything Home, see here: https://everythinghomedesigns.com/
To learn more about this project, see here:
https://everythinghomedesigns.com/portfolio/carmel-indiana-posh-home-remodel
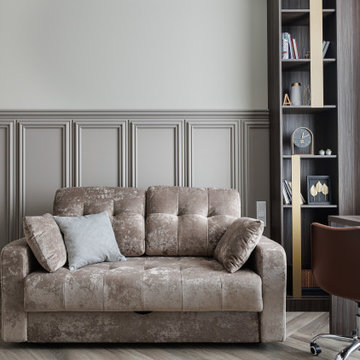
Стильный дизайн: рабочее место среднего размера в классическом стиле с серыми стенами, паркетным полом среднего тона, отдельно стоящим рабочим столом, бежевым полом и панелями на части стены без камина - последний тренд
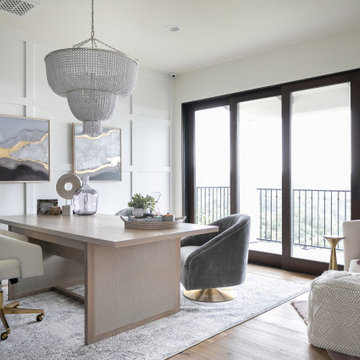
Идея дизайна: кабинет в стиле неоклассика (современная классика) с белыми стенами, светлым паркетным полом, отдельно стоящим рабочим столом, бежевым полом и панелями на части стены
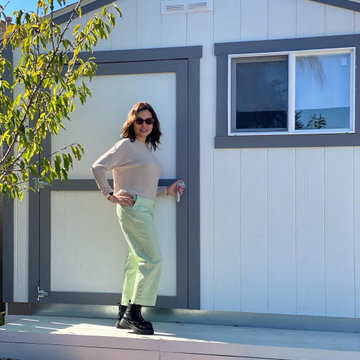
Пример оригинального дизайна: большое рабочее место в стиле неоклассика (современная классика) с желтыми стенами, полом из ламината, отдельно стоящим рабочим столом, серым полом и панелями на части стены без камина
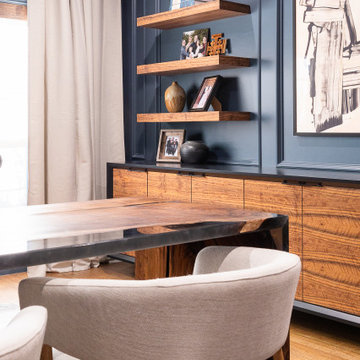
Источник вдохновения для домашнего уюта: большое рабочее место в классическом стиле с синими стенами, паркетным полом среднего тона, встроенным рабочим столом, коричневым полом и панелями на части стены
Кабинет с панелями на части стены – фото дизайна интерьера
7