Кабинет с отдельно стоящим рабочим столом и панелями на части стены – фото дизайна интерьера
Сортировать:
Бюджет
Сортировать:Популярное за сегодня
101 - 120 из 574 фото
1 из 3
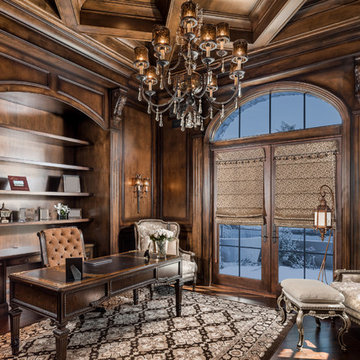
We love this home office's built-in bookcases, the coffered ceiling, and double entry doors.
Пример оригинального дизайна: огромный домашняя библиотека в средиземноморском стиле с бежевыми стенами, темным паркетным полом, стандартным камином, фасадом камина из камня, отдельно стоящим рабочим столом, коричневым полом, кессонным потолком и панелями на части стены
Пример оригинального дизайна: огромный домашняя библиотека в средиземноморском стиле с бежевыми стенами, темным паркетным полом, стандартным камином, фасадом камина из камня, отдельно стоящим рабочим столом, коричневым полом, кессонным потолком и панелями на части стены
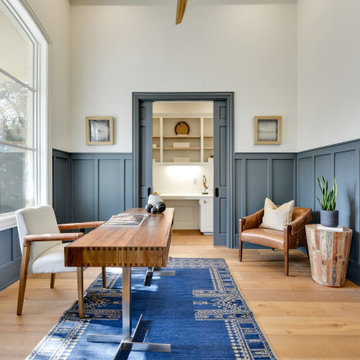
Пример оригинального дизайна: рабочее место в стиле неоклассика (современная классика) с серыми стенами, паркетным полом среднего тона, отдельно стоящим рабочим столом, бежевым полом, панелями на стенах, панелями на части стены и кессонным потолком без камина
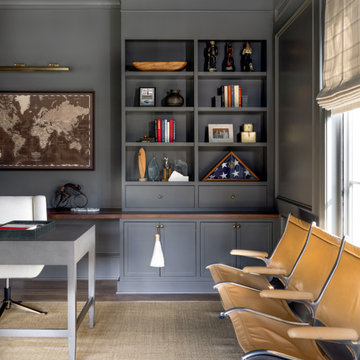
A moody monochromatic office with custom built-ins and millwork.
Источник вдохновения для домашнего уюта: рабочее место среднего размера с синими стенами, паркетным полом среднего тона, отдельно стоящим рабочим столом, коричневым полом, потолком из вагонки и панелями на части стены
Источник вдохновения для домашнего уюта: рабочее место среднего размера с синими стенами, паркетным полом среднего тона, отдельно стоящим рабочим столом, коричневым полом, потолком из вагонки и панелями на части стены
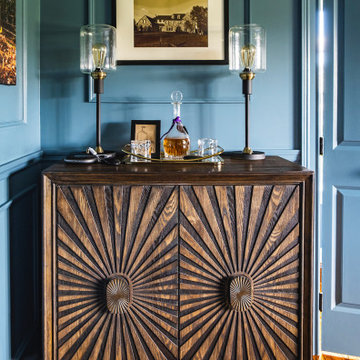
Elegant cozy updated traditional home office. With paneling on the walls, bar area, and seating area.
На фото: рабочее место среднего размера в стиле неоклассика (современная классика) с синими стенами, паркетным полом среднего тона, отдельно стоящим рабочим столом и панелями на части стены
На фото: рабочее место среднего размера в стиле неоклассика (современная классика) с синими стенами, паркетным полом среднего тона, отдельно стоящим рабочим столом и панелями на части стены
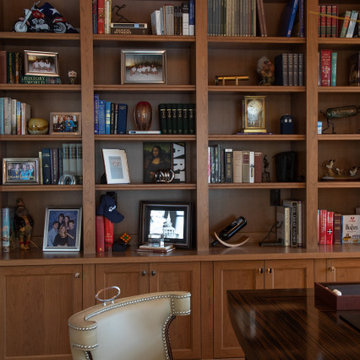
www.genevacabinet.com - Lake Geneva, WI - Home office, wood paneling with Plato Custom Cabinetry
Стильный дизайн: большое рабочее место в классическом стиле с бежевыми стенами, паркетным полом среднего тона, отдельно стоящим рабочим столом, балками на потолке и панелями на части стены - последний тренд
Стильный дизайн: большое рабочее место в классическом стиле с бежевыми стенами, паркетным полом среднего тона, отдельно стоящим рабочим столом, балками на потолке и панелями на части стены - последний тренд
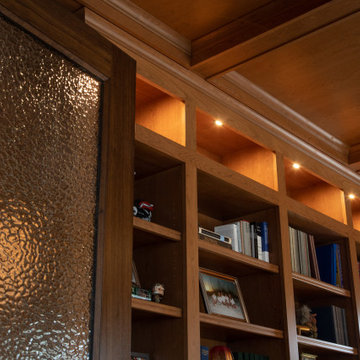
The elegant home office is fully paneled in natural cherry with a coffered ceiling and detailed paneling. Office entry doors are textured glass for privacy. Built in library shelving with interior lighting and storage
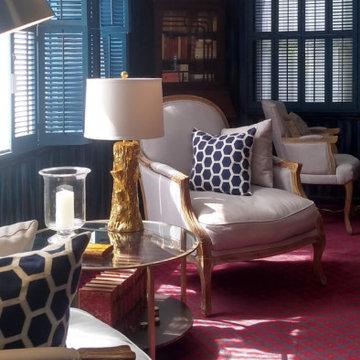
Bergeres Chairs
Свежая идея для дизайна: домашняя библиотека среднего размера в классическом стиле с синими стенами, ковровым покрытием, стандартным камином, фасадом камина из камня, отдельно стоящим рабочим столом, красным полом и панелями на части стены - отличное фото интерьера
Свежая идея для дизайна: домашняя библиотека среднего размера в классическом стиле с синими стенами, ковровым покрытием, стандартным камином, фасадом камина из камня, отдельно стоящим рабочим столом, красным полом и панелями на части стены - отличное фото интерьера
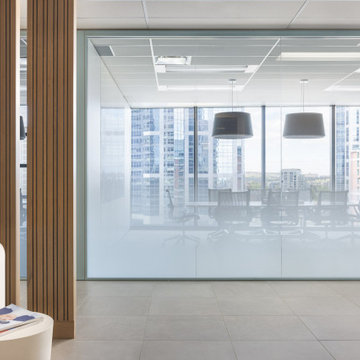
As most people spend the majority of their time working, we make sure that your workspace is desirable. Whether it's a small home office you need designed or a large commercial office space you want transformed, Avid Interior Design is here to help!
This was a complete renovation for our client's private office within Calgary's City Centre commercial office tower downtown. We did the material selections, furniture procurement and styling of this private office. Custom details were designed specifically to reflect the companies branding.
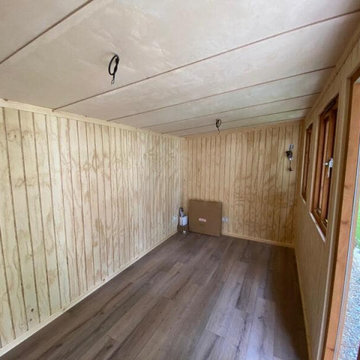
Mr & Mrs S contacted Garden Retreat after initially looking for a building from a competitor to be installed as a quiet place for Mrs S to write poetry. The reason they contacted Garden Retreat was the proposed garden room had to satisfy local planning restrictions in the beautiful village of Beaminster, Dorset.
Garden Retreat specialise in providing buildings that not only satisfies the clients requirements but also planning requirements. Our standard building has uPVC windows and doors and a particular style of metal roof. In this instance we modified one of our Contemporary Garden Offices and installed timber double glazed windows and doors and a sinusoidal profiled roof (I know, a posh word for corrugated iron from the planners) and satisfied both the client and local planners.
This contemporary garden building is constructed using an external cedar clad and bitumen paper to ensure any damp is kept out of the building. The walls are constructed using a 75mm x 38mm timber frame, 50mm Celotex and an grooved brushed ply 12mm inner lining to finish the walls. The total thickness of the walls is 100mm which lends itself to all year round use. The floor is manufactured using heavy duty bearers, 70mm Celotex and a 15mm ply floor which can either be carpeted or a vinyl floor can be installed for a hard wearing, easy clean option. These buildings now included and engineered laminated floor as standard, please contact us for further details and options.
The roof is insulated and comes with an inner ply, metal Rolaclad roof, underfelt and internal spot lights. Also within the electrics pack there is consumer unit, 3 double sockets and a switch. We also install sockets with built in USB charging points which is very useful and this building also has external spots to light up the porch area.
This particular model was supplied with one set of 1200mm wide timber framed French doors and one 600mm double glazed sidelight which provides a traditional look and lots of light. In addition, it has two double casement timber windows for ventilation if you do not want to open the French doors. The building is designed to be modular so during the ordering process you have the opportunity to choose where you want the windows and doors to be.
If you are interested in this design or would like something similar please do not hesitate to contact us for a quotation?
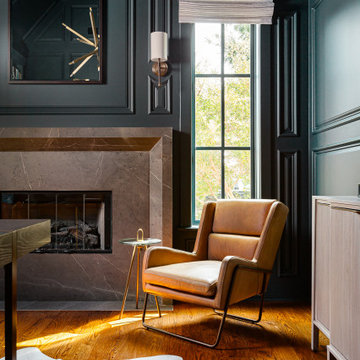
Идея дизайна: рабочее место среднего размера в стиле неоклассика (современная классика) с зелеными стенами, паркетным полом среднего тона, стандартным камином, фасадом камина из камня, отдельно стоящим рабочим столом, коричневым полом, сводчатым потолком и панелями на части стены
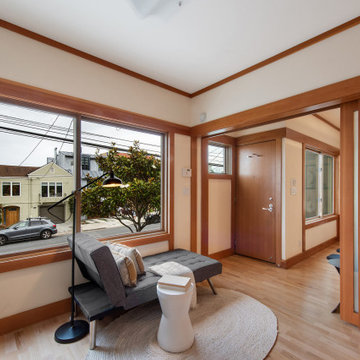
The design of this remodel of a small two-level residence in Noe Valley reflects the owner's passion for Japanese architecture. Having decided to completely gut the interior partitions, we devised a better-arranged floor plan with traditional Japanese features, including a sunken floor pit for dining and a vocabulary of natural wood trim and casework. Vertical grain Douglas Fir takes the place of Hinoki wood traditionally used in Japan. Natural wood flooring, soft green granite and green glass backsplashes in the kitchen further develop the desired Zen aesthetic. A wall to wall window above the sunken bath/shower creates a connection to the outdoors. Privacy is provided through the use of switchable glass, which goes from opaque to clear with a flick of a switch. We used in-floor heating to eliminate the noise associated with forced-air systems.
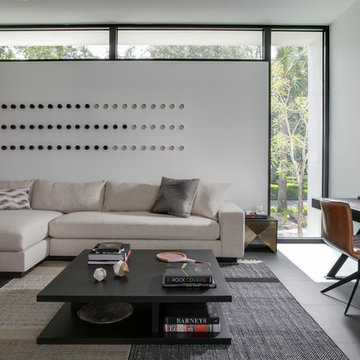
SeaThru is a new, waterfront, modern home. SeaThru was inspired by the mid-century modern homes from our area, known as the Sarasota School of Architecture.
This homes designed to offer more than the standard, ubiquitous rear-yard waterfront outdoor space. A central courtyard offer the residents a respite from the heat that accompanies west sun, and creates a gorgeous intermediate view fro guest staying in the semi-attached guest suite, who can actually SEE THROUGH the main living space and enjoy the bay views.
Noble materials such as stone cladding, oak floors, composite wood louver screens and generous amounts of glass lend to a relaxed, warm-contemporary feeling not typically common to these types of homes.
Photos by Ryan Gamma Photography

Стильный дизайн: домашняя мастерская в классическом стиле с синими стенами, темным паркетным полом, угловым камином, фасадом камина из штукатурки, отдельно стоящим рабочим столом, коричневым полом и панелями на части стены - последний тренд
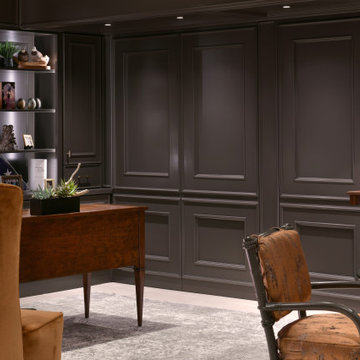
Источник вдохновения для домашнего уюта: рабочее место среднего размера в классическом стиле с черными стенами, полом из травертина, горизонтальным камином, фасадом камина из камня, отдельно стоящим рабочим столом, бежевым полом и панелями на части стены
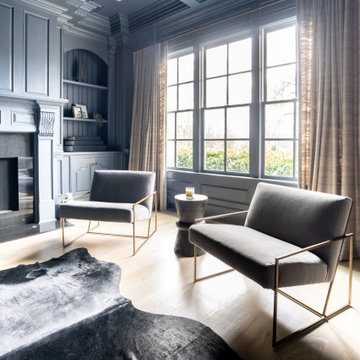
Пример оригинального дизайна: большой кабинет в стиле модернизм с серыми стенами, светлым паркетным полом, стандартным камином, фасадом камина из дерева, отдельно стоящим рабочим столом, бежевым полом, кессонным потолком, панелями на части стены и панелями на стенах
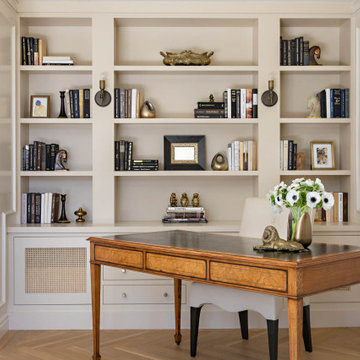
Источник вдохновения для домашнего уюта: рабочее место в морском стиле с светлым паркетным полом, отдельно стоящим рабочим столом и панелями на части стены
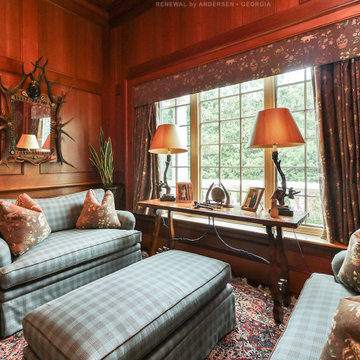
Warm and cozy den with new triple window combination we installed. This fantastic den with vaulted ceilings and wood paneling looks handsome with stylish furniture and new casement and picture windows installed. Now is the perfect time to get new home windows from Renewal by Andersen of Georgia, serving the entire state including Atlanta and Savannah.
Get started replacing your home windows -- Contact Us Today! (800) 352-6581
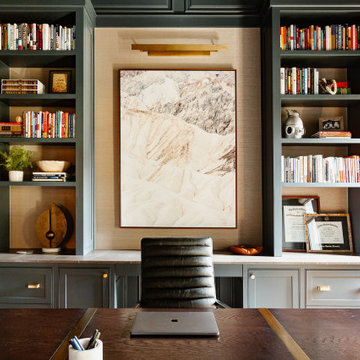
Идея дизайна: рабочее место среднего размера в стиле неоклассика (современная классика) с зелеными стенами, паркетным полом среднего тона, стандартным камином, фасадом камина из камня, отдельно стоящим рабочим столом, коричневым полом, сводчатым потолком и панелями на части стены
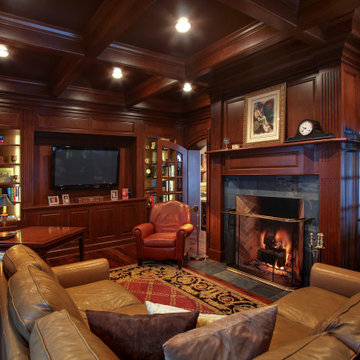
Double arched doors lead into this gorgeous home study that features cherry paneled walls, coffered ceiling and distressed hardwood flooring. Beautiful gas log Rumford fireplace with marble face. In home audio-video system. Home design by Kil Architecture Planning; interior design by SP Interiors; general contracting and millwork by Martin Bros. Contracting, Inc.; photo by Dave Hubler Photography.

Источник вдохновения для домашнего уюта: большой домашняя библиотека в стиле неоклассика (современная классика) с синими стенами, светлым паркетным полом, стандартным камином, фасадом камина из дерева, отдельно стоящим рабочим столом, кессонным потолком и панелями на части стены
Кабинет с отдельно стоящим рабочим столом и панелями на части стены – фото дизайна интерьера
6