Кабинет с отдельно стоящим рабочим столом и любой отделкой стен – фото дизайна интерьера
Сортировать:
Бюджет
Сортировать:Популярное за сегодня
21 - 40 из 3 078 фото
1 из 3
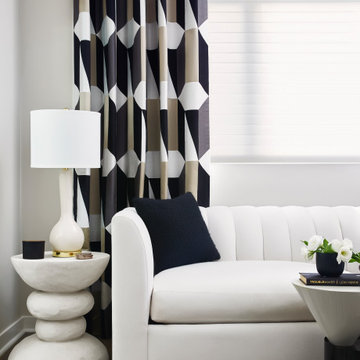
The prints, patterns, texture and shapes of each piece within this room offer an enhanced, bold style while staying within a neutral color pallet that isn't visually overwhelming or busy.
Photo: Zeke Ruelas

Источник вдохновения для домашнего уюта: кабинет в современном стиле с синими стенами, ковровым покрытием, отдельно стоящим рабочим столом, коричневым полом, потолком с обоями и панелями на части стены
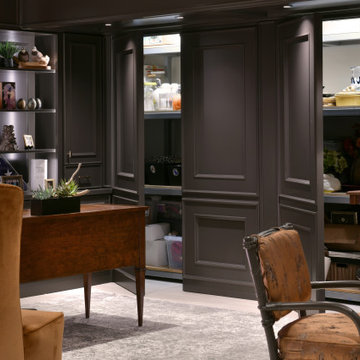
Свежая идея для дизайна: рабочее место среднего размера в классическом стиле с черными стенами, полом из травертина, горизонтальным камином, фасадом камина из камня, отдельно стоящим рабочим столом, бежевым полом и панелями на части стены - отличное фото интерьера

This 1990s brick home had decent square footage and a massive front yard, but no way to enjoy it. Each room needed an update, so the entire house was renovated and remodeled, and an addition was put on over the existing garage to create a symmetrical front. The old brown brick was painted a distressed white.
The 500sf 2nd floor addition includes 2 new bedrooms for their teen children, and the 12'x30' front porch lanai with standing seam metal roof is a nod to the homeowners' love for the Islands. Each room is beautifully appointed with large windows, wood floors, white walls, white bead board ceilings, glass doors and knobs, and interior wood details reminiscent of Hawaiian plantation architecture.
The kitchen was remodeled to increase width and flow, and a new laundry / mudroom was added in the back of the existing garage. The master bath was completely remodeled. Every room is filled with books, and shelves, many made by the homeowner.
Project photography by Kmiecik Imagery.

Hi everyone:
My home office design
ready to work as B2B with interior designers
you can see also the video for this project
https://www.youtube.com/watch?v=-FgX3YfMRHI
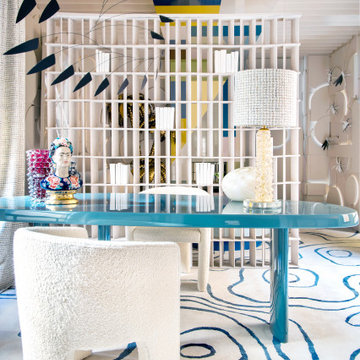
На фото: кабинет в современном стиле с ковровым покрытием, отдельно стоящим рабочим столом и панелями на части стены
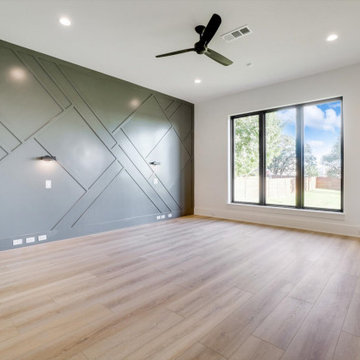
Home offices are set up by people who work from home, whether self-employed or telecommuting for an employer. Essentials within a home office often include a desk, chair, computer or laptop, internet capability, and adequate software like Zoom to connect with co-workers who are also working remotely.

The beautiful wallpaper creates an amazing background for any Zoom meeting
На фото: маленькое рабочее место в современном стиле с фиолетовыми стенами, ковровым покрытием, отдельно стоящим рабочим столом, серым полом и обоями на стенах для на участке и в саду с
На фото: маленькое рабочее место в современном стиле с фиолетовыми стенами, ковровым покрытием, отдельно стоящим рабочим столом, серым полом и обоями на стенах для на участке и в саду с
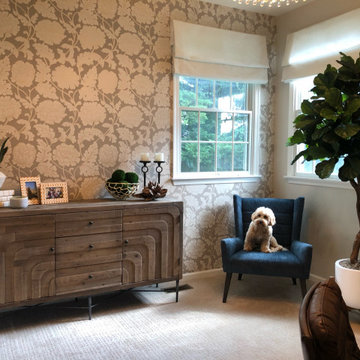
Свежая идея для дизайна: большой кабинет в стиле неоклассика (современная классика) с бежевыми стенами, ковровым покрытием, отдельно стоящим рабочим столом, бежевым полом и обоями на стенах без камина - отличное фото интерьера
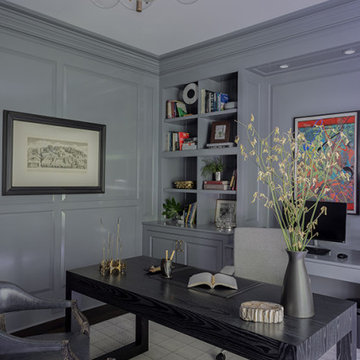
На фото: рабочее место в стиле неоклассика (современная классика) с серыми стенами, ковровым покрытием, отдельно стоящим рабочим столом и панелями на стенах
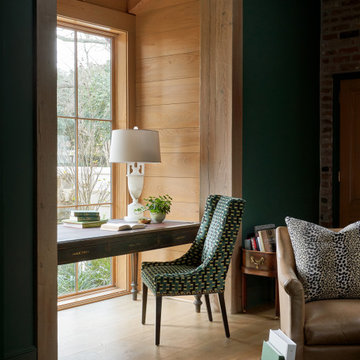
Warm and inviting this new construction home, by New Orleans Architect Al Jones, and interior design by Bradshaw Designs, lives as if it's been there for decades. Charming details provide a rich patina. The old Chicago brick walls, the white slurried brick walls, old ceiling beams, and deep green paint colors, all add up to a house filled with comfort and charm for this dear family.
Lead Designer: Crystal Romero; Designer: Morgan McCabe; Photographer: Stephen Karlisch; Photo Stylist: Melanie McKinley.

Study has tile "wood" look floors, double barn doors, paneled back wall with hidden door.
Идея дизайна: рабочее место среднего размера в стиле модернизм с серыми стенами, полом из керамогранита, отдельно стоящим рабочим столом, коричневым полом, многоуровневым потолком и панелями на части стены
Идея дизайна: рабочее место среднего размера в стиле модернизм с серыми стенами, полом из керамогранита, отдельно стоящим рабочим столом, коричневым полом, многоуровневым потолком и панелями на части стены
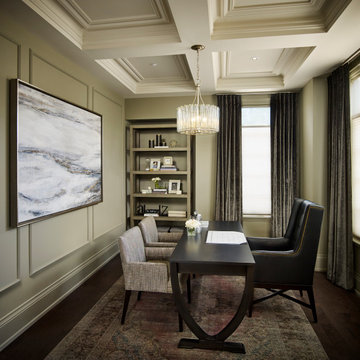
На фото: большое рабочее место в стиле неоклассика (современная классика) с зелеными стенами, темным паркетным полом, отдельно стоящим рабочим столом, коричневым полом, кессонным потолком и панелями на части стены
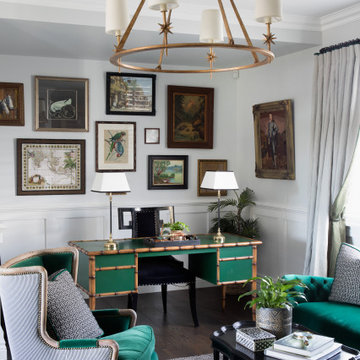
Стильный дизайн: большое рабочее место в стиле неоклассика (современная классика) с белыми стенами, паркетным полом среднего тона, отдельно стоящим рабочим столом, коричневым полом и панелями на стенах - последний тренд

Свежая идея для дизайна: рабочее место в классическом стиле с разноцветными стенами, темным паркетным полом, стандартным камином, отдельно стоящим рабочим столом, коричневым полом, кессонным потолком и обоями на стенах - отличное фото интерьера

Project for a French client who wanted to organize her home office.
Design conception of a home office. Space Planning.
The idea was to create a space planning optimizing the circulation. The atmosphere created is cozy and chic. We created and designed a partition in wood in order to add and create a reading nook. We created and designed a wall of library, including a bench. It creates a warm atmosphere.
The custom made maple library is unique.
We added a lovely wallpaper, to provide chic and a nice habillage to this wide wall.

We offer reclaimed wood mantels in a variety of styles, in customizable sizes. From rustic to refined, our reclaimed antique wood mantels add a warm touch to the heart of every room.

The landing now features a more accessible workstation courtesy of the modern addition. Taking advantage of headroom that was previously lost due to sloped ceilings, this cozy office nook boasts loads of natural light with nearby storage that keeps everything close at hand. Large doors to the right provide access to upper level laundry, making this task far more convenient for this active family.
The landing also features a bold wallpaper the client fell in love with. Two separate doors - one leading directly to the master bedroom and the other to the closet - balance the quirky pattern. Atop the stairs, the same wallpaper was used to wrap an access door creating the illusion of a piece of artwork. One would never notice the knob in the lower right corner which is used to easily open the door. This space was truly designed with every detail in mind to make the most of a small space.
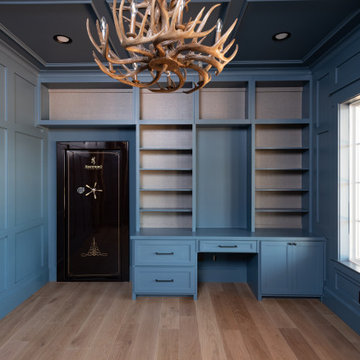
Стильный дизайн: рабочее место среднего размера в стиле кантри с синими стенами, светлым паркетным полом, отдельно стоящим рабочим столом, коричневым полом, кессонным потолком и панелями на части стены без камина - последний тренд

An old outdated barn transformed into a Pottery Barn-inspired space, blending vintage charm with modern elegance.
На фото: домашняя мастерская среднего размера в стиле кантри с белыми стенами, бетонным полом, отдельно стоящим рабочим столом, балками на потолке и стенами из вагонки без камина с
На фото: домашняя мастерская среднего размера в стиле кантри с белыми стенами, бетонным полом, отдельно стоящим рабочим столом, балками на потолке и стенами из вагонки без камина с
Кабинет с отдельно стоящим рабочим столом и любой отделкой стен – фото дизайна интерьера
2