Кабинет с оранжевыми стенами и встроенным рабочим столом – фото дизайна интерьера
Сортировать:
Бюджет
Сортировать:Популярное за сегодня
81 - 88 из 88 фото
1 из 3
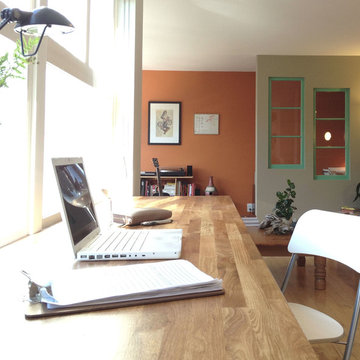
The SATO1 project was a 1000 square foot condo remodel. The focus of the project was on small home space planning. Designer Bethany Pearce / Van Hecke was challenged with creating solutions for a home office, baby's room as well as improved flow in dining/kitchen and living room.
Designed by Bethany Pearce / Van Hecke of Capstone Dwellings Design-Build
Carpentry by Greg of AusCan Fine Carpentry on Vancouver Island.
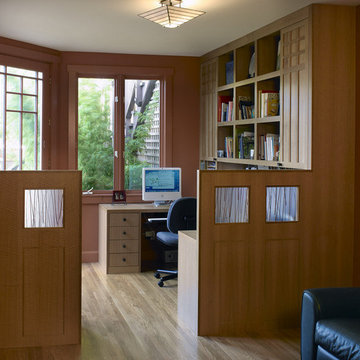
This project involved the creation of a combination home office in the rear of the room and a library and entertainment area towards the front. A half wall with inset resin panels divides the two areas of the room while allowing light to penetrate toward the entertainment area.
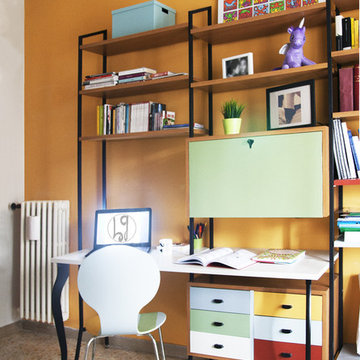
Matt Knispel
Идея дизайна: домашняя библиотека среднего размера в стиле ретро с оранжевыми стенами, мраморным полом, встроенным рабочим столом и разноцветным полом
Идея дизайна: домашняя библиотека среднего размера в стиле ретро с оранжевыми стенами, мраморным полом, встроенным рабочим столом и разноцветным полом
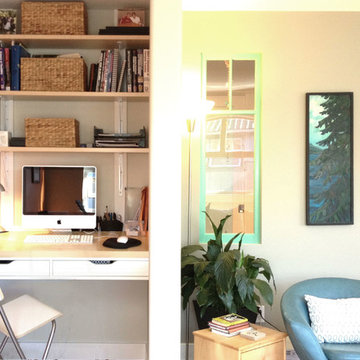
The SATO1 project was a 1000 square foot condo remodel. The focus of the project was on small home space planning. Designer Bethany Pearce / Van Hecke was challenged with creating solutions for a home office, baby's room as well as improved flow in dining/kitchen and living room.
Designed by Bethany Pearce / Van Hecke of Capstone Dwellings Design-Build
Carpentry by Greg of AusCan Fine Carpentry on Vancouver Island.
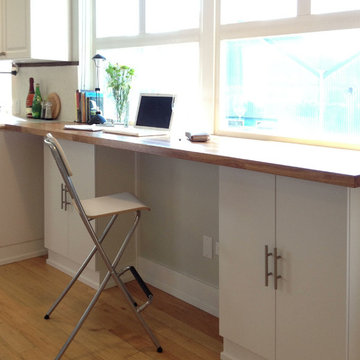
The SATO1 project was a 1000 square foot condo remodel. The focus of the project was on small home space planning. Designer Bethany Pearce / Van Hecke was challenged with creating solutions for a home office, baby's room as well as improved flow in dining/kitchen and living room.
Designed by Bethany Pearce / Van Hecke of Capstone Dwellings Design-Build
Carpentry by Greg of AusCan Fine Carpentry on Vancouver Island.
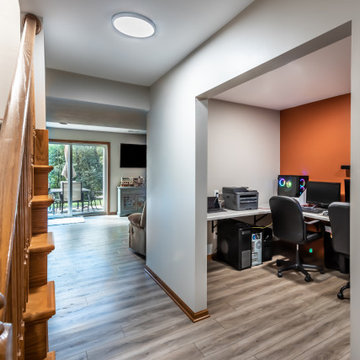
Thanks to the increased budget, we could include the lower level as part of the project. The lower level had a strange design with a large open space at the bottom of the stairs that served no purpose
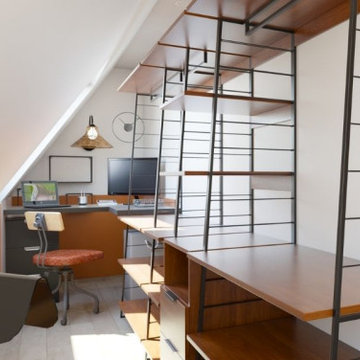
Sur un air de vacances à Nairobi, cette chambre toute en longueur que Thibault avait du mal à aménager, n'en reste pas moins des plus fonctionnelles. Son besoin était clair : avoir un lit 2 places, 1 coin TV, 1 coin bibliothèque, 1 bureau et 1 dressing. En soit, quand on sait que la chambre fait 17m², on se dit qu'on à la place de faire ce 5 en 1. Mais quand on voit la forme de la pièce qui est un L avec 2 parties étroites et toutes en longueur, l'opération se corse. Alors on a exploité tous les renfoncements et débords de la pièce pour créer les différents espaces et on a utilisé des matières différentes pour les délimiter. Le coin bureau et le dressing ont été installé dans l'autre partie du L qui est encore plus étroit que la partie lit et coin TV bibliothèque. Le dressing ouvert s'est imposé de lui même compte tenu de la configuration du lieu. Le coin bureau a été placé tout au fond de l'espace, sous le Velux pour bénéficier de la lumière naturelle et ne pas bloquer le passage pour celui qui veut aller chercher ses vêtements. Encore ici, pour casser visuellement l'effet longueur et l'étroitesse de l'espace, nous avons joué avec la peinture Colibri "Linotte" en soubassement, appliquée en U tout autour du bureau.
L'astuce WherDeco pour savoir comment bien éclairer un bureau : L'important est déjà de placer le bureau au plus proche d'une source de lumière naturelle et en fonction de votre main qui écrit, il faut que la lumière entrante naturelle arrive du côté opposé à votre main. Donc si vous êtes droitier comme c'est le cas pour Thibault, il vaut mieux que la lumière naturelle arrive d'une fenêtre située sur la gauche du bureau. Une lampe d'appoint, ici, une applique murale, doit venir compléter l'éclairage naturel en cas de temps sombre ou de travail nocturne.

壁1面と扉にアクセントカラーを塗装した個室です。
出窓の高さをデスクの高さに合わせ、ちょっとしたワークスペースになるようにしています。この部屋にはロフトがついています。
Свежая идея для дизайна: рабочее место среднего размера в стиле модернизм с оранжевыми стенами, паркетным полом среднего тона, встроенным рабочим столом и коричневым полом - отличное фото интерьера
Свежая идея для дизайна: рабочее место среднего размера в стиле модернизм с оранжевыми стенами, паркетным полом среднего тона, встроенным рабочим столом и коричневым полом - отличное фото интерьера
Кабинет с оранжевыми стенами и встроенным рабочим столом – фото дизайна интерьера
5