Кабинет с оранжевыми стенами и белыми стенами – фото дизайна интерьера
Сортировать:
Бюджет
Сортировать:Популярное за сегодня
41 - 60 из 29 304 фото
1 из 3

"study hut"
На фото: кабинет среднего размера в стиле рустика с белыми стенами, паркетным полом среднего тона, встроенным рабочим столом, коричневым полом, деревянным потолком и деревянными стенами с
На фото: кабинет среднего размера в стиле рустика с белыми стенами, паркетным полом среднего тона, встроенным рабочим столом, коричневым полом, деревянным потолком и деревянными стенами с
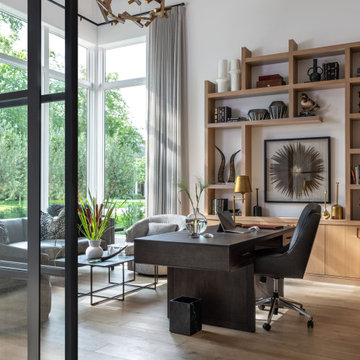
На фото: огромное рабочее место в стиле неоклассика (современная классика) с белыми стенами, светлым паркетным полом и отдельно стоящим рабочим столом
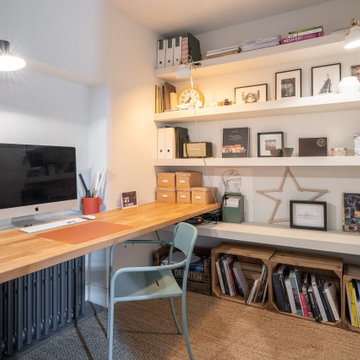
Пример оригинального дизайна: кабинет с белыми стенами, ковровым покрытием, встроенным рабочим столом и коричневым полом

Hidden in the murphy bed built in are printer and laundry hamper. Can you guess where?
Стильный дизайн: маленький кабинет в стиле неоклассика (современная классика) с белыми стенами, паркетным полом среднего тона и коричневым полом для на участке и в саду - последний тренд
Стильный дизайн: маленький кабинет в стиле неоклассика (современная классика) с белыми стенами, паркетным полом среднего тона и коричневым полом для на участке и в саду - последний тренд
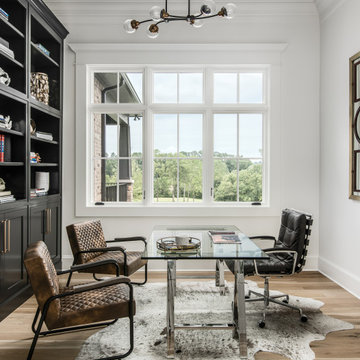
Architecture: Noble Johnson Architects
Interior Design: Rachel Hughes - Ye Peddler
Photography: Garett + Carrie Buell of Studiobuell/ studiobuell.com
Пример оригинального дизайна: кабинет среднего размера в стиле неоклассика (современная классика) с белыми стенами, паркетным полом среднего тона, отдельно стоящим рабочим столом и коричневым полом
Пример оригинального дизайна: кабинет среднего размера в стиле неоклассика (современная классика) с белыми стенами, паркетным полом среднего тона, отдельно стоящим рабочим столом и коричневым полом
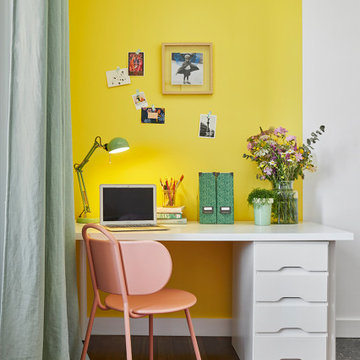
Идея дизайна: кабинет среднего размера в скандинавском стиле с белыми стенами, темным паркетным полом и обоями на стенах
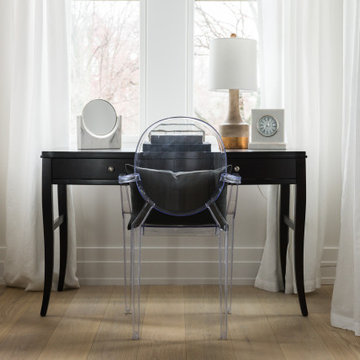
Desk overlooking park.
Свежая идея для дизайна: рабочее место среднего размера в скандинавском стиле с белыми стенами, светлым паркетным полом, отдельно стоящим рабочим столом и бежевым полом - отличное фото интерьера
Свежая идея для дизайна: рабочее место среднего размера в скандинавском стиле с белыми стенами, светлым паркетным полом, отдельно стоящим рабочим столом и бежевым полом - отличное фото интерьера

We were asked to help transform a cluttered, half-finished common area to an organized, multi-functional homework/play/lounge space for this family of six. They were so pleased with the desk setup for the kids, that we created a similar workspace for their office. In the midst of designing these living areas, they had a leak in their kitchen, so we jumped at the opportunity to give them a brand new one. This project was a true collaboration between owner and designer, as it was done completely remotely.
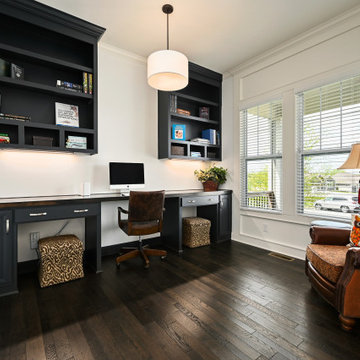
Home Office
Стильный дизайн: рабочее место в стиле неоклассика (современная классика) с белыми стенами, темным паркетным полом, встроенным рабочим столом и коричневым полом - последний тренд
Стильный дизайн: рабочее место в стиле неоклассика (современная классика) с белыми стенами, темным паркетным полом, встроенным рабочим столом и коричневым полом - последний тренд

Designed by Thayer Design Studio. We are a full-service interior design firm located in South Boston, MA specializing in new construction, renovations, additions and room by room furnishing for residential and small commercial projects throughout New England.
From conception to completion, we engage in a collaborative process with our clients, working closely with contractors, architects, crafts-people and artisans to provide cohesion to our client’s vision.
We build spaces that tell a story and create comfort; always striving to find the balance between materials, architectural details, color and space. We believe a well-balanced and thoughtfully curated home is the foundation for happier living.
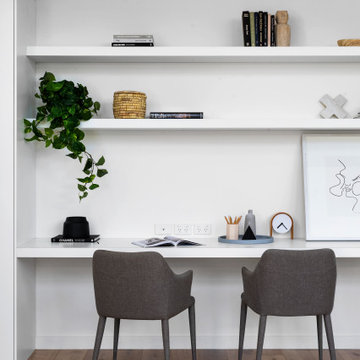
Свежая идея для дизайна: рабочее место среднего размера в современном стиле с белыми стенами, встроенным рабочим столом, паркетным полом среднего тона и бежевым полом - отличное фото интерьера

This guestroom doubles as a craft room with a multi-functional wall unit that houses not only a murphy bed but also a craft table with floor to ceiling storage.
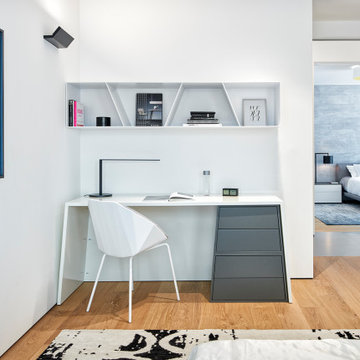
bright, modern lighting, open shelving
На фото: маленький кабинет в современном стиле с белыми стенами, паркетным полом среднего тона, коричневым полом и отдельно стоящим рабочим столом для на участке и в саду с
На фото: маленький кабинет в современном стиле с белыми стенами, паркетным полом среднего тона, коричневым полом и отдельно стоящим рабочим столом для на участке и в саду с
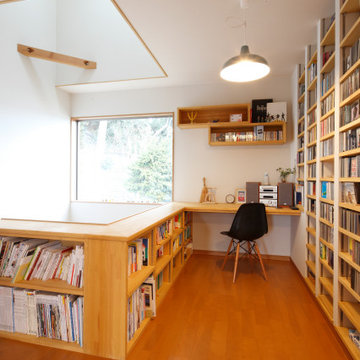
Пример оригинального дизайна: кабинет в современном стиле с белыми стенами, паркетным полом среднего тона, встроенным рабочим столом и коричневым полом
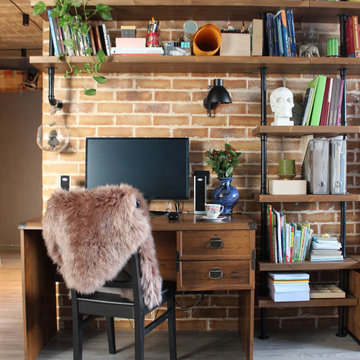
Пример оригинального дизайна: домашняя библиотека среднего размера в стиле лофт с полом из ламината, серым полом, оранжевыми стенами и отдельно стоящим рабочим столом без камина
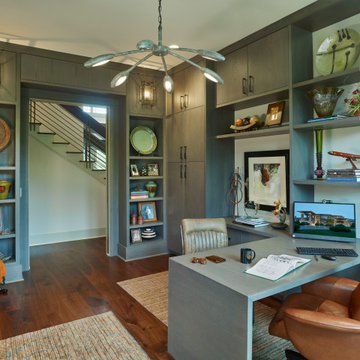
Идея дизайна: кабинет в стиле неоклассика (современная классика) с белыми стенами, темным паркетным полом, встроенным рабочим столом и коричневым полом
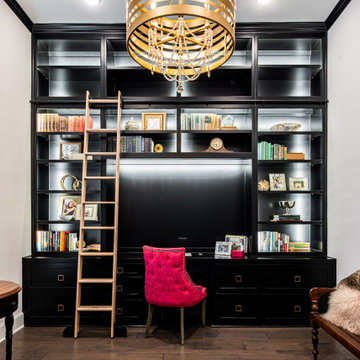
Пример оригинального дизайна: большое рабочее место в современном стиле с белыми стенами, паркетным полом среднего тона, встроенным рабочим столом и коричневым полом
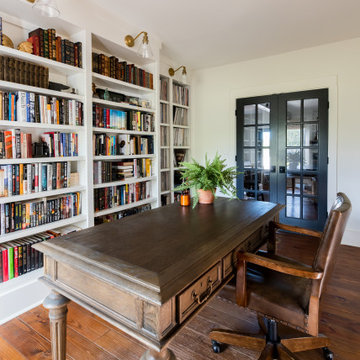
Идея дизайна: большой домашняя библиотека в стиле кантри с белыми стенами, паркетным полом среднего тона, отдельно стоящим рабочим столом и коричневым полом

Accessory Dwelling Unit / Home Office w/Bike Rack
Источник вдохновения для домашнего уюта: рабочее место среднего размера в скандинавском стиле с белыми стенами, коричневым полом, отдельно стоящим рабочим столом и полом из ламината
Источник вдохновения для домашнего уюта: рабочее место среднего размера в скандинавском стиле с белыми стенами, коричневым полом, отдельно стоящим рабочим столом и полом из ламината
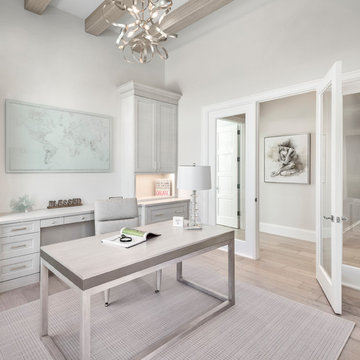
A custom-made expansive two-story home providing views of the spacious kitchen, breakfast nook, dining, great room and outdoor amenities upon entry.
Featuring 11,000 square feet of open area lavish living this residence does not
disappoint with the attention to detail throughout. Elegant features embellish this home with the intricate woodworking and exposed wood beams, ceiling details, gorgeous stonework, European Oak flooring throughout, and unique lighting.
This residence offers seven bedrooms including a mother-in-law suite, nine bathrooms, a bonus room, his and her offices, wet bar adjacent to dining area, wine room, laundry room featuring a dog wash area and a game room located above one of the two garages. The open-air kitchen is the perfect space for entertaining family and friends with the two islands, custom panel Sub-Zero appliances and easy access to the dining areas.
Outdoor amenities include a pool with sun shelf and spa, fire bowls spilling water into the pool, firepit, large covered lanai with summer kitchen and fireplace surrounded by roll down screens to protect guests from inclement weather, and two additional covered lanais. This is luxury at its finest!
Кабинет с оранжевыми стенами и белыми стенами – фото дизайна интерьера
3