Кабинет с мраморным полом и полом из терракотовой плитки – фото дизайна интерьера
Сортировать:
Бюджет
Сортировать:Популярное за сегодня
161 - 180 из 757 фото
1 из 3
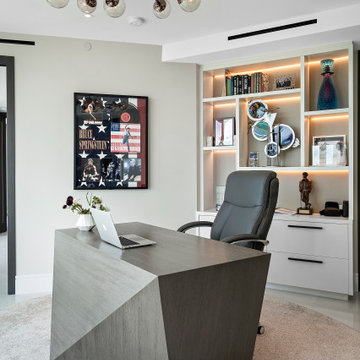
Идея дизайна: рабочее место среднего размера в современном стиле с бежевыми стенами, мраморным полом, отдельно стоящим рабочим столом и белым полом
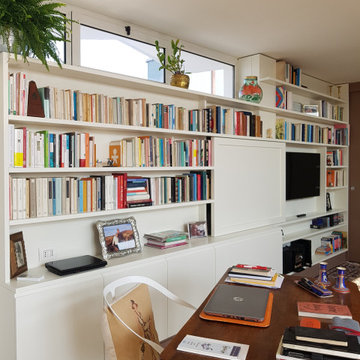
Prospettiva verso la libreria
Пример оригинального дизайна: огромный домашняя библиотека в стиле модернизм с белыми стенами, мраморным полом и отдельно стоящим рабочим столом
Пример оригинального дизайна: огромный домашняя библиотека в стиле модернизм с белыми стенами, мраморным полом и отдельно стоящим рабочим столом
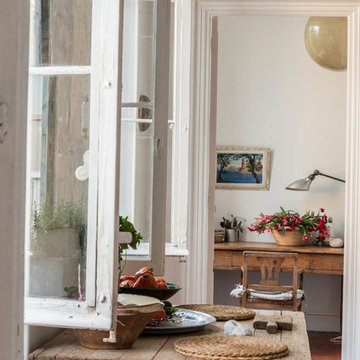
Luis Alvarez
Стильный дизайн: рабочее место в стиле кантри с белыми стенами, полом из терракотовой плитки и встроенным рабочим столом - последний тренд
Стильный дизайн: рабочее место в стиле кантри с белыми стенами, полом из терракотовой плитки и встроенным рабочим столом - последний тренд
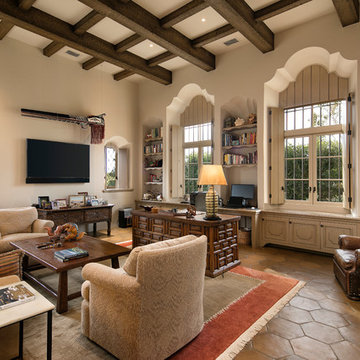
Jim Bartsch Photography
На фото: большое рабочее место в средиземноморском стиле с бежевыми стенами, полом из терракотовой плитки и отдельно стоящим рабочим столом без камина
На фото: большое рабочее место в средиземноморском стиле с бежевыми стенами, полом из терракотовой плитки и отдельно стоящим рабочим столом без камина
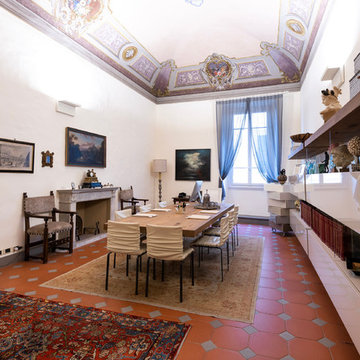
Studio 2
sala riunioni con Tavolo Air Wildwood e sedie Dangla in pelle
libreria Air con bussolotti apribili , frontale in vetro lucido.
cassettiera Morgana
arredamento completo Lago design
studio fotografico francesco degli innocenti
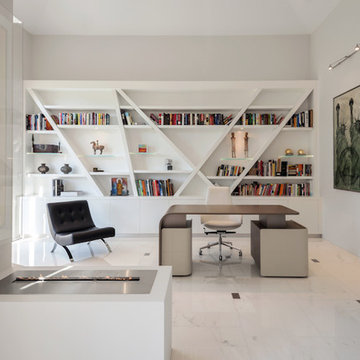
На фото: большое рабочее место с белыми стенами, мраморным полом и отдельно стоящим рабочим столом
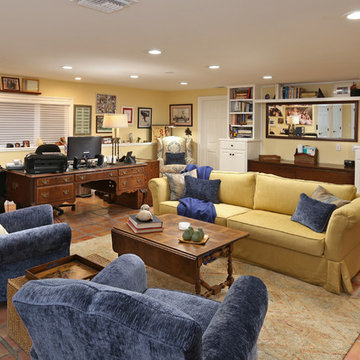
We were hired to select all new fabric, space planning, lighting, and paint colors in this three-story home. Our client decided to do a remodel and to install an elevator to be able to reach all three levels in their forever home located in Redondo Beach, CA.
We selected close to 200 yards of fabric to tell a story and installed all new window coverings, and reupholstered all the existing furniture. We mixed colors and textures to create our traditional Asian theme.
We installed all new LED lighting on the first and second floor with either tracks or sconces. We installed two chandeliers, one in the first room you see as you enter the home and the statement fixture in the dining room reminds me of a cherry blossom.
We did a lot of spaces planning and created a hidden office in the family room housed behind bypass barn doors. We created a seating area in the bedroom and a conversation area in the downstairs.
I loved working with our client. She knew what she wanted and was very easy to work with. We both expanded each other's horizons.
Tom Queally Photography
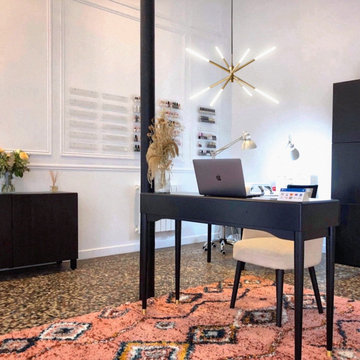
Стильный дизайн: кабинет среднего размера в стиле фьюжн с белыми стенами, мраморным полом и коричневым полом без камина - последний тренд
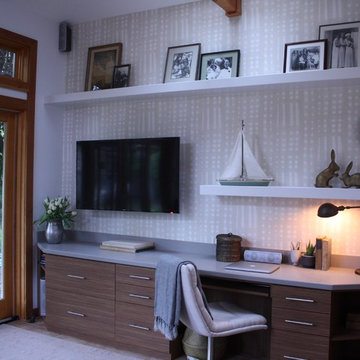
Our client approached Stripe in 2016 wanting an update to their home office. To maximize the living space in their studio, they had commissioned a built in desk to run along one wall. While functional, the finishes were generic, with a black laminate top and matching handles making the piece feel heavy and dark. The pink terra cotta tile floor felt out of place stylistically from the rest of home, and the blank white walls pulled focus to the television.
While the space did not demand a huge overhaul, an update was needed to pull the room together. First, we presented our client with a rendering of our design. We began by tackling the desk, replacing the laminate countertop with a Caesarstone material. The brown cabinet hardware was modernized with stainless steel bar pulls. We used a Shibori wallpaper from Amber Interiors to create visual interest and had white floating shelves built above the desk so our client could take advantage of the wall space. The shelving also balanced the walls, making the space feel larger by emphasizing the expanse of the wall. Our client was not ready to replace the tiles, so we found a large dusty blush rug to cover the floor space, tying together the tones in the desk and the wallpaper. To top it off, we added a lovely fabric desk chair from Restoration Hardware that is both beautiful and functional.
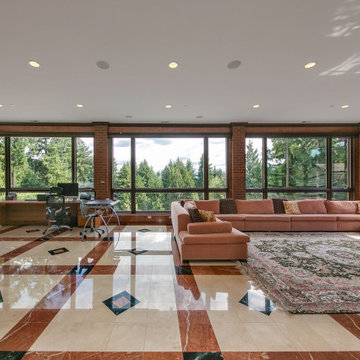
Источник вдохновения для домашнего уюта: огромный кабинет с мраморным полом, отдельно стоящим рабочим столом и разноцветным полом
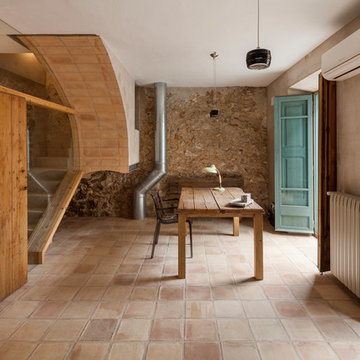
FA House, L'Escala - Fotografía: Lluis Casals
Свежая идея для дизайна: большое рабочее место в средиземноморском стиле с коричневыми стенами, полом из терракотовой плитки и отдельно стоящим рабочим столом без камина - отличное фото интерьера
Свежая идея для дизайна: большое рабочее место в средиземноморском стиле с коричневыми стенами, полом из терракотовой плитки и отдельно стоящим рабочим столом без камина - отличное фото интерьера
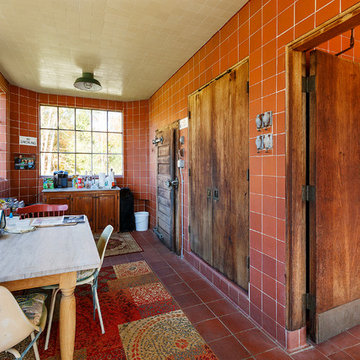
Creamery interior, now an Art workspace and studio
Идея дизайна: кабинет среднего размера в стиле кантри с местом для рукоделия, красными стенами, полом из терракотовой плитки, отдельно стоящим рабочим столом и красным полом без камина
Идея дизайна: кабинет среднего размера в стиле кантри с местом для рукоделия, красными стенами, полом из терракотовой плитки, отдельно стоящим рабочим столом и красным полом без камина
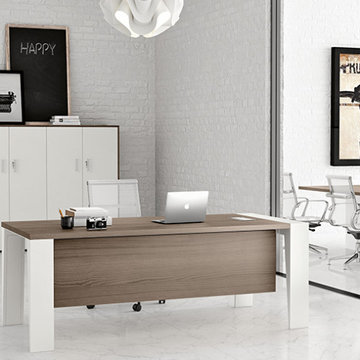
CLASS
Class is a refined series of executive office furniture characterized by a dynamic and elegant style. The office furniture of this category is available in multiple versions born from the union of different finishes and materials. The executive desk, in addition to a wide choice of color variants, can be had with the metal skeleton or with the classic paneled structure. The writing top can be, optionally, in glass or melamine. In combination, we have different types of office furniture: chest of drawers with key, desk chest of drawers, storage unit for fridge, bookcases, sideboards and much more. Each piece of furniture can be customized by choosing from the different finishes and materials available.
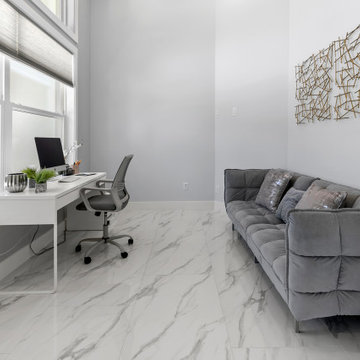
На фото: рабочее место среднего размера в морском стиле с серыми стенами, мраморным полом, отдельно стоящим рабочим столом и белым полом
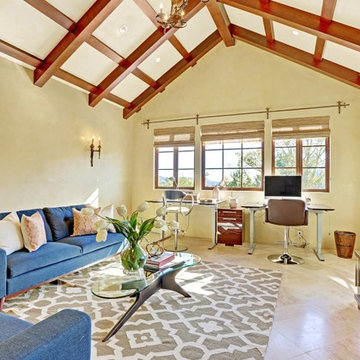
A seamless combination of traditional with contemporary design elements. This elegant, approx. 1.7 acre view estate is located on Ross's premier address. Every detail has been carefully and lovingly created with design and renovations completed in the past 12 months by the same designer that created the property for Google's founder. With 7 bedrooms and 8.5 baths, this 7200 sq. ft. estate home is comprised of a main residence, large guesthouse, studio with full bath, sauna with full bath, media room, wine cellar, professional gym, 2 saltwater system swimming pools and 3 car garage. With its stately stance, 41 Upper Road appeals to those seeking to make a statement of elegance and good taste and is a true wonderland for adults and kids alike. 71 Ft. lap pool directly across from breakfast room and family pool with diving board. Chef's dream kitchen with top-of-the-line appliances, over-sized center island, custom iron chandelier and fireplace open to kitchen and dining room.
Formal Dining Room Open kitchen with adjoining family room, both opening to outside and lap pool. Breathtaking large living room with beautiful Mt. Tam views.
Master Suite with fireplace and private terrace reminiscent of Montana resort living. Nursery adjoining master bath. 4 additional bedrooms on the lower level, each with own bath. Media room, laundry room and wine cellar as well as kids study area. Extensive lawn area for kids of all ages. Organic vegetable garden overlooking entire property.
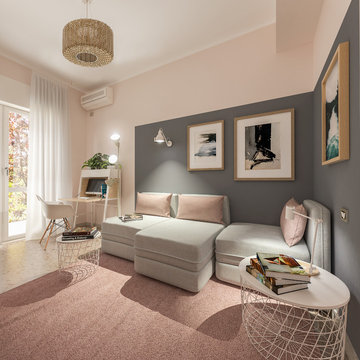
Liadesign
На фото: маленькая домашняя мастерская в скандинавском стиле с розовыми стенами, мраморным полом, отдельно стоящим рабочим столом и розовым полом для на участке и в саду
На фото: маленькая домашняя мастерская в скандинавском стиле с розовыми стенами, мраморным полом, отдельно стоящим рабочим столом и розовым полом для на участке и в саду
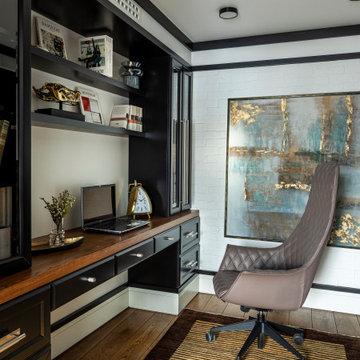
Кабинет, как и другие комнаты, решен в монохроме, но здесь мы добавили нотку лофта - кирпичная стена воссоздана на месте старой облицовки. Белого кирпича нужного масштаба мы не нашли, пришлось взять бельгийский клинкер ручной формовки и уже на месте красить; этот приём добавил глубины, создавая на гранях едва заметную потёртость. Мебельная композиция, изготовленная частным ателье, делится на 2 зоны: встроенный рабочий стол и шкафы напротив, куда спрятаны контроллеры системы аудио-мультирум и серверный блок.
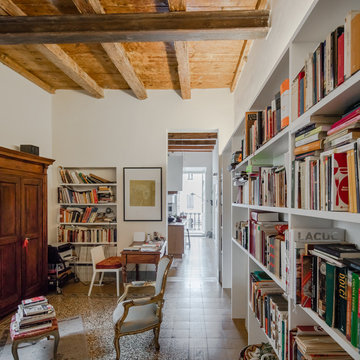
João Morgado, Fotografia de arquitectura
Источник вдохновения для домашнего уюта: домашняя библиотека среднего размера в средиземноморском стиле с белыми стенами, мраморным полом, отдельно стоящим рабочим столом и разноцветным полом
Источник вдохновения для домашнего уюта: домашняя библиотека среднего размера в средиземноморском стиле с белыми стенами, мраморным полом, отдельно стоящим рабочим столом и разноцветным полом
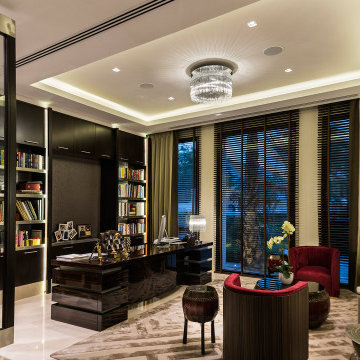
Contemporary Style, Residential Office, Tray Ceiling, Custom Room Divider from Ebony Wood Frames and Glass Combined with Drawers with Marble Tops, Ceiling Mount Crystal Chandelier, Recessed Lights, Linear LED Ceiling Lighting Details, Table Task Lamp, and two Floor Lamps with Crystal Tubing and Metal Chrome Plated Bases, Marble Flooring, High-Gloss Ebony Wood Desk with Modesty Panel and Pedestals with Linear LED Lighting Elements, Executive Tufted Back Leather Office Chair, two Visitor Chairs with Back in Ebony High-Gloss Wood and Interior in Red Nubuck, Custom Build Office Wall Unit, Off-White Fabric Sofa, Ethnic Coffee and End Tables Resembling the Drums in Dark Wood and Bronze, Wool and Silk Light Beige and Taupe Details Area Rug, Pleated Silk Drapery, Wooden Blinds, Vase, Light Beige Room Color Palette.
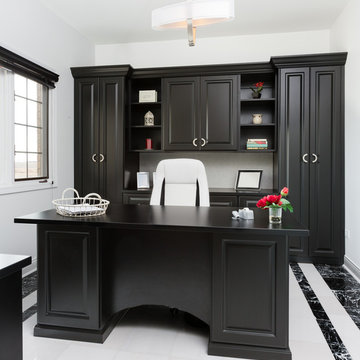
The dramatic contrast of black and white in the office space creates a sophisticated and timeless look that inspires many deco styles. The cabinets were constructed of black melamine with raised panel door faces. A curved modesty panel, continuous base and crown molding help to finish the look.
Designed by Marcia Spinosa for Closet Organizing Systems
Кабинет с мраморным полом и полом из терракотовой плитки – фото дизайна интерьера
9