Кабинет с мраморным полом и полом из керамогранита – фото дизайна интерьера
Сортировать:
Бюджет
Сортировать:Популярное за сегодня
81 - 100 из 2 577 фото
1 из 3
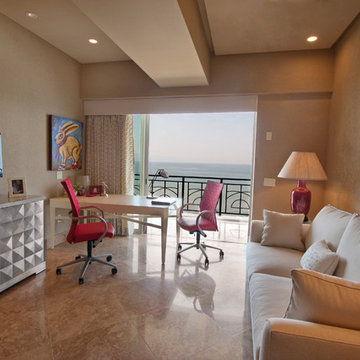
Please visit my website directly by copying and pasting this link directly into your browser: http://www.berensinteriors.com/ to learn more about this project and how we may work together!
A splendid vacation home office with spectacular views of the ocean. This space also doubles as a guest room. Dale Hanson Photography
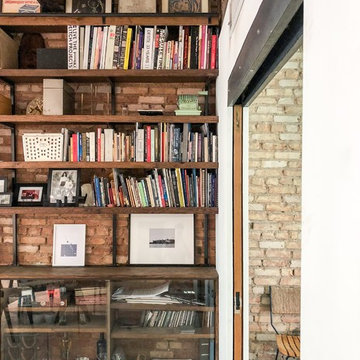
1000 square foot gut renovation in a federal style building from 1830. the 12 foot tall space functioned as a furrier, a mission for women, and artist studios. new operations workshop designed custom furniture and cabinetry throughout, blending industrial and contemporary aesthetics.
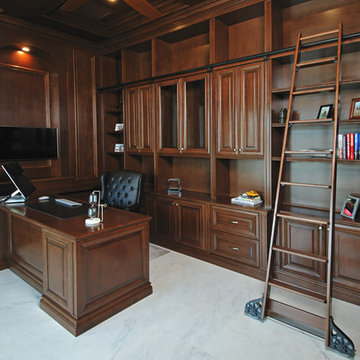
Traditional and transitional Home Study. With coffered Ceiling and paneled walls throughout. Custom made ladder system, in Canadian Maple with English Walnut stain and glaze. calacatta marble floors.
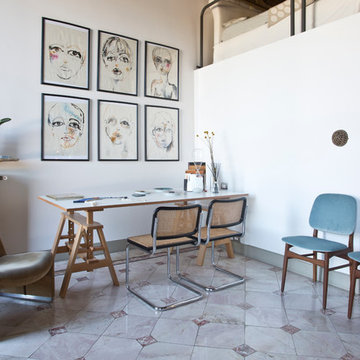
Cristina Cusani © 2016 Houzz
Идея дизайна: домашняя мастерская среднего размера в стиле ретро с белыми стенами, мраморным полом и отдельно стоящим рабочим столом
Идея дизайна: домашняя мастерская среднего размера в стиле ретро с белыми стенами, мраморным полом и отдельно стоящим рабочим столом
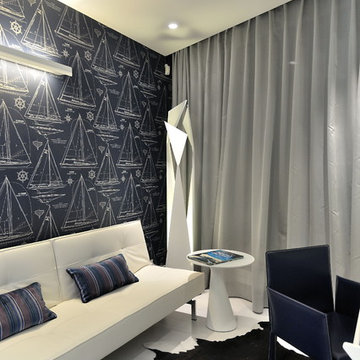
Marcin Konopka from MSWW
На фото: рабочее место в стиле модернизм с синими стенами, полом из керамогранита и отдельно стоящим рабочим столом без камина
На фото: рабочее место в стиле модернизм с синими стенами, полом из керамогранита и отдельно стоящим рабочим столом без камина
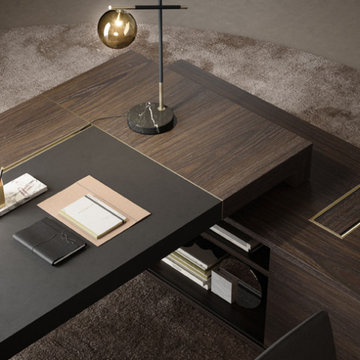
CUBE
Marked and essential lines characterize this series of executive offices. Worktops and structures are thick, while new proposals for combining colors, finishes and materials perfectly interpret both the classic and contemporary office. Glossy structures, in wood or melamine accompanied by tops in glass, wood or leather, make this executive office of particular elegance. Executive office furniture, open containers and bookcases complete the series.
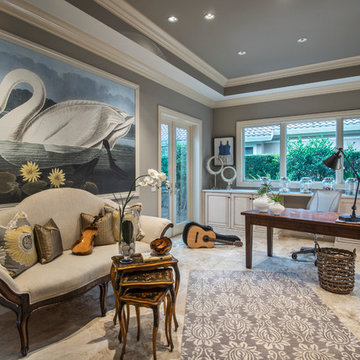
Amber Frederikson
Идея дизайна: кабинет среднего размера в средиземноморском стиле с серыми стенами, бежевым полом, полом из керамогранита и отдельно стоящим рабочим столом без камина
Идея дизайна: кабинет среднего размера в средиземноморском стиле с серыми стенами, бежевым полом, полом из керамогранита и отдельно стоящим рабочим столом без камина
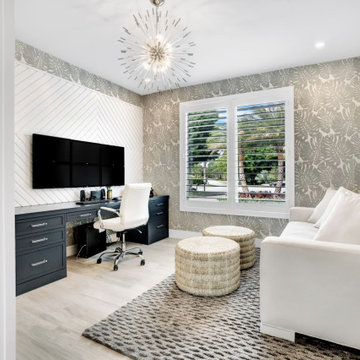
Стильный дизайн: маленький кабинет в морском стиле с полом из керамогранита, встроенным рабочим столом, серым полом и обоями на стенах для на участке и в саду - последний тренд
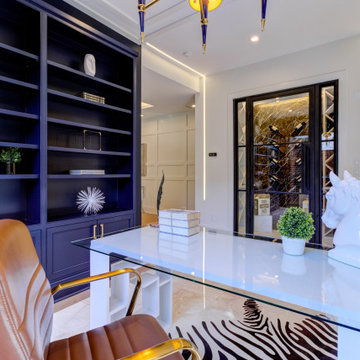
На фото: домашняя библиотека среднего размера в стиле неоклассика (современная классика) с синими стенами, мраморным полом, отдельно стоящим рабочим столом, деревянным потолком и деревянными стенами с
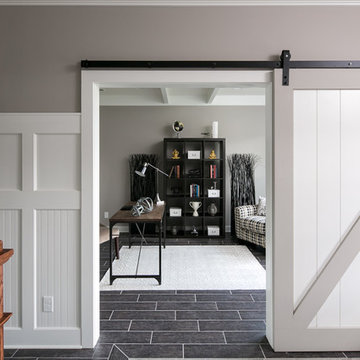
Jagoe Homes, Inc. Project: Lake Forest, Custom Home. Location: Owensboro, Kentucky. Parade of Homes, Owensboro.
Идея дизайна: кабинет среднего размера в стиле кантри с серыми стенами, полом из керамогранита, отдельно стоящим рабочим столом и коричневым полом
Идея дизайна: кабинет среднего размера в стиле кантри с серыми стенами, полом из керамогранита, отдельно стоящим рабочим столом и коричневым полом
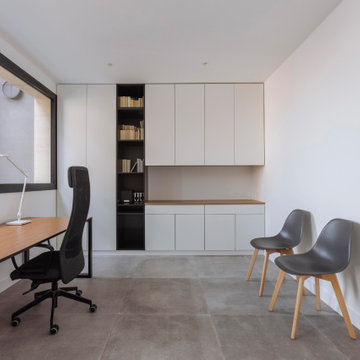
На фото: рабочее место среднего размера в скандинавском стиле с белыми стенами, полом из керамогранита, отдельно стоящим рабочим столом и серым полом
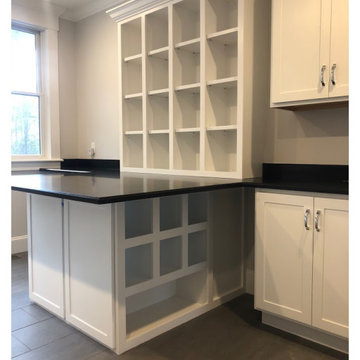
На фото: кабинет среднего размера с местом для рукоделия, серыми стенами, полом из керамогранита, встроенным рабочим столом и серым полом
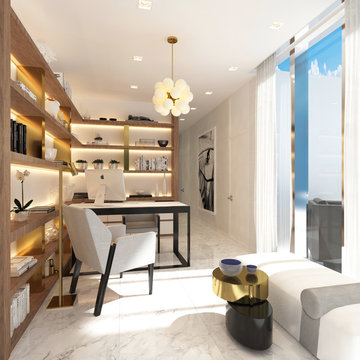
Sunny Isles Beach, Florida, is home to Jade Signature, a gorgeous high-rise residential building developed by Fortune International Group and designed by Swiss architects, Herzog & de Meuron. Breathtakingly beautiful, Jade Signature shimmers in the Florida sun and offers residents unparalleled views of sparkling oceanfront and exquisitely landscaped grounds. Amenities abound for residents of the 53-story building, including a spa, fitness, and guest suite level; worldwide concierge services; private beach; and a private pedestrian walkway to Collins Avenue.
TASK
Our international client has asked us to design a 3k sq ft turnkey residence at Jade Signature. The unit on the 50th floor affords spectacular views and a stunning 800 sq ft balcony that increases the total living space.
SCOPE
Britto Charette is responsible for all aspects of designing the 3-bedroom, 5-bathroom residence that is expected to be completed by the end of September 2017. Our design features custom built-ins, headboards, bedroom sets, and furnishings.
HIGHLIGHTS
We are especially fond of the sculptural Zaha Hadid sofa by B&b Italia.
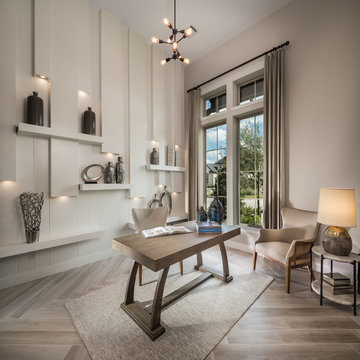
Paint on detail wall: Pure White SW 7005
Paint on remaining walls: Agreeable Gray SW 7029
All over: Ranch Wood Beige 6x48
Photography: Steve Chenn
Идея дизайна: большое рабочее место в современном стиле с серыми стенами, полом из керамогранита, отдельно стоящим рабочим столом и бежевым полом
Идея дизайна: большое рабочее место в современном стиле с серыми стенами, полом из керамогранита, отдельно стоящим рабочим столом и бежевым полом
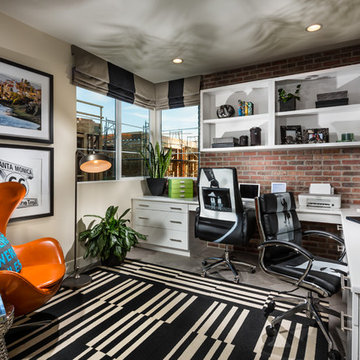
Свежая идея для дизайна: рабочее место среднего размера в стиле лофт с бежевыми стенами, полом из керамогранита и встроенным рабочим столом без камина - отличное фото интерьера
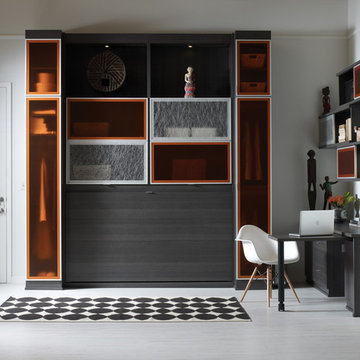
Contemporary Office with Tangerine Accents
На фото: рабочее место среднего размера в современном стиле с бежевыми стенами, полом из керамогранита и встроенным рабочим столом без камина с
На фото: рабочее место среднего размера в современном стиле с бежевыми стенами, полом из керамогранита и встроенным рабочим столом без камина с
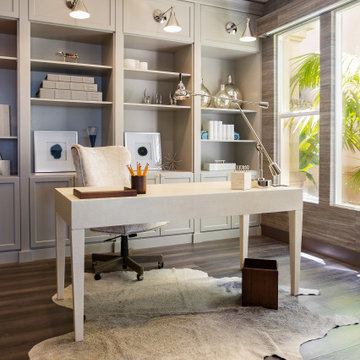
This is one of Azizi Architects collaborative work with the SKD Studios at Newport Coast, Newport Beach, CA, USA. A warm appreciation to SKD Studios for sharing these photos.
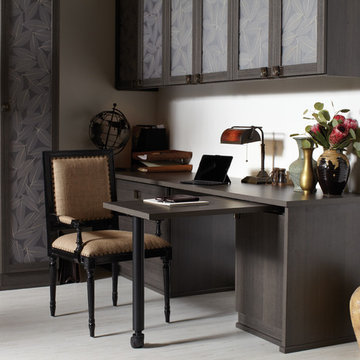
Traditional Office with Slide-Out Desk
Стильный дизайн: рабочее место среднего размера в классическом стиле с белыми стенами, полом из керамогранита и встроенным рабочим столом без камина - последний тренд
Стильный дизайн: рабочее место среднего размера в классическом стиле с белыми стенами, полом из керамогранита и встроенным рабочим столом без камина - последний тренд

Enhance your workspace with custom office cabinetry that spans from floor to ceiling, featuring illuminated glass panels that expose a sleek bookshelf. This bespoke design not only maximizes storage but also adds a touch of sophistication to your office environment. The illuminated glass panels showcase your book collection or decorative items, creating a captivating focal point while infusing your workspace with a modern aesthetic and ample functionality.

We love when our clients trust us enough to do a second project for them. In the case of this couple looking for a NYC Pied-a-Terre – this was our 4th! After designing their homes in Bernardsville, NJ and San Diego, CA and a home for their daughter in Orange County, CA, we were called up for duty on the search for a NYC apartment which would accommodate this couple with room enough for their four children as well!
What we cherish most about working with clients is the trust that develops over time. In this case, not only were we asked to come on board for design and project coordination, but we also helped with the actual apartment selection decision between locations in TriBeCa, Upper West Side and the West Village. The TriBeCa building didn’t have enough services in the building; the Upper West Side neighborhood was too busy and impersonal; and, the West Village apartment was just right.
Our work on this apartment was to oversee the design and build-out of the combination of a 3,000 square foot 3-bedroom unit with a 1,000 square foot 1-bedroom unit. We reorganized the space to accommodate this family of 6. The living room in the 1 bedroom became the media room; the kitchen became a bar; and the bedroom became a guest suite.
The most amazing feature of this apartment are its views – uptown to the Empire State Building, downtown to the Statue of Liberty and west for the most vibrant sunsets. We opened up the space to create view lines through the apartment all the way back into the home office.
Customizing New York City apartments takes creativity and patience. In order to install recessed lighting, Ray devised a floating ceiling situated below the existing concrete ceiling to accept the wiring and housing.
In the design of the space, we wanted to create a flow and continuity between the public spaces. To do this, we designed walnut panels which run from the center hall through the media room into the office and on to the sitting room. The richness of the wood helps ground the space and draws your eye to the lightness of the gorgeous views. For additional light capture, we designed a 9 foot by 10 foot metal and mirror wall treatment in the living room. The purpose is to catch the light and reflect it back into the living space creating expansiveness and brightness.
Adding unique and meaningful art pieces is the critical final stage of design. For the master bedroom, we commissioned Ira Lohan, a Santa Fe, NM artist we know, to create a totem with glass feathers. This piece was inspired by folklore from his Native American roots which says home is defined by where an eagle’s feathers land. Ira drove this piece across the country and delivered and installed it himself!!
Кабинет с мраморным полом и полом из керамогранита – фото дизайна интерьера
5