Кабинет с местом для рукоделия и темным паркетным полом – фото дизайна интерьера
Сортировать:
Бюджет
Сортировать:Популярное за сегодня
1 - 20 из 316 фото
1 из 3

This guestroom doubles as a craft room with a multi-functional wall unit that houses not only a murphy bed but also a craft table with floor to ceiling storage.

This small third bedroom in a 1950's North Vancouver home originally housed our growing interior design business. When we outgrew this 80 square foot space and moved to a studio across the street, I wondered what would become of this room with its lovely ocean view. As it turns out it evolved into a shared creative space for myself and my very artistic 7 year old daughter. In the spirit of Virginia Wolfe's "A Room of One's Own" this is a creative space where we are surrounded by some of our favourite things including vintage collectibles & furniture, artwork and craft projects, not to mention my all time favourite Cole and Son wallpaper. It is all about pretty and girly with just the right amount of colour. Interior Design by Lori Steeves of Simply Home Decorating Inc. Photos by Tracey Ayton Photography.

Идея дизайна: кабинет в классическом стиле с местом для рукоделия, темным паркетным полом и встроенным рабочим столом
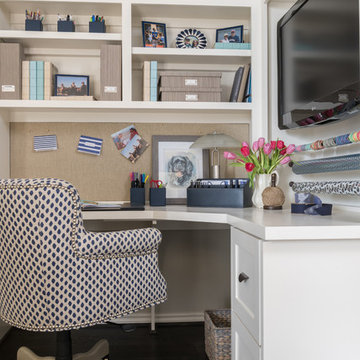
Client downsizing into an 80's hi-rise condo hired designer to convert the small sitting room between the master bedroom & bathroom to her Home Office. Although the client, a female executive, was retiring, her many obligations & interests required an efficient space for her active future. Interior Design by Dona Rosene Interiors. Photos by Michael Hunter
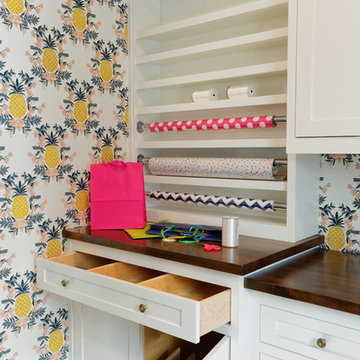
Источник вдохновения для домашнего уюта: кабинет среднего размера в классическом стиле с местом для рукоделия, желтыми стенами, темным паркетным полом, встроенным рабочим столом и коричневым полом без камина
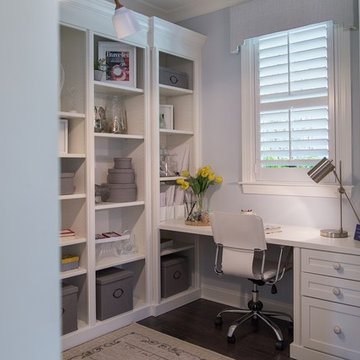
Sunburst's Polywood window shutters are absolutely perfect for your home. Our Polywood shutters are custom fitted for your windows with a variety of finishes, shapes and colors to complement any decor.Polywood shutters offers style and value to your home and with reliability; they are UL and UV tested so you can be sure your shutters will last...

- An existing spare room was used to create a sewing room. By creating a contemporary and very functional design we also created organization and enough space to spread out and work on projects. An existing closet was outfitted with cedar lining to organize and store all fabric. We centrally located the client’s sewing machine with a cut-out in the countertop for hydraulic lift hardware. Extra deep work surface and lots of space on either side was provided with knee space below the whole area. The peninsula with soft edges is easy to work around while sitting down or standing. Storage for large items was provided in deep base drawers and for small items in easily accessible small drawers along the backsplash. Wall units project proud of shallower shelving to create visual interest and variations in depth for functional storage. Peg board on the walls is for hanging storage of threads (easily visible) and cork board on the backsplash. Backsplash lighting was included for the work area. We chose a Chemsurf laminate countertop for durability and the white colour was chosen so as to not interfere/ distract from true fabric and thread colours. Simple cabinetry with slab doors include recessed round metal hardware, so fabric does not snag. Finally, we chose a feminine colour scheme.
Donna Griffith Photography
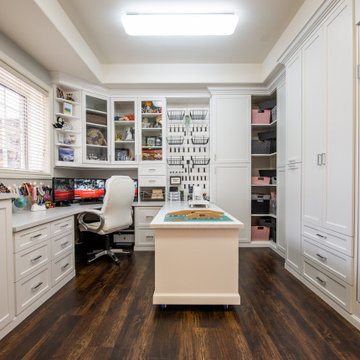
A bright, white, multipurpose guestroom/craft room/office with shaker style doors and drawers an storage in every corner. This room was custom built for the client to include storage for every craft /office item and still provide space for the occasional guest with a moveable/rolling island workspace.
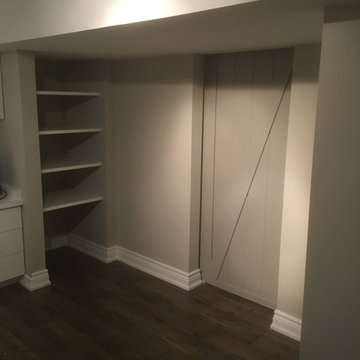
На фото: кабинет среднего размера в стиле неоклассика (современная классика) с местом для рукоделия, бежевыми стенами, темным паркетным полом, встроенным рабочим столом и коричневым полом без камина
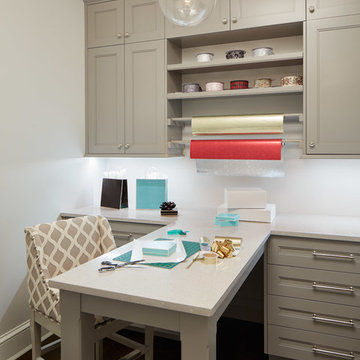
Reynolds Cabinetry and Millwork -- Photography by Nathan Kirkman
На фото: кабинет с местом для рукоделия, темным паркетным полом и встроенным рабочим столом
На фото: кабинет с местом для рукоделия, темным паркетным полом и встроенным рабочим столом
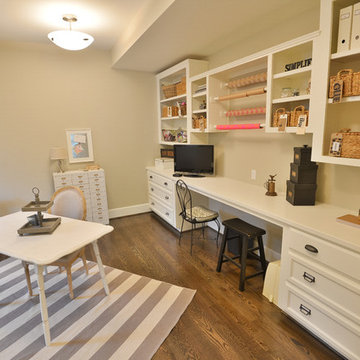
LouisvillePhotographer.com
Источник вдохновения для домашнего уюта: кабинет с местом для рукоделия, бежевыми стенами, темным паркетным полом и отдельно стоящим рабочим столом
Источник вдохновения для домашнего уюта: кабинет с местом для рукоделия, бежевыми стенами, темным паркетным полом и отдельно стоящим рабочим столом
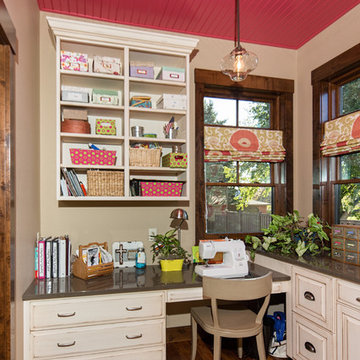
Пример оригинального дизайна: кабинет среднего размера в классическом стиле с местом для рукоделия, коричневыми стенами, темным паркетным полом и встроенным рабочим столом без камина
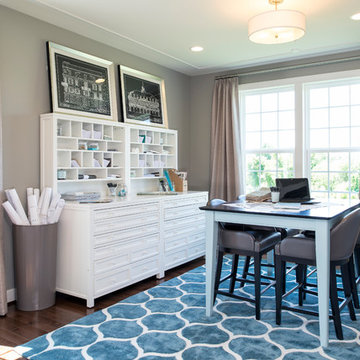
Maxine Schnitzer Photography
Пример оригинального дизайна: кабинет в классическом стиле с местом для рукоделия, серыми стенами, темным паркетным полом и отдельно стоящим рабочим столом
Пример оригинального дизайна: кабинет в классическом стиле с местом для рукоделия, серыми стенами, темным паркетным полом и отдельно стоящим рабочим столом
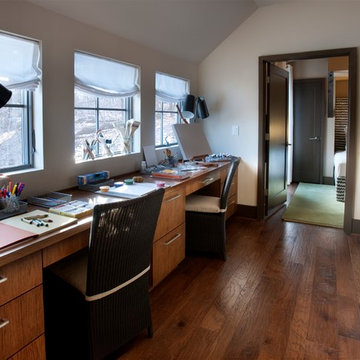
Photos copyright 2012 Scripps Network, LLC. Used with permission, all rights reserved.
Идея дизайна: кабинет среднего размера в стиле неоклассика (современная классика) с встроенным рабочим столом, коричневым полом, местом для рукоделия, бежевыми стенами и темным паркетным полом без камина
Идея дизайна: кабинет среднего размера в стиле неоклассика (современная классика) с встроенным рабочим столом, коричневым полом, местом для рукоделия, бежевыми стенами и темным паркетным полом без камина
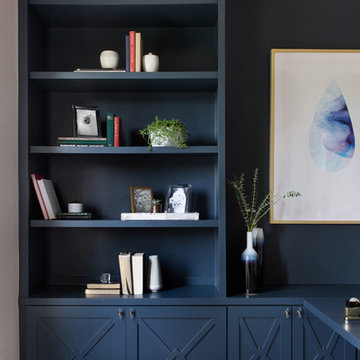
Rich colors, minimalist lines, and plenty of natural materials were implemented to this Austin home.
Project designed by Sara Barney’s Austin interior design studio BANDD DESIGN. They serve the entire Austin area and its surrounding towns, with an emphasis on Round Rock, Lake Travis, West Lake Hills, and Tarrytown.
For more about BANDD DESIGN, click here: https://bandddesign.com/
To learn more about this project, click here: https://bandddesign.com/dripping-springs-family-retreat/
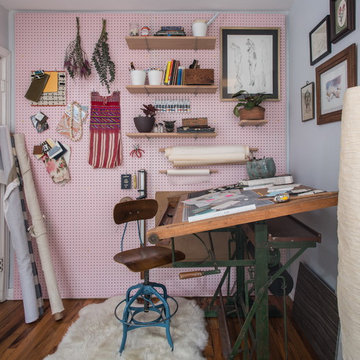
Идея дизайна: кабинет в скандинавском стиле с местом для рукоделия, темным паркетным полом, отдельно стоящим рабочим столом и коричневым полом
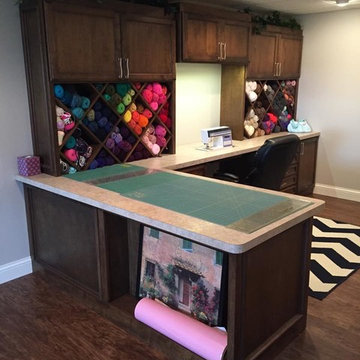
Источник вдохновения для домашнего уюта: большой кабинет в современном стиле с местом для рукоделия, бежевыми стенами, темным паркетным полом и встроенным рабочим столом без камина
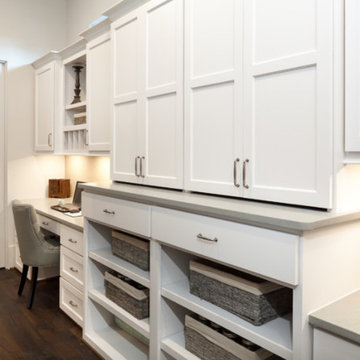
Custom Home Designed by Purser Architectural in Houston, TX. Gorgeously Built by Cason Graye Homes
Стильный дизайн: большой кабинет в современном стиле с местом для рукоделия, серыми стенами, темным паркетным полом, встроенным рабочим столом и коричневым полом - последний тренд
Стильный дизайн: большой кабинет в современном стиле с местом для рукоделия, серыми стенами, темным паркетным полом, встроенным рабочим столом и коричневым полом - последний тренд
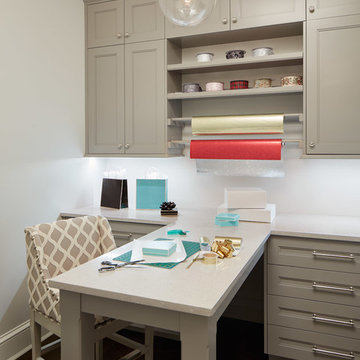
Reynolds Cabinetry and Millwork -- Photography by Nathan Kirkman
Идея дизайна: кабинет в стиле неоклассика (современная классика) с местом для рукоделия, темным паркетным полом и встроенным рабочим столом
Идея дизайна: кабинет в стиле неоклассика (современная классика) с местом для рукоделия, темным паркетным полом и встроенным рабочим столом
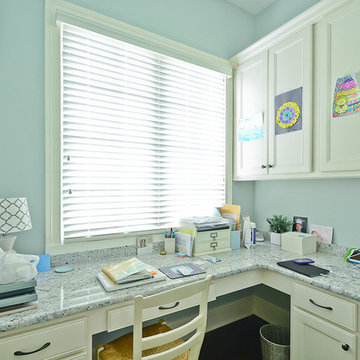
Mimi Barry Photography
Источник вдохновения для домашнего уюта: маленький кабинет в стиле неоклассика (современная классика) с местом для рукоделия, синими стенами, темным паркетным полом и встроенным рабочим столом без камина для на участке и в саду
Источник вдохновения для домашнего уюта: маленький кабинет в стиле неоклассика (современная классика) с местом для рукоделия, синими стенами, темным паркетным полом и встроенным рабочим столом без камина для на участке и в саду
Кабинет с местом для рукоделия и темным паркетным полом – фото дизайна интерьера
1