Кабинет с местом для рукоделия и паркетным полом среднего тона – фото дизайна интерьера
Сортировать:
Бюджет
Сортировать:Популярное за сегодня
141 - 160 из 540 фото
1 из 3
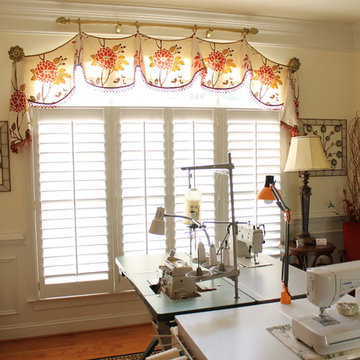
This picture shows the drapery I created at the entrance of the room from the front door foyer area. It is a pair that has fringe along the leading edge.
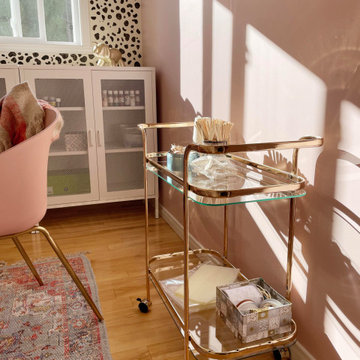
Идея дизайна: маленький кабинет в стиле фьюжн с местом для рукоделия, розовыми стенами и паркетным полом среднего тона для на участке и в саду
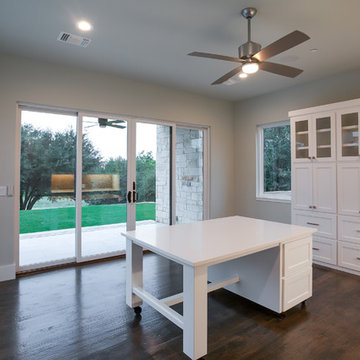
Ariana with ANM Photography
Пример оригинального дизайна: большой кабинет в стиле неоклассика (современная классика) с местом для рукоделия, бежевыми стенами, паркетным полом среднего тона, отдельно стоящим рабочим столом и коричневым полом
Пример оригинального дизайна: большой кабинет в стиле неоклассика (современная классика) с местом для рукоделия, бежевыми стенами, паркетным полом среднего тона, отдельно стоящим рабочим столом и коричневым полом
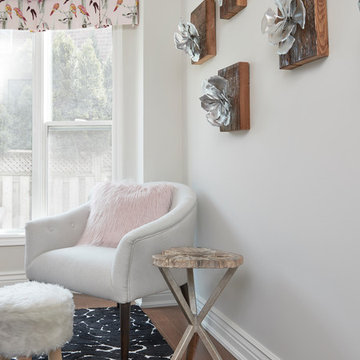
На фото: кабинет в современном стиле с местом для рукоделия, розовыми стенами, паркетным полом среднего тона, встроенным рабочим столом и коричневым полом без камина
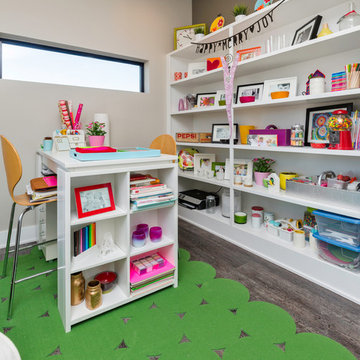
Jake Boyd Photography
На фото: кабинет среднего размера в современном стиле с местом для рукоделия, коричневыми стенами, паркетным полом среднего тона и встроенным рабочим столом без камина с
На фото: кабинет среднего размера в современном стиле с местом для рукоделия, коричневыми стенами, паркетным полом среднего тона и встроенным рабочим столом без камина с
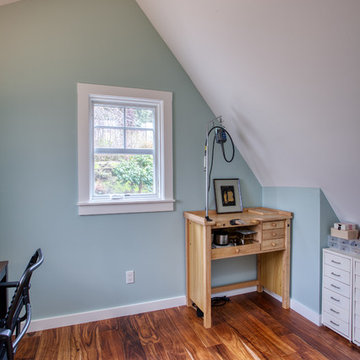
Kaplan Architects, AIA
Location: Oakland, CA, USA
We were asked by the client to design an addition to their existing two story Cape Cod style house. The existing house had two bedrooms with one bath on the second level. They wanted to create an in-law type space for aging parents that would be easily accessible from the main level of the house. We looked at various ways to develop the extra space they wanted, including a separate detached in-law unit. They went with a scheme that has the new space attached to the back of the house. During the planning stage, they also decided to add a second level over the new addition which converted one of the existing bedrooms into a master bedroom suite. The final scheme has a new in-law suite at the ground level and a master bedroom, bath, walk-in closet, and bonus craft room on the second level.
We designed the addition to look like it was part of the original house construction and detailed the interior and exterior with that approach in mind.
Mitch Shenker Photography
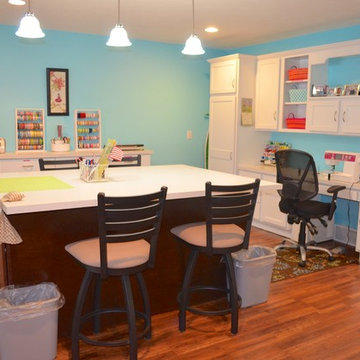
Свежая идея для дизайна: кабинет среднего размера в современном стиле с местом для рукоделия, синими стенами, паркетным полом среднего тона и встроенным рабочим столом - отличное фото интерьера
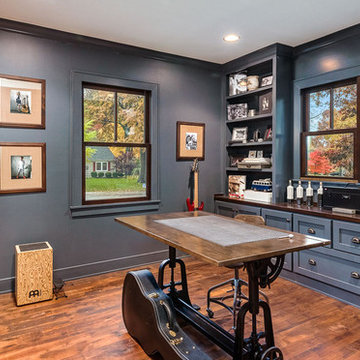
This craft room is also used as a music room!
https://nspjarch.com/portfolio/refined-cottage/
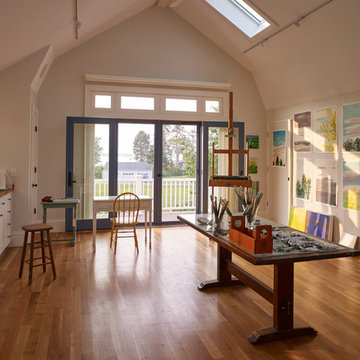
The interior details are simple, elegant, and are understated to display fine craftsmanship throughout the home. The design and finishes are not pretentious - but exactly what you would expect to find in an accomplished Maine artist’s home. Each piece of artwork carefully informed the selections that would highlight the art and contribute to the personality of each space.
© Darren Setlow Photography
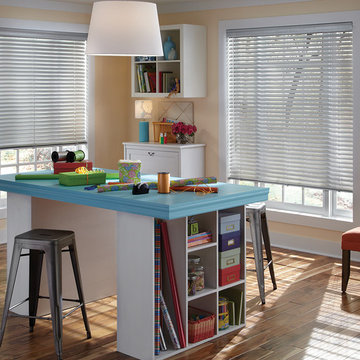
Hunter Douglas
Стильный дизайн: большой кабинет в стиле неоклассика (современная классика) с местом для рукоделия, паркетным полом среднего тона, отдельно стоящим рабочим столом, коричневым полом и оранжевыми стенами - последний тренд
Стильный дизайн: большой кабинет в стиле неоклассика (современная классика) с местом для рукоделия, паркетным полом среднего тона, отдельно стоящим рабочим столом, коричневым полом и оранжевыми стенами - последний тренд
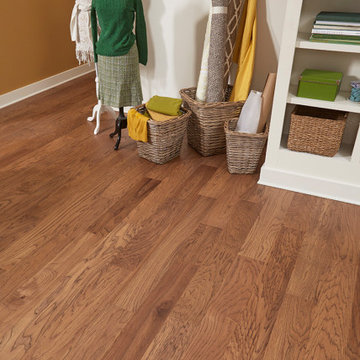
Пример оригинального дизайна: большой кабинет в стиле фьюжн с местом для рукоделия, коричневыми стенами, паркетным полом среднего тона, отдельно стоящим рабочим столом и коричневым полом
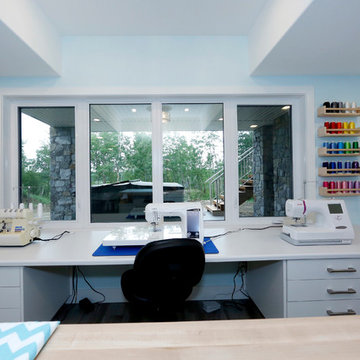
Scott Bruck
На фото: большой кабинет в современном стиле с местом для рукоделия, серыми стенами, паркетным полом среднего тона и встроенным рабочим столом без камина с
На фото: большой кабинет в современном стиле с местом для рукоделия, серыми стенами, паркетным полом среднего тона и встроенным рабочим столом без камина с
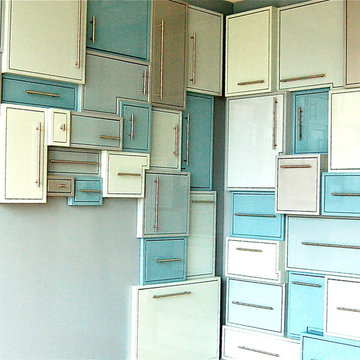
This custom workstation is constructed out of paint grade material and topped off with a heavy body, high-gloss conversion varnish. The idea came from a game that I played as a kid, "Tetris". MY client wanted something different and new, so this is what was created. The two walls of cabinets are a combination of drawers and doors to help organize and compartmentalize are her tools. Photo by Kurt McKeithan.
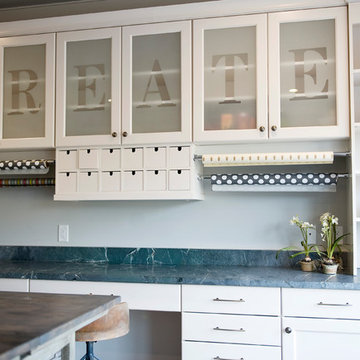
Пример оригинального дизайна: кабинет среднего размера в стиле лофт с местом для рукоделия, серыми стенами, паркетным полом среднего тона, отдельно стоящим рабочим столом и коричневым полом без камина
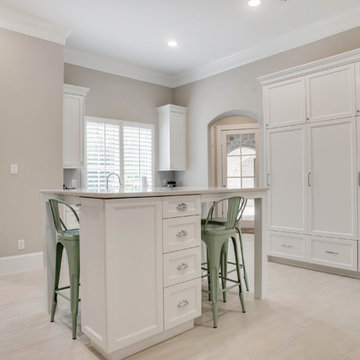
На фото: кабинет среднего размера в стиле неоклассика (современная классика) с местом для рукоделия, паркетным полом среднего тона, встроенным рабочим столом и коричневым полом
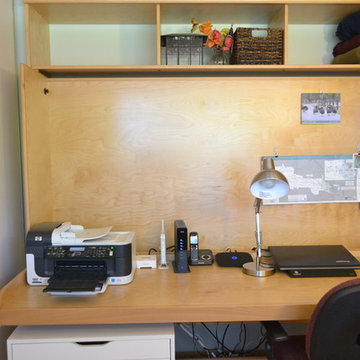
Источник вдохновения для домашнего уюта: маленький кабинет в стиле неоклассика (современная классика) с местом для рукоделия, паркетным полом среднего тона, зелеными стенами и встроенным рабочим столом для на участке и в саду
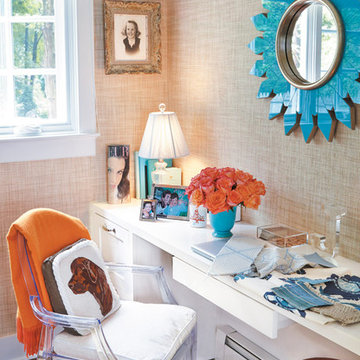
This contemporary home office pops with the colors orange and blue. The modern pieces are accented with old photographs.
Идея дизайна: маленький кабинет в стиле неоклассика (современная классика) с местом для рукоделия, бежевыми стенами, паркетным полом среднего тона и встроенным рабочим столом без камина для на участке и в саду
Идея дизайна: маленький кабинет в стиле неоклассика (современная классика) с местом для рукоделия, бежевыми стенами, паркетным полом среднего тона и встроенным рабочим столом без камина для на участке и в саду
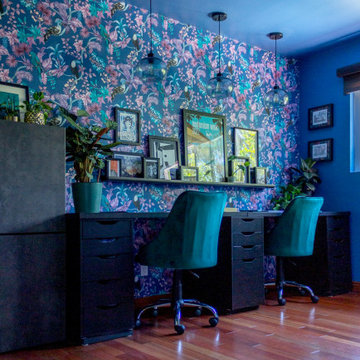
A vibrant home office that is an inspiring and exciting space for an artist and creative type. Three desks function as separate work zones for art making, business and home finance. Tidy streamlined storage hides art supples, office supplies, files and other odds and ends. A picture rail above two desks allows for easily changing and adding artwork that is collected while exploring and traveling The art nook walls are lines with narrow shelves for sketch books, clip boards, notes and works in progress. The center of the room is kept clear as a yoga space with mats and props kept to the side in a basket.
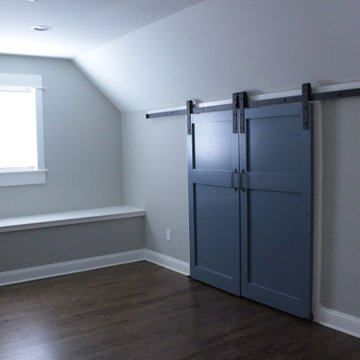
Home office bonus room in walk up attic.
Photo Credit: N. Leonard
Идея дизайна: большой кабинет в стиле кантри с местом для рукоделия, серыми стенами, паркетным полом среднего тона, коричневым полом и стенами из вагонки без камина
Идея дизайна: большой кабинет в стиле кантри с местом для рукоделия, серыми стенами, паркетным полом среднего тона, коричневым полом и стенами из вагонки без камина
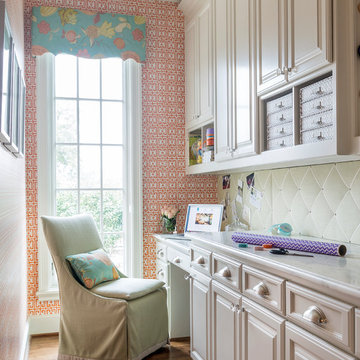
На фото: кабинет в классическом стиле с местом для рукоделия, разноцветными стенами, паркетным полом среднего тона, встроенным рабочим столом и коричневым полом без камина
Кабинет с местом для рукоделия и паркетным полом среднего тона – фото дизайна интерьера
8