Кабинет с любым потолком и деревянными стенами – фото дизайна интерьера
Сортировать:
Бюджет
Сортировать:Популярное за сегодня
41 - 60 из 504 фото
1 из 3

Designed to maximize function with minimal impact, the studio serves up adaptable square footage in a wrapping almost healthy enough to eat.
The open interior space organically transitions from personal to communal with the guidance of an angled roof plane. Beneath the tallest elevation, a sunny workspace awaits creative endeavors. The high ceiling provides room for big ideas in a small space, while a cluster of windows offers a glimpse of the structure’s soaring eave. Solid walls hugging the workspace add both privacy and anchors for wall-mounted storage. Towards the studio’s southern end, the ceiling plane slopes downward into a more intimate gathering space with playfully angled lines.
The building is as sustainable as it is versatile. Its all-wood construction includes interior paneling sourced locally from the Wood Mill of Maine. Lengths of eastern white pine span up to 16 feet to reach from floor to ceiling, creating visual warmth from a material that doubles as a natural insulator. Non-toxic wood fiber insulation, made from sawdust and wax, partners with triple-glazed windows to further insulate against extreme weather. During the winter, the interior temperature is able to reach 70 degrees without any heat on.
As it neared completion, the studio became a family project with Jesse, Betsy, and their kids working together to add the finishing touches. “Our whole life is a bit of an architectural experiment”, says Jesse, “but this has become an incredibly useful space.”

Свежая идея для дизайна: кабинет в стиле рустика с бежевыми стенами, отдельно стоящим рабочим столом, серым полом, сводчатым потолком, деревянным потолком и деревянными стенами - отличное фото интерьера

Свежая идея для дизайна: большая домашняя мастерская в стиле лофт с белыми стенами, светлым паркетным полом, встроенным рабочим столом, коричневым полом, сводчатым потолком и деревянными стенами - отличное фото интерьера

На фото: рабочее место среднего размера в морском стиле с ковровым покрытием, серым полом, сводчатым потолком и деревянными стенами с
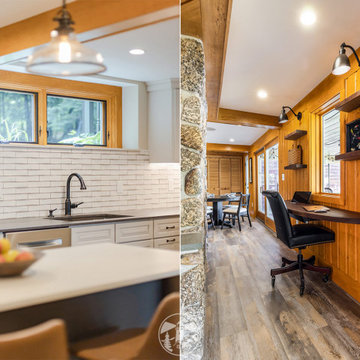
What was once a narrow, dark hallway, used for the family’s beverage center, is now a custom office nook. We removed the small window and replaced it with a larger one. This created a beautifully lit space with amazing views of Lake Winnisquam.
The desk area is designed with a custom built, floating Walnut desk. On the wall above are accompanying floating walnut shelves.
Also featured is the Blanco Performa 32" kitchen sink in Cafe Brown.

Пример оригинального дизайна: кабинет в стиле кантри с бежевыми стенами, темным паркетным полом, отдельно стоящим рабочим столом, коричневым полом, балками на потолке и деревянными стенами

The dark wood floors flow effortlessly with our stained to match custom built-in to include storage and shelving. It's not only functional but creates balance in the space. The stained coffered ceiling to match is one of the finish touches to tie it all in,
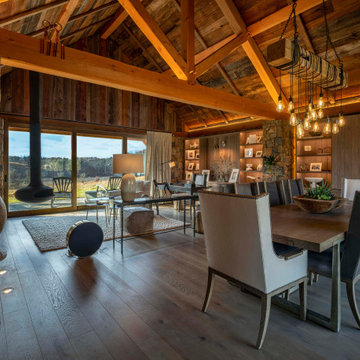
Идея дизайна: маленькое рабочее место в стиле фьюжн с паркетным полом среднего тона, подвесным камином, отдельно стоящим рабочим столом, балками на потолке и деревянными стенами для на участке и в саду

Идея дизайна: домашняя мастерская среднего размера в современном стиле с паркетным полом среднего тона, встроенным рабочим столом, коричневым полом, балками на потолке и деревянными стенами
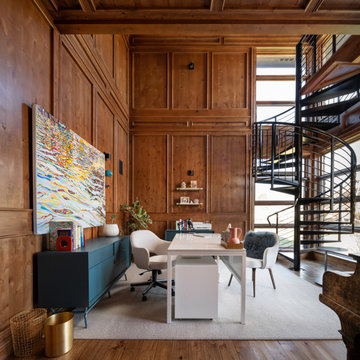
Идея дизайна: кабинет в стиле модернизм с паркетным полом среднего тона, отдельно стоящим рабочим столом, деревянным потолком и деревянными стенами
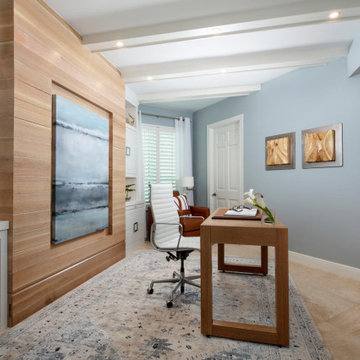
This home office has a custom Murphy bed design that will not disappoint your guest!
Свежая идея для дизайна: большое рабочее место в морском стиле с синими стенами, полом из травертина, отдельно стоящим рабочим столом, бежевым полом, балками на потолке и деревянными стенами - отличное фото интерьера
Свежая идея для дизайна: большое рабочее место в морском стиле с синими стенами, полом из травертина, отдельно стоящим рабочим столом, бежевым полом, балками на потолке и деревянными стенами - отличное фото интерьера
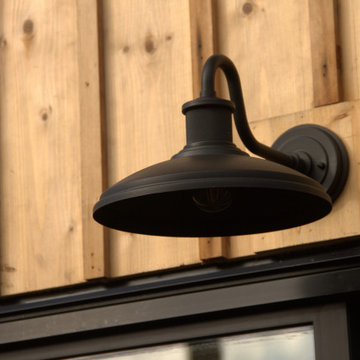
Expand your home with a personal office, study space or creative studio -- without the hassle of a major renovation. This is your modern workspace.
------------
Available for installations across Metro Vancouver. View the full collection of Signature Sheds here: https://www.novellaoutdoors.com/the-novella-signature-sheds
------------
View this model at our contactless open house: https://calendly.com/novelldb/novella-outdoors-contactless-open-house?month=2021-03
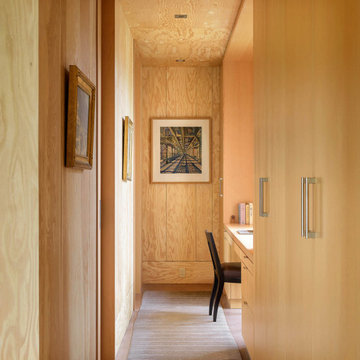
Hallway that leads to writing nook, with fir plywood walls.
На фото: кабинет в современном стиле с коричневыми стенами, встроенным рабочим столом, коричневым полом, деревянным потолком и деревянными стенами с
На фото: кабинет в современном стиле с коричневыми стенами, встроенным рабочим столом, коричневым полом, деревянным потолком и деревянными стенами с
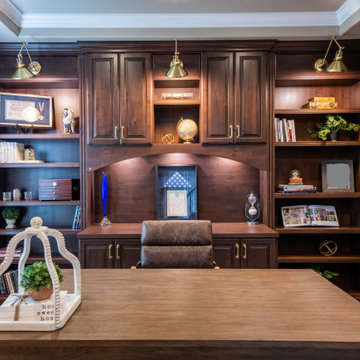
A warm, traditional office with stained wood details and gold accents. The stained wood matches the homes flooring and contrasts with the classic beige walls. There is plenty of shelving for books, awards and ornaments. The cabinets are specially designed to store office equipment and clutter.
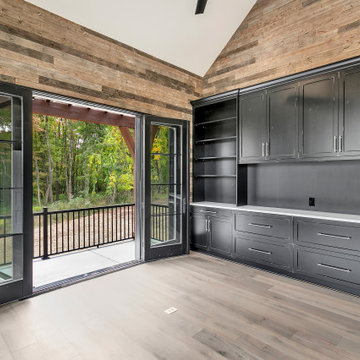
Home office opening to patio
Свежая идея для дизайна: большое рабочее место в стиле рустика с коричневыми стенами, паркетным полом среднего тона, отдельно стоящим рабочим столом, коричневым полом, сводчатым потолком и деревянными стенами - отличное фото интерьера
Свежая идея для дизайна: большое рабочее место в стиле рустика с коричневыми стенами, паркетным полом среднего тона, отдельно стоящим рабочим столом, коричневым полом, сводчатым потолком и деревянными стенами - отличное фото интерьера
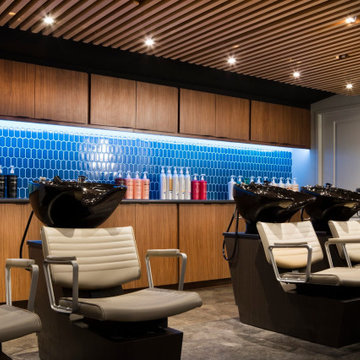
На фото: большой кабинет в современном стиле с разноцветными стенами, бетонным полом, черным полом, сводчатым потолком и деревянными стенами без камина
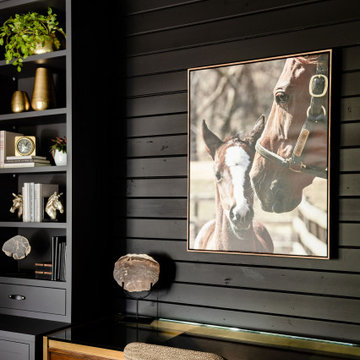
We transformed this barely used Sunroom into a fully functional home office because ...well, Covid. We opted for a dark and dramatic wall and ceiling color, BM Black Beauty, after learning about the homeowners love for all things equestrian. This moody color envelopes the space and we added texture with wood elements and brushed brass accents to shine against the black backdrop.
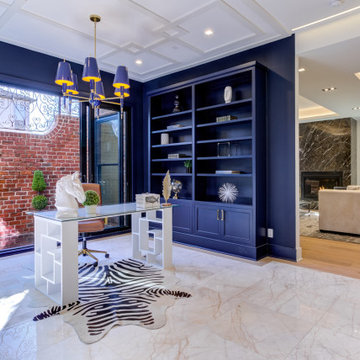
Стильный дизайн: домашняя библиотека среднего размера в стиле неоклассика (современная классика) с синими стенами, мраморным полом, отдельно стоящим рабочим столом, деревянным потолком и деревянными стенами - последний тренд
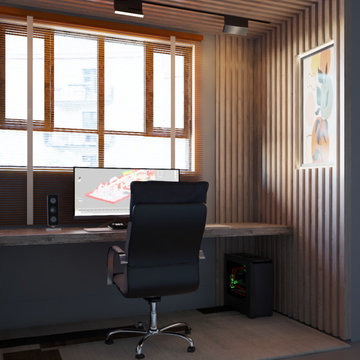
A truly functioning home office is indispensable for those who work from home. A place that offers functionality, comfort and helps in the performance of work and daily activities is essential for anyone who wants to have a good productivity in the profession. Adapte Design has amazing proposals for you.
Project: lawyer's home office.
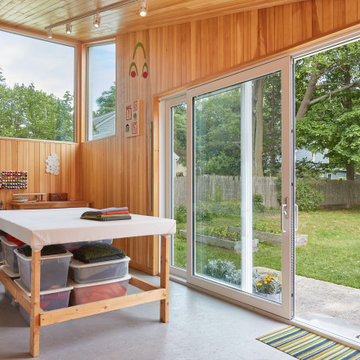
Designed to maximize function with minimal impact, the studio serves up adaptable square footage in a wrapping almost healthy enough to eat.
The open interior space organically transitions from personal to communal with the guidance of an angled roof plane. Beneath the tallest elevation, a sunny workspace awaits creative endeavors. The high ceiling provides room for big ideas in a small space, while a cluster of windows offers a glimpse of the structure’s soaring eave. Solid walls hugging the workspace add both privacy and anchors for wall-mounted storage. Towards the studio’s southern end, the ceiling plane slopes downward into a more intimate gathering space with playfully angled lines.
The building is as sustainable as it is versatile. Its all-wood construction includes interior paneling sourced locally from the Wood Mill of Maine. Lengths of eastern white pine span up to 16 feet to reach from floor to ceiling, creating visual warmth from a material that doubles as a natural insulator. Non-toxic wood fiber insulation, made from sawdust and wax, partners with triple-glazed windows to further insulate against extreme weather. During the winter, the interior temperature is able to reach 70 degrees without any heat on.
As it neared completion, the studio became a family project with Jesse, Betsy, and their kids working together to add the finishing touches. “Our whole life is a bit of an architectural experiment”, says Jesse, “but this has become an incredibly useful space.”
Кабинет с любым потолком и деревянными стенами – фото дизайна интерьера
3