Кабинет с любым фасадом камина и серым полом – фото дизайна интерьера
Сортировать:
Бюджет
Сортировать:Популярное за сегодня
41 - 60 из 270 фото
1 из 3

interior Designs of a commercial office design & waiting area that we propose will make your work easier and more enjoyable. In this interior design idea of an office, there are computers, tables, and chairs for employees. There Is Tv And Led Lights. This Library has comfortable tables and chairs for reading. our studio designed an open and collaborative space that pays homage to the heritage elements of the office, ideas are developed by our creative designer particularly the ceiling, desks, and Flooring in form of interior designers, Canada.
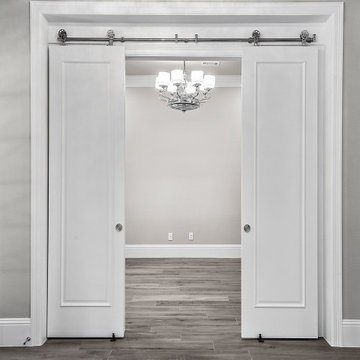
На фото: большое рабочее место в стиле неоклассика (современная классика) с серыми стенами, полом из керамической плитки, стандартным камином, фасадом камина из дерева, серым полом и панелями на части стены с
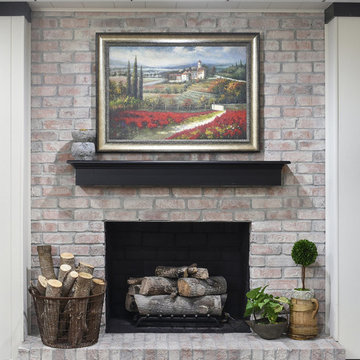
Свежая идея для дизайна: рабочее место среднего размера в классическом стиле с бежевыми стенами, стандартным камином, фасадом камина из кирпича, бетонным полом, отдельно стоящим рабочим столом и серым полом - отличное фото интерьера
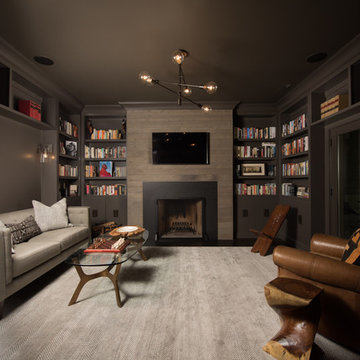
Home library with eclectic style and dark cabinetry built-ins
На фото: домашняя библиотека среднего размера в классическом стиле с стандартным камином, коричневыми стенами, ковровым покрытием, фасадом камина из дерева и серым полом
На фото: домашняя библиотека среднего размера в классическом стиле с стандартным камином, коричневыми стенами, ковровым покрытием, фасадом камина из дерева и серым полом
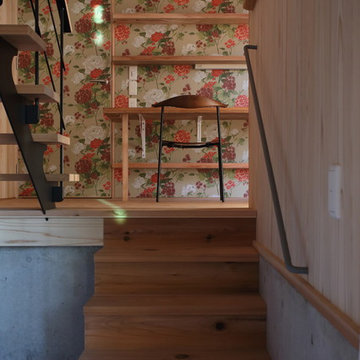
ヨーロッパの別荘のような住宅
Пример оригинального дизайна: рабочее место среднего размера в скандинавском стиле с бежевыми стенами, бетонным полом, печью-буржуйкой, фасадом камина из бетона, встроенным рабочим столом и серым полом
Пример оригинального дизайна: рабочее место среднего размера в скандинавском стиле с бежевыми стенами, бетонным полом, печью-буржуйкой, фасадом камина из бетона, встроенным рабочим столом и серым полом
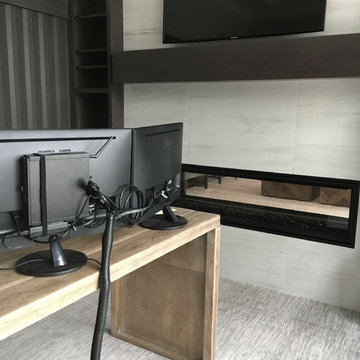
We are excited to share with you the finished photos of a lakehouse we were able to work alongside G.A. White Homes. This home primarily uses a subtle and neutral pallete with a lot of texture to keep the space visually interesting. This kitchen uses pops of navy on the perimeter cabinets, brass hardware, and floating shelves to give it a modern eclectic feel.
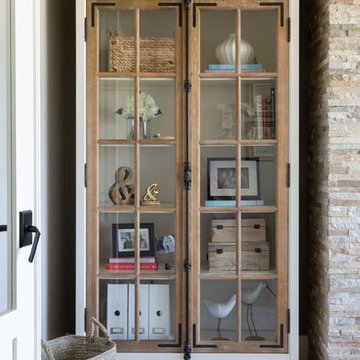
Our client wanted a feminine office space and we ran with it! We went with the Bourdannaise desk, file cabinet and display cabinet in the natural wood from Ballard Designs, added a desk chair and artwork from Uttermost, rug from Home Goods, and chair and ottoman from Bernhardt. All in soft colors and feminine patterns...pretty and serene.
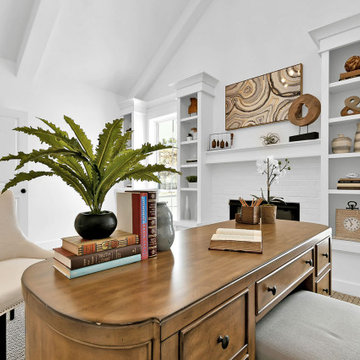
На фото: большое рабочее место в стиле неоклассика (современная классика) с белыми стенами, стандартным камином, фасадом камина из кирпича, отдельно стоящим рабочим столом и серым полом с
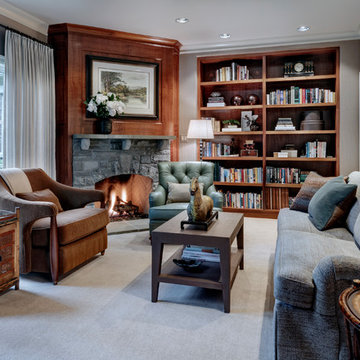
На фото: рабочее место среднего размера в стиле неоклассика (современная классика) с серыми стенами, ковровым покрытием, угловым камином, фасадом камина из камня, встроенным рабочим столом и серым полом
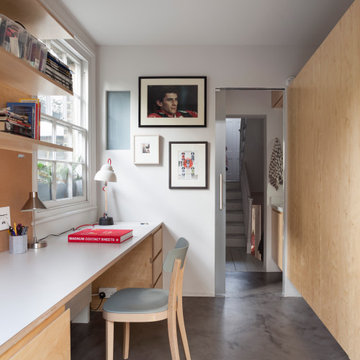
Ripplevale Grove is our monochrome and contemporary renovation and extension of a lovely little Georgian house in central Islington.
We worked with Paris-based design architects Lia Kiladis and Christine Ilex Beinemeier to delver a clean, timeless and modern design that maximises space in a small house, converting a tiny attic into a third bedroom and still finding space for two home offices - one of which is in a plywood clad garden studio.
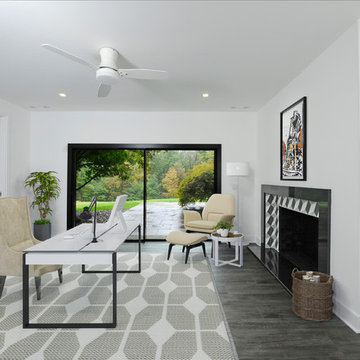
Striking and Sophisticated. This new residence offers the very best of contemporary design brought to life with the finest execution and attention to detail. Designed by notable Washington D.C architect. The 7,200 SQ FT main residence with separate guest house is set on 5+ acres of private property. Conveniently located in the Greenwich countryside and just minutes from the charming town of Armonk.
Enter the residence and step into a dramatic atrium Living Room with 22’ floor to ceiling windows, overlooking expansive grounds. At the heart of the house is a spacious gourmet kitchen featuring Italian made cabinetry with an ancillary catering kitchen. There are two master bedrooms, one at each end of the house and an additional three generously sized bedrooms each with en suite baths. There is a 1,200 sq ft. guest cottage to complete the compound.
A progressive sensibility merges with city sophistication in a pristine country setting. Truly special.
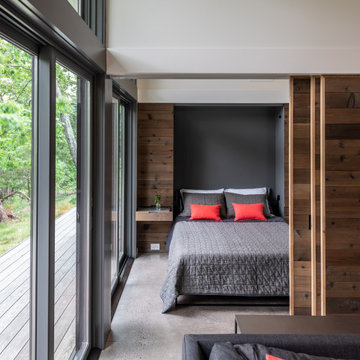
This small weekend cabin designed by the owner is incredibly space-efficient. Hosting 2 bedrooms and 2 baths by sharing a shower and having an office space that doubles as a second bedroom by utilizing a Murphy bed, the modest 7oo SF footprint can comfortably accommodate guests. The outdoor spaces expand the living area with a 400 SF porch and a 200 SF deck that overlooks the river below. Materials were carefully selected to provide sustainable beauty and durability. The siding and decking are Kebony, interior floors are polished concrete (with hydronic heat), the fireplace surround is board-formed concrete (no finish applied), and the built-ins and half of the interior doors are cedar. The other interior doors are painted poplar with a waxed-steel band. A reclaimed pine countertop finishes off the natural steel framework made by a local fabricator. Houseworks provided the doors, built-in cabinetry, and poured-in-place concrete for the fireplace and remote firepit.
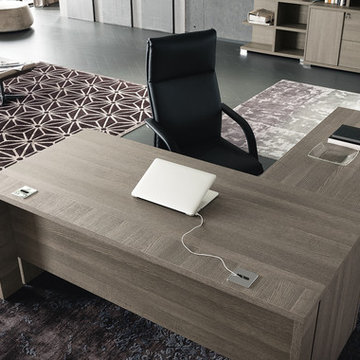
Detail of the cabinet on the side of the filing cabinet.
Пример оригинального дизайна: большое рабочее место в современном стиле с серыми стенами, деревянным полом, стандартным камином, фасадом камина из камня, отдельно стоящим рабочим столом и серым полом
Пример оригинального дизайна: большое рабочее место в современном стиле с серыми стенами, деревянным полом, стандартным камином, фасадом камина из камня, отдельно стоящим рабочим столом и серым полом
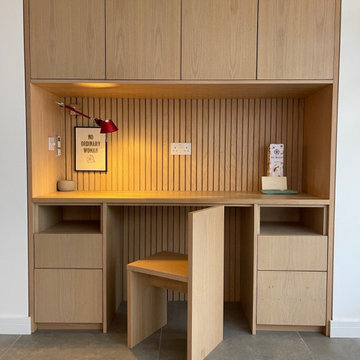
Integrated home working bureau with hidden chair detail. Designed as part of the larger interior design for the project.
На фото: маленькое рабочее место в современном стиле с белыми стенами, бетонным полом, фасадом камина из дерева, встроенным рабочим столом, серым полом, деревянным потолком и деревянными стенами без камина для на участке и в саду с
На фото: маленькое рабочее место в современном стиле с белыми стенами, бетонным полом, фасадом камина из дерева, встроенным рабочим столом, серым полом, деревянным потолком и деревянными стенами без камина для на участке и в саду с
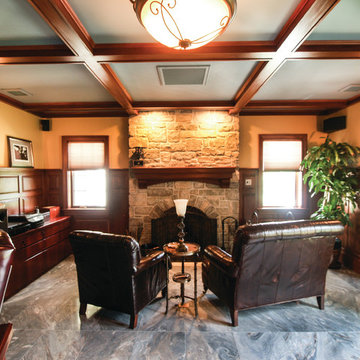
The owners of this beautiful estate home needed additional storage space and desired a private entry and parking space for family and friends. The new carriage house addition includes a gated entrance and parking for three vehicles, as well as a turreted entrance foyer, gallery space, and executive office with custom wood paneling and stone fireplace.
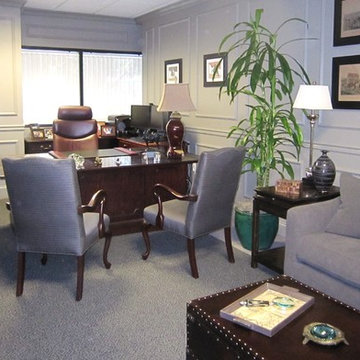
My client is a horse breeder so I designed his office using an equestrian theme
Стильный дизайн: кабинет среднего размера в стиле неоклассика (современная классика) с серыми стенами, ковровым покрытием, стандартным камином, отдельно стоящим рабочим столом, фасадом камина из дерева и серым полом - последний тренд
Стильный дизайн: кабинет среднего размера в стиле неоклассика (современная классика) с серыми стенами, ковровым покрытием, стандартным камином, отдельно стоящим рабочим столом, фасадом камина из дерева и серым полом - последний тренд
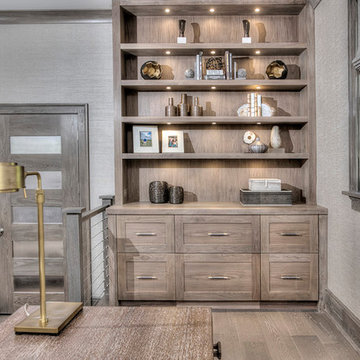
MODERN ORGANIC STUDY/OFFICE/FAMILY ROOM W/CASUAL SOPHISTICATION..
На фото: большое рабочее место в современном стиле с серыми стенами, темным паркетным полом, фасадом камина из камня, отдельно стоящим рабочим столом и серым полом с
На фото: большое рабочее место в современном стиле с серыми стенами, темным паркетным полом, фасадом камина из камня, отдельно стоящим рабочим столом и серым полом с
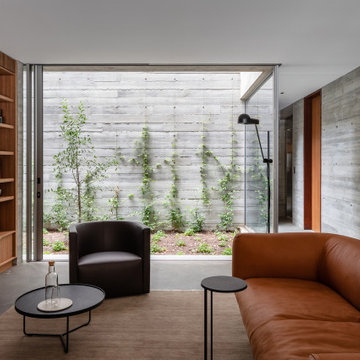
Стильный дизайн: кабинет среднего размера в современном стиле с бетонным полом, угловым камином, фасадом камина из бетона, встроенным рабочим столом и серым полом - последний тренд
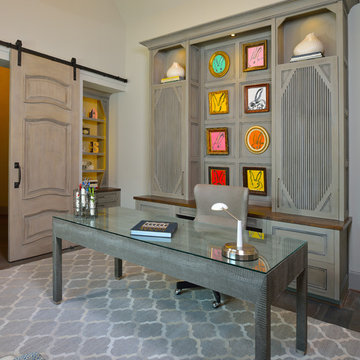
DM Photography
Стильный дизайн: рабочее место среднего размера в стиле неоклассика (современная классика) с серыми стенами, паркетным полом среднего тона, стандартным камином, фасадом камина из камня, отдельно стоящим рабочим столом и серым полом - последний тренд
Стильный дизайн: рабочее место среднего размера в стиле неоклассика (современная классика) с серыми стенами, паркетным полом среднего тона, стандартным камином, фасадом камина из камня, отдельно стоящим рабочим столом и серым полом - последний тренд
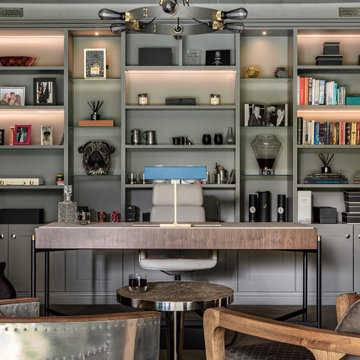
Стильный дизайн: рабочее место среднего размера в современном стиле с серыми стенами, фасадом камина из кирпича, серым полом, кирпичными стенами, стандартным камином и отдельно стоящим рабочим столом - последний тренд
Кабинет с любым фасадом камина и серым полом – фото дизайна интерьера
3