Кабинет с любым фасадом камина и панелями на части стены – фото дизайна интерьера
Сортировать:
Бюджет
Сортировать:Популярное за сегодня
61 - 80 из 157 фото
1 из 3
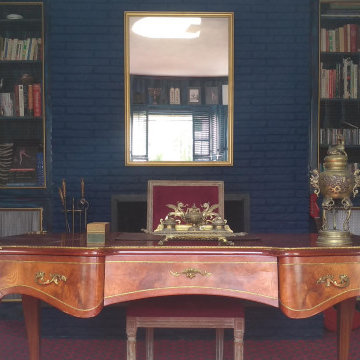
Louis XV Writing Desk
Идея дизайна: домашняя библиотека среднего размера в классическом стиле с синими стенами, ковровым покрытием, стандартным камином, фасадом камина из камня, отдельно стоящим рабочим столом, красным полом и панелями на части стены
Идея дизайна: домашняя библиотека среднего размера в классическом стиле с синими стенами, ковровым покрытием, стандартным камином, фасадом камина из камня, отдельно стоящим рабочим столом, красным полом и панелями на части стены
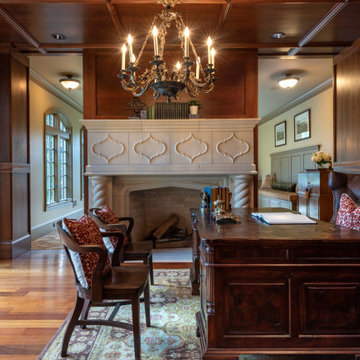
Стильный дизайн: большое рабочее место с коричневыми стенами, темным паркетным полом, стандартным камином, фасадом камина из бетона, отдельно стоящим рабочим столом, коричневым полом, деревянным потолком и панелями на части стены - последний тренд
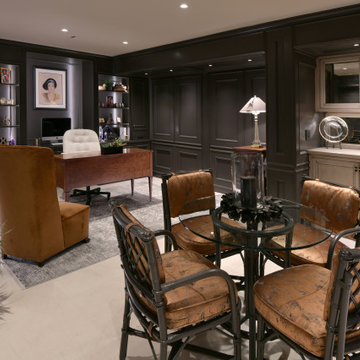
Источник вдохновения для домашнего уюта: рабочее место среднего размера в классическом стиле с черными стенами, полом из травертина, горизонтальным камином, фасадом камина из камня, отдельно стоящим рабочим столом, бежевым полом и панелями на части стены
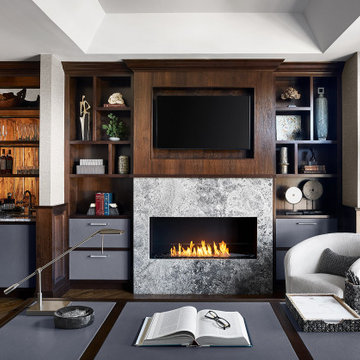
На фото: большое рабочее место в стиле неоклассика (современная классика) с серыми стенами, темным паркетным полом, горизонтальным камином, фасадом камина из камня, отдельно стоящим рабочим столом, коричневым полом, сводчатым потолком и панелями на части стены
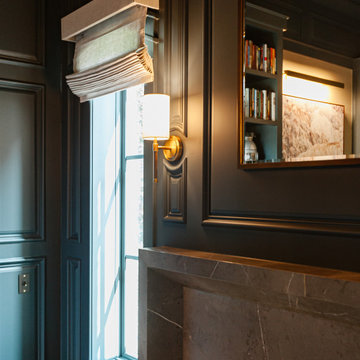
Источник вдохновения для домашнего уюта: рабочее место среднего размера в стиле неоклассика (современная классика) с зелеными стенами, паркетным полом среднего тона, стандартным камином, фасадом камина из камня, отдельно стоящим рабочим столом, коричневым полом, сводчатым потолком и панелями на части стены
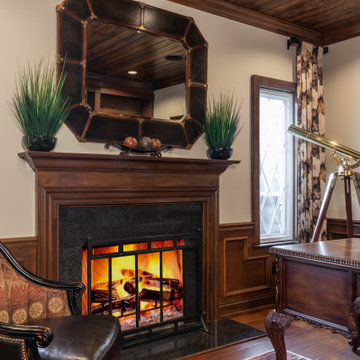
This architecture and interior design project was introduced to us by the client’s contractor after their villa had been damaged extensively by a fire. The entire main level was destroyed with exception of the front study.
Srote & Co reimagined the interior layout of this St. Albans villa to give it an "open concept" and applied universal design principles to make sure it would function for our clients as they aged in place. The universal approach is seen in the flush flooring transitions, low pile rugs and carpets, wide walkways, layers of lighting and in the seated height countertop and vanity. For convenience, the laundry room was relocated to the master walk-in closet. This allowed us to create a dedicated pantry and additional storage off the kitchen where the laundry was previously housed.
All interior selections and furnishings shown were specified or procured by Srote & Co Architects.
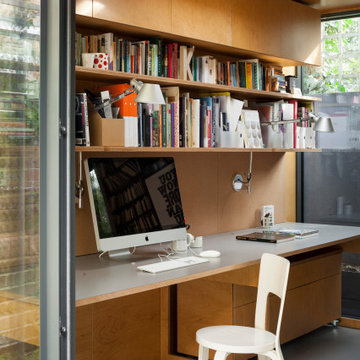
Ripplevale Grove is our monochrome and contemporary renovation and extension of a lovely little Georgian house in central Islington.
We worked with Paris-based design architects Lia Kiladis and Christine Ilex Beinemeier to delver a clean, timeless and modern design that maximises space in a small house, converting a tiny attic into a third bedroom and still finding space for two home offices - one of which is in a plywood clad garden studio.
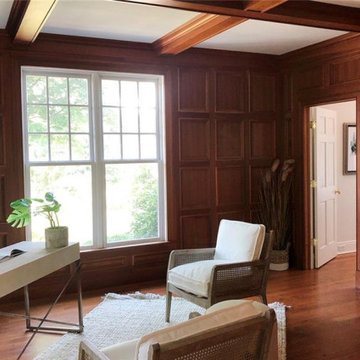
Стильный дизайн: рабочее место среднего размера в классическом стиле с паркетным полом среднего тона, стандартным камином, фасадом камина из камня, отдельно стоящим рабочим столом, кессонным потолком и панелями на части стены - последний тренд
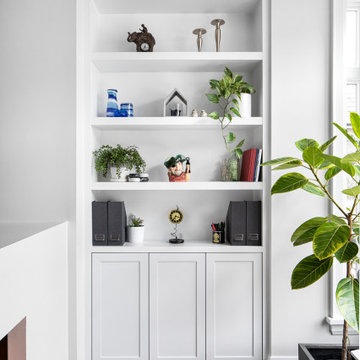
Our Winnett Residence Project had a long, narrow and open concept living space that our client’s wanted to function both as a living room and permanent work space.
Inspired by a lighthouse from needlework our client crafted, we decided to go with a low peninsula gas fireplace that functions as a beautiful room divider, acts as an island when entertaining and is transparent on 3 sides to allow light to filter in the space.
A large sectional and coffee table opposite custom millwork increases seating and storage allowing this space to be used for the family and when guests visit. Paired with a collection of Canadiana prints all featuring water play off the white and blue colour scheme with touches of plants everywhere.
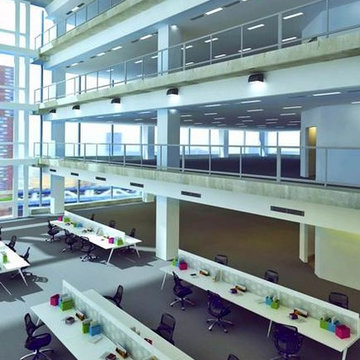
Yantram has design the office having such good space with extensive white desk and revolving chair, also wall mounted lighting.
Свежая идея для дизайна: большое рабочее место в стиле модернизм с белыми стенами, бетонным полом, фасадом камина из бетона, встроенным рабочим столом, черным полом, многоуровневым потолком и панелями на части стены без камина - отличное фото интерьера
Свежая идея для дизайна: большое рабочее место в стиле модернизм с белыми стенами, бетонным полом, фасадом камина из бетона, встроенным рабочим столом, черным полом, многоуровневым потолком и панелями на части стены без камина - отличное фото интерьера
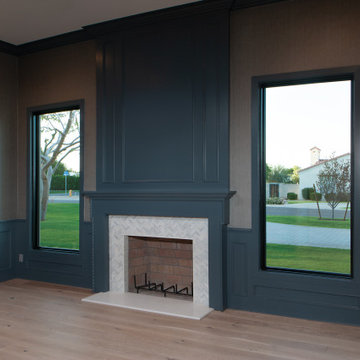
На фото: домашняя библиотека в стиле неоклассика (современная классика) с бежевыми стенами, светлым паркетным полом, стандартным камином, фасадом камина из плитки, бежевым полом и панелями на части стены
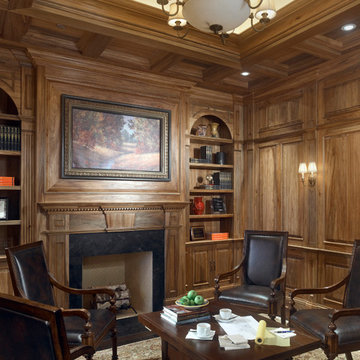
Home Office/Library, Benvenuti and Stein Design Build North Shore Chicago, Winnetka , Home Office Winnetka
На фото: рабочее место среднего размера в классическом стиле с стандартным камином, фасадом камина из камня, коричневыми стенами, темным паркетным полом, коричневым полом, кессонным потолком и панелями на части стены с
На фото: рабочее место среднего размера в классическом стиле с стандартным камином, фасадом камина из камня, коричневыми стенами, темным паркетным полом, коричневым полом, кессонным потолком и панелями на части стены с
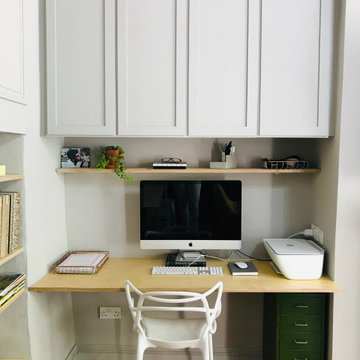
Bespoke desk and changing cabinets above.
Пример оригинального дизайна: маленький кабинет в современном стиле с серыми стенами, паркетным полом среднего тона, печью-буржуйкой, фасадом камина из дерева, встроенным рабочим столом, коричневым полом и панелями на части стены для на участке и в саду
Пример оригинального дизайна: маленький кабинет в современном стиле с серыми стенами, паркетным полом среднего тона, печью-буржуйкой, фасадом камина из дерева, встроенным рабочим столом, коричневым полом и панелями на части стены для на участке и в саду
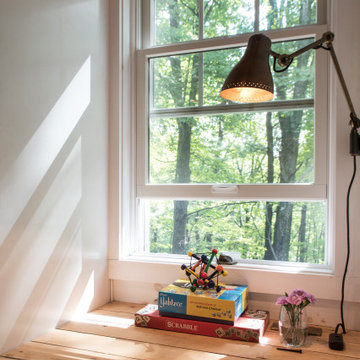
This custom cottage designed and built by Aaron Bollman is nestled in the Saugerties, NY. Situated in virgin forest at the foot of the Catskill mountains overlooking a babling brook, this hand crafted home both charms and relaxes the senses.
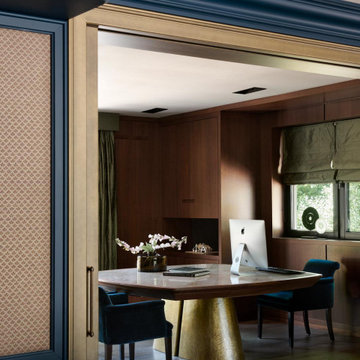
Стильный дизайн: большой кабинет в современном стиле с синими стенами, паркетным полом среднего тона, стандартным камином, фасадом камина из камня, отдельно стоящим рабочим столом, коричневым полом и панелями на части стены - последний тренд
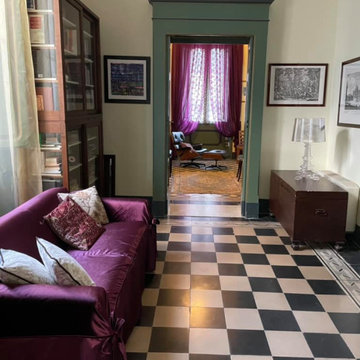
Il design d'interni non riguarda solo la progettazione di case dall'aspetto nuovo o attuale;spesso l'obbiettivo è quello di preservare il passato enfatizzando il carattere di una casa antica.Una delle caratteristiche sono le bellissime modanature e finiture delle porte,provenienti da un'altra epoca,le quali trasmettono una certa eleganza e personalità.In queste foto,una tonalità audace come il verde vescica abbinata alla patelle di colori chiari delle pareti,dona alle porte un tocco straordinario.Il voile scelto per alcuni tendaggi sono un'ottima idea per mostrare le bellissime decorazioni delle finestre,impreziosite da vetrage in tulle ricamo Versailles,tinte in color prugna.
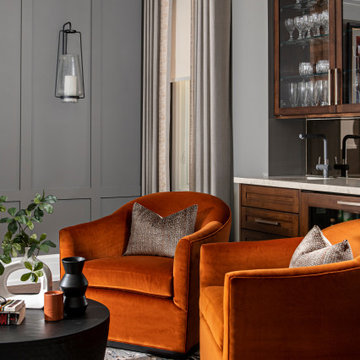
Источник вдохновения для домашнего уюта: кабинет среднего размера в стиле модернизм с серыми стенами, темным паркетным полом, стандартным камином, фасадом камина из камня, отдельно стоящим рабочим столом, коричневым полом и панелями на части стены
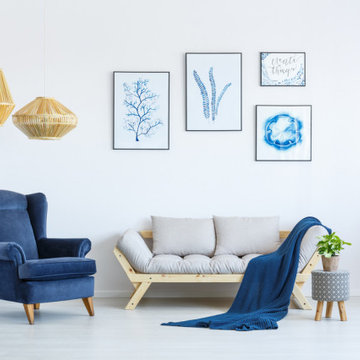
https://famium.co/
На фото: огромное рабочее место в современном стиле с белыми стенами, полом из фанеры, фасадом камина из кирпича, отдельно стоящим рабочим столом, бежевым полом, кессонным потолком и панелями на части стены без камина
На фото: огромное рабочее место в современном стиле с белыми стенами, полом из фанеры, фасадом камина из кирпича, отдельно стоящим рабочим столом, бежевым полом, кессонным потолком и панелями на части стены без камина
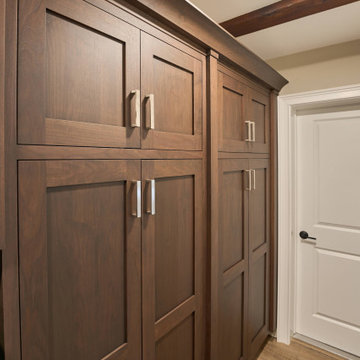
This historic barn has been revitalized into a vibrant hub of creativity and innovation. With its rustic charm preserved and infused with contemporary design elements, the space offers a unique blend of old-world character and modern functionality.
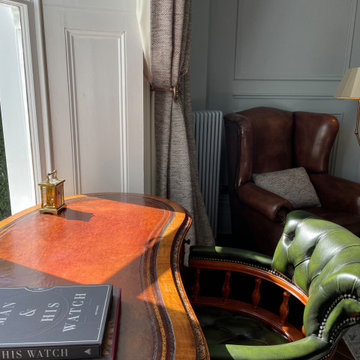
When we renovated this period English house, we wanted to pay homage to the historical significance and charm of the property while also updating it to meet modern needs and aesthetic preferences.
In terms of the design aesthetic, we drew inspiration from traditional English homes, incorporating warm, natural materials like wood and stone, and emphasising comfortable, inviting spaces. I also added modern touches, such as sleek lighting fixtures and accessories to create a sense of contrast and balance.
Кабинет с любым фасадом камина и панелями на части стены – фото дизайна интерьера
4