Кабинет с ковровым покрытием и серым полом – фото дизайна интерьера
Сортировать:
Бюджет
Сортировать:Популярное за сегодня
141 - 160 из 2 041 фото
1 из 3

[Our Clients]
We were so excited to help these new homeowners re-envision their split-level diamond in the rough. There was so much potential in those walls, and we couldn’t wait to delve in and start transforming spaces. Our primary goal was to re-imagine the main level of the home and create an open flow between the space. So, we started by converting the existing single car garage into their living room (complete with a new fireplace) and opening up the kitchen to the rest of the level.
[Kitchen]
The original kitchen had been on the small side and cut-off from the rest of the home, but after we removed the coat closet, this kitchen opened up beautifully. Our plan was to create an open and light filled kitchen with a design that translated well to the other spaces in this home, and a layout that offered plenty of space for multiple cooks. We utilized clean white cabinets around the perimeter of the kitchen and popped the island with a spunky shade of blue. To add a real element of fun, we jazzed it up with the colorful escher tile at the backsplash and brought in accents of brass in the hardware and light fixtures to tie it all together. Through out this home we brought in warm wood accents and the kitchen was no exception, with its custom floating shelves and graceful waterfall butcher block counter at the island.
[Dining Room]
The dining room had once been the home’s living room, but we had other plans in mind. With its dramatic vaulted ceiling and new custom steel railing, this room was just screaming for a dramatic light fixture and a large table to welcome one-and-all.
[Living Room]
We converted the original garage into a lovely little living room with a cozy fireplace. There is plenty of new storage in this space (that ties in with the kitchen finishes), but the real gem is the reading nook with two of the most comfortable armchairs you’ve ever sat in.
[Master Suite]
This home didn’t originally have a master suite, so we decided to convert one of the bedrooms and create a charming suite that you’d never want to leave. The master bathroom aesthetic quickly became all about the textures. With a sultry black hex on the floor and a dimensional geometric tile on the walls we set the stage for a calm space. The warm walnut vanity and touches of brass cozy up the space and relate with the feel of the rest of the home. We continued the warm wood touches into the master bedroom, but went for a rich accent wall that elevated the sophistication level and sets this space apart.
[Hall Bathroom]
The floor tile in this bathroom still makes our hearts skip a beat. We designed the rest of the space to be a clean and bright white, and really let the lovely blue of the floor tile pop. The walnut vanity cabinet (complete with hairpin legs) adds a lovely level of warmth to this bathroom, and the black and brass accents add the sophisticated touch we were looking for.
[Office]
We loved the original built-ins in this space, and knew they needed to always be a part of this house, but these 60-year-old beauties definitely needed a little help. We cleaned up the cabinets and brass hardware, switched out the formica counter for a new quartz top, and painted wall a cheery accent color to liven it up a bit. And voila! We have an office that is the envy of the neighborhood.
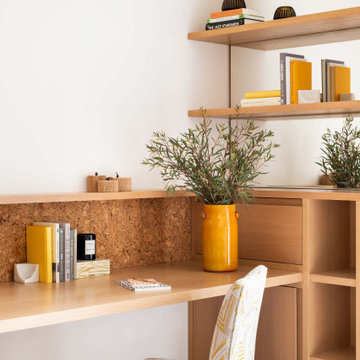
Стильный дизайн: кабинет в современном стиле с белыми стенами, ковровым покрытием, встроенным рабочим столом и серым полом - последний тренд

Стильный дизайн: рабочее место среднего размера в современном стиле с белыми стенами, ковровым покрытием, встроенным рабочим столом и серым полом - последний тренд
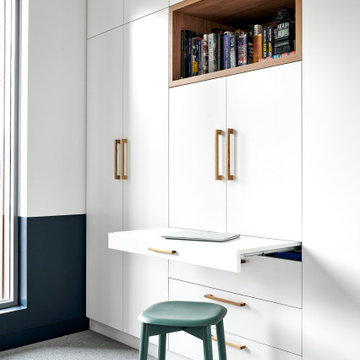
The built in robe in bed 2, featuring TV behind doors and pull out desk surface.
На фото: кабинет среднего размера в скандинавском стиле с белыми стенами, ковровым покрытием и серым полом с
На фото: кабинет среднего размера в скандинавском стиле с белыми стенами, ковровым покрытием и серым полом с
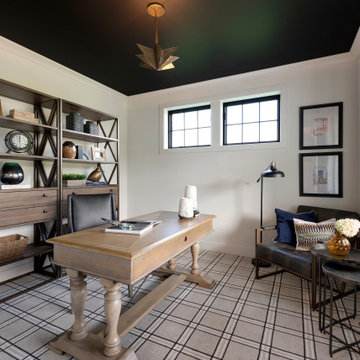
На фото: кабинет в стиле неоклассика (современная классика) с ковровым покрытием, отдельно стоящим рабочим столом, серым полом и белыми стенами
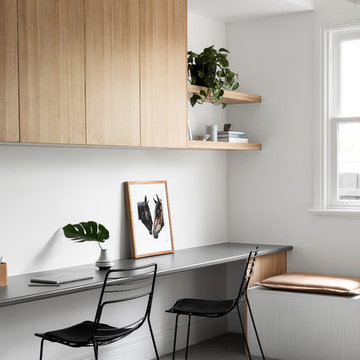
Свежая идея для дизайна: рабочее место среднего размера в морском стиле с белыми стенами, ковровым покрытием, серым полом и встроенным рабочим столом - отличное фото интерьера
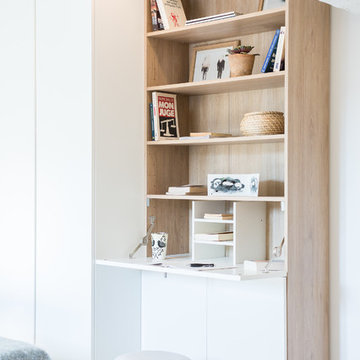
Penderie et secrétaire
Идея дизайна: кабинет в скандинавском стиле с белыми стенами, ковровым покрытием, встроенным рабочим столом и серым полом
Идея дизайна: кабинет в скандинавском стиле с белыми стенами, ковровым покрытием, встроенным рабочим столом и серым полом

Michael Hunter Photography
На фото: домашняя библиотека среднего размера в стиле неоклассика (современная классика) с серыми стенами, ковровым покрытием, стандартным камином, фасадом камина из камня, отдельно стоящим рабочим столом и серым полом с
На фото: домашняя библиотека среднего размера в стиле неоклассика (современная классика) с серыми стенами, ковровым покрытием, стандартным камином, фасадом камина из камня, отдельно стоящим рабочим столом и серым полом с
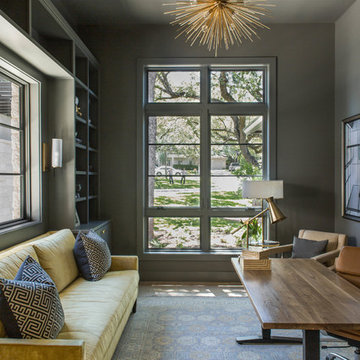
Reagen Taylor
На фото: кабинет в стиле неоклассика (современная классика) с серыми стенами, ковровым покрытием, отдельно стоящим рабочим столом и серым полом с
На фото: кабинет в стиле неоклассика (современная классика) с серыми стенами, ковровым покрытием, отдельно стоящим рабочим столом и серым полом с
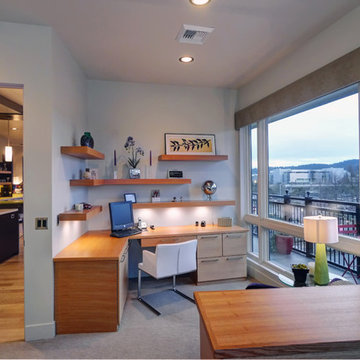
Mike Dean
Пример оригинального дизайна: рабочее место среднего размера в стиле модернизм с серыми стенами, ковровым покрытием, встроенным рабочим столом и серым полом без камина
Пример оригинального дизайна: рабочее место среднего размера в стиле модернизм с серыми стенами, ковровым покрытием, встроенным рабочим столом и серым полом без камина
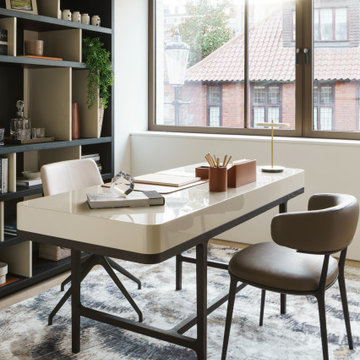
Contemporary study with a large desk and bespoke bookcase. A patterned rug adds detail and interest.
Стильный дизайн: рабочее место среднего размера в современном стиле с белыми стенами, ковровым покрытием, отдельно стоящим рабочим столом и серым полом - последний тренд
Стильный дизайн: рабочее место среднего размера в современном стиле с белыми стенами, ковровым покрытием, отдельно стоящим рабочим столом и серым полом - последний тренд
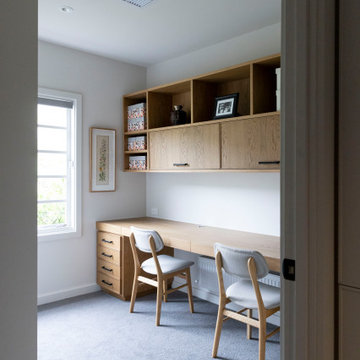
Идея дизайна: большое рабочее место в современном стиле с белыми стенами, ковровым покрытием, встроенным рабочим столом и серым полом без камина
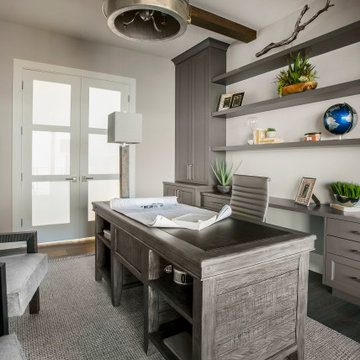
Идея дизайна: рабочее место среднего размера в современном стиле с бежевыми стенами, ковровым покрытием, встроенным рабочим столом и серым полом
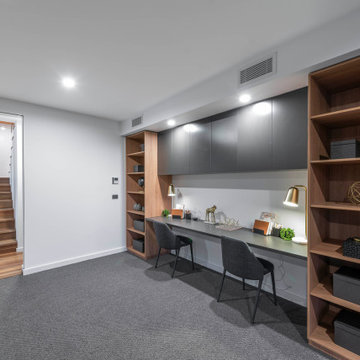
Пример оригинального дизайна: большое рабочее место в современном стиле с белыми стенами, ковровым покрытием, встроенным рабочим столом и серым полом

"Dramatically positioned along Pelican Crest's prized front row, this Newport Coast House presents a refreshing modern aesthetic rarely available in the community. A comprehensive $6M renovation completed in December 2017 appointed the home with an assortment of sophisticated design elements, including white oak & travertine flooring, light fixtures & chandeliers by Apparatus & Ladies & Gentlemen, & SubZero appliances throughout. The home's unique orientation offers the region's best view perspective, encompassing the ocean, Catalina Island, Harbor, city lights, Palos Verdes, Pelican Hill Golf Course, & crashing waves. The eminently liveable floorplan spans 3 levels and is host to 5 bedroom suites, open social spaces, home office (possible 6th bedroom) with views & balcony, temperature-controlled wine and cigar room, home spa with heated floors, a steam room, and quick-fill tub, home gym, & chic master suite with frameless, stand-alone shower, his & hers closets, & sprawling ocean views. The rear yard is an entertainer's paradise with infinity-edge pool & spa, fireplace, built-in BBQ, putting green, lawn, and covered outdoor dining area. An 8-car subterranean garage & fully integrated Savant system complete this one of-a-kind residence. Residents of Pelican Crest enjoy 24/7 guard-gated patrolled security, swim, tennis & playground amenities of the Newport Coast Community Center & close proximity to the pristine beaches, world-class shopping & dining, & John Wayne Airport." via Cain Group / Pacific Sotheby's International Realty
Photo: Sam Frost
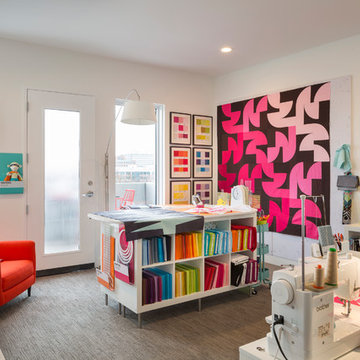
Bob Greenspan
Стильный дизайн: кабинет среднего размера в современном стиле с местом для рукоделия, белыми стенами, ковровым покрытием и серым полом без камина - последний тренд
Стильный дизайн: кабинет среднего размера в современном стиле с местом для рукоделия, белыми стенами, ковровым покрытием и серым полом без камина - последний тренд
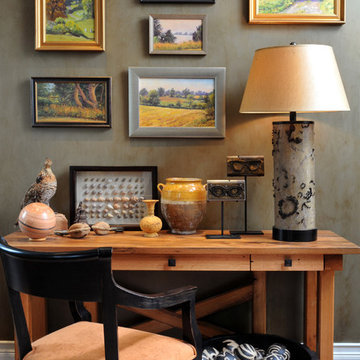
На фото: рабочее место среднего размера в стиле фьюжн с серыми стенами, ковровым покрытием, отдельно стоящим рабочим столом и серым полом без камина с
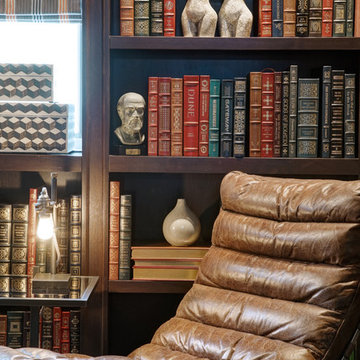
Идея дизайна: большой домашняя библиотека в стиле неоклассика (современная классика) с ковровым покрытием, отдельно стоящим рабочим столом и серым полом без камина
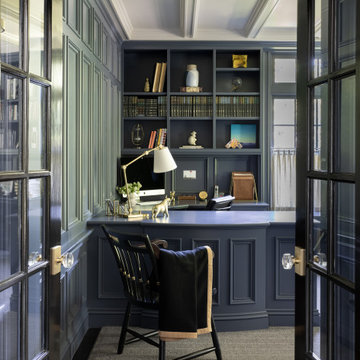
Photography by Michael J. Lee Photography
Свежая идея для дизайна: рабочее место среднего размера в стиле неоклассика (современная классика) с синими стенами, ковровым покрытием, встроенным рабочим столом, серым полом, кессонным потолком и панелями на части стены - отличное фото интерьера
Свежая идея для дизайна: рабочее место среднего размера в стиле неоклассика (современная классика) с синими стенами, ковровым покрытием, встроенным рабочим столом, серым полом, кессонным потолком и панелями на части стены - отличное фото интерьера
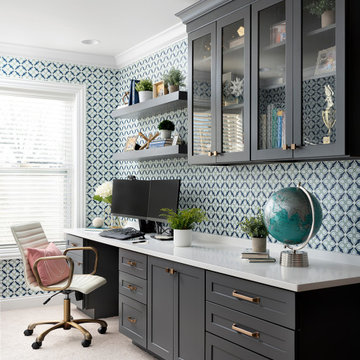
Свежая идея для дизайна: рабочее место среднего размера в стиле неоклассика (современная классика) с разноцветными стенами, ковровым покрытием, встроенным рабочим столом, серым полом и обоями на стенах - отличное фото интерьера
Кабинет с ковровым покрытием и серым полом – фото дизайна интерьера
8