Кабинет с ковровым покрытием без камина – фото дизайна интерьера
Сортировать:
Бюджет
Сортировать:Популярное за сегодня
141 - 160 из 4 501 фото
1 из 3
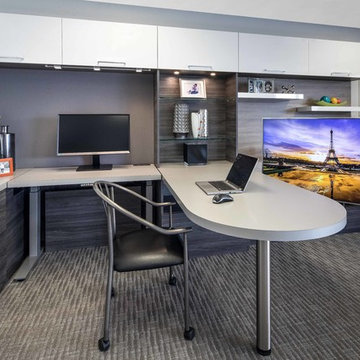
The conference table peninsula easily fits four people and stands on a single pillar, so no one has to straddle table legs during meetings. When I am not meeting with others, I have plenty of work space on the conference table and above the storage cabinets along the wall. These cabinets have touch latches so there are no handles for my desk chair to get caught on as I swivel. There is additional storage under the peninsula and above the desk and media center in handy flip-up-front cabinets.
Karine Weiller
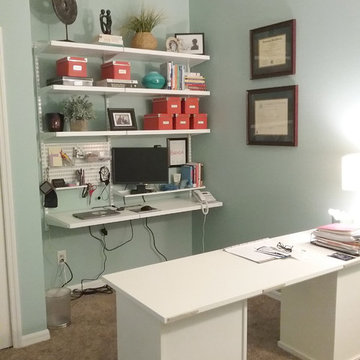
Home Office - AFTER
Moving the teen age son's tv, gaming equipment and futon to another room in this home allowed this space to become a dedicated space for the mom, who works from home.
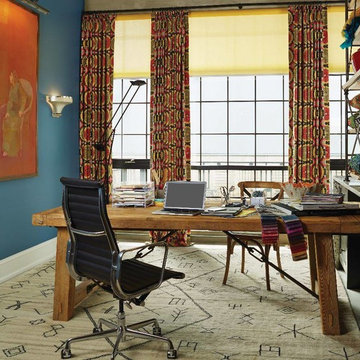
На фото: маленькое рабочее место в стиле неоклассика (современная классика) с синими стенами, ковровым покрытием, отдельно стоящим рабочим столом и бежевым полом без камина для на участке и в саду с
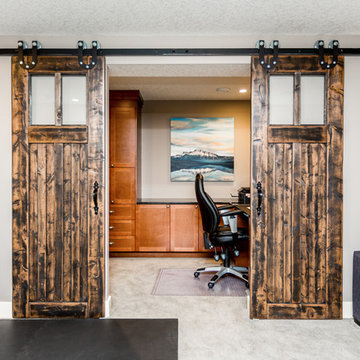
Jesse Yardley, Fotographix
Источник вдохновения для домашнего уюта: домашняя библиотека среднего размера в классическом стиле с бежевыми стенами, ковровым покрытием и встроенным рабочим столом без камина
Источник вдохновения для домашнего уюта: домашняя библиотека среднего размера в классическом стиле с бежевыми стенами, ковровым покрытием и встроенным рабочим столом без камина
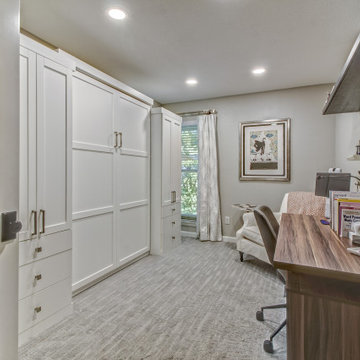
Created new entry to office (previously small bedroom) off the living room.
Идея дизайна: рабочее место среднего размера в стиле неоклассика (современная классика) с серыми стенами, ковровым покрытием, отдельно стоящим рабочим столом и серым полом без камина
Идея дизайна: рабочее место среднего размера в стиле неоклассика (современная классика) с серыми стенами, ковровым покрытием, отдельно стоящим рабочим столом и серым полом без камина

A neutral color palette punctuated by warm wood tones and large windows create a comfortable, natural environment that combines casual southern living with European coastal elegance. The 10-foot tall pocket doors leading to a covered porch were designed in collaboration with the architect for seamless indoor-outdoor living. Decorative house accents including stunning wallpapers, vintage tumbled bricks, and colorful walls create visual interest throughout the space. Beautiful fireplaces, luxury furnishings, statement lighting, comfortable furniture, and a fabulous basement entertainment area make this home a welcome place for relaxed, fun gatherings.
---
Project completed by Wendy Langston's Everything Home interior design firm, which serves Carmel, Zionsville, Fishers, Westfield, Noblesville, and Indianapolis.
For more about Everything Home, click here: https://everythinghomedesigns.com/
To learn more about this project, click here:
https://everythinghomedesigns.com/portfolio/aberdeen-living-bargersville-indiana/
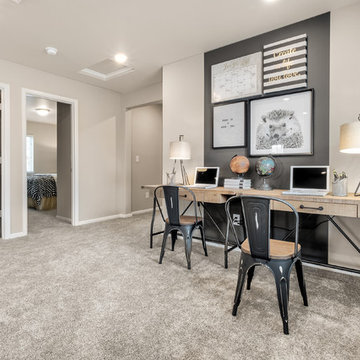
After school homework space. Uses a large wall to anchor a two person desk. allows for art and activities to be combined on the back wall.
Идея дизайна: маленькое рабочее место в стиле кантри с бежевыми стенами, ковровым покрытием, отдельно стоящим рабочим столом и серым полом без камина для на участке и в саду
Идея дизайна: маленькое рабочее место в стиле кантри с бежевыми стенами, ковровым покрытием, отдельно стоящим рабочим столом и серым полом без камина для на участке и в саду
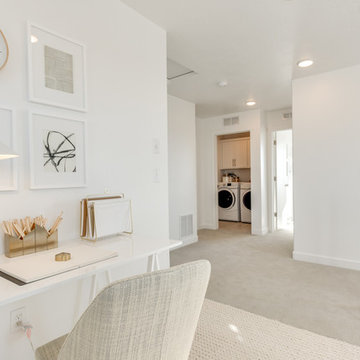
Пример оригинального дизайна: маленькое рабочее место в скандинавском стиле с белыми стенами, ковровым покрытием, отдельно стоящим рабочим столом и серым полом без камина для на участке и в саду
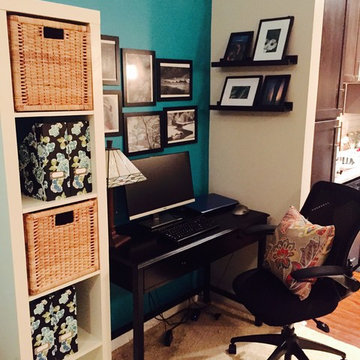
Home office space reconfigured
На фото: маленькое рабочее место в современном стиле с синими стенами, ковровым покрытием и отдельно стоящим рабочим столом без камина для на участке и в саду
На фото: маленькое рабочее место в современном стиле с синими стенами, ковровым покрытием и отдельно стоящим рабочим столом без камина для на участке и в саду
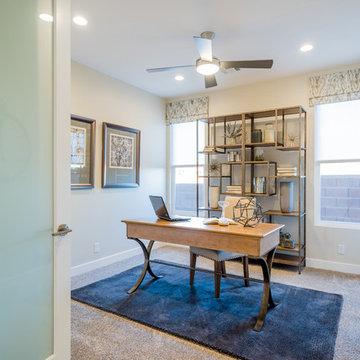
This was our 2016 Parade Home and our model home for our Cantera Cliffs Community. This unique home gets better and better as you pass through the private front patio courtyard and into a gorgeous entry. The study conveniently located off the entry can also be used as a fourth bedroom. A large walk-in closet is located inside the master bathroom with convenient access to the laundry room. The great room, dining and kitchen area is perfect for family gathering. This home is beautiful inside and out.
Jeremiah Barber
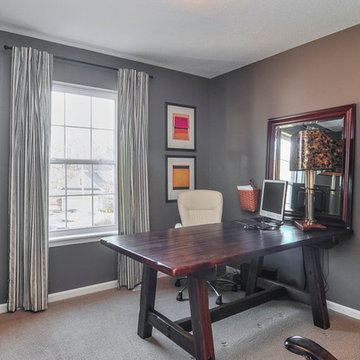
На фото: маленькое рабочее место в классическом стиле с серыми стенами, ковровым покрытием и отдельно стоящим рабочим столом без камина для на участке и в саду с
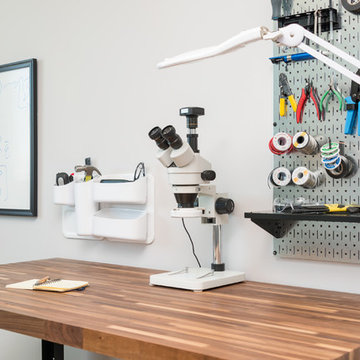
Custom workbench. Photo by Exceptional Frames.
Идея дизайна: домашняя мастерская среднего размера в стиле неоклассика (современная классика) с серыми стенами, ковровым покрытием и отдельно стоящим рабочим столом без камина
Идея дизайна: домашняя мастерская среднего размера в стиле неоклассика (современная классика) с серыми стенами, ковровым покрытием и отдельно стоящим рабочим столом без камина
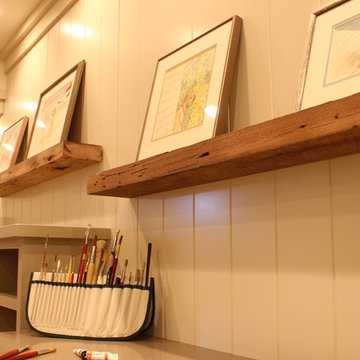
Свежая идея для дизайна: домашняя мастерская среднего размера в стиле кантри с бежевыми стенами, встроенным рабочим столом и ковровым покрытием без камина - отличное фото интерьера
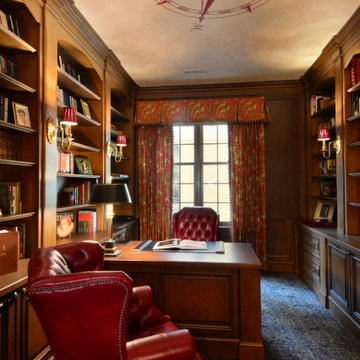
A gorgeous home office adorned in elegant woods and unique patterns and textiles. Red leathers look extremely posh while the blue and white patterned carpet nod to our client's British style. Other details that make this look complete are the patterned window treatments, carefully decorated built-in shelves, and of course, the compass mural on the ceiling.
Designed by Michelle Yorke Interiors who also serves Seattle as well as Seattle's Eastside suburbs from Mercer Island all the way through Cle Elum.
For more about Michelle Yorke, click here: https://michelleyorkedesign.com/
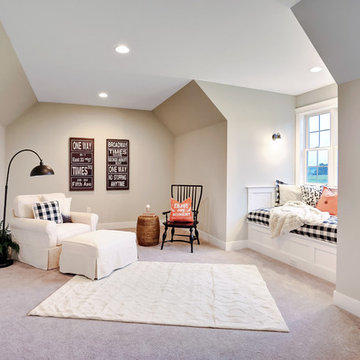
Designer details abound in this custom 2-story home with craftsman style exterior complete with fiber cement siding, attractive stone veneer, and a welcoming front porch. In addition to the 2-car side entry garage with finished mudroom, a breezeway connects the home to a 3rd car detached garage. Heightened 10’ceilings grace the 1st floor and impressive features throughout include stylish trim and ceiling details. The elegant Dining Room to the front of the home features a tray ceiling and craftsman style wainscoting with chair rail. Adjacent to the Dining Room is a formal Living Room with cozy gas fireplace. The open Kitchen is well-appointed with HanStone countertops, tile backsplash, stainless steel appliances, and a pantry. The sunny Breakfast Area provides access to a stamped concrete patio and opens to the Family Room with wood ceiling beams and a gas fireplace accented by a custom surround. A first-floor Study features trim ceiling detail and craftsman style wainscoting. The Owner’s Suite includes craftsman style wainscoting accent wall and a tray ceiling with stylish wood detail. The Owner’s Bathroom includes a custom tile shower, free standing tub, and oversized closet.
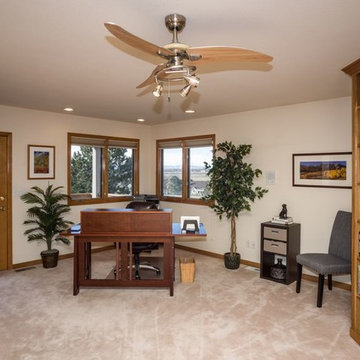
Пример оригинального дизайна: большой кабинет в классическом стиле с бежевыми стенами, ковровым покрытием, отдельно стоящим рабочим столом и бежевым полом без камина

Идея дизайна: большой домашняя библиотека в стиле неоклассика (современная классика) с ковровым покрытием, бежевым полом и коричневыми стенами без камина
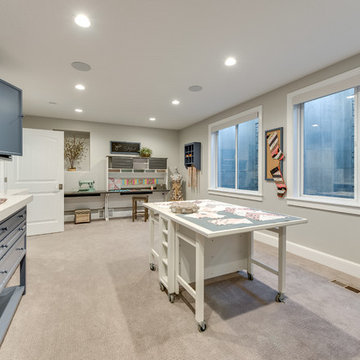
Источник вдохновения для домашнего уюта: большой кабинет в стиле неоклассика (современная классика) с местом для рукоделия, серыми стенами, ковровым покрытием, встроенным рабочим столом и бежевым полом без камина
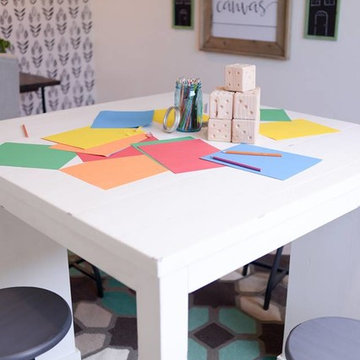
Craft room by Osmond Designs.
На фото: кабинет среднего размера в стиле кантри с местом для рукоделия, белыми стенами, ковровым покрытием, отдельно стоящим рабочим столом и бежевым полом без камина
На фото: кабинет среднего размера в стиле кантри с местом для рукоделия, белыми стенами, ковровым покрытием, отдельно стоящим рабочим столом и бежевым полом без камина
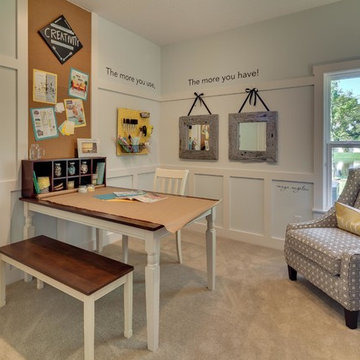
На фото: кабинет среднего размера в классическом стиле с местом для рукоделия, синими стенами, ковровым покрытием и отдельно стоящим рабочим столом без камина с
Кабинет с ковровым покрытием без камина – фото дизайна интерьера
8