Кабинет с коричневым полом и разноцветным полом – фото дизайна интерьера
Сортировать:
Бюджет
Сортировать:Популярное за сегодня
141 - 160 из 22 554 фото
1 из 3
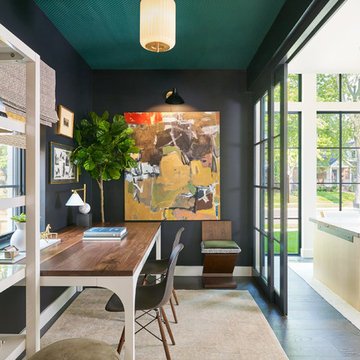
Shawn O'Connor Photography
Источник вдохновения для домашнего уюта: рабочее место в современном стиле с черными стенами, темным паркетным полом, отдельно стоящим рабочим столом и коричневым полом
Источник вдохновения для домашнего уюта: рабочее место в современном стиле с черными стенами, темным паркетным полом, отдельно стоящим рабочим столом и коричневым полом
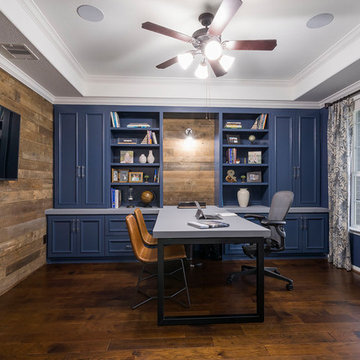
Marcio Dufranc
Стильный дизайн: рабочее место в морском стиле с синими стенами, темным паркетным полом, встроенным рабочим столом и коричневым полом без камина - последний тренд
Стильный дизайн: рабочее место в морском стиле с синими стенами, темным паркетным полом, встроенным рабочим столом и коричневым полом без камина - последний тренд

Builder: John Kraemer & Sons | Architecture: Sharratt Design | Landscaping: Yardscapes | Photography: Landmark Photography
Идея дизайна: большой домашняя библиотека в классическом стиле с серыми стенами, светлым паркетным полом, отдельно стоящим рабочим столом и коричневым полом без камина
Идея дизайна: большой домашняя библиотека в классическом стиле с серыми стенами, светлым паркетным полом, отдельно стоящим рабочим столом и коричневым полом без камина
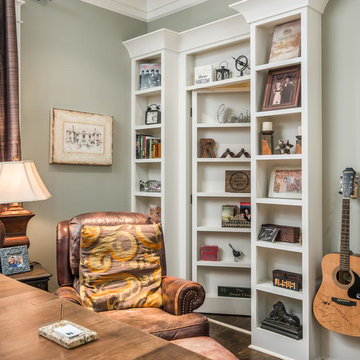
Пример оригинального дизайна: кабинет в классическом стиле с серыми стенами, темным паркетным полом и коричневым полом

Rift Sawn White Oak Library/Den Bookcases and stoage. Right oak wall paneling and trim to match.
Идея дизайна: большой домашняя библиотека в стиле неоклассика (современная классика) с коричневыми стенами, темным паркетным полом и коричневым полом без камина
Идея дизайна: большой домашняя библиотека в стиле неоклассика (современная классика) с коричневыми стенами, темным паркетным полом и коричневым полом без камина
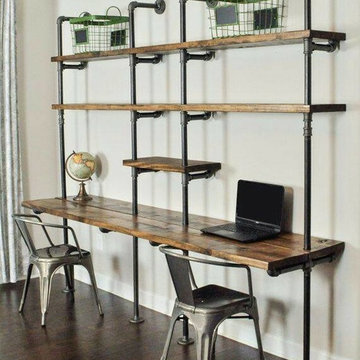
Источник вдохновения для домашнего уюта: маленькое рабочее место в стиле лофт с серыми стенами, темным паркетным полом, встроенным рабочим столом и коричневым полом без камина для на участке и в саду
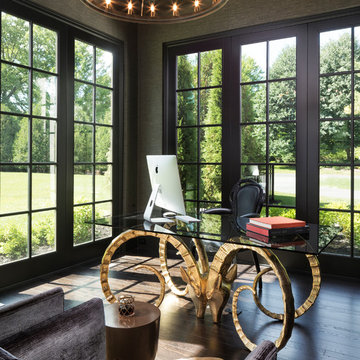
Landmark Photography
Идея дизайна: рабочее место в средиземноморском стиле с темным паркетным полом, отдельно стоящим рабочим столом и коричневым полом
Идея дизайна: рабочее место в средиземноморском стиле с темным паркетным полом, отдельно стоящим рабочим столом и коричневым полом

Идея дизайна: большой кабинет в стиле неоклассика (современная классика) с местом для рукоделия, серыми стенами, полом из винила, отдельно стоящим рабочим столом и коричневым полом без камина
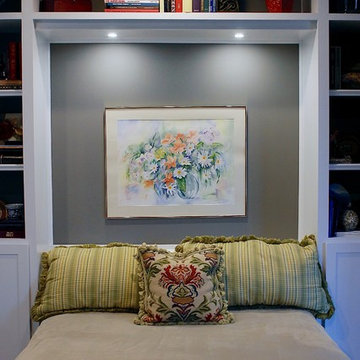
A Murphy Bed is a clever way to get the most out of the space that you have.
Пример оригинального дизайна: рабочее место среднего размера в классическом стиле с бежевыми стенами, светлым паркетным полом, отдельно стоящим рабочим столом и коричневым полом без камина
Пример оригинального дизайна: рабочее место среднего размера в классическом стиле с бежевыми стенами, светлым паркетным полом, отдельно стоящим рабочим столом и коричневым полом без камина
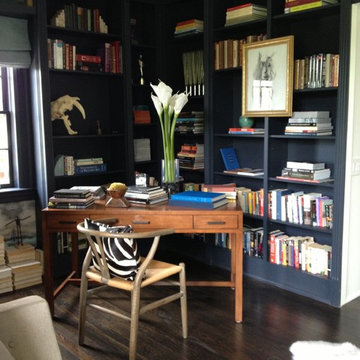
Library
На фото: домашняя библиотека в стиле неоклассика (современная классика) с темным паркетным полом, отдельно стоящим рабочим столом, коричневым полом и белыми стенами с
На фото: домашняя библиотека в стиле неоклассика (современная классика) с темным паркетным полом, отдельно стоящим рабочим столом, коричневым полом и белыми стенами с
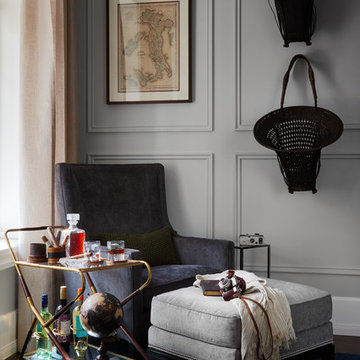
This home office was transformed into the perfect traveler's dream space! From a vintage bar cart to one-of-a-kind accessories, this is the ideal place to sit down, drink some cognac, and read a book about far-off places.
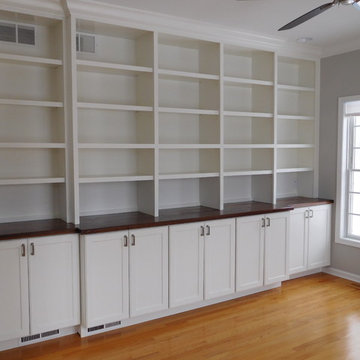
Built-in Storage with Walnut top
На фото: рабочее место среднего размера в классическом стиле с серыми стенами, паркетным полом среднего тона, коричневым полом и встроенным рабочим столом без камина с
На фото: рабочее место среднего размера в классическом стиле с серыми стенами, паркетным полом среднего тона, коричневым полом и встроенным рабочим столом без камина с

We created a built in work space on the back end of the new family room. The blue gray color scheme, with pops of orange was carried through to add some interest. Ada Chairs from Mitchell Gold were selected to add a luxurious, yet comfortable desk seat.
Kayla Lynne Photography
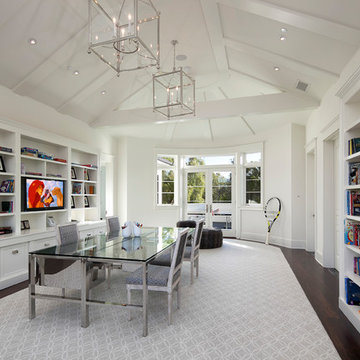
Стильный дизайн: большой домашняя библиотека в стиле неоклассика (современная классика) с белыми стенами, темным паркетным полом, отдельно стоящим рабочим столом и коричневым полом - последний тренд

We were excited when the homeowners of this project approached us to help them with their whole house remodel as this is a historic preservation project. The historical society has approved this remodel. As part of that distinction we had to honor the original look of the home; keeping the façade updated but intact. For example the doors and windows are new but they were made as replicas to the originals. The homeowners were relocating from the Inland Empire to be closer to their daughter and grandchildren. One of their requests was additional living space. In order to achieve this we added a second story to the home while ensuring that it was in character with the original structure. The interior of the home is all new. It features all new plumbing, electrical and HVAC. Although the home is a Spanish Revival the homeowners style on the interior of the home is very traditional. The project features a home gym as it is important to the homeowners to stay healthy and fit. The kitchen / great room was designed so that the homewoners could spend time with their daughter and her children. The home features two master bedroom suites. One is upstairs and the other one is down stairs. The homeowners prefer to use the downstairs version as they are not forced to use the stairs. They have left the upstairs master suite as a guest suite.
Enjoy some of the before and after images of this project:
http://www.houzz.com/discussions/3549200/old-garage-office-turned-gym-in-los-angeles
http://www.houzz.com/discussions/3558821/la-face-lift-for-the-patio
http://www.houzz.com/discussions/3569717/la-kitchen-remodel
http://www.houzz.com/discussions/3579013/los-angeles-entry-hall
http://www.houzz.com/discussions/3592549/exterior-shots-of-a-whole-house-remodel-in-la
http://www.houzz.com/discussions/3607481/living-dining-rooms-become-a-library-and-formal-dining-room-in-la
http://www.houzz.com/discussions/3628842/bathroom-makeover-in-los-angeles-ca
http://www.houzz.com/discussions/3640770/sweet-dreams-la-bedroom-remodels
Exterior: Approved by the historical society as a Spanish Revival, the second story of this home was an addition. All of the windows and doors were replicated to match the original styling of the house. The roof is a combination of Gable and Hip and is made of red clay tile. The arched door and windows are typical of Spanish Revival. The home also features a Juliette Balcony and window.
Library / Living Room: The library offers Pocket Doors and custom bookcases.
Powder Room: This powder room has a black toilet and Herringbone travertine.
Kitchen: This kitchen was designed for someone who likes to cook! It features a Pot Filler, a peninsula and an island, a prep sink in the island, and cookbook storage on the end of the peninsula. The homeowners opted for a mix of stainless and paneled appliances. Although they have a formal dining room they wanted a casual breakfast area to enjoy informal meals with their grandchildren. The kitchen also utilizes a mix of recessed lighting and pendant lights. A wine refrigerator and outlets conveniently located on the island and around the backsplash are the modern updates that were important to the homeowners.
Master bath: The master bath enjoys both a soaking tub and a large shower with body sprayers and hand held. For privacy, the bidet was placed in a water closet next to the shower. There is plenty of counter space in this bathroom which even includes a makeup table.
Staircase: The staircase features a decorative niche
Upstairs master suite: The upstairs master suite features the Juliette balcony
Outside: Wanting to take advantage of southern California living the homeowners requested an outdoor kitchen complete with retractable awning. The fountain and lounging furniture keep it light.
Home gym: This gym comes completed with rubberized floor covering and dedicated bathroom. It also features its own HVAC system and wall mounted TV.

A new skylight was strategically placed above this desk nook.
Источник вдохновения для домашнего уюта: рабочее место среднего размера в средиземноморском стиле с бежевыми стенами, паркетным полом среднего тона, встроенным рабочим столом и коричневым полом
Источник вдохновения для домашнего уюта: рабочее место среднего размера в средиземноморском стиле с бежевыми стенами, паркетным полом среднего тона, встроенным рабочим столом и коричневым полом
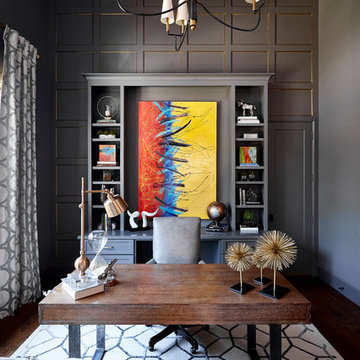
На фото: большое рабочее место в стиле неоклассика (современная классика) с серыми стенами, темным паркетным полом, отдельно стоящим рабочим столом и коричневым полом без камина
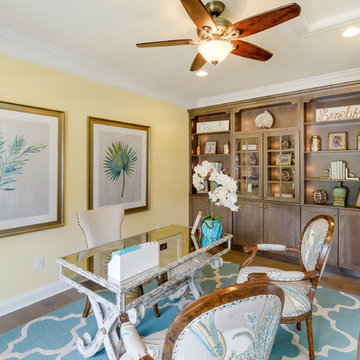
Источник вдохновения для домашнего уюта: рабочее место среднего размера в морском стиле с желтыми стенами, отдельно стоящим рабочим столом, паркетным полом среднего тона и коричневым полом без камина
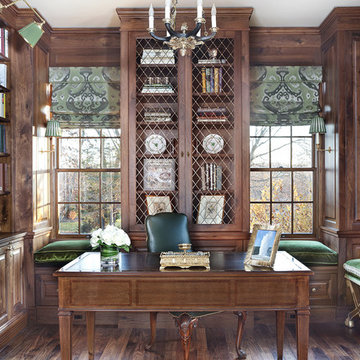
A Classical home library was created using character grade walnut . The room features built in cabinetry and window seats with green silk velvet cushions. The tall custom wire cabinet houses a printer in the bottom cabinet. There are shelf slides in the bottom cabinets. The ottomans that are tucked in the niches can be used as extra seating in the room or can be brought into the living room which opens to this space. Photographer: Peter Rymwid
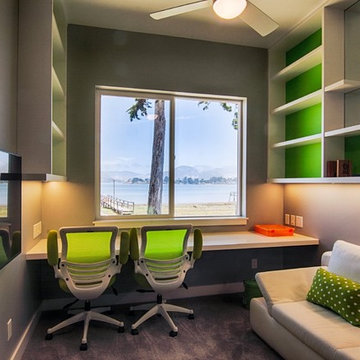
Office/guest bedroom with desk and shelves.
Photo by Michael Sheltzer
Пример оригинального дизайна: рабочее место среднего размера в современном стиле с коричневыми стенами, ковровым покрытием, встроенным рабочим столом и коричневым полом без камина
Пример оригинального дизайна: рабочее место среднего размера в современном стиле с коричневыми стенами, ковровым покрытием, встроенным рабочим столом и коричневым полом без камина
Кабинет с коричневым полом и разноцветным полом – фото дизайна интерьера
8