Кабинет с коричневым полом и оранжевым полом – фото дизайна интерьера
Сортировать:
Бюджет
Сортировать:Популярное за сегодня
201 - 220 из 21 730 фото
1 из 3
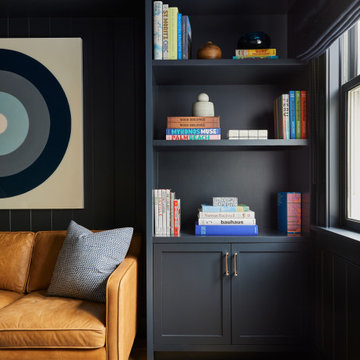
Interior Design, Custom Furniture Design & Art Curation by Chango & Co.
Идея дизайна: рабочее место среднего размера в морском стиле с синими стенами, светлым паркетным полом, отдельно стоящим рабочим столом и коричневым полом без камина
Идея дизайна: рабочее место среднего размера в морском стиле с синими стенами, светлым паркетным полом, отдельно стоящим рабочим столом и коричневым полом без камина
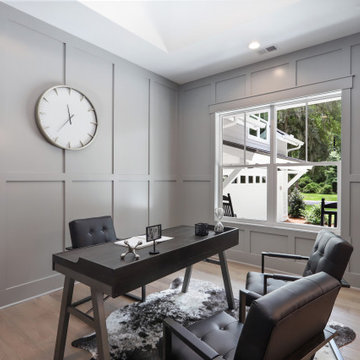
Пример оригинального дизайна: рабочее место в стиле неоклассика (современная классика) с серыми стенами, паркетным полом среднего тона, отдельно стоящим рабочим столом, коричневым полом и панелями на части стены без камина
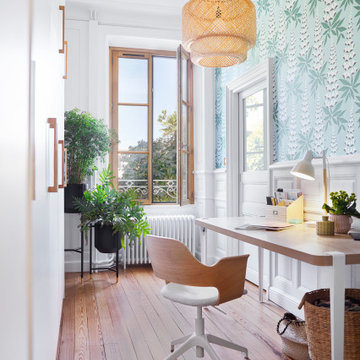
Источник вдохновения для домашнего уюта: маленькое рабочее место в стиле неоклассика (современная классика) с синими стенами, темным паркетным полом, отдельно стоящим рабочим столом, коричневым полом и обоями на стенах для на участке и в саду
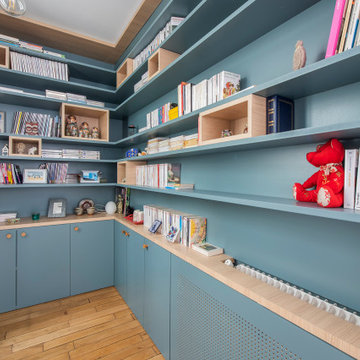
Notre cliente venait de faire l’acquisition d’un appartement au charme parisien. On y retrouve de belles moulures, un parquet à l’anglaise et ce sublime poêle en céramique. Néanmoins, le bien avait besoin d’un coup de frais et une adaptation aux goûts de notre cliente !
Dans l’ensemble, nous avons travaillé sur des couleurs douces. L’exemple le plus probant : la cuisine. Elle vient se décliner en plusieurs bleus clairs. Notre cliente souhaitant limiter la propagation des odeurs, nous l’avons fermée avec une porte vitrée. Son style vient faire écho à la verrière du bureau afin de souligner le caractère de l’appartement.
Le bureau est une création sur-mesure. A mi-chemin entre le bureau et la bibliothèque, il est un coin idéal pour travailler sans pour autant s’isoler. Ouvert et avec sa verrière, il profite de la lumière du séjour où la luminosité est maximisée grâce aux murs blancs.
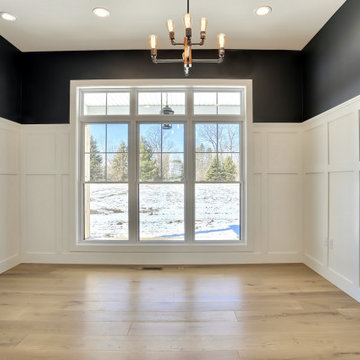
A formal office is found near the master bedroom and is adorned with paneled walls and black accents.
Свежая идея для дизайна: рабочее место среднего размера в стиле кантри с белыми стенами, светлым паркетным полом, коричневым полом и панелями на стенах - отличное фото интерьера
Свежая идея для дизайна: рабочее место среднего размера в стиле кантри с белыми стенами, светлым паркетным полом, коричневым полом и панелями на стенах - отличное фото интерьера
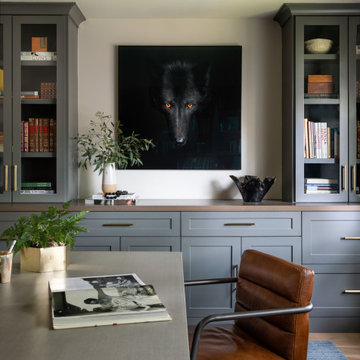
Свежая идея для дизайна: большое рабочее место в стиле неоклассика (современная классика) с серыми стенами, паркетным полом среднего тона, отдельно стоящим рабочим столом и коричневым полом - отличное фото интерьера

Our busy young homeowners were looking to move back to Indianapolis and considered building new, but they fell in love with the great bones of this Coppergate home. The home reflected different times and different lifestyles and had become poorly suited to contemporary living. We worked with Stacy Thompson of Compass Design for the design and finishing touches on this renovation. The makeover included improving the awkwardness of the front entrance into the dining room, lightening up the staircase with new spindles, treads and a brighter color scheme in the hall. New carpet and hardwoods throughout brought an enhanced consistency through the first floor. We were able to take two separate rooms and create one large sunroom with walls of windows and beautiful natural light to abound, with a custom designed fireplace. The downstairs powder received a much-needed makeover incorporating elegant transitional plumbing and lighting fixtures. In addition, we did a complete top-to-bottom makeover of the kitchen, including custom cabinetry, new appliances and plumbing and lighting fixtures. Soft gray tile and modern quartz countertops bring a clean, bright space for this family to enjoy. This delightful home, with its clean spaces and durable surfaces is a textbook example of how to take a solid but dull abode and turn it into a dream home for a young family.

Источник вдохновения для домашнего уюта: рабочее место в классическом стиле с белыми стенами, паркетным полом среднего тона, отдельно стоящим рабочим столом, коричневым полом, кессонным потолком, деревянным потолком и панелями на стенах
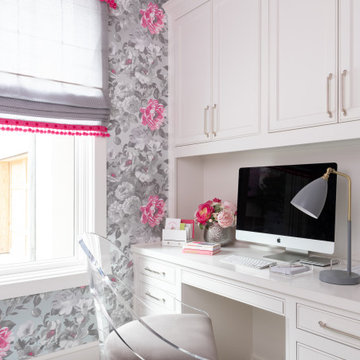
Beautiful, Female Client's Home Office covered in her favorite Peonies Wallpaper! This fun and functional Roman Shade designed to filter the light but bring a touch of whimsy with the hot pink pom pom trim. Who wouldn't want to WFH in here?!! Interior Design by Dona Rosene Interiors / Photography by Michael Hunter
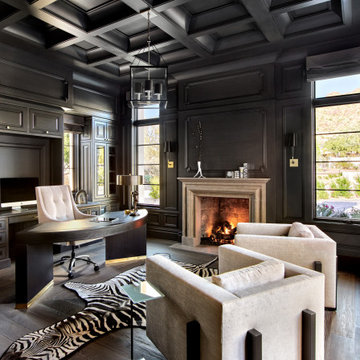
Пример оригинального дизайна: кабинет в средиземноморском стиле с отдельно стоящим рабочим столом, черными стенами, темным паркетным полом, стандартным камином, коричневым полом, кессонным потолком и панелями на части стены
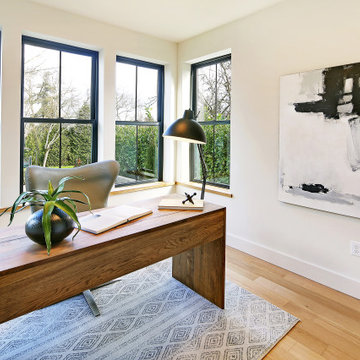
На фото: рабочее место среднего размера в скандинавском стиле с белыми стенами, паркетным полом среднего тона и коричневым полом
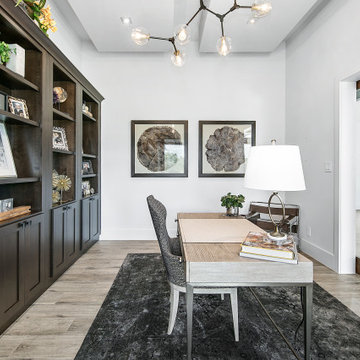
На фото: рабочее место в стиле неоклассика (современная классика) с белыми стенами, паркетным полом среднего тона, отдельно стоящим рабочим столом и коричневым полом без камина
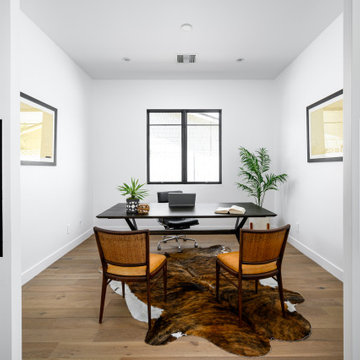
WINNER: Silver Award – One-of-a-Kind Custom or Spec 4,001 – 5,000 sq ft, Best in American Living Awards, 2019
Affectionately called The Magnolia, a reference to the architect's Southern upbringing, this project was a grass roots exploration of farmhouse architecture. Located in Phoenix, Arizona’s idyllic Arcadia neighborhood, the home gives a nod to the area’s citrus orchard history.
Echoing the past while embracing current millennial design expectations, this just-complete speculative family home hosts four bedrooms, an office, open living with a separate “dirty kitchen”, and the Stone Bar. Positioned in the Northwestern portion of the site, the Stone Bar provides entertainment for the interior and exterior spaces. With retracting sliding glass doors and windows above the bar, the space opens up to provide a multipurpose playspace for kids and adults alike.
Nearly as eyecatching as the Camelback Mountain view is the stunning use of exposed beams, stone, and mill scale steel in this grass roots exploration of farmhouse architecture. White painted siding, white interior walls, and warm wood floors communicate a harmonious embrace in this soothing, family-friendly abode.
Project Details // The Magnolia House
Architecture: Drewett Works
Developer: Marc Development
Builder: Rafterhouse
Interior Design: Rafterhouse
Landscape Design: Refined Gardens
Photographer: ProVisuals Media
Awards
Silver Award – One-of-a-Kind Custom or Spec 4,001 – 5,000 sq ft, Best in American Living Awards, 2019
Featured In
“The Genteel Charm of Modern Farmhouse Architecture Inspired by Architect C.P. Drewett,” by Elise Glickman for Iconic Life, Nov 13, 2019
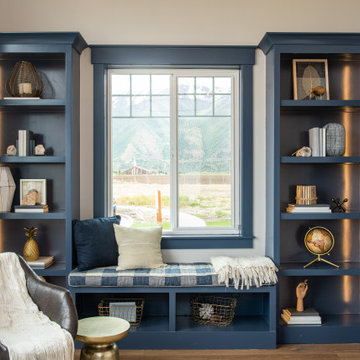
Идея дизайна: кабинет среднего размера в стиле неоклассика (современная классика) с паркетным полом среднего тона, коричневым полом, бежевыми стенами и отдельно стоящим рабочим столом без камина
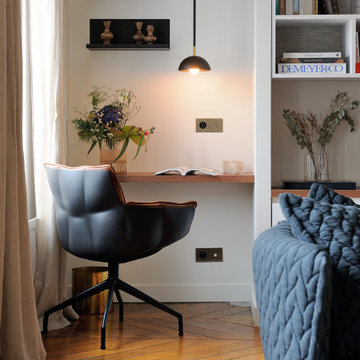
Пример оригинального дизайна: кабинет в современном стиле с белыми стенами, паркетным полом среднего тона, встроенным рабочим столом и коричневым полом
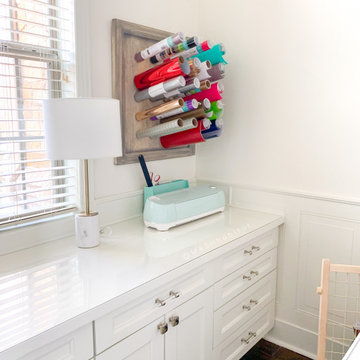
Источник вдохновения для домашнего уюта: кабинет среднего размера в стиле неоклассика (современная классика) с местом для рукоделия, белыми стенами, темным паркетным полом, встроенным рабочим столом и коричневым полом
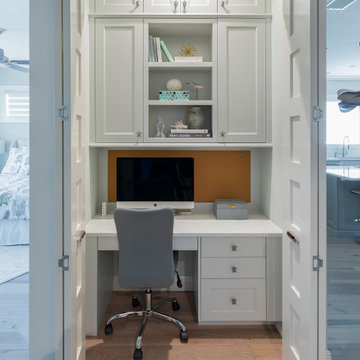
Источник вдохновения для домашнего уюта: кабинет в стиле неоклассика (современная классика) с белыми стенами, паркетным полом среднего тона, встроенным рабочим столом и коричневым полом

The family living in this shingled roofed home on the Peninsula loves color and pattern. At the heart of the two-story house, we created a library with high gloss lapis blue walls. The tête-à-tête provides an inviting place for the couple to read while their children play games at the antique card table. As a counterpoint, the open planned family, dining room, and kitchen have white walls. We selected a deep aubergine for the kitchen cabinetry. In the tranquil master suite, we layered celadon and sky blue while the daughters' room features pink, purple, and citrine.
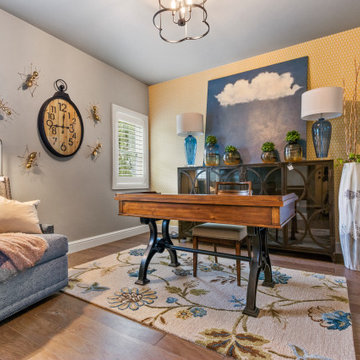
Пример оригинального дизайна: кабинет в морском стиле с серыми стенами, паркетным полом среднего тона, отдельно стоящим рабочим столом и коричневым полом без камина
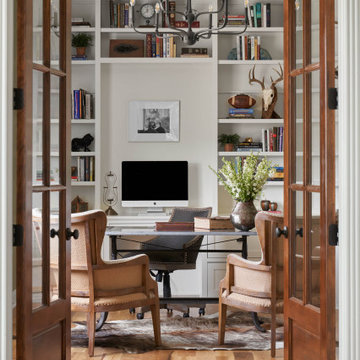
Идея дизайна: домашняя библиотека среднего размера в стиле кантри с белыми стенами, паркетным полом среднего тона, отдельно стоящим рабочим столом и коричневым полом
Кабинет с коричневым полом и оранжевым полом – фото дизайна интерьера
11