Кабинет с коричневым полом и любой отделкой стен – фото дизайна интерьера
Сортировать:
Бюджет
Сортировать:Популярное за сегодня
141 - 160 из 2 211 фото
1 из 3
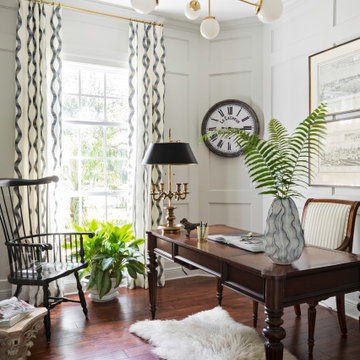
A beautiful new home office where old meets new. Full of textures and contrast, this space invites you in like a warm cup of coffee to start your day working from home.
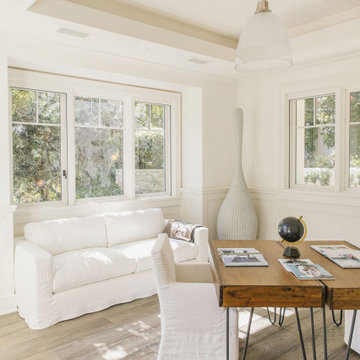
Burdge Architects- Traditional Cape Cod Style Home. Located in Malibu, CA.
На фото: рабочее место среднего размера в морском стиле с белыми стенами, светлым паркетным полом, отдельно стоящим рабочим столом, коричневым полом, потолком из вагонки и панелями на стенах
На фото: рабочее место среднего размера в морском стиле с белыми стенами, светлым паркетным полом, отдельно стоящим рабочим столом, коричневым полом, потолком из вагонки и панелями на стенах
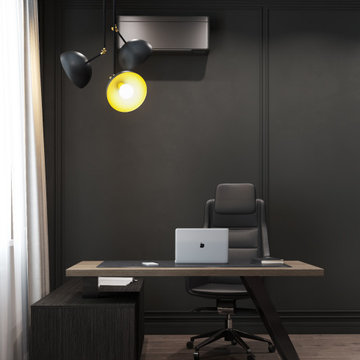
Хозяйский кабинет занят отдельную комнату. Его решили сделать в темных цветах и минималистичном стиле, чтобы ничего не отвлекало от работы
На фото: рабочее место среднего размера в современном стиле с черными стенами, полом из ламината, отдельно стоящим рабочим столом, коричневым полом и панелями на части стены
На фото: рабочее место среднего размера в современном стиле с черными стенами, полом из ламината, отдельно стоящим рабочим столом, коричневым полом и панелями на части стены
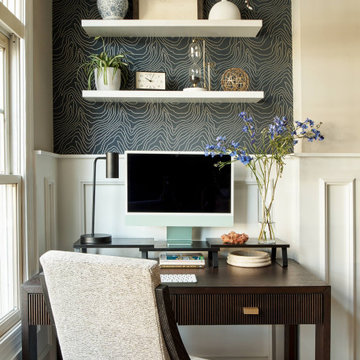
Mini Home Office Remodel
Идея дизайна: рабочее место среднего размера в стиле неоклассика (современная классика) с синими стенами, паркетным полом среднего тона, отдельно стоящим рабочим столом, коричневым полом и панелями на стенах
Идея дизайна: рабочее место среднего размера в стиле неоклассика (современная классика) с синими стенами, паркетным полом среднего тона, отдельно стоящим рабочим столом, коричневым полом и панелями на стенах
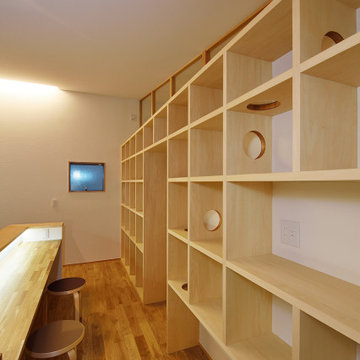
書斎スペース背面の造り付けの大きな本棚。ところどころ開けられた穴は、愛猫の通り道。キャットウォークも兼ねる本棚です。本棚上部は造作でガラスの間仕切りを設置し、天井を繋げることで空間をより広く見せています。
Источник вдохновения для домашнего уюта: большое рабочее место в скандинавском стиле с белыми стенами, паркетным полом среднего тона, встроенным рабочим столом, коричневым полом, потолком с обоями и обоями на стенах без камина
Источник вдохновения для домашнего уюта: большое рабочее место в скандинавском стиле с белыми стенами, паркетным полом среднего тона, встроенным рабочим столом, коричневым полом, потолком с обоями и обоями на стенах без камина
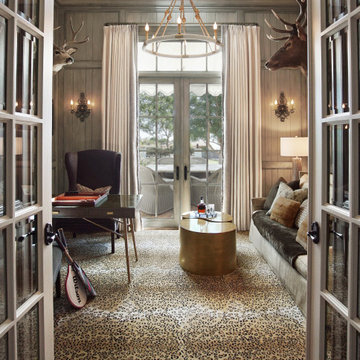
We designed this family office/library to be cozy, sophisticated & casual w/a little Country Club vibe. The wood wall panels are stained & glazed w/one of our custom colors. The full size rug adjoins the 2 sides. There are french doors leading in and outside of the room. Heather Ryan, Interior Designer H.Ryan Studio - Scottsdale, AZ www.hryanstudio.com
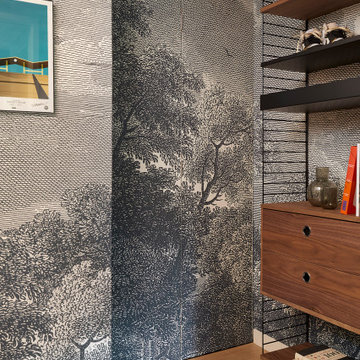
This 1960s home was in original condition and badly in need of some functional and cosmetic updates. We opened up the great room into an open concept space, converted the half bathroom downstairs into a full bath, and updated finishes all throughout with finishes that felt period-appropriate and reflective of the owner's Asian heritage.
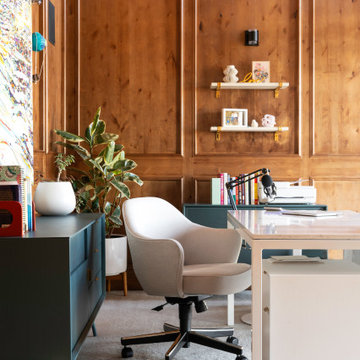
Rodwin Architecture & Skycastle Homes
Location: Boulder, Colorado, USA
Interior design, space planning and architectural details converge thoughtfully in this transformative project. A 15-year old, 9,000 sf. home with generic interior finishes and odd layout needed bold, modern, fun and highly functional transformation for a large bustling family. To redefine the soul of this home, texture and light were given primary consideration. Elegant contemporary finishes, a warm color palette and dramatic lighting defined modern style throughout. A cascading chandelier by Stone Lighting in the entry makes a strong entry statement. Walls were removed to allow the kitchen/great/dining room to become a vibrant social center. A minimalist design approach is the perfect backdrop for the diverse art collection. Yet, the home is still highly functional for the entire family. We added windows, fireplaces, water features, and extended the home out to an expansive patio and yard.
The cavernous beige basement became an entertaining mecca, with a glowing modern wine-room, full bar, media room, arcade, billiards room and professional gym.
Bathrooms were all designed with personality and craftsmanship, featuring unique tiles, floating wood vanities and striking lighting.
This project was a 50/50 collaboration between Rodwin Architecture and Kimball Modern
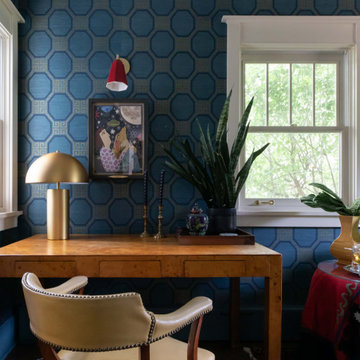
A graphic Schumacher grasscloth wraps a previously unused office space in a rich blue palette. With a piece of art from the homeowner’s collection and a red sconce by Hwang Bishop above a vintage desk, this space welcomes a quiet moment more than ever.
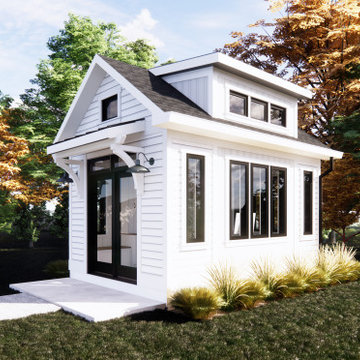
The NotShed is an economical solution to the need for high quality home office space. Designed as an accessory structure to compliment the primary residence.
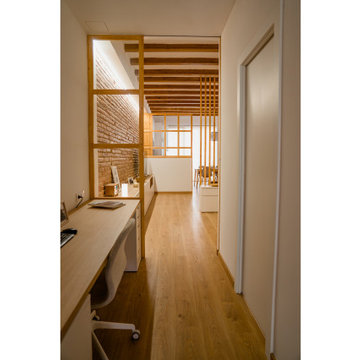
Trabajamos para encontrar una distribución diáfana para que la luz cruce todo el espacio. Aun así, se diseñan dos puertas correderas que permiten separar la zona de día de la de noche cuando se desee, pero que queden totalmente escondidas cuando se quiere todo abierto, desapareciendo por completo.
Ante la geometría alargada del piso, proponemos un mueble continuo que empieza siendo el armario de la habitación, pasando a ser una zona de estudio, continuando como mueble del recibidor y terminando como mueble de la sala. De este modo el espacio de pasillo cobra vida y funcionalidad.
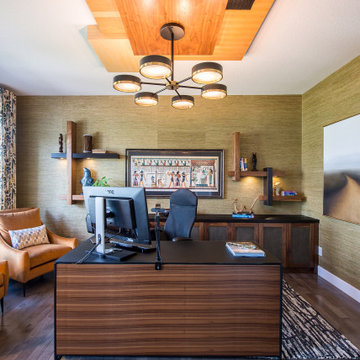
The home owner often felt cold while working in his office. This was addressed by using warm and inviting tones, by wrapping the walls in grass cloth, and adding a plush area carpet. Custom drapes not only added warmth but added colour. By using a variety of woods and techniques (Shou Sugi Ban); this custom wood ceiling feature creates a luxurious and dramatic statement in the office.
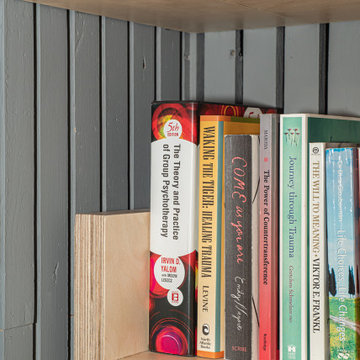
Interior design of home office for clients in Walthamstow village. The interior scheme re-uses left over building materials where possible. The old floor boards were repurposed to create wall cladding and a system to hang the shelving and desk from. Sustainability where possible is key to the design. The use of cork flooring for it environmental and acoustic properties and the decision to keep the existing window to minimise unnecessary waste.

玄関からワークスペース、個室を見る。
カーブする壁の向こうは寝室になっています。
(写真 傍島利浩)
Стильный дизайн: маленькое рабочее место в стиле модернизм с белыми стенами, пробковым полом, встроенным рабочим столом, коричневым полом, потолком из вагонки и стенами из вагонки без камина для на участке и в саду - последний тренд
Стильный дизайн: маленькое рабочее место в стиле модернизм с белыми стенами, пробковым полом, встроенным рабочим столом, коричневым полом, потолком из вагонки и стенами из вагонки без камина для на участке и в саду - последний тренд
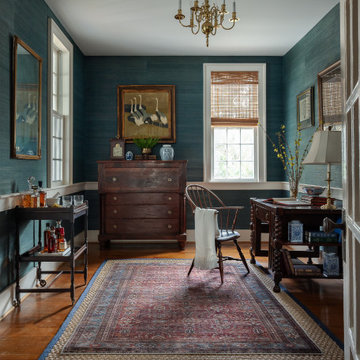
Стильный дизайн: кабинет в классическом стиле с обоями на стенах, синими стенами, паркетным полом среднего тона, отдельно стоящим рабочим столом и коричневым полом - последний тренд
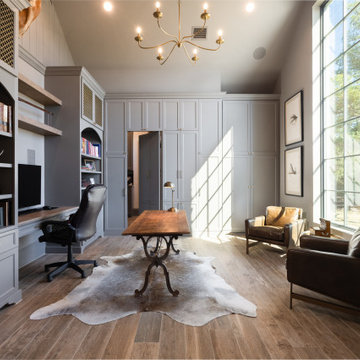
Свежая идея для дизайна: большое рабочее место в стиле фьюжн с серыми стенами, паркетным полом среднего тона, встроенным рабочим столом, коричневым полом, сводчатым потолком и стенами из вагонки - отличное фото интерьера
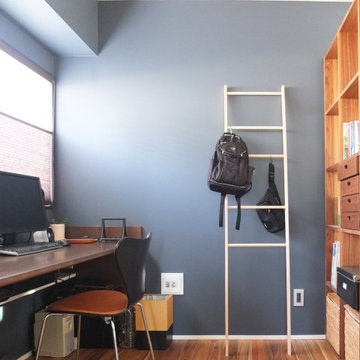
テレワークも可能な書斎スペース
Источник вдохновения для домашнего уюта: маленькое рабочее место в современном стиле с паркетным полом среднего тона, встроенным рабочим столом, коричневым полом, потолком с обоями, обоями на стенах и синими стенами для на участке и в саду
Источник вдохновения для домашнего уюта: маленькое рабочее место в современном стиле с паркетным полом среднего тона, встроенным рабочим столом, коричневым полом, потолком с обоями, обоями на стенах и синими стенами для на участке и в саду
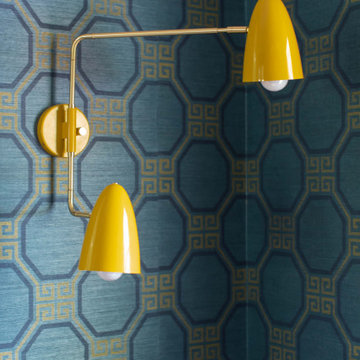
A bright yellow double wall sconce from Dutton Brown jumps off of a graphic blue grasscloth from Schumacher for a moment of whimsy that is also functional.
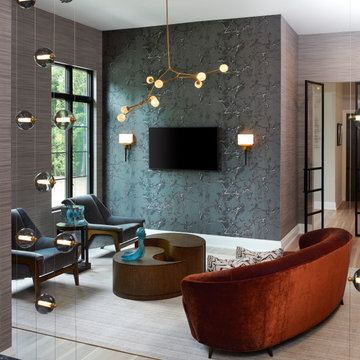
Источник вдохновения для домашнего уюта: домашняя библиотека среднего размера в современном стиле с коричневыми стенами, светлым паркетным полом, отдельно стоящим рабочим столом, коричневым полом и обоями на стенах
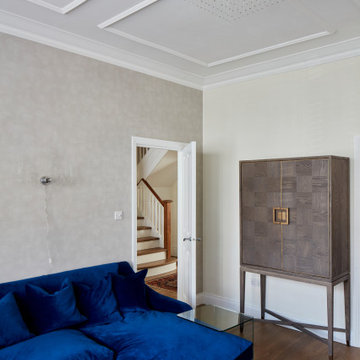
Идея дизайна: рабочее место среднего размера в современном стиле с бежевыми стенами, паркетным полом среднего тона, отдельно стоящим рабочим столом, коричневым полом, кессонным потолком и обоями на стенах
Кабинет с коричневым полом и любой отделкой стен – фото дизайна интерьера
8