Кабинет
Сортировать:
Бюджет
Сортировать:Популярное за сегодня
21 - 40 из 2 211 фото
1 из 3
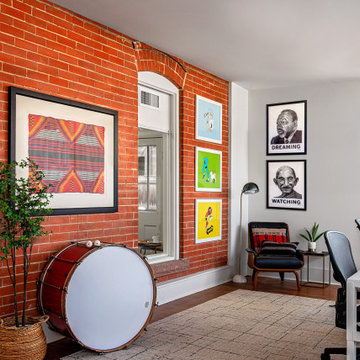
Пример оригинального дизайна: кабинет в стиле фьюжн с белыми стенами, коричневым полом, темным паркетным полом, отдельно стоящим рабочим столом и кирпичными стенами
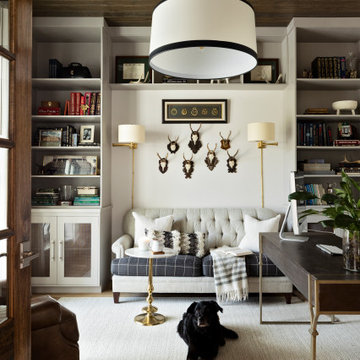
Идея дизайна: домашняя библиотека среднего размера с паркетным полом среднего тона, отдельно стоящим рабочим столом, коричневым полом, деревянным потолком и панелями на части стены без камина
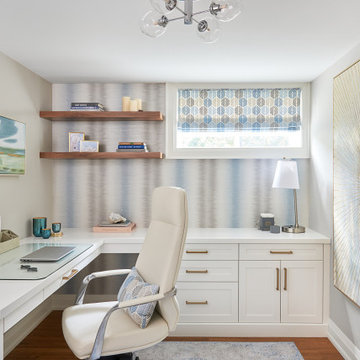
We used cool tones of blue and gray for this client's serene basement renovation project paired with subdued coastal accents.
One of our main goals for this project was to transform our client's office space complete with a soft blue and gray accent wall, flat roman window treatment, and walnut floating shelves; as well as subtle gold accents in both the artwork and hardware on this gorgeous custom desk.

На фото: кабинет в стиле неоклассика (современная классика) с коричневыми стенами, паркетным полом среднего тона, горизонтальным камином, фасадом камина из камня, отдельно стоящим рабочим столом, коричневым полом, балками на потолке и деревянными стенами с

Warm and inviting this new construction home, by New Orleans Architect Al Jones, and interior design by Bradshaw Designs, lives as if it's been there for decades. Charming details provide a rich patina. The old Chicago brick walls, the white slurried brick walls, old ceiling beams, and deep green paint colors, all add up to a house filled with comfort and charm for this dear family.
Lead Designer: Crystal Romero; Designer: Morgan McCabe; Photographer: Stephen Karlisch; Photo Stylist: Melanie McKinley.

Идея дизайна: рабочее место среднего размера в современном стиле с синими стенами, полом из ламината, отдельно стоящим рабочим столом, коричневым полом и панелями на части стены без камина

Пример оригинального дизайна: большое рабочее место в стиле неоклассика (современная классика) с серыми стенами, темным паркетным полом, горизонтальным камином, фасадом камина из камня, отдельно стоящим рабочим столом, коричневым полом, сводчатым потолком и панелями на части стены
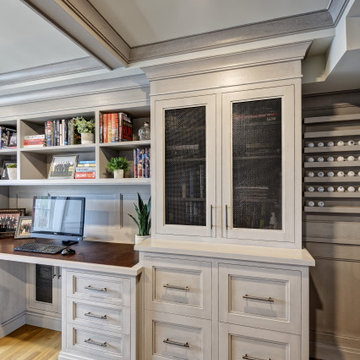
Пример оригинального дизайна: большое рабочее место в морском стиле с серыми стенами, светлым паркетным полом, отдельно стоящим рабочим столом, коричневым полом, кессонным потолком и панелями на части стены

This home was built in an infill lot in an older, established, East Memphis neighborhood. We wanted to make sure that the architecture fits nicely into the mature neighborhood context. The clients enjoy the architectural heritage of the English Cotswold and we have created an updated/modern version of this style with all of the associated warmth and charm. As with all of our designs, having a lot of natural light in all the spaces is very important. The main gathering space has a beamed ceiling with windows on multiple sides that allows natural light to filter throughout the space and also contains an English fireplace inglenook. The interior woods and exterior materials including the brick and slate roof were selected to enhance that English cottage architecture.
Builder: Eddie Kircher Construction
Interior Designer: Rhea Crenshaw Interiors
Photographer: Ross Group Creative

Идея дизайна: рабочее место среднего размера в стиле неоклассика (современная классика) с зелеными стенами, паркетным полом среднего тона, стандартным камином, фасадом камина из камня, отдельно стоящим рабочим столом, коричневым полом, сводчатым потолком и панелями на части стены

Стильный дизайн: большой домашняя библиотека в стиле модернизм с серыми стенами, паркетным полом среднего тона, коричневым полом, балками на потолке и стенами из вагонки - последний тренд

A multifunctional space serves as a den and home office with library shelving and dark wood throughout
Photo by Ashley Avila Photography
Источник вдохновения для домашнего уюта: большой домашняя библиотека в классическом стиле с коричневыми стенами, темным паркетным полом, стандартным камином, фасадом камина из дерева, коричневым полом, кессонным потолком и панелями на части стены
Источник вдохновения для домашнего уюта: большой домашняя библиотека в классическом стиле с коричневыми стенами, темным паркетным полом, стандартным камином, фасадом камина из дерева, коричневым полом, кессонным потолком и панелями на части стены
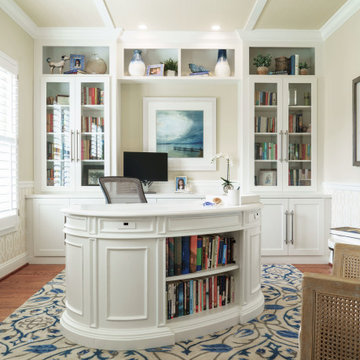
This Home office was completely reinvented just before the virus hit. The custom built-ins provided tons of filing storage and created the focal point for the room. The dark shadowy room was refreshed with cream, whites and blues.

Свежая идея для дизайна: рабочее место в стиле неоклассика (современная классика) с коричневыми стенами, паркетным полом среднего тона, стандартным камином, фасадом камина из камня, коричневым полом, деревянным потолком, панелями на части стены и деревянными стенами - отличное фото интерьера

Study has tile "wood" look floors, double barn doors, paneled back wall with hidden door.
Идея дизайна: рабочее место среднего размера в стиле модернизм с серыми стенами, полом из керамогранита, отдельно стоящим рабочим столом, коричневым полом, многоуровневым потолком и панелями на части стены
Идея дизайна: рабочее место среднего размера в стиле модернизм с серыми стенами, полом из керамогранита, отдельно стоящим рабочим столом, коричневым полом, многоуровневым потолком и панелями на части стены
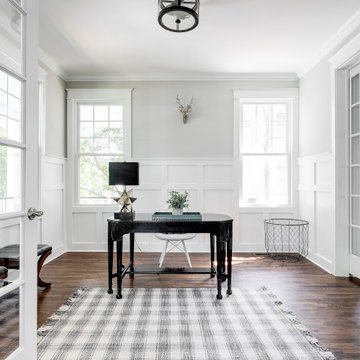
Пример оригинального дизайна: рабочее место среднего размера в стиле неоклассика (современная классика) с серыми стенами, отдельно стоящим рабочим столом, коричневым полом, темным паркетным полом и панелями на стенах
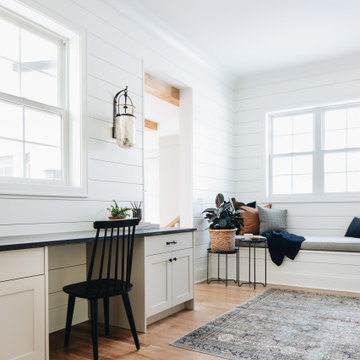
На фото: рабочее место в стиле кантри с белыми стенами, паркетным полом среднего тона, встроенным рабочим столом, коричневым полом и стенами из вагонки без камина с

This 1990s brick home had decent square footage and a massive front yard, but no way to enjoy it. Each room needed an update, so the entire house was renovated and remodeled, and an addition was put on over the existing garage to create a symmetrical front. The old brown brick was painted a distressed white.
The 500sf 2nd floor addition includes 2 new bedrooms for their teen children, and the 12'x30' front porch lanai with standing seam metal roof is a nod to the homeowners' love for the Islands. Each room is beautifully appointed with large windows, wood floors, white walls, white bead board ceilings, glass doors and knobs, and interior wood details reminiscent of Hawaiian plantation architecture.
The kitchen was remodeled to increase width and flow, and a new laundry / mudroom was added in the back of the existing garage. The master bath was completely remodeled. Every room is filled with books, and shelves, many made by the homeowner.
Project photography by Kmiecik Imagery.
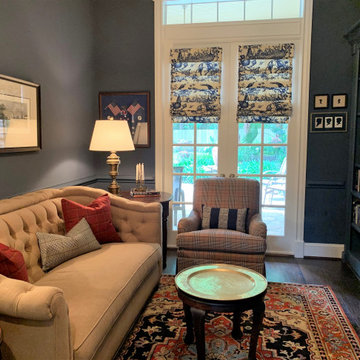
No English manor would be complete without a library, or a man cave today. Blue - grey walls envelope a library with bookshelves in the same color. Accents of red and black give the room its manly feel. This room, little more than a closet, was totally gutted to take out a non-functioning desk and make this a place to read and relax.
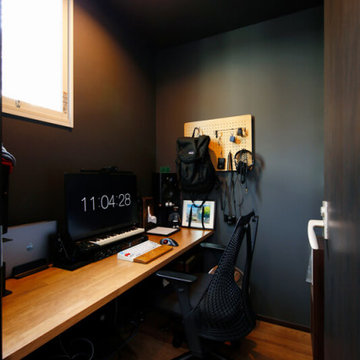
こもりきりにならないよう、ご主人の書斎兼ワークスペースは1階に。仕事や趣味に集中できるよう窓と扉は防音仕様。
Пример оригинального дизайна: маленькое рабочее место в стиле модернизм с черными стенами, темным паркетным полом, коричневым полом, потолком с обоями и обоями на стенах для на участке и в саду
Пример оригинального дизайна: маленькое рабочее место в стиле модернизм с черными стенами, темным паркетным полом, коричневым полом, потолком с обоями и обоями на стенах для на участке и в саду
2