Кабинет с коричневым полом и кессонным потолком – фото дизайна интерьера
Сортировать:
Бюджет
Сортировать:Популярное за сегодня
101 - 120 из 291 фото
1 из 3
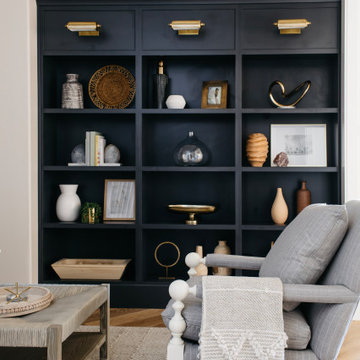
This modern Chandler Remodel project features a completely transformed home office with wall-to-ceiling custom built-ins in a bold navy color creating an inspiring place to work from home.
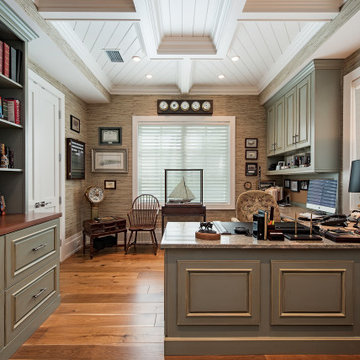
На фото: рабочее место в морском стиле с разноцветными стенами, паркетным полом среднего тона, встроенным рабочим столом, коричневым полом, кессонным потолком, балками на потолке, деревянным потолком и обоями на стенах без камина с
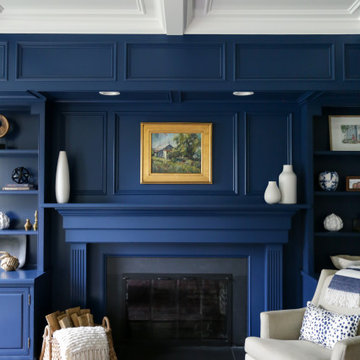
Our busy young homeowners were looking to move back to Indianapolis and considered building new, but they fell in love with the great bones of this Coppergate home. The home reflected different times and different lifestyles and had become poorly suited to contemporary living. We worked with Stacy Thompson of Compass Design for the design and finishing touches on this renovation. The makeover included improving the awkwardness of the front entrance into the dining room, lightening up the staircase with new spindles, treads and a brighter color scheme in the hall. New carpet and hardwoods throughout brought an enhanced consistency through the first floor. We were able to take two separate rooms and create one large sunroom with walls of windows and beautiful natural light to abound, with a custom designed fireplace. The downstairs powder received a much-needed makeover incorporating elegant transitional plumbing and lighting fixtures. In addition, we did a complete top-to-bottom makeover of the kitchen, including custom cabinetry, new appliances and plumbing and lighting fixtures. Soft gray tile and modern quartz countertops bring a clean, bright space for this family to enjoy. This delightful home, with its clean spaces and durable surfaces is a textbook example of how to take a solid but dull abode and turn it into a dream home for a young family.
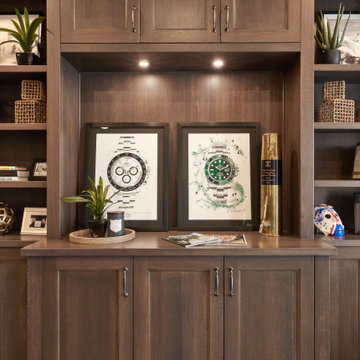
This beautiful home office & library features Rift Cut White Oak coffered ceilings, wall panelling, wainscotting and built-in wall units.
Complimented by TopKnobs cabinet pulls, custom file storage drawers, a hidden safe, under cabinet lighting, 3/4" solid edge shelves & solid wood countertop.
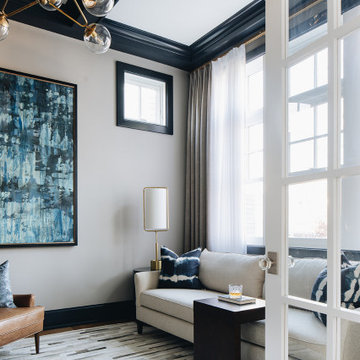
Стильный дизайн: домашняя библиотека среднего размера в стиле неоклассика (современная классика) с серыми стенами, светлым паркетным полом, встроенным рабочим столом, коричневым полом и кессонным потолком - последний тренд
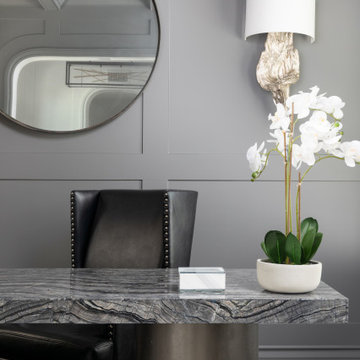
Свежая идея для дизайна: рабочее место среднего размера в современном стиле с серыми стенами, паркетным полом среднего тона, отдельно стоящим рабочим столом, коричневым полом, кессонным потолком и панелями на стенах - отличное фото интерьера
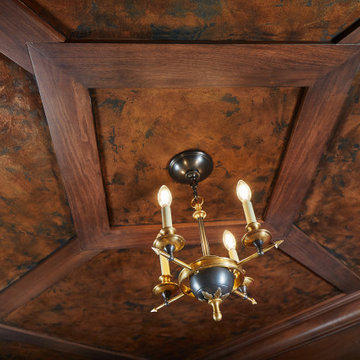
Our home library project has the appeal of a 1920's smoking room minus the smoking. With it's rich walnut stained panels, low coffer ceiling with an original specialty treatment by our own Diane Hasso, to custom built-in bookshelves, and a warm fireplace addition by Benchmark Wood Studio and Mike Schaap Builders.
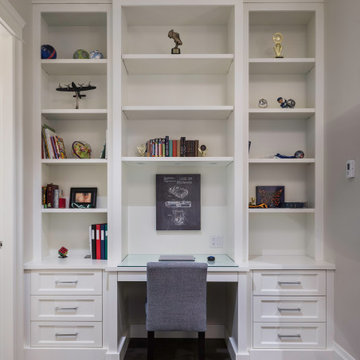
На фото: большое рабочее место в стиле неоклассика (современная классика) с серыми стенами, темным паркетным полом, стандартным камином, фасадом камина из штукатурки, отдельно стоящим рабочим столом, коричневым полом и кессонным потолком с
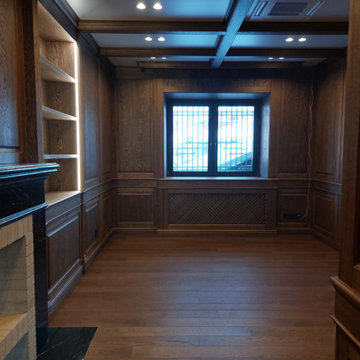
На фото: рабочее место среднего размера в классическом стиле с коричневыми стенами, паркетным полом среднего тона, стандартным камином, фасадом камина из камня, отдельно стоящим рабочим столом, коричневым полом, кессонным потолком и панелями на стенах
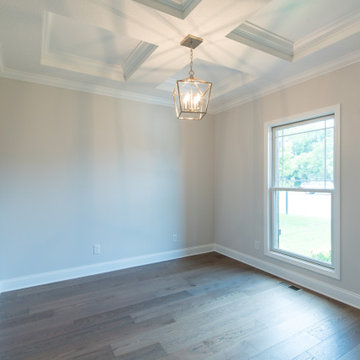
На фото: рабочее место в стиле кантри с серыми стенами, светлым паркетным полом, коричневым полом и кессонным потолком
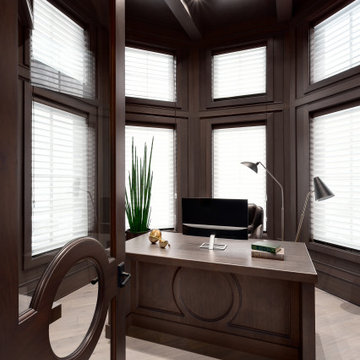
На фото: большое рабочее место с коричневыми стенами, паркетным полом среднего тона, встроенным рабочим столом, коричневым полом, кессонным потолком и деревянными стенами
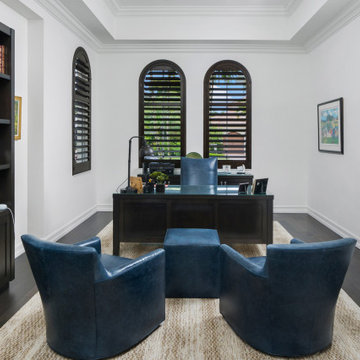
A dream home in every aspect, we resurfaced the pool and patio and focused on the indoor/outdoor living that makes Palm Beach luxury homes so desirable. This gorgeous 6000-square-foot waterfront estate features innovative design and luxurious details that blend seamlessly alongside comfort, warmth, and a lot of whimsy.
Our clients wanted a home that catered to their gregarious lifestyle which inspired us to make some nontraditional choices.
Opening a wall allowed us to install an eye-catching 360-degree bar that serves as a focal point within the open concept, delivering on the clients' desire for a home designed for fun and relaxation.
The wine cellar in the entryway is as much a bold design statement as it is a high-end lifestyle feature. It now lives where an expected coat closet once resided! Next, we eliminated the dining room entirely, turning it into a pool room while still providing plenty of seating throughout the expansive first floor.
Our clients’ lively personality is shown in many of the details of this complete transformation, inside and out.
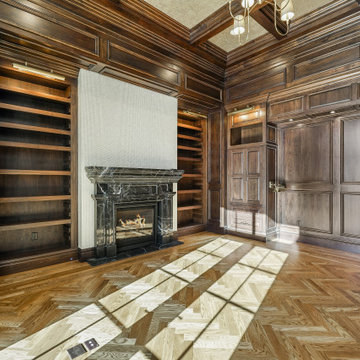
Свежая идея для дизайна: большой домашняя библиотека с коричневыми стенами, паркетным полом среднего тона, стандартным камином, фасадом камина из камня, коричневым полом, кессонным потолком и обоями на стенах - отличное фото интерьера
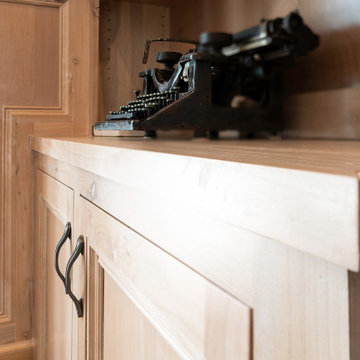
A custom finish on Knotty Alder cabinetry and wood paneling in a home office/library. The wall paneling lines the entire room and Inset cabinetry and tall bookcases are installed on either side of the room.
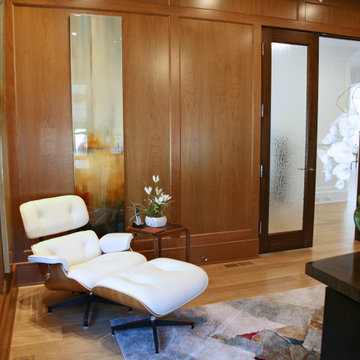
The office is completely paneled in natural cherry.
Источник вдохновения для домашнего уюта: рабочее место среднего размера в стиле неоклассика (современная классика) с коричневыми стенами, светлым паркетным полом, отдельно стоящим рабочим столом, коричневым полом, кессонным потолком и панелями на части стены
Источник вдохновения для домашнего уюта: рабочее место среднего размера в стиле неоклассика (современная классика) с коричневыми стенами, светлым паркетным полом, отдельно стоящим рабочим столом, коричневым полом, кессонным потолком и панелями на части стены
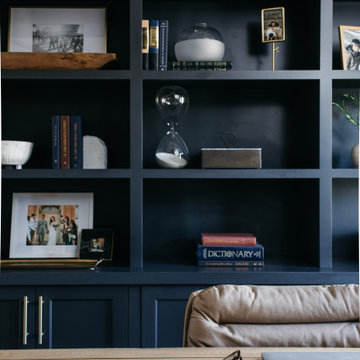
This modern Chandler Remodel project features a completely transformed home office with wall-to-ceiling custom built-ins in a bold navy color creating an inspiring place to work from home.
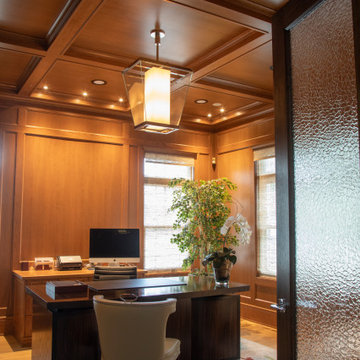
The elegant home office is fully paneled in natural cherry with a coffered ceiling and detailed paneling. Office entry doors are textured glass for privacy.
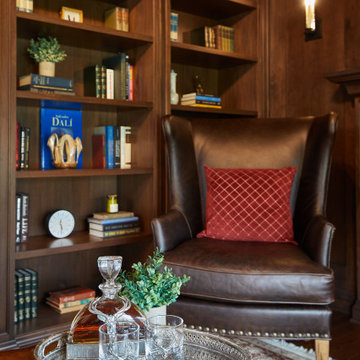
Our home library project has the appeal of a 1920's smoking room minus the smoking. With it's rich walnut stained panels, low coffer ceiling with an original specialty treatment by our own Diane Hasso, to custom built-in bookshelves, and a warm fireplace addition by Benchmark Wood Studio and Mike Schaap Builders.
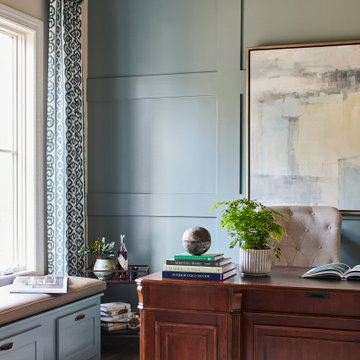
The client's home office. The soft colors on the walls pulls form the pictures hanging on the wall. We choose to stain the coffered wood beams and paint the tongue and groove ceiling.
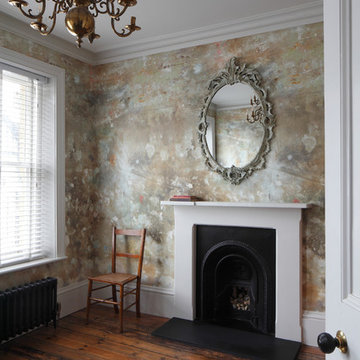
Bedwardine Road is our epic renovation and extension of a vast Victorian villa in Crystal Palace, south-east London.
Traditional architectural details such as flat brick arches and a denticulated brickwork entablature on the rear elevation counterbalance a kitchen that feels like a New York loft, complete with a polished concrete floor, underfloor heating and floor to ceiling Crittall windows.
Interiors details include as a hidden “jib” door that provides access to a dressing room and theatre lights in the master bathroom.
Кабинет с коричневым полом и кессонным потолком – фото дизайна интерьера
6