Кабинет с кирпичным полом и полом из терракотовой плитки – фото дизайна интерьера
Сортировать:
Бюджет
Сортировать:Популярное за сегодня
101 - 120 из 362 фото
1 из 3
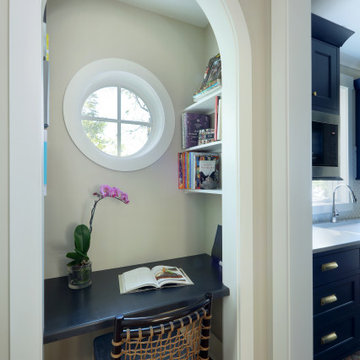
На фото: маленький кабинет в классическом стиле с серыми стенами, кирпичным полом, встроенным рабочим столом и красным полом для на участке и в саду с
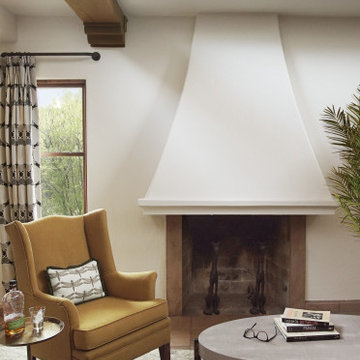
Heather Ryan, Interior Designer
H.Ryan Studio - Scottsdale, AZ
www.hryanstudio.com
На фото: домашняя мастерская с белыми стенами, полом из терракотовой плитки, стандартным камином, фасадом камина из кирпича, отдельно стоящим рабочим столом, коричневым полом и деревянным потолком с
На фото: домашняя мастерская с белыми стенами, полом из терракотовой плитки, стандартным камином, фасадом камина из кирпича, отдельно стоящим рабочим столом, коричневым полом и деревянным потолком с
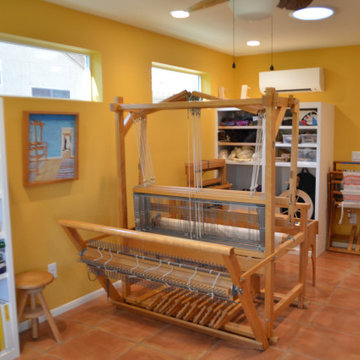
Идея дизайна: кабинет с местом для рукоделия, желтыми стенами, полом из терракотовой плитки, встроенным рабочим столом и оранжевым полом
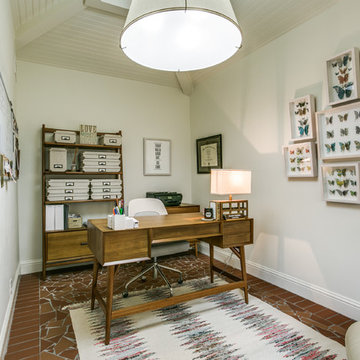
Стильный дизайн: кабинет в стиле неоклассика (современная классика) с белыми стенами, полом из терракотовой плитки, отдельно стоящим рабочим столом и коричневым полом - последний тренд
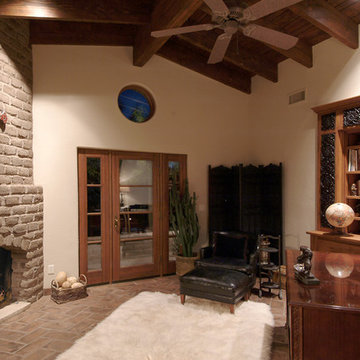
THE LIBRARY: Years before this home was built, the Owners had collected several pallets of 70 year-old adobe utilized by the famed Tucson Architect 'Josias Joseler' to build 'St. Phillips in the Hills' Church. A Road expansion required partial demolition of the original courtyard wall of this desert masterpiece, which the astute church members salvaged for some special us. This Libray fireplace was veneered with the 70 year old adobe. A metal plate on the wall (upper left) holds the original Catalina Foothills lot sign and number (153). The Architectural Designer/Builder visited the site at night-fall to verify and document the protected view corridor of city lights seen at night time. A window located opposite the desk location (not seen in this photo) allows the homeowners the city light view.
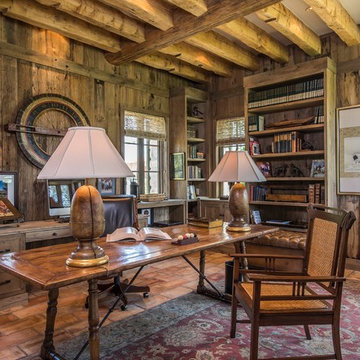
This vintage train board encased study is located on the southeast side of the home and connected through the outdoor loggia patio. The homeowner spends much time in his favorite room beneath the roulette wheel hanging on the wall above his desk.
Location: Paradise Valley, AZ
Photography: Scott Sandler
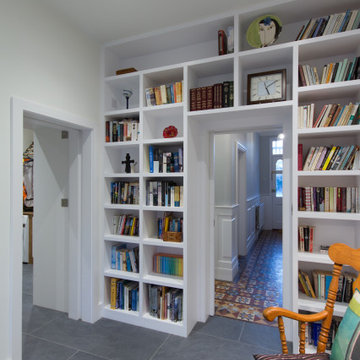
Built in shelving around the pocket door to hallway makes use of this transitory space and creates a snug/reading area between the hall, utility and new kitchen/dining extension. Second sliding door to utility room / bike storage.
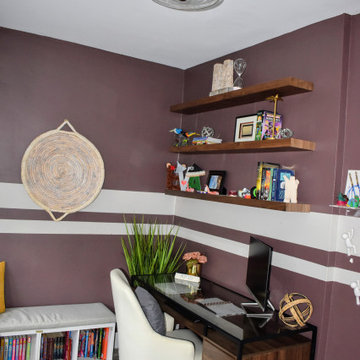
Home office, reading nook and study area.
Пример оригинального дизайна: рабочее место среднего размера в стиле модернизм с фиолетовыми стенами, кирпичным полом, отдельно стоящим рабочим столом и серым полом без камина
Пример оригинального дизайна: рабочее место среднего размера в стиле модернизм с фиолетовыми стенами, кирпичным полом, отдельно стоящим рабочим столом и серым полом без камина
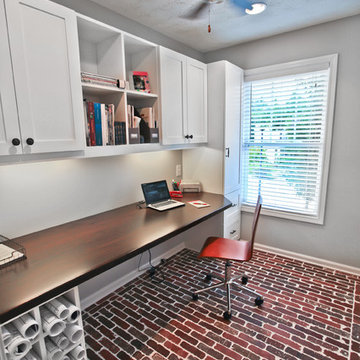
What a great look for this home office -- pop of color with this red retro office chair with chrome accents. Large work space, open and closed storage, plus connectivity options.
Never the Rock Photography
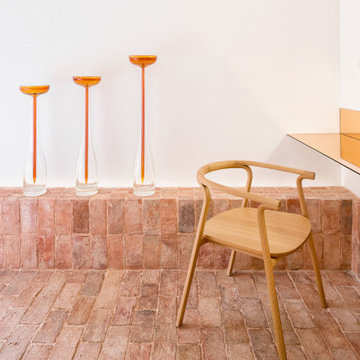
La chambre a été transformée à travers l’emploi massif de briques en terre cuite de Salernes (Var) : toute la surface au sol a été recouverte de ce matériau brut. Les blocs de pierre remontent le long des murs et leur structure prend la forme d’un bassin dont les bords deviennent des assises, des plans d’appui où poser des objets, une base de lit.
Tout le long du périmètre de la pièce, dans l’interstice étroit qui sépare les briques des murs blancs, un système à LED répand un éclairage léger qui irradie jusqu’au plafond telles les vapeurs aromatiques des parfums de Grasse. L’ameublement se réfère lui aussi aux traditions locales : les nuances rosées de l’armoire et du bureau font par exemple allusion aux alambics employés pour
la distillation des fleurs. Joints à la lumière diffuse et aux surfaces réfléchissantes, les éléments métalliques contrebalancent la chaleur de la terre cuite et rendent la composition d’ensemble abstraite, réduite à l’essentiel. Les objets qui habitent la chambre se dématérialisent grâce à la transparence du verre, comme dans le cas
des vases et des carafes, ou bien encore se fondent à l’arrière-plan sous l’effet de la blancheur minimale du métal, comme dans le cas de l’horloge et de la lampe du bureau.
Dans la salle de bain, émerge de l’assise un lavabo et sa robinetterie cuivrée qui évoquent les alambics pour se poursuivre jusque dans la douche elle aussi totalement revêtue de briques.
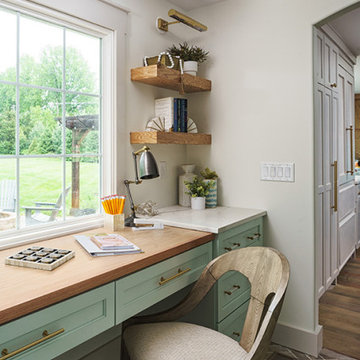
На фото: кабинет с белыми стенами, кирпичным полом, встроенным рабочим столом и разноцветным полом без камина
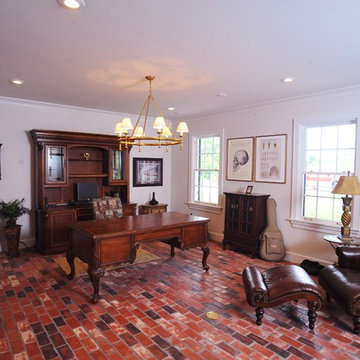
Cozy home office with lots of space to work. The brick paver flooring really sets the room off.
Свежая идея для дизайна: большое рабочее место в классическом стиле с белыми стенами, кирпичным полом, отдельно стоящим рабочим столом и красным полом без камина - отличное фото интерьера
Свежая идея для дизайна: большое рабочее место в классическом стиле с белыми стенами, кирпичным полом, отдельно стоящим рабочим столом и красным полом без камина - отличное фото интерьера
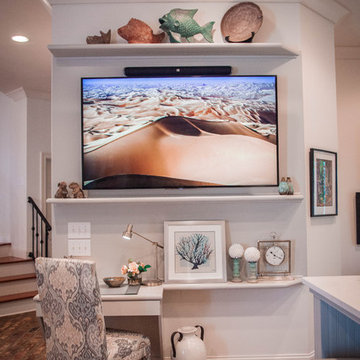
Свежая идея для дизайна: кабинет в классическом стиле с белыми стенами, кирпичным полом и встроенным рабочим столом без камина - отличное фото интерьера
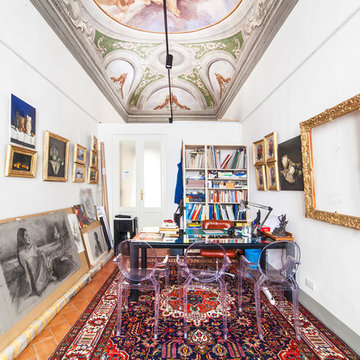
Свежая идея для дизайна: большой кабинет в стиле фьюжн с местом для рукоделия, белыми стенами, полом из терракотовой плитки, отдельно стоящим рабочим столом и красным полом без камина - отличное фото интерьера
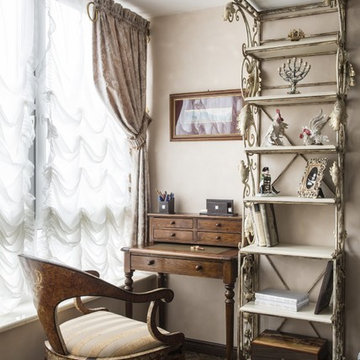
На фото: рабочее место в классическом стиле с бежевыми стенами, отдельно стоящим рабочим столом, коричневым полом и кирпичным полом с
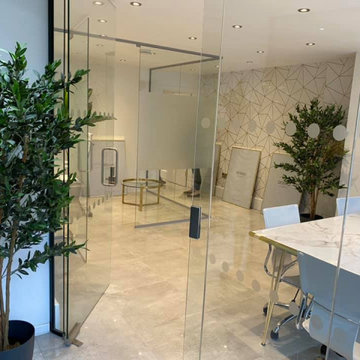
Buckhurst Hill office refurb, the client needed it to be completed in just 7 days!
This very tight project took a lot of organizing, fast track deliveries, and precise scheduling of tradesmen.
Also, at the last hour, the client realized their work tables were delayed for 10 weeks so we built them (minus 1 set of table legs due to go today) and still managed to stay within the 7-day schedule! Even with all the extras that were requested along the way, we are happy to say...WE DID IT!
Our client is over the moon. Check out the before and after pics below, and the video on the next post ...what do you think?
Bishop Ltd - When Performance Counts!
0208 926 2010
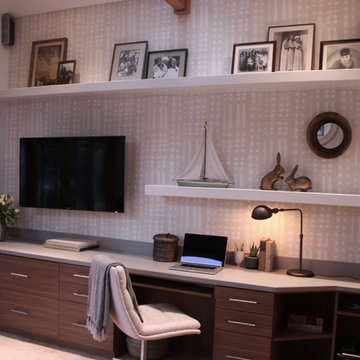
Our client approached Stripe in 2016 wanting an update to their home office. To maximize the living space in their studio, they had commissioned a built in desk to run along one wall. While functional, the finishes were generic, with a black laminate top and matching handles making the piece feel heavy and dark. The pink terra cotta tile floor felt out of place stylistically from the rest of home, and the blank white walls pulled focus to the television.
While the space did not demand a huge overhaul, an update was needed to pull the room together. First, we presented our client with a rendering of our design. We began by tackling the desk, replacing the laminate countertop with a Caesarstone material. The brown cabinet hardware was modernized with stainless steel bar pulls. We used a Shibori wallpaper from Amber Interiors to create visual interest and had white floating shelves built above the desk so our client could take advantage of the wall space. The shelving also balanced the walls, making the space feel larger by emphasizing the expanse of the wall. Our client was not ready to replace the tiles, so we found a large dusty blush rug to cover the floor space, tying together the tones in the desk and the wallpaper. To top it off, we added a lovely fabric desk chair from Restoration Hardware that is both beautiful and functional.
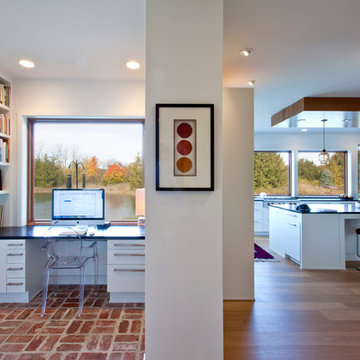
Home Office offers just enough privacy from adjacent Kitchen while maximizing natural light and views to the exterior - Interior Architecture: HAUS | Architecture For Modern Lifestyles - Construction Management: Blaze Construction - Photo: HAUS | Architecture
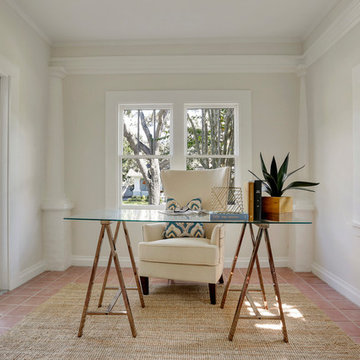
The original sunroom has a private entry door off front porch, and is perfect as a home office. Large picture windows allow calming views, and an abundance of natural light. The Terra Cotta tile and intricate mill work add interest and warmth.
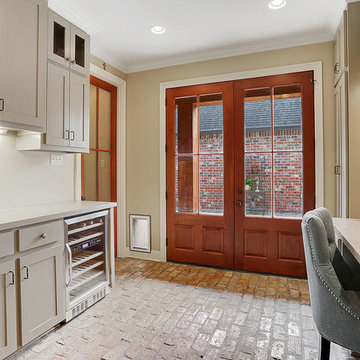
Свежая идея для дизайна: рабочее место среднего размера в классическом стиле с бежевыми стенами, кирпичным полом и встроенным рабочим столом - отличное фото интерьера
Кабинет с кирпичным полом и полом из терракотовой плитки – фото дизайна интерьера
6