Кабинет с камином и бежевым полом – фото дизайна интерьера
Сортировать:
Бюджет
Сортировать:Популярное за сегодня
101 - 120 из 544 фото
1 из 3
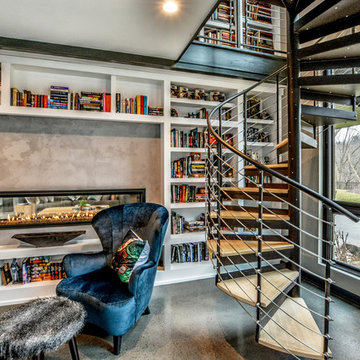
На фото: большой домашняя библиотека в современном стиле с бежевыми стенами, бетонным полом, двусторонним камином, фасадом камина из бетона, бежевым полом и отдельно стоящим рабочим столом с
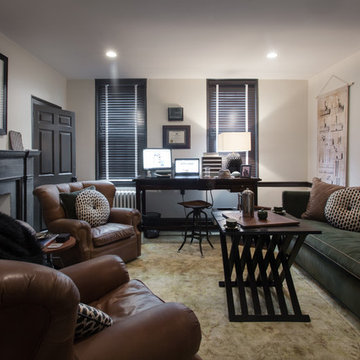
Пример оригинального дизайна: рабочее место среднего размера с бежевыми стенами, ковровым покрытием, стандартным камином, фасадом камина из дерева, отдельно стоящим рабочим столом и бежевым полом
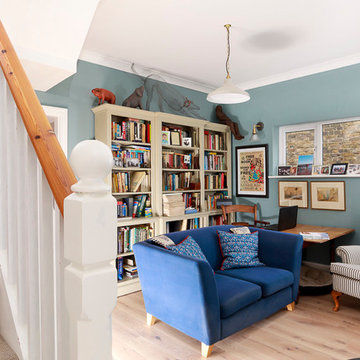
Living Room + Study - new log burner installed.
Photography by Chris Kemp.
Свежая идея для дизайна: домашняя библиотека среднего размера в стиле фьюжн с синими стенами, светлым паркетным полом, печью-буржуйкой, фасадом камина из камня и бежевым полом - отличное фото интерьера
Свежая идея для дизайна: домашняя библиотека среднего размера в стиле фьюжн с синими стенами, светлым паркетным полом, печью-буржуйкой, фасадом камина из камня и бежевым полом - отличное фото интерьера
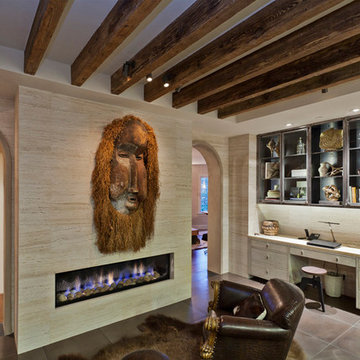
Huge tribal mask watches over this simple home office in a corner of the kitchen.
Travertine walls and steel upper cabinets contribute to the earthy modern aesthetic.
General Contractor - The Conrado Company
Interior Design - Diane Lerman and Noel Cross
Lighting Design - Vita Pehar Design
Photographer - Frank Paul Perez/Red Lily Studios
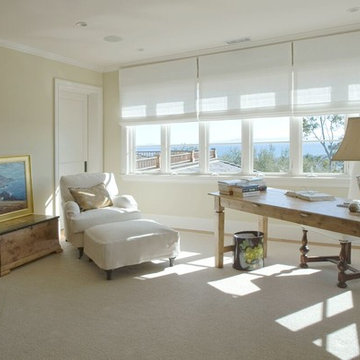
Идея дизайна: рабочее место среднего размера в морском стиле с ковровым покрытием, отдельно стоящим рабочим столом, бежевым полом, бежевыми стенами, угловым камином и фасадом камина из кирпича
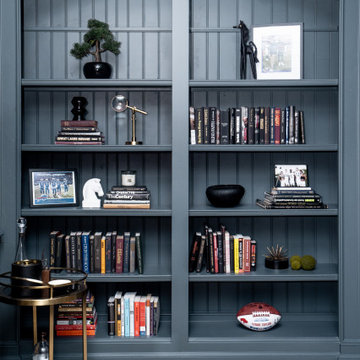
Стильный дизайн: большой кабинет в стиле модернизм с серыми стенами, светлым паркетным полом, стандартным камином, фасадом камина из дерева, отдельно стоящим рабочим столом, бежевым полом, кессонным потолком, панелями на части стены и панелями на стенах - последний тренд
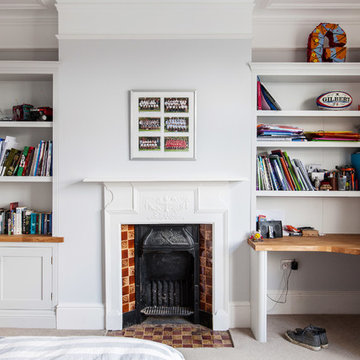
Our brief was to design, create and install bespoke, handmade bedroom storage solutions and home office furniture, in two children's bedrooms in a Sevenoaks family home. As parents, the homeowners wanted to create a calm and serene space in which their sons could do their studies, and provide a quiet place to concentrate away from the distractions and disruptions of family life.
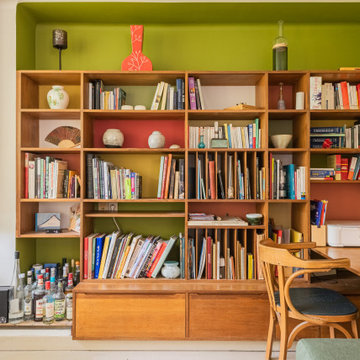
Dans cette petite maison de la banlieue sud de Paris, construite dans les année 60 mais reflétant un style Le Corbusier bien marqué, nos clients ont souhaité faire une rénovation de la décoration en allant un peu plus loin dans le style. Nous avons créé pour eux cette fresque moderne en gardant les lignes proposées par la bibliothèque en bois existante. Nous avons poursuivit l'oeuvre dans la cage d'escalier afin de créer un unité dans ces espaces ouverts et afin de donner faire renaitre l'ambiance "fifties" d'origine. L'oeuvre a été créé sur maquette numérique, puis une fois les couleurs définies, les tracés puis la peinture ont été réalisé par nos soins après que les murs ait été restaurés par un peintre en bâtiment.
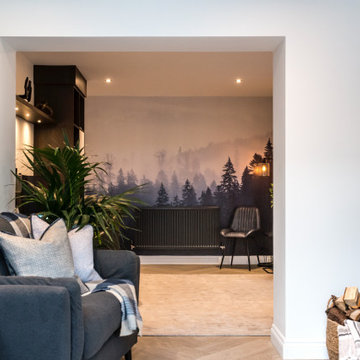
This beautiful modern contemporary family home offers a beautiful combination of gentle whites and warm wooden tones, match made in heaven! It has everything our clients asked for and is a reflection of their lifestyle. See more of our projects at: www.ihinteriors.co.uk/portfolio
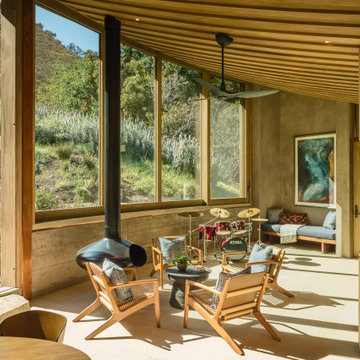
Идея дизайна: большой кабинет в стиле модернизм с подвесным камином, фасадом камина из металла, бежевым полом и деревянным потолком
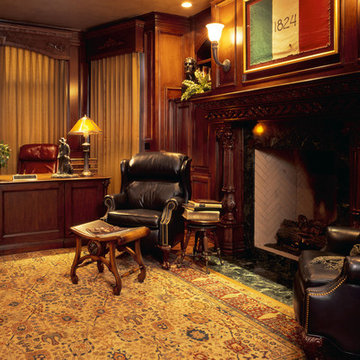
This magnificent European style estate located in Mira Vista Country Club has a beautiful panoramic view of a private lake. The exterior features sandstone walls and columns with stucco and cast stone accents, a beautiful swimming pool overlooking the lake, and an outdoor living area and kitchen for entertaining. The interior features a grand foyer with an elegant stairway with limestone steps, columns and flooring. The gourmet kitchen includes a stone oven enclosure with 48” Viking chef’s oven. This home is handsomely detailed with custom woodwork, two story library with wooden spiral staircase, and an elegant master bedroom and bath.
The home was design by Fred Parker, and building designer Richard Berry of the Fred Parker design Group. The intricate woodwork and other details were designed by Ron Parker AIBD Building Designer and Construction Manager.
Photos By: Bryce Moore-Rocket Boy Photos
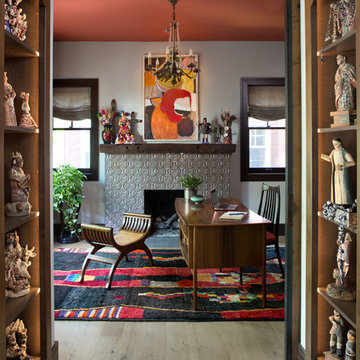
This office is modern and cultural at the same time. The shelving and mantel are used to exhibit items from their travels. The tile around the fireplace brings a sense of deco to the room along with the desk and guest bench.
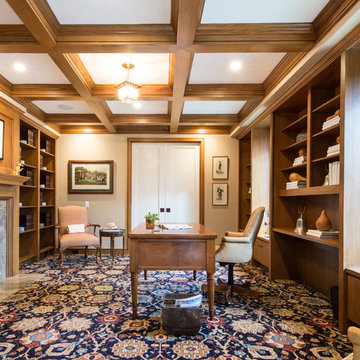
Lori Dennis Interior Design
Erika Bierman Photography
Свежая идея для дизайна: большое рабочее место в стиле неоклассика (современная классика) с бежевыми стенами, ковровым покрытием, стандартным камином, фасадом камина из камня, отдельно стоящим рабочим столом и бежевым полом - отличное фото интерьера
Свежая идея для дизайна: большое рабочее место в стиле неоклассика (современная классика) с бежевыми стенами, ковровым покрытием, стандартным камином, фасадом камина из камня, отдельно стоящим рабочим столом и бежевым полом - отличное фото интерьера
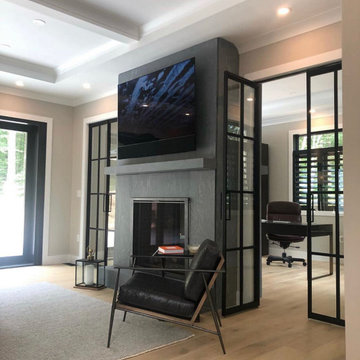
Home office area with custom wide plank flooring, beige walls, mounted tv and fireplace.
Стильный дизайн: рабочее место среднего размера в стиле модернизм с бежевыми стенами, светлым паркетным полом, стандартным камином, фасадом камина из камня, отдельно стоящим рабочим столом, бежевым полом и кессонным потолком - последний тренд
Стильный дизайн: рабочее место среднего размера в стиле модернизм с бежевыми стенами, светлым паркетным полом, стандартным камином, фасадом камина из камня, отдельно стоящим рабочим столом, бежевым полом и кессонным потолком - последний тренд
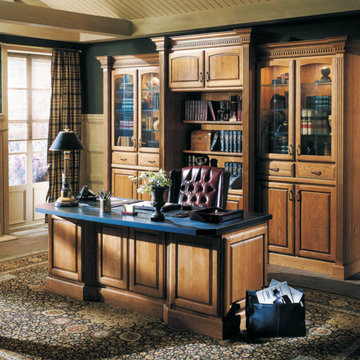
Стильный дизайн: домашняя библиотека среднего размера в классическом стиле с синими стенами, кирпичным полом, стандартным камином, фасадом камина из штукатурки, отдельно стоящим рабочим столом и бежевым полом - последний тренд
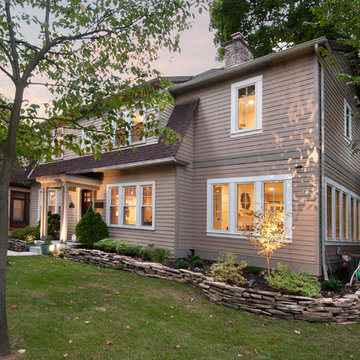
Columbus room addition that expanded the existing home office at accommodate business from home and a second floor master suite addition.
Karli Moore Photogrphy
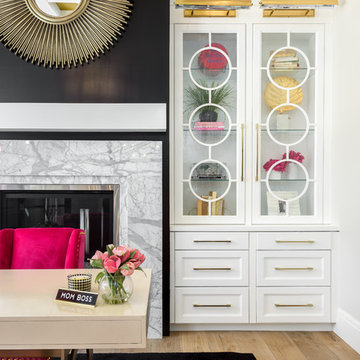
На фото: большое рабочее место в стиле неоклассика (современная классика) с бежевыми стенами, светлым паркетным полом, стандартным камином, фасадом камина из камня, отдельно стоящим рабочим столом и бежевым полом
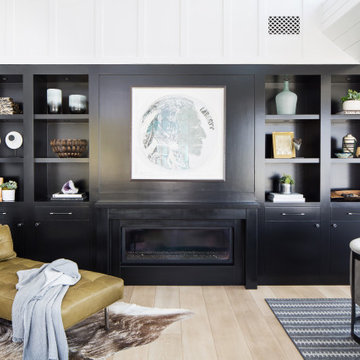
На фото: огромное рабочее место в морском стиле с белыми стенами, светлым паркетным полом, стандартным камином, отдельно стоящим рабочим столом и бежевым полом с
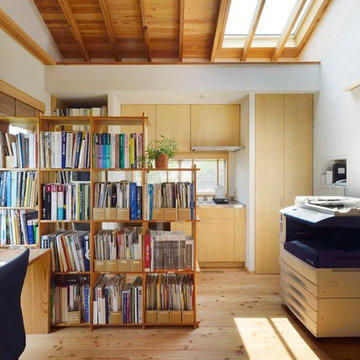
写真:大槻茂
Свежая идея для дизайна: маленькая домашняя мастерская в стиле рустика с белыми стенами, паркетным полом среднего тона, печью-буржуйкой, фасадом камина из бетона, отдельно стоящим рабочим столом и бежевым полом для на участке и в саду - отличное фото интерьера
Свежая идея для дизайна: маленькая домашняя мастерская в стиле рустика с белыми стенами, паркетным полом среднего тона, печью-буржуйкой, фасадом камина из бетона, отдельно стоящим рабочим столом и бежевым полом для на участке и в саду - отличное фото интерьера
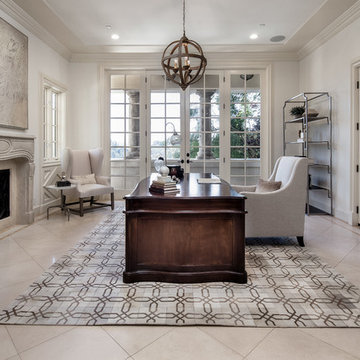
Пример оригинального дизайна: рабочее место в средиземноморском стиле с белыми стенами, стандартным камином, фасадом камина из камня, отдельно стоящим рабочим столом и бежевым полом
Кабинет с камином и бежевым полом – фото дизайна интерьера
6