Кабинет с фасадом камина из штукатурки и фасадом камина из металла – фото дизайна интерьера
Сортировать:
Бюджет
Сортировать:Популярное за сегодня
41 - 60 из 570 фото
1 из 3
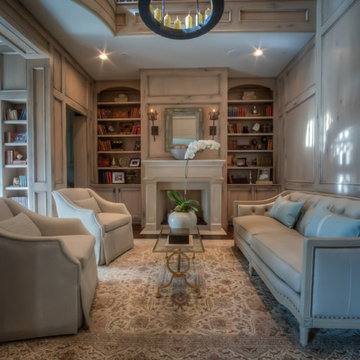
Authentic French Country Estate in one of Houston's most exclusive neighborhoods - Hunters Creek Village. Custom designed and fabricated iron railing featuring Gothic circles. Multistep hand applied alder wood along walls.
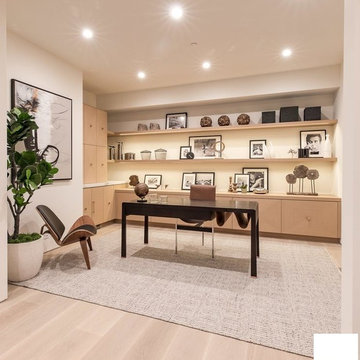
Candy
На фото: большой домашняя библиотека в современном стиле с бежевыми стенами, светлым паркетным полом, горизонтальным камином, фасадом камина из металла и бежевым полом с
На фото: большой домашняя библиотека в современном стиле с бежевыми стенами, светлым паркетным полом, горизонтальным камином, фасадом камина из металла и бежевым полом с
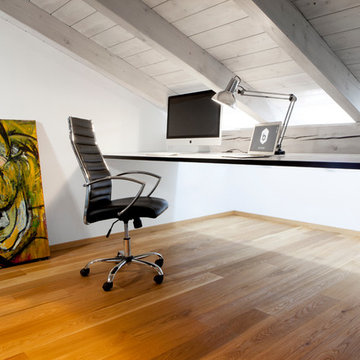
BESPOKE
Свежая идея для дизайна: большой кабинет в скандинавском стиле с белыми стенами, светлым паркетным полом, печью-буржуйкой, фасадом камина из металла и коричневым полом - отличное фото интерьера
Свежая идея для дизайна: большой кабинет в скандинавском стиле с белыми стенами, светлым паркетным полом, печью-буржуйкой, фасадом камина из металла и коричневым полом - отличное фото интерьера
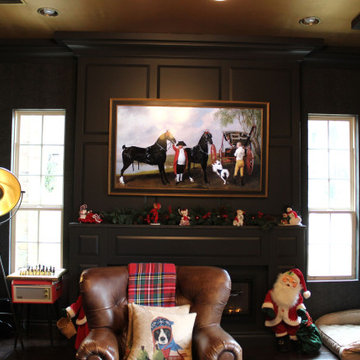
Custom fireplace
На фото: домашняя библиотека среднего размера в стиле кантри с черными стенами, темным паркетным полом, горизонтальным камином, фасадом камина из штукатурки, встроенным рабочим столом, коричневым полом, кессонным потолком и панелями на стенах
На фото: домашняя библиотека среднего размера в стиле кантри с черными стенами, темным паркетным полом, горизонтальным камином, фасадом камина из штукатурки, встроенным рабочим столом, коричневым полом, кессонным потолком и панелями на стенах

Working from home desk and chair space in large dormer window with view to the garden. Crewel work blinds, dark oak floor and exposed brick work with cast iron fireplace.

На фото: большой кабинет в стиле неоклассика (современная классика) с местом для рукоделия, бежевыми стенами, светлым паркетным полом, стандартным камином, фасадом камина из металла, отдельно стоящим рабочим столом, бежевым полом и балками на потолке
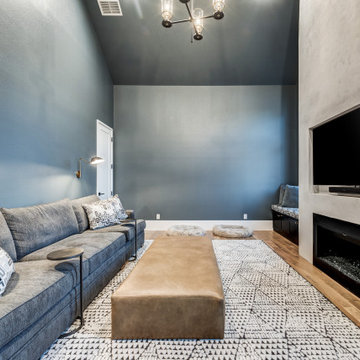
На фото: большой домашняя библиотека в стиле модернизм с серыми стенами, светлым паркетным полом, стандартным камином, фасадом камина из штукатурки, встроенным рабочим столом и коричневым полом

Стильный дизайн: домашняя мастерская в классическом стиле с синими стенами, темным паркетным полом, угловым камином, фасадом камина из штукатурки, отдельно стоящим рабочим столом, коричневым полом и панелями на части стены - последний тренд
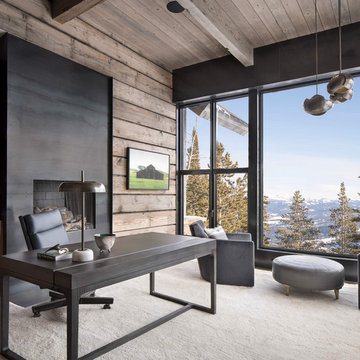
Идея дизайна: кабинет в стиле рустика с стандартным камином, фасадом камина из металла и отдельно стоящим рабочим столом

Photo Credit: Warren Patterson
На фото: домашняя мастерская среднего размера в современном стиле с белыми стенами, печью-буржуйкой, фасадом камина из металла, отдельно стоящим рабочим столом, серым полом и бетонным полом
На фото: домашняя мастерская среднего размера в современном стиле с белыми стенами, печью-буржуйкой, фасадом камина из металла, отдельно стоящим рабочим столом, серым полом и бетонным полом
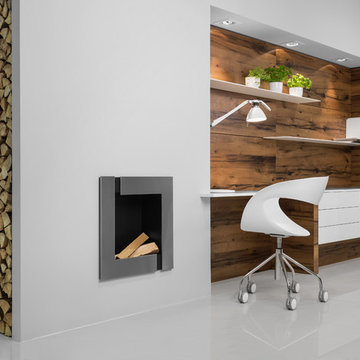
This rustic Modern Office features beautiful Vintage Oak finish paired with a white lacquer. Minimalistic shelving systems continue the theme of clean lines. Melbourne creates a warm, earthy, well-worn and functional space, putting all your essentials right at your fingertips.
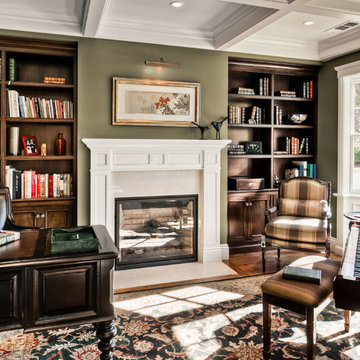
Свежая идея для дизайна: рабочее место среднего размера в классическом стиле с зелеными стенами, темным паркетным полом, стандартным камином, фасадом камина из штукатурки и отдельно стоящим рабочим столом - отличное фото интерьера
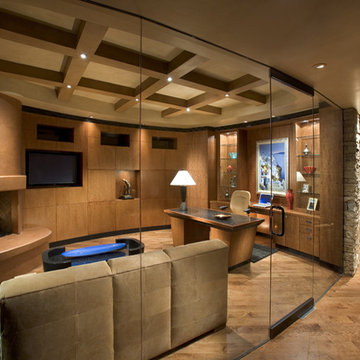
На фото: большое рабочее место в современном стиле с коричневыми стенами, темным паркетным полом, угловым камином, фасадом камина из штукатурки и отдельно стоящим рабочим столом с
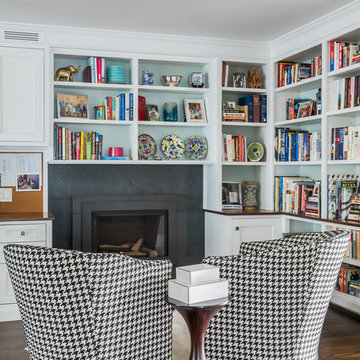
we created this cozy reading library just off the the kitchen by using built in shelving around the gas fireplace, and two comfy swivel chairs upholstered in a large scale hounds tooth fabric.
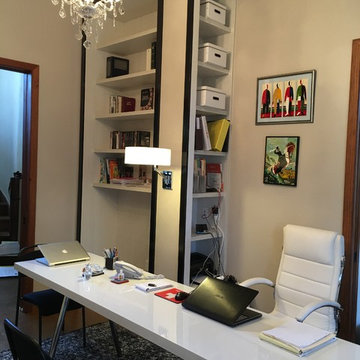
Black and white home office/library with a feminine touch. Super elegant, this office had a challenging long and skinny layout. Our designer turned this space into a very comfortable and cozy room by creating niches at the bottom of the build-in bookcases, thus gaining the necessary width. Tall white with pale grey veining cabinets were framed with black lacquer trim. Lighted display case added life into an otherwise dark corner of this room.
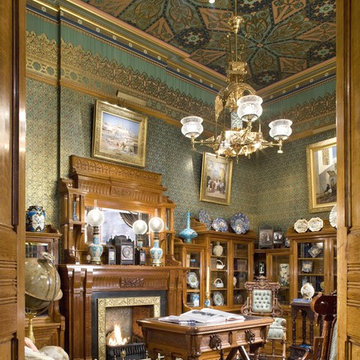
Durston Saylor
Стильный дизайн: кабинет среднего размера в классическом стиле с разноцветными стенами, светлым паркетным полом, стандартным камином и фасадом камина из металла - последний тренд
Стильный дизайн: кабинет среднего размера в классическом стиле с разноцветными стенами, светлым паркетным полом, стандартным камином и фасадом камина из металла - последний тренд
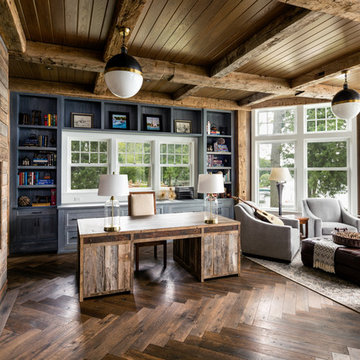
Interior Design by Beth Wangman, i4design
Пример оригинального дизайна: рабочее место в стиле кантри с темным паркетным полом, горизонтальным камином, фасадом камина из металла и отдельно стоящим рабочим столом
Пример оригинального дизайна: рабочее место в стиле кантри с темным паркетным полом, горизонтальным камином, фасадом камина из металла и отдельно стоящим рабочим столом
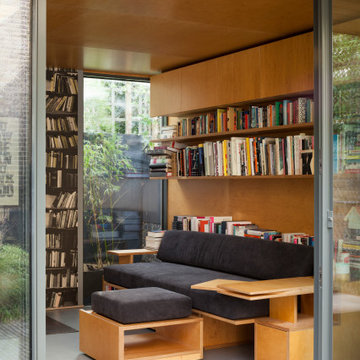
Ripplevale Grove is our monochrome and contemporary renovation and extension of a lovely little Georgian house in central Islington.
We worked with Paris-based design architects Lia Kiladis and Christine Ilex Beinemeier to delver a clean, timeless and modern design that maximises space in a small house, converting a tiny attic into a third bedroom and still finding space for two home offices - one of which is in a plywood clad garden studio.
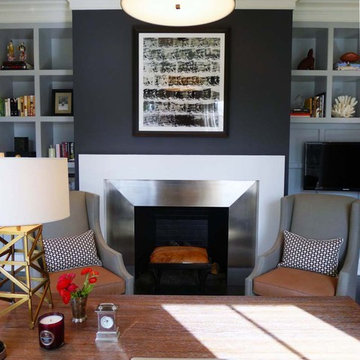
Project featured in TownVibe Fairfield Magazine, "In this home, a growing family found a way to marry all their New York City sophistication with subtle hints of coastal Connecticut charm. This isn’t a Nantucket-style beach house for it is much too grand. Yet it is in no way too formal for the pitter-patter of little feet and four-legged friends. Despite its grandeur, the house is warm, and inviting—apparent from the very moment you walk in the front door. Designed by Southport’s own award-winning Mark P. Finlay Architects, with interiors by Megan Downing and Sarah Barrett of New York City’s Elemental Interiors, the ultimate dream house comes to life."
Read more here > http://www.townvibe.com/Fairfield/July-August-2015/A-SoHo-Twist/
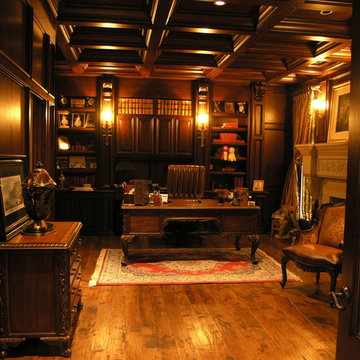
Свежая идея для дизайна: рабочее место среднего размера в классическом стиле с бежевыми стенами, паркетным полом среднего тона, стандартным камином, фасадом камина из штукатурки, отдельно стоящим рабочим столом и коричневым полом - отличное фото интерьера
Кабинет с фасадом камина из штукатурки и фасадом камина из металла – фото дизайна интерьера
3