Кабинет с фасадом камина из кирпича и фасадом камина из металла – фото дизайна интерьера
Сортировать:
Бюджет
Сортировать:Популярное за сегодня
41 - 60 из 665 фото
1 из 3

This 1990s brick home had decent square footage and a massive front yard, but no way to enjoy it. Each room needed an update, so the entire house was renovated and remodeled, and an addition was put on over the existing garage to create a symmetrical front. The old brown brick was painted a distressed white.
The 500sf 2nd floor addition includes 2 new bedrooms for their teen children, and the 12'x30' front porch lanai with standing seam metal roof is a nod to the homeowners' love for the Islands. Each room is beautifully appointed with large windows, wood floors, white walls, white bead board ceilings, glass doors and knobs, and interior wood details reminiscent of Hawaiian plantation architecture.
The kitchen was remodeled to increase width and flow, and a new laundry / mudroom was added in the back of the existing garage. The master bath was completely remodeled. Every room is filled with books, and shelves, many made by the homeowner.
Project photography by Kmiecik Imagery.

Custom home designed with inspiration from the owner living in New Orleans. Study was design to be masculine with blue painted built in cabinetry, brick fireplace surround and wall. Custom built desk with stainless counter top, iron supports and and reclaimed wood. Bench is cowhide and stainless. Industrial lighting.
Jessie Young - www.realestatephotographerseattle.com

Working from home desk and chair space in large dormer window with view to the garden. Crewel work blinds, dark oak floor and exposed brick work with cast iron fireplace.

На фото: большой кабинет в стиле неоклассика (современная классика) с местом для рукоделия, бежевыми стенами, светлым паркетным полом, стандартным камином, фасадом камина из металла, отдельно стоящим рабочим столом, бежевым полом и балками на потолке
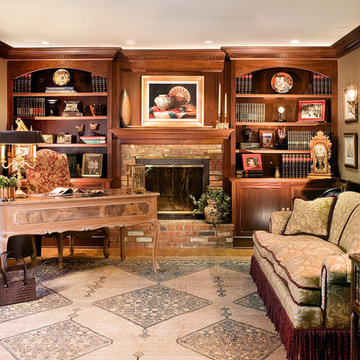
Custom built-in bookcases were designed to surround the fireplace in this library, home office. The bottom of the cabinetry houses units to an updated sound system. The desk is hand painted and is placed between the fireplace and the french doors which overlook the backyard. An antique Sarapi Heriz carpet is made from camel hair. The sofa and tables were purchased through Interiors By Design, NJ.
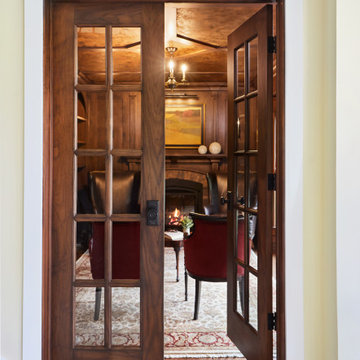
Our home library project has the appeal of a 1920's smoking room minus the smoking. With it's rich walnut stained panels, low coffer ceiling with an original specialty treatment by our own Diane Hasso, to custom built-in bookshelves, and a warm fireplace addition by Benchmark Wood Studio and Mike Schaap Builders.

Свежая идея для дизайна: домашняя библиотека среднего размера в современном стиле с полом из керамической плитки, отдельно стоящим рабочим столом, серым полом, белыми стенами, двусторонним камином и фасадом камина из металла - отличное фото интерьера

На фото: рабочее место в стиле фьюжн с серыми стенами, светлым паркетным полом, стандартным камином, фасадом камина из кирпича, отдельно стоящим рабочим столом и бежевым полом
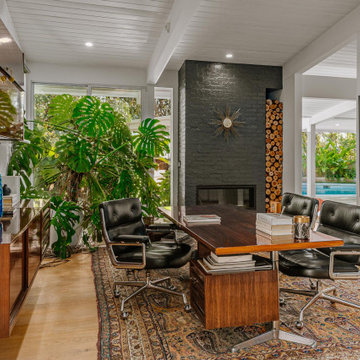
Источник вдохновения для домашнего уюта: кабинет среднего размера в стиле ретро с светлым паркетным полом, горизонтальным камином, фасадом камина из кирпича, отдельно стоящим рабочим столом, белыми стенами и бежевым полом
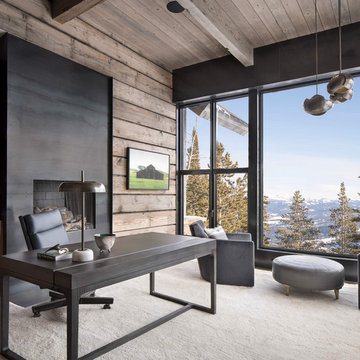
Идея дизайна: кабинет в стиле рустика с стандартным камином, фасадом камина из металла и отдельно стоящим рабочим столом

Photo Credit: Warren Patterson
На фото: домашняя мастерская среднего размера в современном стиле с белыми стенами, печью-буржуйкой, фасадом камина из металла, отдельно стоящим рабочим столом, серым полом и бетонным полом
На фото: домашняя мастерская среднего размера в современном стиле с белыми стенами, печью-буржуйкой, фасадом камина из металла, отдельно стоящим рабочим столом, серым полом и бетонным полом
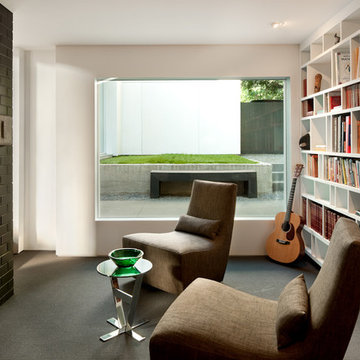
copyright Lara Swimmmer
На фото: домашняя библиотека среднего размера в современном стиле с белыми стенами, ковровым покрытием, двусторонним камином, фасадом камина из кирпича и серым полом с
На фото: домашняя библиотека среднего размера в современном стиле с белыми стенами, ковровым покрытием, двусторонним камином, фасадом камина из кирпича и серым полом с
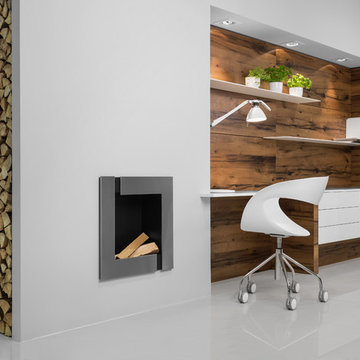
This rustic Modern Office features beautiful Vintage Oak finish paired with a white lacquer. Minimalistic shelving systems continue the theme of clean lines. Melbourne creates a warm, earthy, well-worn and functional space, putting all your essentials right at your fingertips.
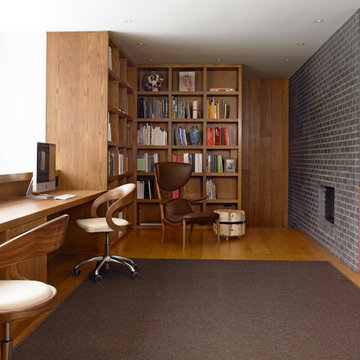
www.ellenmcdermott.com
Источник вдохновения для домашнего уюта: рабочее место среднего размера в современном стиле с паркетным полом среднего тона, встроенным рабочим столом, белыми стенами, стандартным камином и фасадом камина из кирпича
Источник вдохновения для домашнего уюта: рабочее место среднего размера в современном стиле с паркетным полом среднего тона, встроенным рабочим столом, белыми стенами, стандартным камином и фасадом камина из кирпича
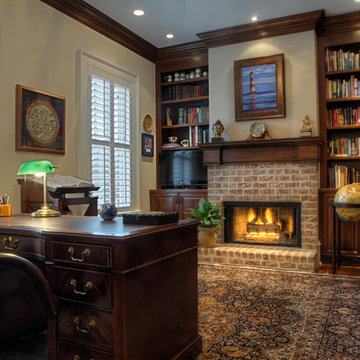
This study includes a brick fireplace surround
На фото: домашняя библиотека в классическом стиле с фасадом камина из кирпича, стандартным камином, паркетным полом среднего тона и отдельно стоящим рабочим столом
На фото: домашняя библиотека в классическом стиле с фасадом камина из кирпича, стандартным камином, паркетным полом среднего тона и отдельно стоящим рабочим столом
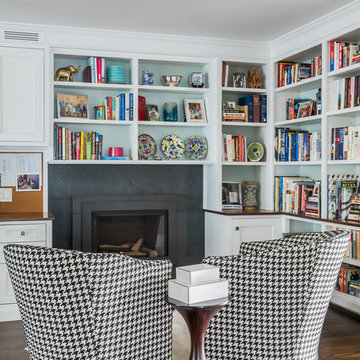
we created this cozy reading library just off the the kitchen by using built in shelving around the gas fireplace, and two comfy swivel chairs upholstered in a large scale hounds tooth fabric.
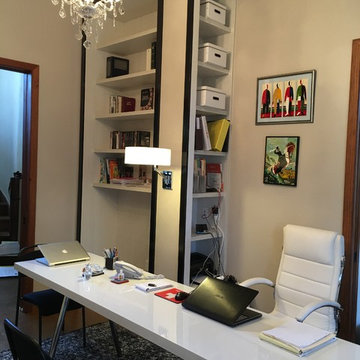
Black and white home office/library with a feminine touch. Super elegant, this office had a challenging long and skinny layout. Our designer turned this space into a very comfortable and cozy room by creating niches at the bottom of the build-in bookcases, thus gaining the necessary width. Tall white with pale grey veining cabinets were framed with black lacquer trim. Lighted display case added life into an otherwise dark corner of this room.
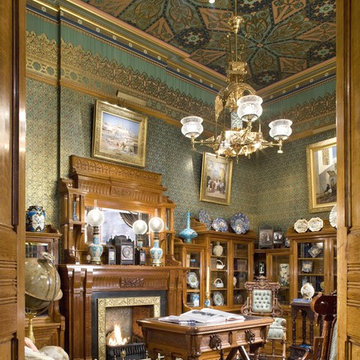
Durston Saylor
Стильный дизайн: кабинет среднего размера в классическом стиле с разноцветными стенами, светлым паркетным полом, стандартным камином и фасадом камина из металла - последний тренд
Стильный дизайн: кабинет среднего размера в классическом стиле с разноцветными стенами, светлым паркетным полом, стандартным камином и фасадом камина из металла - последний тренд
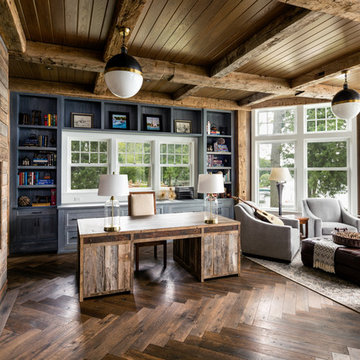
Interior Design by Beth Wangman, i4design
Пример оригинального дизайна: рабочее место в стиле кантри с темным паркетным полом, горизонтальным камином, фасадом камина из металла и отдельно стоящим рабочим столом
Пример оригинального дизайна: рабочее место в стиле кантри с темным паркетным полом, горизонтальным камином, фасадом камина из металла и отдельно стоящим рабочим столом
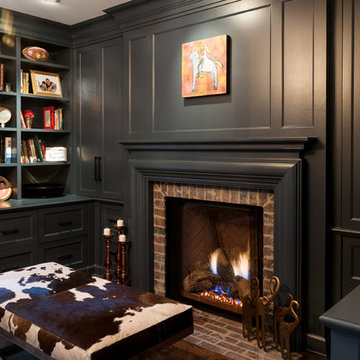
Custom home designed with inspiration from the owner living in New Orleans. Study was design to be masculine with blue painted built in cabinetry, brick fireplace surround and wall. Custom built desk with stainless counter top, iron supports and and reclaimed wood. Bench is cowhide and stainless. Industrial lighting.
Jessie Young - www.realestatephotographerseattle.com
Кабинет с фасадом камина из кирпича и фасадом камина из металла – фото дизайна интерьера
3