Кабинет с фасадом камина из кирпича и фасадом камина из бетона – фото дизайна интерьера
Сортировать:
Бюджет
Сортировать:Популярное за сегодня
161 - 180 из 522 фото
1 из 3
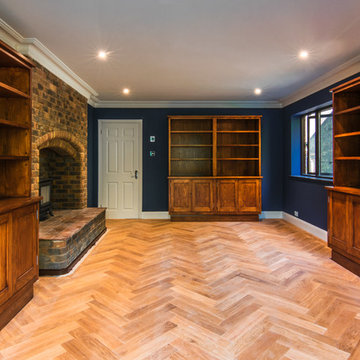
Daniel Paul Photography
This family home is located in the beautiful Sussex countryside, close to Chichester. It is a detached, four bedroom property set in a large plot, which was in need of updating to align it with the current standards of modern living.
The complete refurbishment of the property includes internal alterations at ground floor level to create a large, bright, Kitchen space suitable for entertaining.
Contemporary Kitchen fittings and appliances have been installed, with contrasting timber and concrete-effect door fronts enhancing the material palette. Modern sanitary fittings and furniture have been chosen for all Bathrooms.
There are new floor finishes and updated internal decorations throughout the property, including new cornicing. Several items of bespoke joinery were commissioned, most notably bookcases in the library and built-in wardrobes in the Master Bedroom.
The finished property now befits the needs of modern life while remaining true to the period in which it was built through the retention of several existing features.
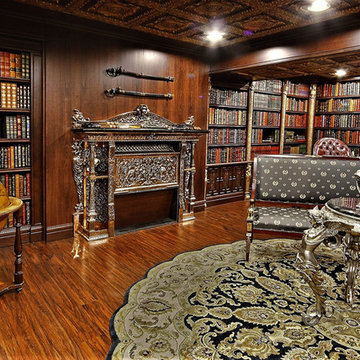
PROJECT DESCRIPTION & RESIDENCE OWNER’S REVIEW
My husband and I came across some of Alex Sukhomlinov’s beautifully handcrafted pieces of “Décor” at an antique shop in Vancouver about 4 years ago. We were so impressed with his work that we set up an appointment to meet him at his studio. At that time, we were setting up law offices in Vancouver and were looking for items to add to the overall ‘Old World Charm’ to accompany several French Empire Antiques we had brought up from L.A. His abilities as an artist and a master craftsman were matched equally by his passion and vision for what we were looking for.
Thrilled with the finished offices we then invited him to our home in Cochrane, Alberta and that is when we let him have free reign on designing our library décor and add finishing touches to our living room. We have had several world-renowned artists and many world travellers to our home since the completion of Alex’s work. The overall comments are: THIS IS IN CANADA??? THIS IS BETTER THAN ANY MANSION I’VE EVER BEEN TO!! THIS BLOWS NAPOLEAN’S LIBRARY OUT OF THE WATER!! THIS IS BETTER THAN VERSAILLES!! We are pleased to pass on any photos or answer any questions prospective clients may have. Alex was very easy and accommodating to work with. He takes enormous pride in his work. There is NO ONE ELSE that can do what he does. He creates Masterpieces that are so worthy of his time and effort. We are very honoured to have him contribute to our beautiful home and look forward to future projects with him.
Janet Munro and Patrick Fagan
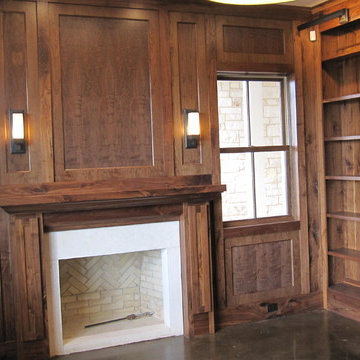
This home office has the perfect mix of natural light and warmth from the custom woodwork.
Стильный дизайн: большой домашняя библиотека в стиле рустика с коричневыми стенами, бетонным полом, стандартным камином, фасадом камина из кирпича, встроенным рабочим столом, коричневым полом, деревянным потолком и деревянными стенами - последний тренд
Стильный дизайн: большой домашняя библиотека в стиле рустика с коричневыми стенами, бетонным полом, стандартным камином, фасадом камина из кирпича, встроенным рабочим столом, коричневым полом, деревянным потолком и деревянными стенами - последний тренд
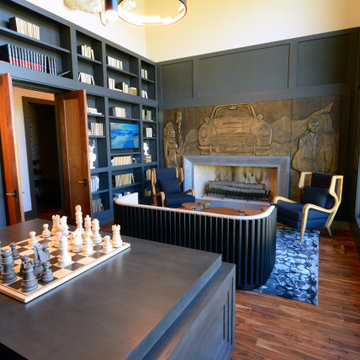
This Study/Library features a large fireplace with a carved mural surround. A wall of bookshelves makes quite the statement and has a secret panel that opens to another storage area. Suede covered walls complete the luxury of this space.
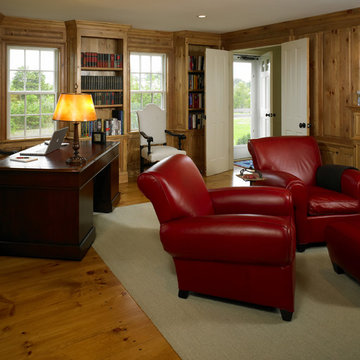
Red leather furniture makes this home office pop against a traditional backdrop of custom wood paneling and built-in bookcases. Greg Premru Photography
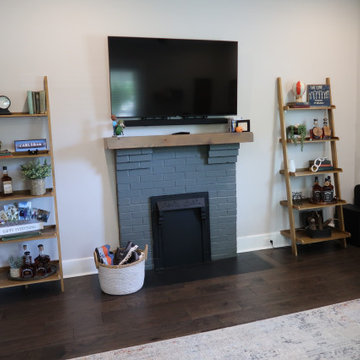
Warm & Cozy
Идея дизайна: рабочее место среднего размера в стиле модернизм с серыми стенами, темным паркетным полом, двусторонним камином, фасадом камина из кирпича, отдельно стоящим рабочим столом и коричневым полом
Идея дизайна: рабочее место среднего размера в стиле модернизм с серыми стенами, темным паркетным полом, двусторонним камином, фасадом камина из кирпича, отдельно стоящим рабочим столом и коричневым полом
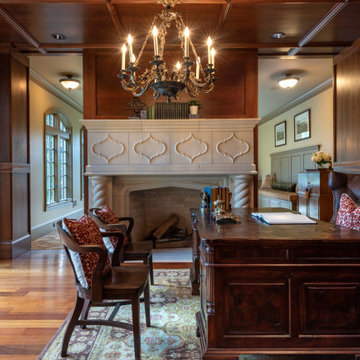
Стильный дизайн: большое рабочее место с коричневыми стенами, темным паркетным полом, стандартным камином, фасадом камина из бетона, отдельно стоящим рабочим столом, коричневым полом, деревянным потолком и панелями на части стены - последний тренд
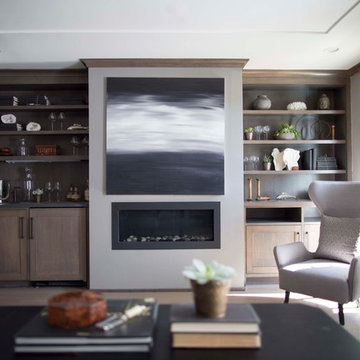
Свежая идея для дизайна: рабочее место среднего размера в стиле неоклассика (современная классика) с серыми стенами, светлым паркетным полом, горизонтальным камином, фасадом камина из бетона и отдельно стоящим рабочим столом - отличное фото интерьера
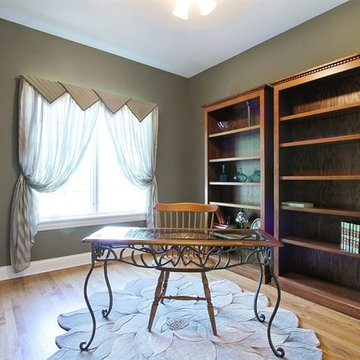
Interior Repaint of Walls, Trim, Ceilings and Doors
На фото: домашняя библиотека среднего размера в классическом стиле с зелеными стенами, светлым паркетным полом, фасадом камина из кирпича, отдельно стоящим рабочим столом и коричневым полом без камина с
На фото: домашняя библиотека среднего размера в классическом стиле с зелеными стенами, светлым паркетным полом, фасадом камина из кирпича, отдельно стоящим рабочим столом и коричневым полом без камина с
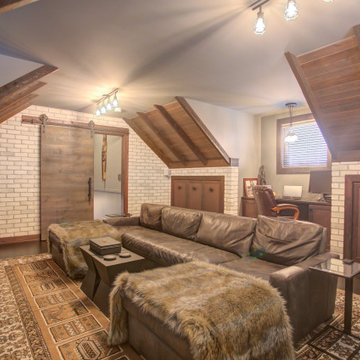
This home was a total renovation overhaul! I started working with this wonderful family a couple of years ago on the exterior and it grew from there! Exterior, full main floor, full upper floor and bonus room all renovated by the time we were done. The addition of wood beams, hardwood flooring and brick bring depth and warmth to the house. We added a lot of different lighting throughout the house. Lighting for art, accent and task lighting - there is no shortage now. Herringbone and diagonal tile bring character along with varied finishes throughout the house. We played with different light fixtures, metals and textures and we believe the result is truly amazing! Basement next?
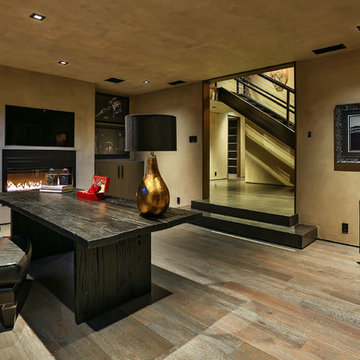
Modern Home Office by Burdge Architects and Associates in Malibu, CA.
Berlyn Photography
Источник вдохновения для домашнего уюта: рабочее место среднего размера в современном стиле с бежевыми стенами, светлым паркетным полом, горизонтальным камином, фасадом камина из бетона, отдельно стоящим рабочим столом и коричневым полом
Источник вдохновения для домашнего уюта: рабочее место среднего размера в современном стиле с бежевыми стенами, светлым паркетным полом, горизонтальным камином, фасадом камина из бетона, отдельно стоящим рабочим столом и коричневым полом
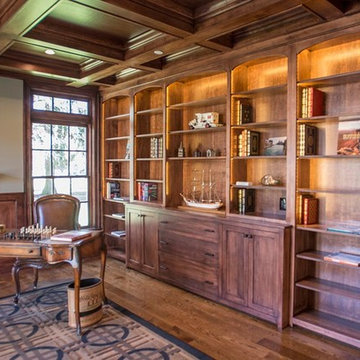
Пример оригинального дизайна: большое рабочее место в классическом стиле с бежевыми стенами, паркетным полом среднего тона, стандартным камином, фасадом камина из бетона, отдельно стоящим рабочим столом и коричневым полом
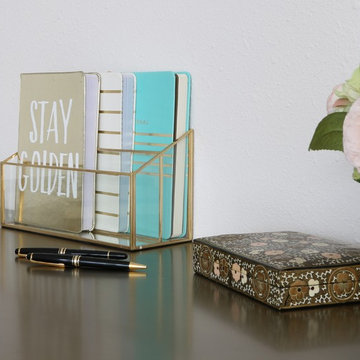
На фото: кабинет среднего размера в современном стиле с бежевыми стенами, ковровым покрытием, стандартным камином, фасадом камина из кирпича, отдельно стоящим рабочим столом и бежевым полом с
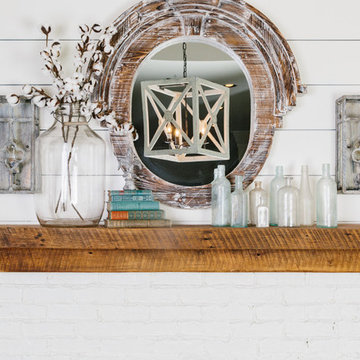
Источник вдохновения для домашнего уюта: рабочее место среднего размера в морском стиле с темным паркетным полом, белыми стенами, стандартным камином, фасадом камина из кирпича и отдельно стоящим рабочим столом
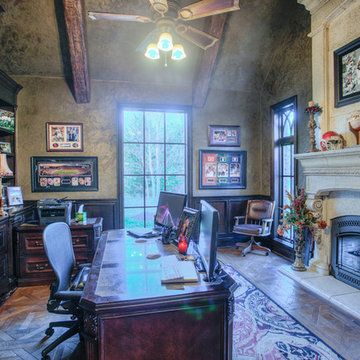
На фото: большое рабочее место в стиле рустика с серыми стенами, паркетным полом среднего тона, стандартным камином, фасадом камина из бетона, отдельно стоящим рабочим столом и коричневым полом с
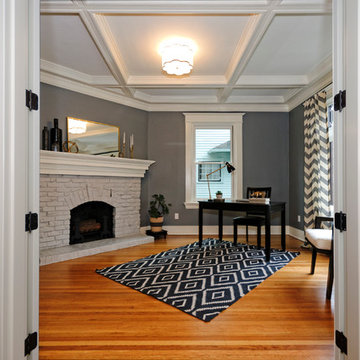
More of a parlour/office space. I imagine it as a library for whoever moves into the house.
На фото: кабинет среднего размера в стиле неоклассика (современная классика) с серыми стенами, паркетным полом среднего тона, стандартным камином, фасадом камина из кирпича и отдельно стоящим рабочим столом
На фото: кабинет среднего размера в стиле неоклассика (современная классика) с серыми стенами, паркетным полом среднего тона, стандартным камином, фасадом камина из кирпича и отдельно стоящим рабочим столом
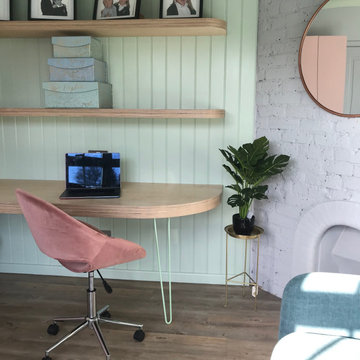
floating curved plywood desk and shelving
Стильный дизайн: маленькое рабочее место в скандинавском стиле с разноцветными стенами, светлым паркетным полом, угловым камином, фасадом камина из кирпича, встроенным рабочим столом и стенами из вагонки для на участке и в саду - последний тренд
Стильный дизайн: маленькое рабочее место в скандинавском стиле с разноцветными стенами, светлым паркетным полом, угловым камином, фасадом камина из кирпича, встроенным рабочим столом и стенами из вагонки для на участке и в саду - последний тренд
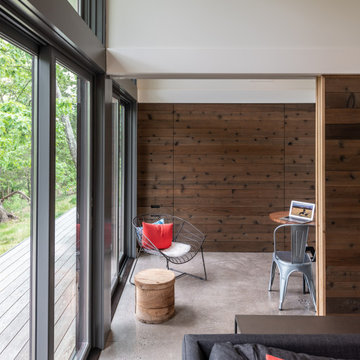
This small weekend cabin designed by the owner is incredibly space-efficient. Hosting 2 bedrooms and 2 baths by sharing a shower and having an office space that doubles as a second bedroom by utilizing a Murphy bed, the modest 7oo SF footprint can comfortably accommodate guests. The outdoor spaces expand the living area with a 400 SF porch and a 200 SF deck that overlooks the river below. Materials were carefully selected to provide sustainable beauty and durability. The siding and decking are Kebony, interior floors are polished concrete (with hydronic heat), the fireplace surround is board-formed concrete (no finish applied), and the built-ins and half of the interior doors are cedar. The other interior doors are painted poplar with a waxed-steel band. A reclaimed pine countertop finishes off the natural steel framework made by a local fabricator. Houseworks provided the doors, built-in cabinetry, and poured-in-place concrete for the fireplace and remote firepit.
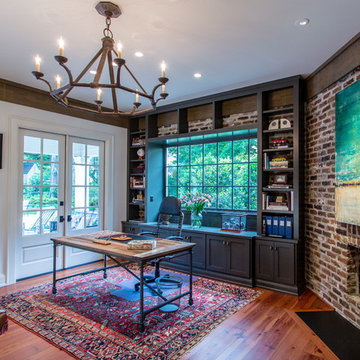
West Mobile Renovation
На фото: кабинет среднего размера в современном стиле с паркетным полом среднего тона, угловым камином, фасадом камина из кирпича и отдельно стоящим рабочим столом с
На фото: кабинет среднего размера в современном стиле с паркетным полом среднего тона, угловым камином, фасадом камина из кирпича и отдельно стоящим рабочим столом с
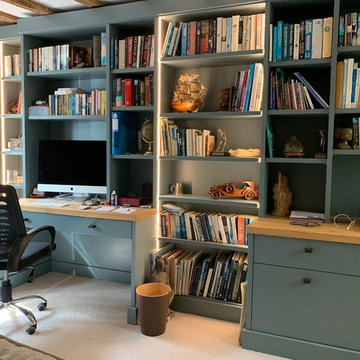
bespoke 30mm Birch plywood painted library home office
Свежая идея для дизайна: большое рабочее место в современном стиле с бежевыми стенами, ковровым покрытием, подвесным камином, фасадом камина из кирпича, встроенным рабочим столом и бежевым полом - отличное фото интерьера
Свежая идея для дизайна: большое рабочее место в современном стиле с бежевыми стенами, ковровым покрытием, подвесным камином, фасадом камина из кирпича, встроенным рабочим столом и бежевым полом - отличное фото интерьера
Кабинет с фасадом камина из кирпича и фасадом камина из бетона – фото дизайна интерьера
9