Кабинет с фасадом камина из камня и любым фасадом камина – фото дизайна интерьера
Сортировать:
Бюджет
Сортировать:Популярное за сегодня
161 - 180 из 2 235 фото
1 из 3
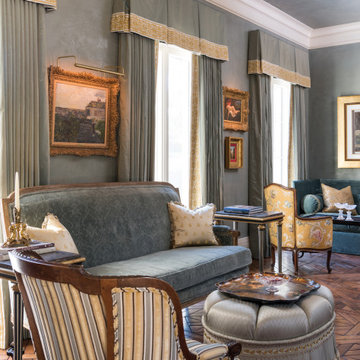
Antique pair of ebonized & gilded marble-top end tables flank a period Directoire sofa upholstered en tableau in Kathryn Ireland, with regal Brunswig et Fils-covered accent pillows, accompanied by LXVI armchair and exquisite ottoman topped by Chinoiserie tray
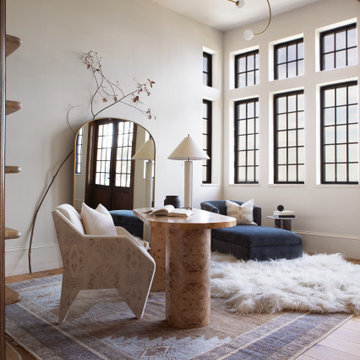
This office was designed for a creative professional. The desk and chair are situated to absorb breathtaking views of the lake, and modern light fixtures, sculptural desk and chair, and a minimal but dramatic full-length floor mirror all set the stage for inspiration, creativity, and productivity. A chaise lounge, and shelving for books and papers provide functionality as well as opportunity for relaxation.
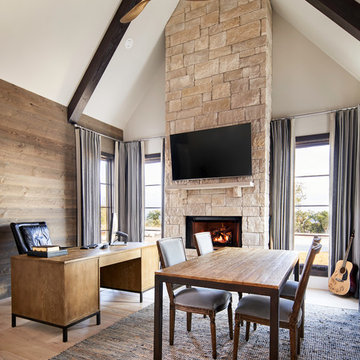
Источник вдохновения для домашнего уюта: кабинет в стиле неоклассика (современная классика) с серыми стенами, светлым паркетным полом, стандартным камином, фасадом камина из камня и отдельно стоящим рабочим столом
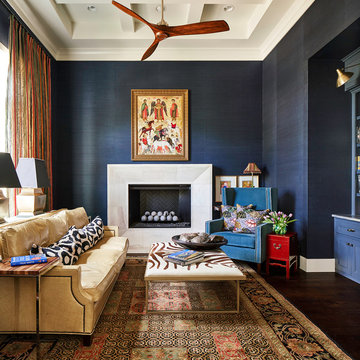
Fabulous home office with walls covered in dark blue grasscloth. Photo by Matthew Niemann
На фото: большое рабочее место в классическом стиле с синими стенами, темным паркетным полом, стандартным камином, фасадом камина из камня и встроенным рабочим столом с
На фото: большое рабочее место в классическом стиле с синими стенами, темным паркетным полом, стандартным камином, фасадом камина из камня и встроенным рабочим столом с

We were excited when the homeowners of this project approached us to help them with their whole house remodel as this is a historic preservation project. The historical society has approved this remodel. As part of that distinction we had to honor the original look of the home; keeping the façade updated but intact. For example the doors and windows are new but they were made as replicas to the originals. The homeowners were relocating from the Inland Empire to be closer to their daughter and grandchildren. One of their requests was additional living space. In order to achieve this we added a second story to the home while ensuring that it was in character with the original structure. The interior of the home is all new. It features all new plumbing, electrical and HVAC. Although the home is a Spanish Revival the homeowners style on the interior of the home is very traditional. The project features a home gym as it is important to the homeowners to stay healthy and fit. The kitchen / great room was designed so that the homewoners could spend time with their daughter and her children. The home features two master bedroom suites. One is upstairs and the other one is down stairs. The homeowners prefer to use the downstairs version as they are not forced to use the stairs. They have left the upstairs master suite as a guest suite.
Enjoy some of the before and after images of this project:
http://www.houzz.com/discussions/3549200/old-garage-office-turned-gym-in-los-angeles
http://www.houzz.com/discussions/3558821/la-face-lift-for-the-patio
http://www.houzz.com/discussions/3569717/la-kitchen-remodel
http://www.houzz.com/discussions/3579013/los-angeles-entry-hall
http://www.houzz.com/discussions/3592549/exterior-shots-of-a-whole-house-remodel-in-la
http://www.houzz.com/discussions/3607481/living-dining-rooms-become-a-library-and-formal-dining-room-in-la
http://www.houzz.com/discussions/3628842/bathroom-makeover-in-los-angeles-ca
http://www.houzz.com/discussions/3640770/sweet-dreams-la-bedroom-remodels
Exterior: Approved by the historical society as a Spanish Revival, the second story of this home was an addition. All of the windows and doors were replicated to match the original styling of the house. The roof is a combination of Gable and Hip and is made of red clay tile. The arched door and windows are typical of Spanish Revival. The home also features a Juliette Balcony and window.
Library / Living Room: The library offers Pocket Doors and custom bookcases.
Powder Room: This powder room has a black toilet and Herringbone travertine.
Kitchen: This kitchen was designed for someone who likes to cook! It features a Pot Filler, a peninsula and an island, a prep sink in the island, and cookbook storage on the end of the peninsula. The homeowners opted for a mix of stainless and paneled appliances. Although they have a formal dining room they wanted a casual breakfast area to enjoy informal meals with their grandchildren. The kitchen also utilizes a mix of recessed lighting and pendant lights. A wine refrigerator and outlets conveniently located on the island and around the backsplash are the modern updates that were important to the homeowners.
Master bath: The master bath enjoys both a soaking tub and a large shower with body sprayers and hand held. For privacy, the bidet was placed in a water closet next to the shower. There is plenty of counter space in this bathroom which even includes a makeup table.
Staircase: The staircase features a decorative niche
Upstairs master suite: The upstairs master suite features the Juliette balcony
Outside: Wanting to take advantage of southern California living the homeowners requested an outdoor kitchen complete with retractable awning. The fountain and lounging furniture keep it light.
Home gym: This gym comes completed with rubberized floor covering and dedicated bathroom. It also features its own HVAC system and wall mounted TV.
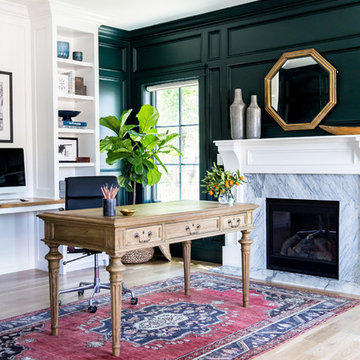
Photo by Lindsay Salazar
Стильный дизайн: рабочее место в классическом стиле с зелеными стенами, светлым паркетным полом, стандартным камином, фасадом камина из камня и отдельно стоящим рабочим столом - последний тренд
Стильный дизайн: рабочее место в классическом стиле с зелеными стенами, светлым паркетным полом, стандартным камином, фасадом камина из камня и отдельно стоящим рабочим столом - последний тренд

Beautiful executive office with wood ceiling, stone fireplace, built-in cabinets and floating desk. Visionart TV in Fireplace. Cabinets are redwood burl and desk is Mahogany.
Project designed by Susie Hersker’s Scottsdale interior design firm Design Directives. Design Directives is active in Phoenix, Paradise Valley, Cave Creek, Carefree, Sedona, and beyond.
For more about Design Directives, click here: https://susanherskerasid.com/

Пример оригинального дизайна: большое рабочее место в классическом стиле с коричневыми стенами, паркетным полом среднего тона, стандартным камином, фасадом камина из камня, встроенным рабочим столом и коричневым полом
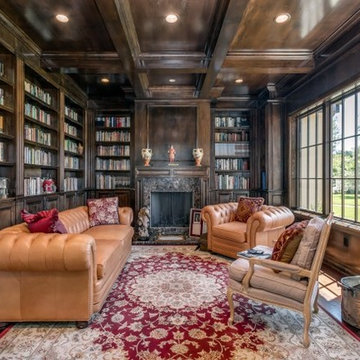
Custom Tudor in the Heart of Poway. Andersen E Series Clad. Windows add warmth, as well as the Mahogany Interior doors
Пример оригинального дизайна: домашняя библиотека среднего размера в викторианском стиле с темным паркетным полом, стандартным камином и фасадом камина из камня
Пример оригинального дизайна: домашняя библиотека среднего размера в викторианском стиле с темным паркетным полом, стандартным камином и фасадом камина из камня
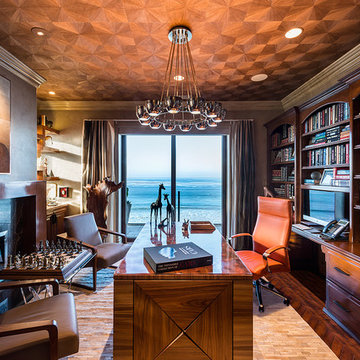
This project combines high end earthy elements with elegant, modern furnishings. We wanted to re invent the beach house concept and create an home which is not your typical coastal retreat. By combining stronger colors and textures, we gave the spaces a bolder and more permanent feel. Yet, as you travel through each room, you can't help but feel invited and at home.
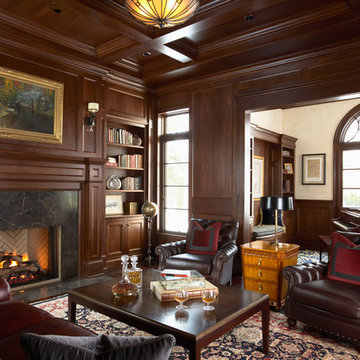
2011 ASID Award Winning Design
This 10,000 square foot home was built for a family who prized entertaining and wine, and who wanted a home that would serve them for the rest of their lives. Our goal was to build and furnish a European-inspired home that feels like ‘home,’ accommodates parties with over one hundred guests, and suits the homeowners throughout their lives.
We used a variety of stones, millwork, wallpaper, and faux finishes to compliment the large spaces & natural light. We chose furnishings that emphasize clean lines and a traditional style. Throughout the furnishings, we opted for rich finishes & fabrics for a formal appeal. The homes antiqued chandeliers & light-fixtures, along with the repeating hues of red & navy offer a formal tradition.
Of the utmost importance was that we create spaces for the homeowners lifestyle: wine & art collecting, entertaining, fitness room & sauna. We placed fine art at sight-lines & points of interest throughout the home, and we create rooms dedicated to the homeowners other interests.
Interior Design & Furniture by Martha O'Hara Interiors
Build by Stonewood, LLC
Architecture by Eskuche Architecture
Photography by Susan Gilmore
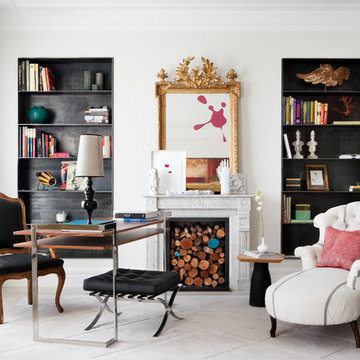
Photos: Belen Imaz
Источник вдохновения для домашнего уюта: рабочее место среднего размера в современном стиле с стандартным камином, отдельно стоящим рабочим столом, полом из керамической плитки, фасадом камина из камня и белыми стенами
Источник вдохновения для домашнего уюта: рабочее место среднего размера в современном стиле с стандартным камином, отдельно стоящим рабочим столом, полом из керамической плитки, фасадом камина из камня и белыми стенами
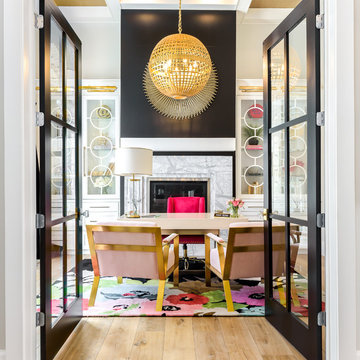
Источник вдохновения для домашнего уюта: большое рабочее место в стиле неоклассика (современная классика) с бежевыми стенами, светлым паркетным полом, стандартным камином, фасадом камина из камня, отдельно стоящим рабочим столом и бежевым полом
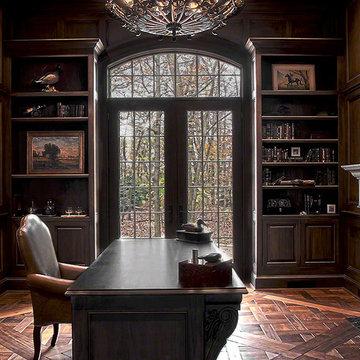
Источник вдохновения для домашнего уюта: большое рабочее место в стиле рустика с коричневыми стенами, темным паркетным полом, стандартным камином, фасадом камина из камня, отдельно стоящим рабочим столом и коричневым полом

A luxe home office that is beautiful enough to be the first room you see when walking in this home, but functional enough to be a true working office.
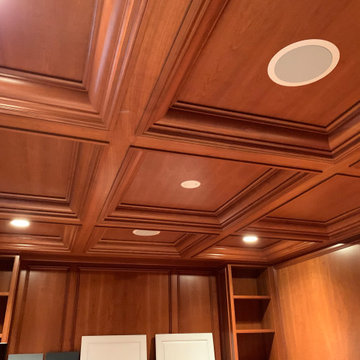
Beautiful office transformation. We changed the classic stained wood look to a new, upgraded and elegant Smoke Gray Satin finish from Benjamin Moore. What a difference. Client was very happy with and and we hope you enjoy it as well.
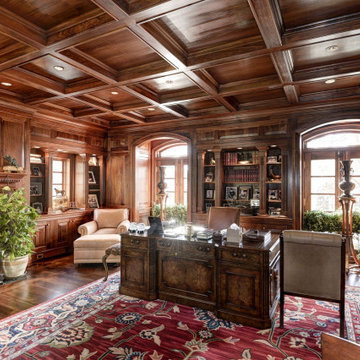
На фото: большое рабочее место с коричневыми стенами, ковровым покрытием, стандартным камином, фасадом камина из камня, отдельно стоящим рабочим столом и красным полом с

Идея дизайна: рабочее место среднего размера в стиле неоклассика (современная классика) с зелеными стенами, паркетным полом среднего тона, стандартным камином, фасадом камина из камня, отдельно стоящим рабочим столом, коричневым полом, сводчатым потолком и панелями на части стены
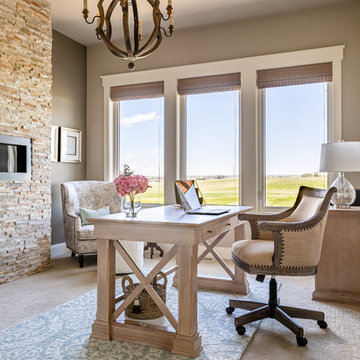
Our client wanted a feminine office space and we ran with it! We went with the Bourdannaise desk, file cabinet and display cabinet in the natural wood from Ballard Designs, added a desk chair and artwork from Uttermost, rug from Home Goods, and chair and ottoman from Bernhardt. All in soft colors and feminine patterns...pretty and serene.
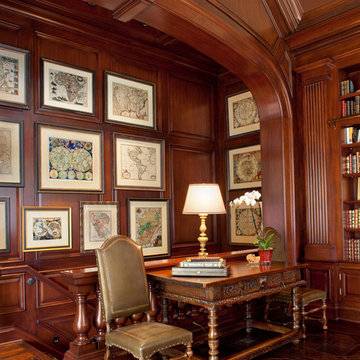
A classic library is adorned in head-to-toe mahogany wood with a showstopping marble fireplace as the accent piece. Tailored furniture and traditional lighting merge today's trends with timeless design. The high-vaulted 18' ceiling opens up the space, creating a feeling of openness and prevents the rich woods from feeling too heavy. We displayed our client's world map collection in a gallery-style manner for extra intrigue and sophistication.
Кабинет с фасадом камина из камня и любым фасадом камина – фото дизайна интерьера
9