Кабинет с двусторонним камином и печью-буржуйкой – фото дизайна интерьера
Сортировать:
Бюджет
Сортировать:Популярное за сегодня
181 - 200 из 577 фото
1 из 3
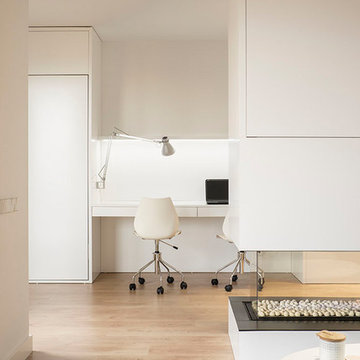
Mauricio Fuertes
На фото: маленькое рабочее место в скандинавском стиле с белыми стенами, паркетным полом среднего тона, двусторонним камином, встроенным рабочим столом и коричневым полом для на участке и в саду с
На фото: маленькое рабочее место в скандинавском стиле с белыми стенами, паркетным полом среднего тона, двусторонним камином, встроенным рабочим столом и коричневым полом для на участке и в саду с
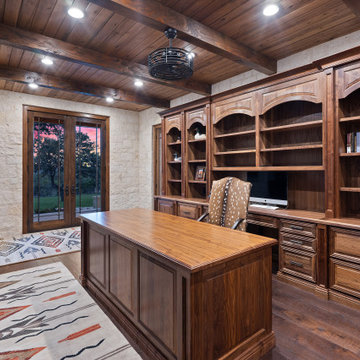
Идея дизайна: рабочее место в стиле неоклассика (современная классика) с двусторонним камином, фасадом камина из камня и деревянным потолком
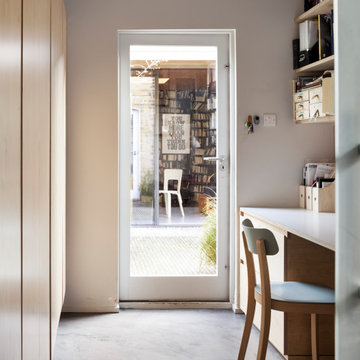
Ripplevale Grove is our monochrome and contemporary renovation and extension of a lovely little Georgian house in central Islington.
We worked with Paris-based design architects Lia Kiladis and Christine Ilex Beinemeier to delver a clean, timeless and modern design that maximises space in a small house, converting a tiny attic into a third bedroom and still finding space for two home offices - one of which is in a plywood clad garden studio.
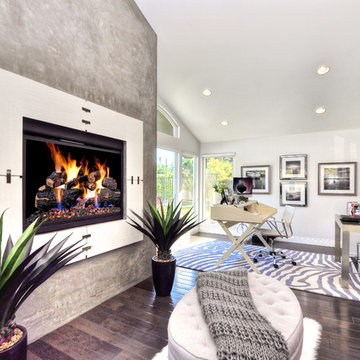
На фото: рабочее место среднего размера в стиле неоклассика (современная классика) с двусторонним камином, бежевыми стенами, темным паркетным полом, фасадом камина из бетона, отдельно стоящим рабочим столом и коричневым полом
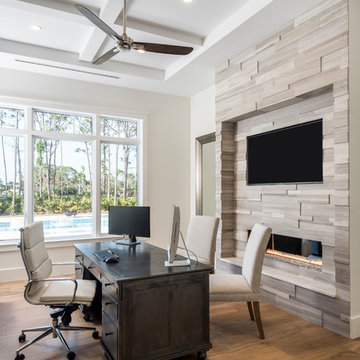
This custom bespoke two-story home offers five bedrooms, five baths, and expansive living areas. Designed around the outdoor lifestyle of the homeowners, the amenities include a 25 yard lap pool with spa, chaise shelf, and a spacious lawn area.
An open kitchen-dining area offers the perfect space for entertaining guests and is extended to the outside with the outdoor living and dining area located just off the kitchen. Large windows throughout, this gorgeous custom home is light and bright with unobstructed views of the outdoors.
Photos by Amber Frederiksen Photography
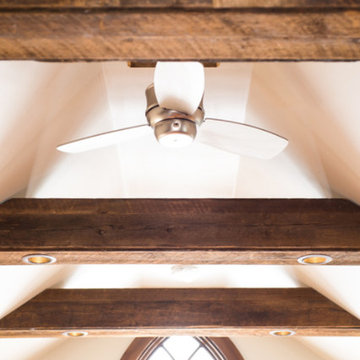
The ceiling height of the suite is visually lowered by the architectural beams. The beauty and history behind the material used to clad the beams is enduring. From this vantage point, the beams and cathedral window are in full view, working together to add warmth and charm to the space. A soft pewter wall color is all that is needed to support the extraordinary wood tones throughout. It is a primarily masculine design with textured accents that offer comfort and inspiration.
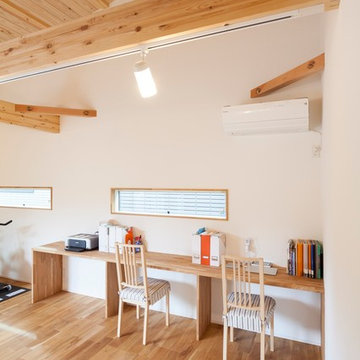
Источник вдохновения для домашнего уюта: кабинет в скандинавском стиле с белыми стенами, печью-буржуйкой и коричневым полом
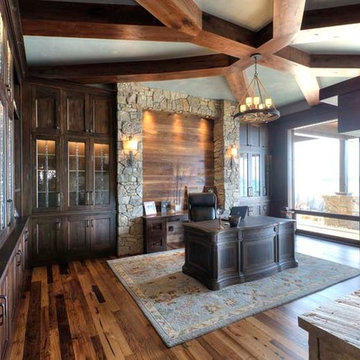
This completely custom den combines custom cabinetry, beautiful glass inserts and impressive stone accents to create a space in which you want to work.
Photo by Jason Hulet Photography
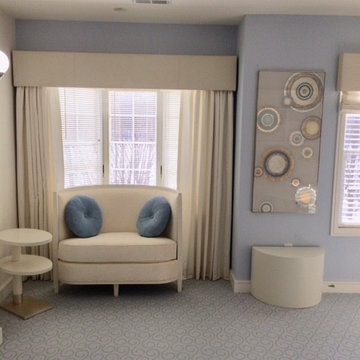
Inside a niche sits a custom designed loveseat and side table, perfect for reading and contemplation. A serene study is created for this art collector whose interest is centered on the landscape beyond and the mirroring interiors within. Soft blues and off-whites are used throughout the room. A verre eglomise panel adorns a side wall.
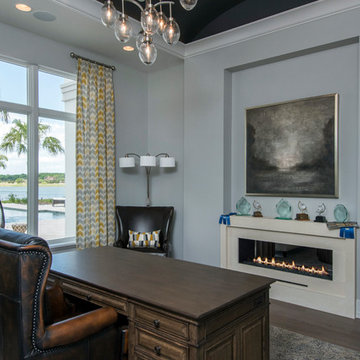
Karli Moore Photography
На фото: кабинет среднего размера в современном стиле с серыми стенами, двусторонним камином и коричневым полом с
На фото: кабинет среднего размера в современном стиле с серыми стенами, двусторонним камином и коричневым полом с
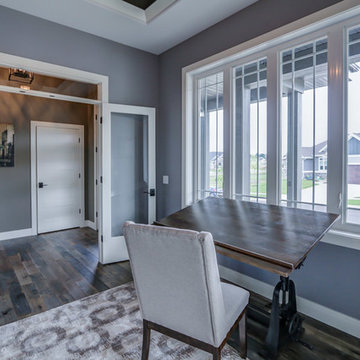
Tracy T. Photography
Идея дизайна: домашняя мастерская среднего размера в современном стиле с серыми стенами, темным паркетным полом, двусторонним камином, отдельно стоящим рабочим столом и разноцветным полом
Идея дизайна: домашняя мастерская среднего размера в современном стиле с серыми стенами, темным паркетным полом, двусторонним камином, отдельно стоящим рабочим столом и разноцветным полом
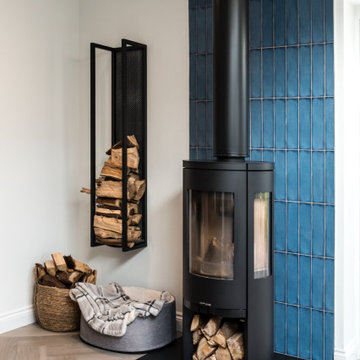
This beautiful modern contemporary family home offers a beautiful combination of gentle whites and warm wooden tones, match made in heaven! It has everything our clients asked for and is a reflection of their lifestyle. See more of our projects at: www.ihinteriors.co.uk/portfolio
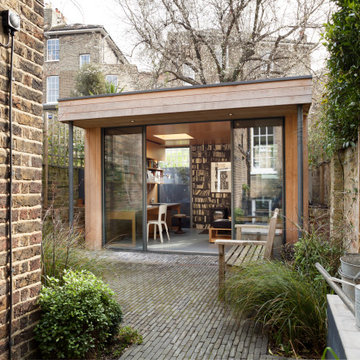
Ripplevale Grove is our monochrome and contemporary renovation and extension of a lovely little Georgian house in central Islington.
We worked with Paris-based design architects Lia Kiladis and Christine Ilex Beinemeier to delver a clean, timeless and modern design that maximises space in a small house, converting a tiny attic into a third bedroom and still finding space for two home offices - one of which is in a plywood clad garden studio.
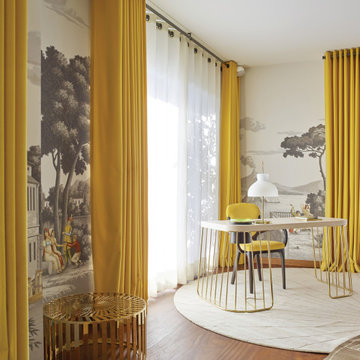
Le film culte de 1955 avec Cary Grant et Grace Kelly "To Catch a Thief" a été l'une des principales source d'inspiration pour la conception de cet appartement glamour en duplex. Le Studio Catoir a eu carte blanche pour la conception et l'esthétique de l'appartement. Tous les meubles, qu'ils soient amovibles ou intégrés, sont signés Studio Catoir, la plupart sur mesure, de même que les cheminées, la menuiserie, les poignées de porte et les tapis. Un appartement plein de caractère et de personnalité, avec des touches ludiques et des influences rétro.
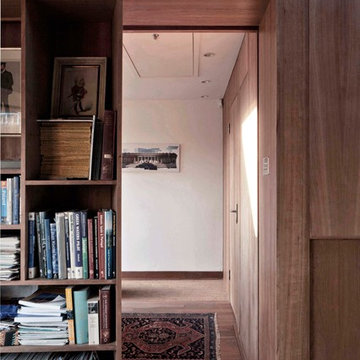
Свежая идея для дизайна: маленькое рабочее место в современном стиле с коричневыми стенами, ковровым покрытием, печью-буржуйкой, фасадом камина из камня, отдельно стоящим рабочим столом и бежевым полом для на участке и в саду - отличное фото интерьера
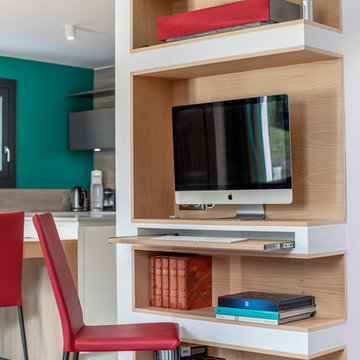
Un univers moderne, personnalisé, connecté et fonctionnel, à l’image de mes clients.
Rénovation, agencement et décoration complète d’une maison du sous-sol aux combles. Projet de A à Z !
Étude complète de l’agencement, de la lumière, des couleurs.
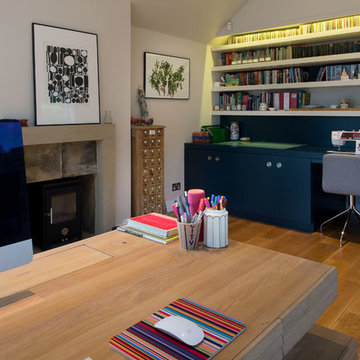
Ian Lamond
Стильный дизайн: кабинет среднего размера с местом для рукоделия, белыми стенами, светлым паркетным полом, печью-буржуйкой, фасадом камина из камня и отдельно стоящим рабочим столом - последний тренд
Стильный дизайн: кабинет среднего размера с местом для рукоделия, белыми стенами, светлым паркетным полом, печью-буржуйкой, фасадом камина из камня и отдельно стоящим рабочим столом - последний тренд
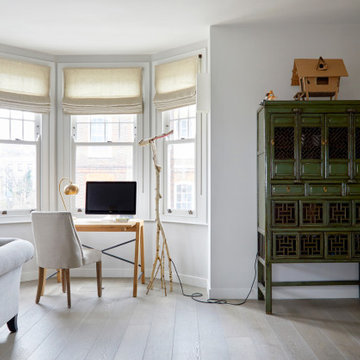
The home office space with an amazing view of London. The cabinet is vintage and and the library bespoke.
Свежая идея для дизайна: большое рабочее место в стиле рустика с бежевыми стенами, паркетным полом среднего тона, печью-буржуйкой, фасадом камина из камня, отдельно стоящим рабочим столом и коричневым полом - отличное фото интерьера
Свежая идея для дизайна: большое рабочее место в стиле рустика с бежевыми стенами, паркетным полом среднего тона, печью-буржуйкой, фасадом камина из камня, отдельно стоящим рабочим столом и коричневым полом - отличное фото интерьера
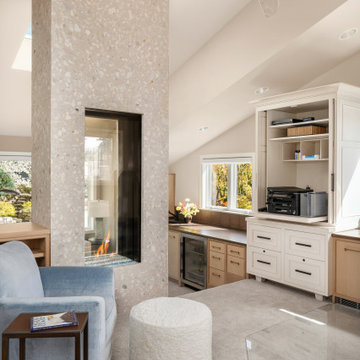
This executive wanted both a working office and a meeting space within the home to use during retirement years. She was interested in a comfortable “non-office” space for meetings as well as a highly functional, true office arrangement to work within. Luckily, the space available lent itself well to both venues. High up, perched on the third floor, with a private entrance, we created the Tree House Office. It has sweeping views of the water in one direction and beautiful landscaping in the other.
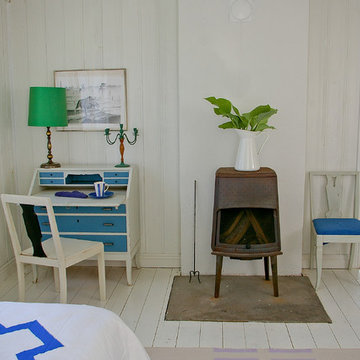
Guest cottage bedroom by the lake with Swedish vintage finds Bang Bang bedding from Jill Sorensen lifestyle and all white walls and floor.
Идея дизайна: кабинет в стиле кантри с белыми стенами, деревянным полом, печью-буржуйкой, фасадом камина из металла и белым полом
Идея дизайна: кабинет в стиле кантри с белыми стенами, деревянным полом, печью-буржуйкой, фасадом камина из металла и белым полом
Кабинет с двусторонним камином и печью-буржуйкой – фото дизайна интерьера
10