Кабинет с двусторонним камином и отдельно стоящим рабочим столом – фото дизайна интерьера
Сортировать:
Бюджет
Сортировать:Популярное за сегодня
41 - 60 из 129 фото
1 из 3
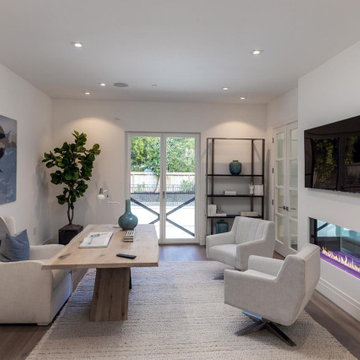
Home office with OLED TV and double sided fireplace. Lighting, music and TV control through keypad, remote or by voice command. Tunable lighting reacts to scenes and times of day.
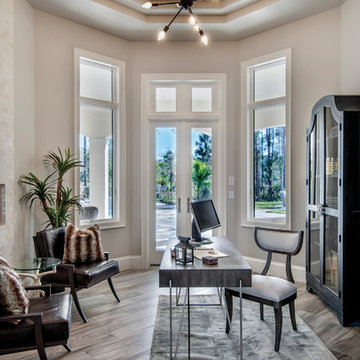
To facilitate the builder's desire to create a successful model home in this large site development with expansive natural preserves, this design creates a sense of presence far greater than its actual size. This was accomplished by a wide yet shallow layout that allows most rooms to look out to rear of home and preserve views beyond. Designed with a West Indies flavor, this thoroughly modern home's layout flows seamlessly from space to space. Each room is bright with lots of natural light, creating a home that takes fullest potential of this unique site.
An ARDA for Model Home Design goes to
The Stater Group, Inc.
Designer: The Sater Group, Inc.
From: Bonita Springs, Florida
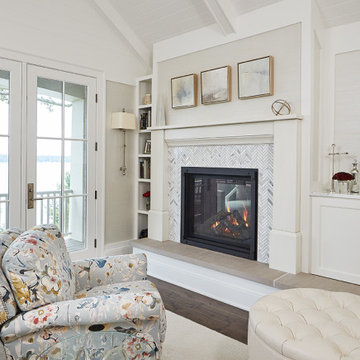
Источник вдохновения для домашнего уюта: рабочее место среднего размера в стиле фьюжн с белыми стенами, паркетным полом среднего тона, двусторонним камином, фасадом камина из плитки и отдельно стоящим рабочим столом
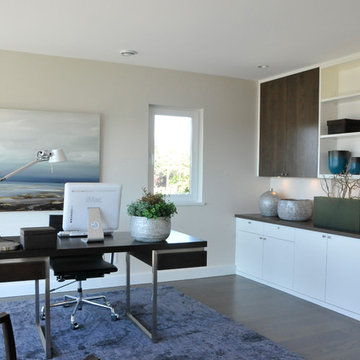
6 stunning waterfront homes along the river in serene Ladner, BC. Interior and exterior residential new construction painting by Warline Painting Ltd. Photos by Ina VanTonder.
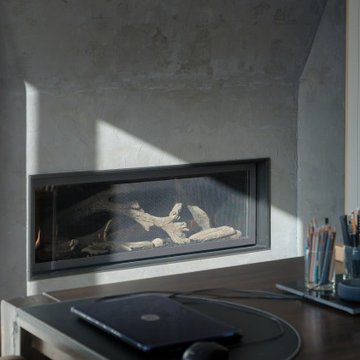
This see through fireplace was finished by the architect/homeowner with a shiplap and plaster surround.
It wa chosen because it has a contemporary finish with minimal trim and large viewing area.
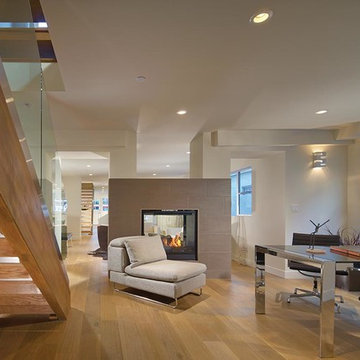
Идея дизайна: большое рабочее место в современном стиле с белыми стенами, светлым паркетным полом, двусторонним камином, фасадом камина из плитки и отдельно стоящим рабочим столом
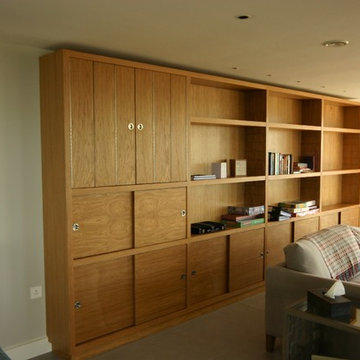
Architectonicus
На фото: рабочее место среднего размера в скандинавском стиле с серыми стенами, полом из керамической плитки, двусторонним камином, фасадом камина из штукатурки и отдельно стоящим рабочим столом с
На фото: рабочее место среднего размера в скандинавском стиле с серыми стенами, полом из керамической плитки, двусторонним камином, фасадом камина из штукатурки и отдельно стоящим рабочим столом с
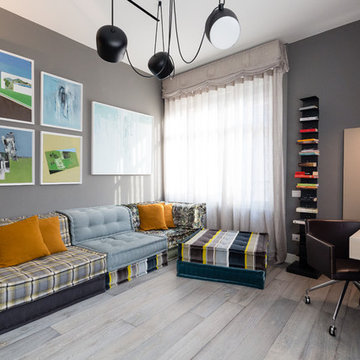
dettaglio della zona studio
è stato inserito un divano trasformabile della Roche Bobois
la scrivania e il porta Samovar sono su misura
foto marco Curatolo
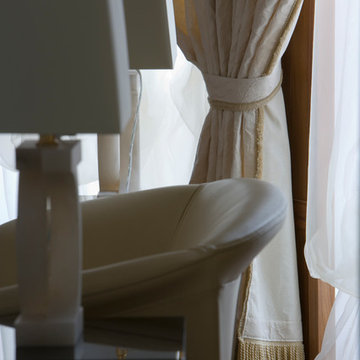
На фото: домашняя библиотека среднего размера в стиле фьюжн с коричневыми стенами, паркетным полом среднего тона, двусторонним камином, фасадом камина из камня, отдельно стоящим рабочим столом и коричневым полом
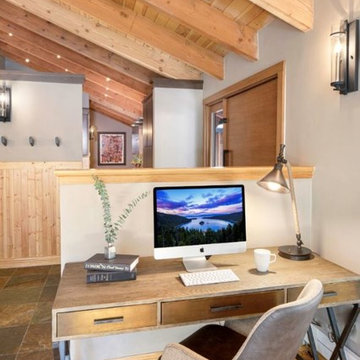
Major remodel of first floor: Created a small work station in a corner of the living room..
На фото: маленький кабинет в стиле модернизм с бежевыми стенами, светлым паркетным полом, двусторонним камином, фасадом камина из камня, отдельно стоящим рабочим столом и коричневым полом для на участке и в саду
На фото: маленький кабинет в стиле модернизм с бежевыми стенами, светлым паркетным полом, двусторонним камином, фасадом камина из камня, отдельно стоящим рабочим столом и коричневым полом для на участке и в саду
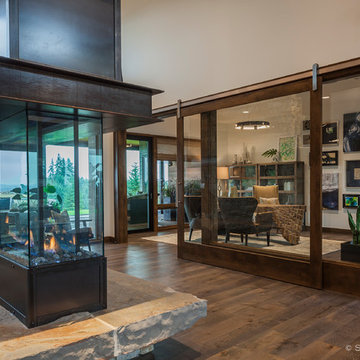
Stephen Tamiesie
На фото: рабочее место в современном стиле с темным паркетным полом, двусторонним камином, фасадом камина из камня и отдельно стоящим рабочим столом с
На фото: рабочее место в современном стиле с темным паркетным полом, двусторонним камином, фасадом камина из камня и отдельно стоящим рабочим столом с
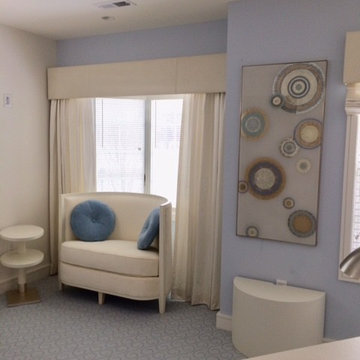
Inside a niche sits a custom designed loveseat and side table, perfect for reading and contemplation. A serene study is created for this art collector whose interest is centered on the landscape beyond and the mirroring interiors within. Soft blues and off-whites are used throughout the room. A verre eglomise panel adorns a side wall.
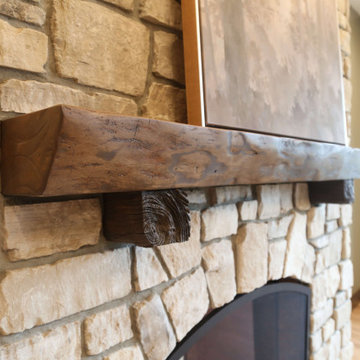
Идея дизайна: большое рабочее место в классическом стиле с зелеными стенами, паркетным полом среднего тона, двусторонним камином, фасадом камина из камня, отдельно стоящим рабочим столом, коричневым полом и многоуровневым потолком
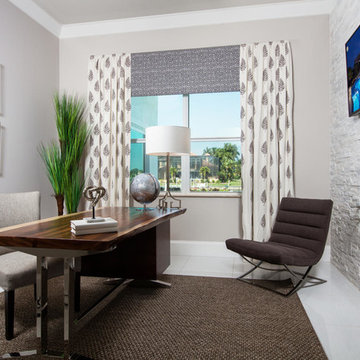
На фото: рабочее место среднего размера в современном стиле с фасадом камина из камня, отдельно стоящим рабочим столом, бежевыми стенами, полом из керамогранита, двусторонним камином и белым полом с
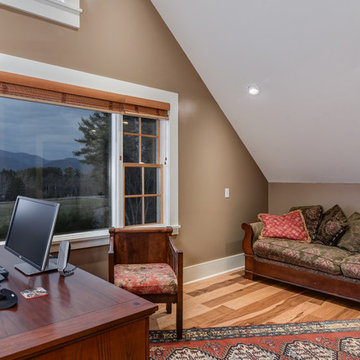
Источник вдохновения для домашнего уюта: большой кабинет в стиле кантри с коричневыми стенами, светлым паркетным полом, отдельно стоящим рабочим столом и двусторонним камином
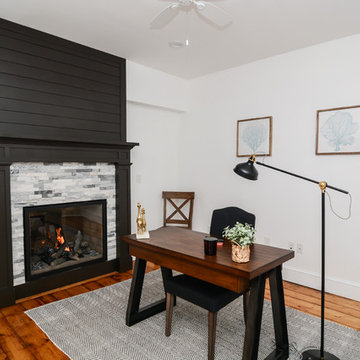
Featured is a home office or study with dual gas fireplace and painted ship lap siding and stone tile surround
На фото: рабочее место в современном стиле с белыми стенами, светлым паркетным полом, двусторонним камином, фасадом камина из плитки, отдельно стоящим рабочим столом и коричневым полом с
На фото: рабочее место в современном стиле с белыми стенами, светлым паркетным полом, двусторонним камином, фасадом камина из плитки, отдельно стоящим рабочим столом и коричневым полом с
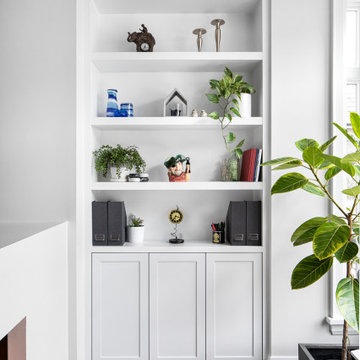
Our Winnett Residence Project had a long, narrow and open concept living space that our client’s wanted to function both as a living room and permanent work space.
Inspired by a lighthouse from needlework our client crafted, we decided to go with a low peninsula gas fireplace that functions as a beautiful room divider, acts as an island when entertaining and is transparent on 3 sides to allow light to filter in the space.
A large sectional and coffee table opposite custom millwork increases seating and storage allowing this space to be used for the family and when guests visit. Paired with a collection of Canadiana prints all featuring water play off the white and blue colour scheme with touches of plants everywhere.
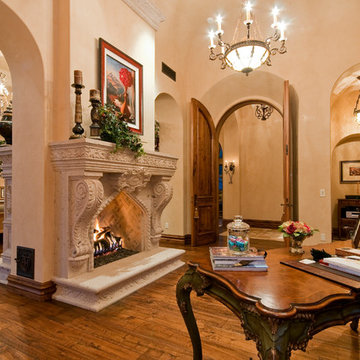
Home office with a double sided fireplace and chandelier lighting.
Стильный дизайн: огромное рабочее место в средиземноморском стиле с бежевыми стенами, темным паркетным полом, двусторонним камином, фасадом камина из камня, отдельно стоящим рабочим столом и коричневым полом - последний тренд
Стильный дизайн: огромное рабочее место в средиземноморском стиле с бежевыми стенами, темным паркетным полом, двусторонним камином, фасадом камина из камня, отдельно стоящим рабочим столом и коричневым полом - последний тренд
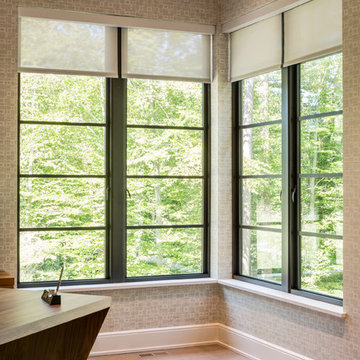
Angle Eye Photography
Стильный дизайн: рабочее место среднего размера в стиле неоклассика (современная классика) с серыми стенами, светлым паркетным полом, двусторонним камином, фасадом камина из бетона, отдельно стоящим рабочим столом и бежевым полом - последний тренд
Стильный дизайн: рабочее место среднего размера в стиле неоклассика (современная классика) с серыми стенами, светлым паркетным полом, двусторонним камином, фасадом камина из бетона, отдельно стоящим рабочим столом и бежевым полом - последний тренд
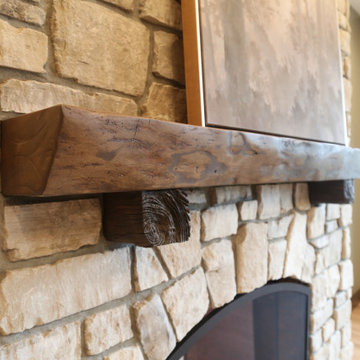
Пример оригинального дизайна: большое рабочее место с зелеными стенами, паркетным полом среднего тона, двусторонним камином, фасадом камина из каменной кладки, отдельно стоящим рабочим столом, коричневым полом и многоуровневым потолком
Кабинет с двусторонним камином и отдельно стоящим рабочим столом – фото дизайна интерьера
3