Кабинет с двусторонним камином и любым фасадом камина – фото дизайна интерьера
Сортировать:
Бюджет
Сортировать:Популярное за сегодня
81 - 100 из 215 фото
1 из 3
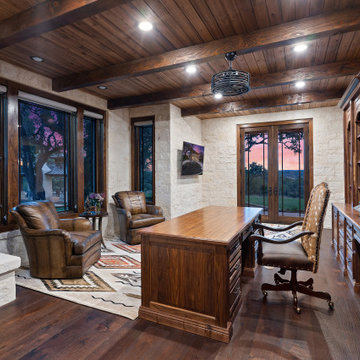
Свежая идея для дизайна: рабочее место в стиле неоклассика (современная классика) с двусторонним камином, фасадом камина из камня и деревянным потолком - отличное фото интерьера
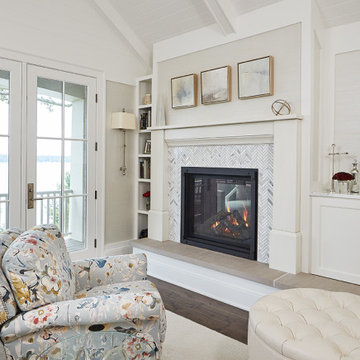
Источник вдохновения для домашнего уюта: рабочее место среднего размера в стиле фьюжн с белыми стенами, паркетным полом среднего тона, двусторонним камином, фасадом камина из плитки и отдельно стоящим рабочим столом
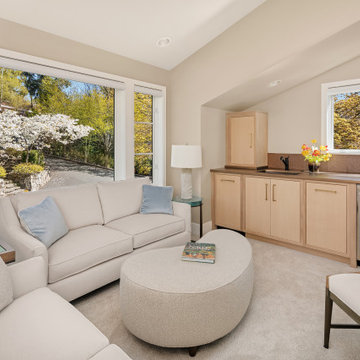
This executive wanted both a working office and a meeting space within the home to use during retirement years. She was interested in a comfortable “non-office” space for meetings as well as a highly functional, true office arrangement to work within. Luckily, the space available lent itself well to both venues. High up, perched on the third floor, with a private entrance, we created the Tree House Office. It has sweeping views of the water in one direction and beautiful landscaping in the other.
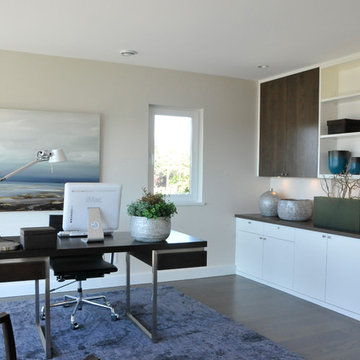
6 stunning waterfront homes along the river in serene Ladner, BC. Interior and exterior residential new construction painting by Warline Painting Ltd. Photos by Ina VanTonder.
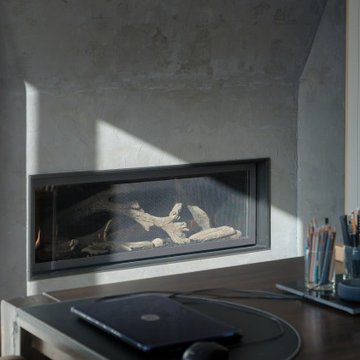
This see through fireplace was finished by the architect/homeowner with a shiplap and plaster surround.
It wa chosen because it has a contemporary finish with minimal trim and large viewing area.
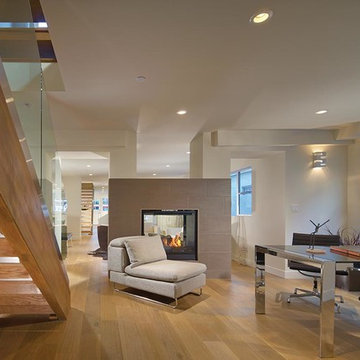
Идея дизайна: большое рабочее место в современном стиле с белыми стенами, светлым паркетным полом, двусторонним камином, фасадом камина из плитки и отдельно стоящим рабочим столом
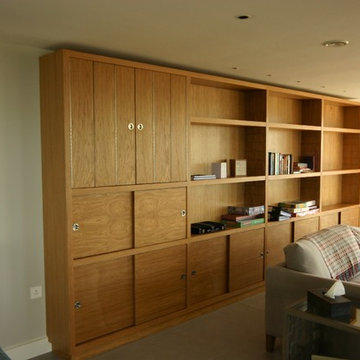
Architectonicus
На фото: рабочее место среднего размера в скандинавском стиле с серыми стенами, полом из керамической плитки, двусторонним камином, фасадом камина из штукатурки и отдельно стоящим рабочим столом с
На фото: рабочее место среднего размера в скандинавском стиле с серыми стенами, полом из керамической плитки, двусторонним камином, фасадом камина из штукатурки и отдельно стоящим рабочим столом с
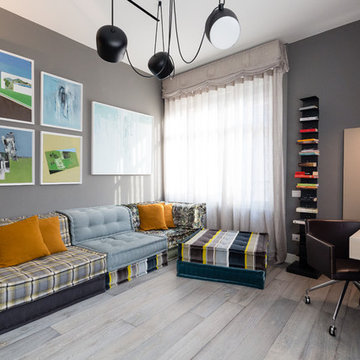
dettaglio della zona studio
è stato inserito un divano trasformabile della Roche Bobois
la scrivania e il porta Samovar sono su misura
foto marco Curatolo
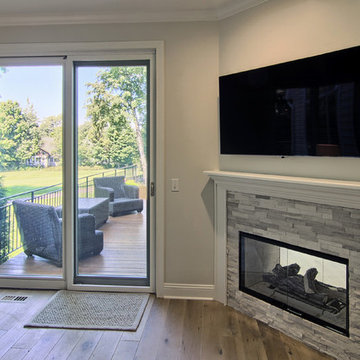
A home library with a cozy fireplace overlooking the golf course.
На фото: маленькое рабочее место в классическом стиле с бежевыми стенами, светлым паркетным полом, двусторонним камином и фасадом камина из камня для на участке и в саду
На фото: маленькое рабочее место в классическом стиле с бежевыми стенами, светлым паркетным полом, двусторонним камином и фасадом камина из камня для на участке и в саду
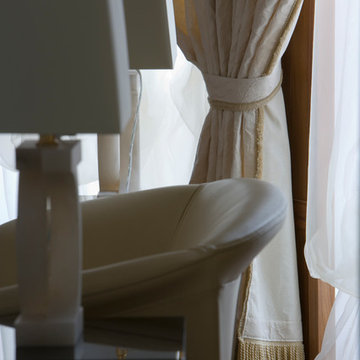
На фото: домашняя библиотека среднего размера в стиле фьюжн с коричневыми стенами, паркетным полом среднего тона, двусторонним камином, фасадом камина из камня, отдельно стоящим рабочим столом и коричневым полом
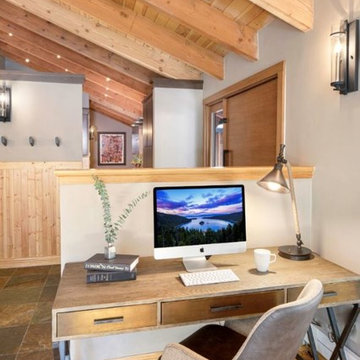
Major remodel of first floor: Created a small work station in a corner of the living room..
На фото: маленький кабинет в стиле модернизм с бежевыми стенами, светлым паркетным полом, двусторонним камином, фасадом камина из камня, отдельно стоящим рабочим столом и коричневым полом для на участке и в саду
На фото: маленький кабинет в стиле модернизм с бежевыми стенами, светлым паркетным полом, двусторонним камином, фасадом камина из камня, отдельно стоящим рабочим столом и коричневым полом для на участке и в саду
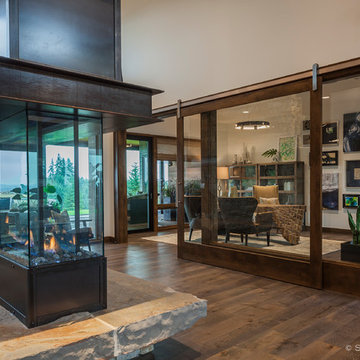
Stephen Tamiesie
На фото: рабочее место в современном стиле с темным паркетным полом, двусторонним камином, фасадом камина из камня и отдельно стоящим рабочим столом с
На фото: рабочее место в современном стиле с темным паркетным полом, двусторонним камином, фасадом камина из камня и отдельно стоящим рабочим столом с
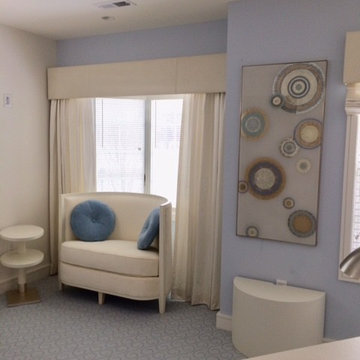
Inside a niche sits a custom designed loveseat and side table, perfect for reading and contemplation. A serene study is created for this art collector whose interest is centered on the landscape beyond and the mirroring interiors within. Soft blues and off-whites are used throughout the room. A verre eglomise panel adorns a side wall.
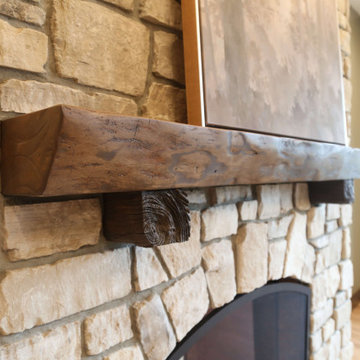
Идея дизайна: большое рабочее место в классическом стиле с зелеными стенами, паркетным полом среднего тона, двусторонним камином, фасадом камина из камня, отдельно стоящим рабочим столом, коричневым полом и многоуровневым потолком
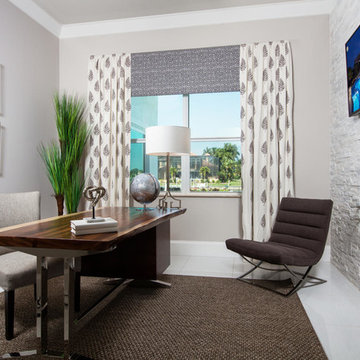
На фото: рабочее место среднего размера в современном стиле с фасадом камина из камня, отдельно стоящим рабочим столом, бежевыми стенами, полом из керамогранита, двусторонним камином и белым полом с
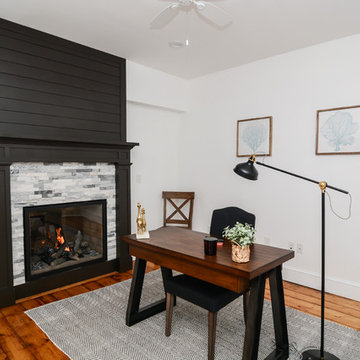
Featured is a home office or study with dual gas fireplace and painted ship lap siding and stone tile surround
На фото: рабочее место в современном стиле с белыми стенами, светлым паркетным полом, двусторонним камином, фасадом камина из плитки, отдельно стоящим рабочим столом и коричневым полом с
На фото: рабочее место в современном стиле с белыми стенами, светлым паркетным полом, двусторонним камином, фасадом камина из плитки, отдельно стоящим рабочим столом и коричневым полом с
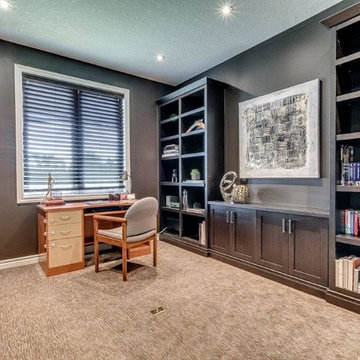
Photo Credit: Glen Farrell, UpNClose. Styled by Cheryl Trudell of HS4S.
На фото: маленький домашняя библиотека в современном стиле с ковровым покрытием, двусторонним камином, фасадом камина из плитки и коричневым полом для на участке и в саду
На фото: маленький домашняя библиотека в современном стиле с ковровым покрытием, двусторонним камином, фасадом камина из плитки и коричневым полом для на участке и в саду
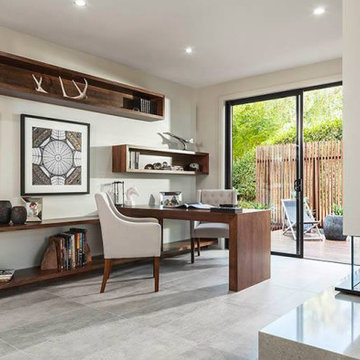
Свежая идея для дизайна: большой кабинет в современном стиле с белыми стенами, двусторонним камином, фасадом камина из камня, встроенным рабочим столом и серым полом - отличное фото интерьера
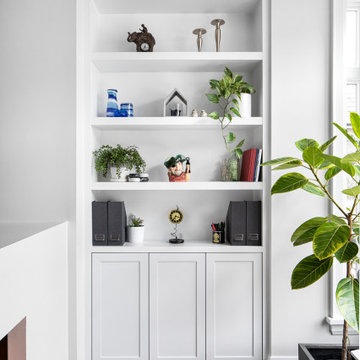
Our Winnett Residence Project had a long, narrow and open concept living space that our client’s wanted to function both as a living room and permanent work space.
Inspired by a lighthouse from needlework our client crafted, we decided to go with a low peninsula gas fireplace that functions as a beautiful room divider, acts as an island when entertaining and is transparent on 3 sides to allow light to filter in the space.
A large sectional and coffee table opposite custom millwork increases seating and storage allowing this space to be used for the family and when guests visit. Paired with a collection of Canadiana prints all featuring water play off the white and blue colour scheme with touches of plants everywhere.
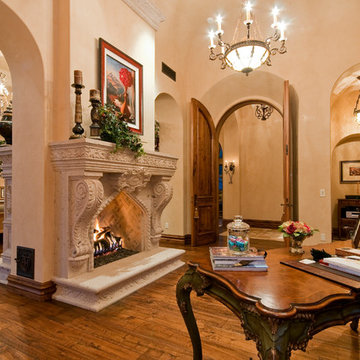
Home office with a double sided fireplace and chandelier lighting.
Стильный дизайн: огромное рабочее место в средиземноморском стиле с бежевыми стенами, темным паркетным полом, двусторонним камином, фасадом камина из камня, отдельно стоящим рабочим столом и коричневым полом - последний тренд
Стильный дизайн: огромное рабочее место в средиземноморском стиле с бежевыми стенами, темным паркетным полом, двусторонним камином, фасадом камина из камня, отдельно стоящим рабочим столом и коричневым полом - последний тренд
Кабинет с двусторонним камином и любым фасадом камина – фото дизайна интерьера
5