Кабинет с деревянными стенами – фото дизайна интерьера
Сортировать:
Бюджет
Сортировать:Популярное за сегодня
61 - 80 из 851 фото
1 из 2

Идея дизайна: кабинет в стиле кантри с коричневыми стенами, светлым паркетным полом, отдельно стоящим рабочим столом, бежевым полом и деревянными стенами

Designed to maximize function with minimal impact, the studio serves up adaptable square footage in a wrapping almost healthy enough to eat.
The open interior space organically transitions from personal to communal with the guidance of an angled roof plane. Beneath the tallest elevation, a sunny workspace awaits creative endeavors. The high ceiling provides room for big ideas in a small space, while a cluster of windows offers a glimpse of the structure’s soaring eave. Solid walls hugging the workspace add both privacy and anchors for wall-mounted storage. Towards the studio’s southern end, the ceiling plane slopes downward into a more intimate gathering space with playfully angled lines.
The building is as sustainable as it is versatile. Its all-wood construction includes interior paneling sourced locally from the Wood Mill of Maine. Lengths of eastern white pine span up to 16 feet to reach from floor to ceiling, creating visual warmth from a material that doubles as a natural insulator. Non-toxic wood fiber insulation, made from sawdust and wax, partners with triple-glazed windows to further insulate against extreme weather. During the winter, the interior temperature is able to reach 70 degrees without any heat on.
As it neared completion, the studio became a family project with Jesse, Betsy, and their kids working together to add the finishing touches. “Our whole life is a bit of an architectural experiment”, says Jesse, “but this has become an incredibly useful space.”
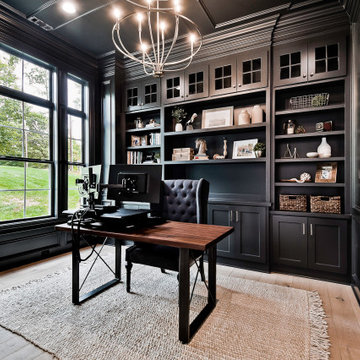
Стильный дизайн: рабочее место среднего размера в стиле кантри с черными стенами, светлым паркетным полом, отдельно стоящим рабочим столом, кессонным потолком и деревянными стенами - последний тренд

This is a unique multi-purpose space, designed to be both a TV Room and an office for him. We designed a custom modular sofa in the center of the room with movable suede back pillows that support someone facing the TV and can be adjusted to support them if they rotate to face the view across the room above the desk. It can also convert to a chaise lounge and has two pillow backs that can be placed to suite the tall man of the home and another to fit well as his petite wife comfortably when watching TV.
The leather arm chair at the corner windows is a unique ergonomic swivel reclining chair and positioned for TV viewing and easily rotated to take full advantage of the private view at the windows.
The original fine art in this room was created by Tess Muth, San Antonio, TX.
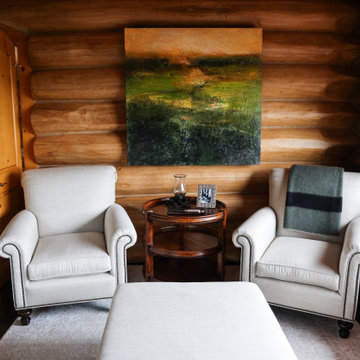
На фото: большой домашняя библиотека в стиле неоклассика (современная классика) с коричневыми стенами, темным паркетным полом, коричневым полом, деревянным потолком и деревянными стенами с
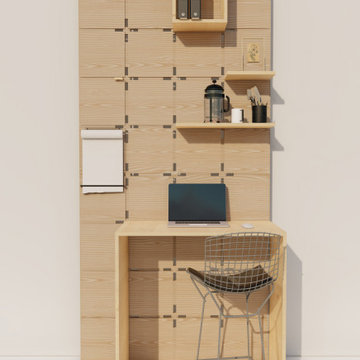
Modular furniture series, designed by MADstudio as a creative storage solution for small living conditions.
Пример оригинального дизайна: маленькое рабочее место с бежевыми стенами, встроенным рабочим столом и деревянными стенами для на участке и в саду
Пример оригинального дизайна: маленькое рабочее место с бежевыми стенами, встроенным рабочим столом и деревянными стенами для на участке и в саду

A uniform and cohesive look adds simplicity to the overall aesthetic, supporting the minimalist design of this boathouse. The A5s is Glo’s slimmest profile, allowing for more glass, less frame, and wider sightlines. The concealed hinge creates a clean interior look while also providing a more energy-efficient air-tight window. The increased performance is also seen in the triple pane glazing used in both series. The windows and doors alike provide a larger continuous thermal break, multiple air seals, high-performance spacers, Low-E glass, and argon filled glazing, with U-values as low as 0.20. Energy efficiency and effortless minimalism create a breathtaking Scandinavian-style remodel.
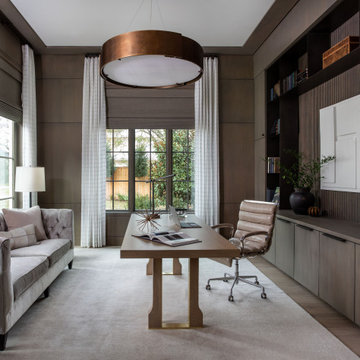
Идея дизайна: огромное рабочее место в стиле неоклассика (современная классика) с коричневыми стенами, паркетным полом среднего тона, отдельно стоящим рабочим столом, коричневым полом и деревянными стенами
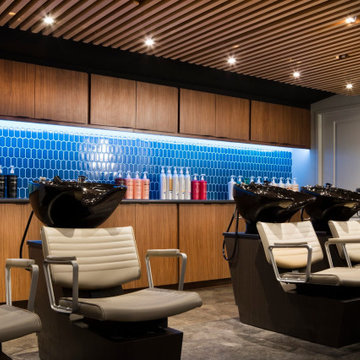
На фото: большой кабинет в современном стиле с разноцветными стенами, бетонным полом, черным полом, сводчатым потолком и деревянными стенами без камина
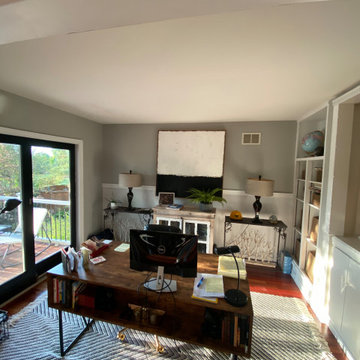
Adequately and sufficiently prepared ahead of services
All cracks, nail holes, dents and dings patched, sanded and spot primed
Cabinetry, Trim and Base boarding primed and painted
Walls and Ceiling Painted
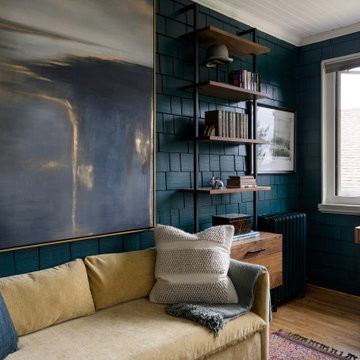
Photography by Miranda Estes
Стильный дизайн: рабочее место среднего размера в стиле кантри с синими стенами, паркетным полом среднего тона, отдельно стоящим рабочим столом и деревянными стенами - последний тренд
Стильный дизайн: рабочее место среднего размера в стиле кантри с синими стенами, паркетным полом среднего тона, отдельно стоящим рабочим столом и деревянными стенами - последний тренд

We transformed this barely used Sunroom into a fully functional home office because ...well, Covid. We opted for a dark and dramatic wall and ceiling color, BM Black Beauty, after learning about the homeowners love for all things equestrian. This moody color envelopes the space and we added texture with wood elements and brushed brass accents to shine against the black backdrop.
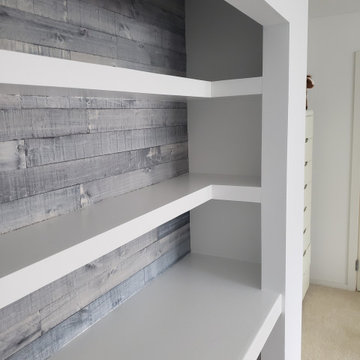
Prior to COVID-19, this space was a bypass closet in a spare bedroom. After the pandemic started, the owner was working from home and needed an inexpensive home office. Problem solved. Added a desk height workspace, and some shelving. Electric for the computer and phone!

This rare 1950’s glass-fronted townhouse on Manhattan’s Upper East Side underwent a modern renovation to create plentiful space for a family. An additional floor was added to the two-story building, extending the façade vertically while respecting the vocabulary of the original structure. A large, open living area on the first floor leads through to a kitchen overlooking the rear garden. Cantilevered stairs lead to the master bedroom and two children’s rooms on the second floor and continue to a media room and offices above. A large skylight floods the atrium with daylight, illuminating the main level through translucent glass-block floors.
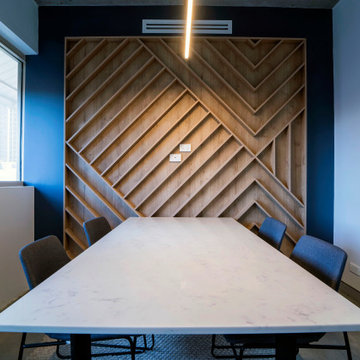
На фото: домашняя мастерская среднего размера в стиле модернизм с синими стенами, бетонным полом, отдельно стоящим рабочим столом, серым полом и деревянными стенами
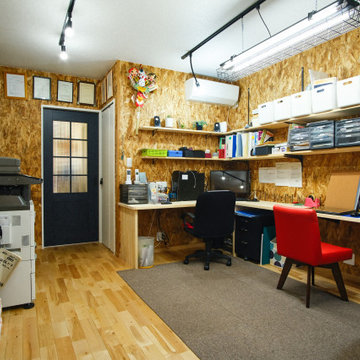
На фото: кабинет среднего размера в стиле модернизм с местом для рукоделия, коричневыми стенами, светлым паркетным полом, встроенным рабочим столом, бежевым полом, потолком с обоями и деревянными стенами без камина

The dark wood floors flow effortlessly with our stained to match custom built-in to include storage and shelving. It's not only functional but creates balance in the space. The stained coffered ceiling to match is one of the finish touches to tie it all in,
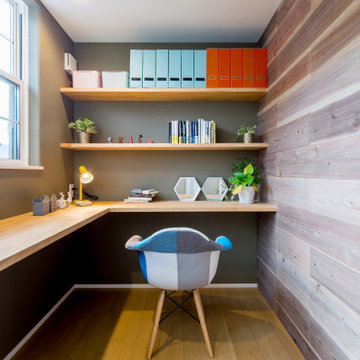
大阪府吹田市「ABCハウジング千里住宅公園」にOPENした「千里展示場」は、2つの表情を持ったユニークな外観に、懐かしいのに新しい2つの玄関を結ぶ広大な通り土間、広くて開放的な空間を実現するハーフ吹抜のあるリビングや、お子様のプレイスポットとして最適なスキップフロアによる階段家具で上がるロフト、約28帖の広大な小屋裏収納、標準天井高である2.45mと比べて0.3mも高い天井高を1階全室で実現した「高い天井の家〜 MOMIJI HIGH 〜」仕様、SI設計の採用により家族の成長と共に変化する柔軟性の設計等、実際の住まいづくりに役立つアイディア満載のモデルハウスです。ご来場予約はこちらから https://www.ai-design-home.co.jp/cgi-bin/reservation/index.html
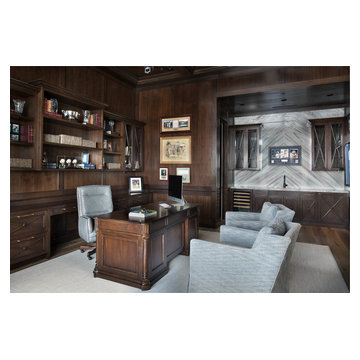
A private guest suite and the homeowners office are located in separate building by the house. The office has solid walnut walls and an entertainment niche that is accented with book matched stone on the wall.
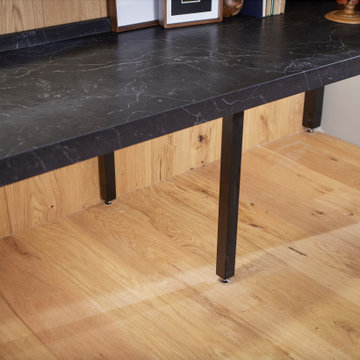
Пример оригинального дизайна: маленький домашняя библиотека в стиле фьюжн с коричневыми стенами, светлым паркетным полом, встроенным рабочим столом, коричневым полом, деревянным потолком и деревянными стенами без камина для на участке и в саду
Кабинет с деревянными стенами – фото дизайна интерьера
4