Кабинет с деревянным потолком и деревянными стенами – фото дизайна интерьера
Сортировать:
Бюджет
Сортировать:Популярное за сегодня
121 - 140 из 207 фото
1 из 3
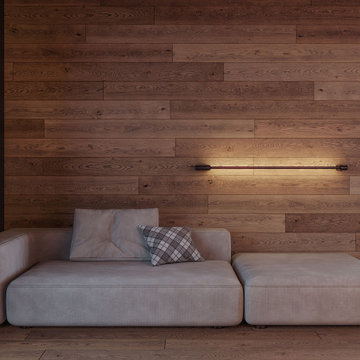
Кабинет с зоной отдыха.
Свежая идея для дизайна: большое рабочее место в современном стиле с серыми стенами, паркетным полом среднего тона, угловым камином, фасадом камина из кирпича, отдельно стоящим рабочим столом, бежевым полом, деревянным потолком и деревянными стенами - отличное фото интерьера
Свежая идея для дизайна: большое рабочее место в современном стиле с серыми стенами, паркетным полом среднего тона, угловым камином, фасадом камина из кирпича, отдельно стоящим рабочим столом, бежевым полом, деревянным потолком и деревянными стенами - отличное фото интерьера
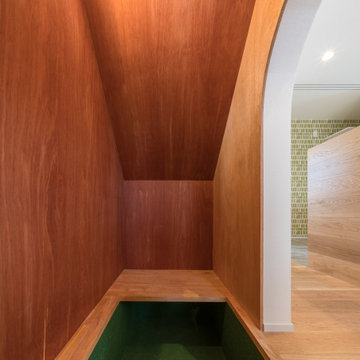
外観は、黒いBOXの手前にと木の壁を配したような構成としています。
木製ドアを開けると広々とした玄関。
正面には坪庭、右側には大きなシュークロゼット。
リビングダイニングルームは、大開口で屋外デッキとつながっているため、実際よりも広く感じられます。
100㎡以下のコンパクトな空間ですが、廊下などの移動空間を省略することで、リビングダイニングが少しでも広くなるようプランニングしています。
屋外デッキは、高い塀で外部からの視線をカットすることでプライバシーを確保しているため、のんびりくつろぐことができます。
家の名前にもなった『COCKPIT』と呼ばれる操縦席のような部屋は、いったん入ると出たくなくなる、超コンパクト空間です。
リビングの一角に設けたスタディコーナー、コンパクトな家事動線などを工夫しました。
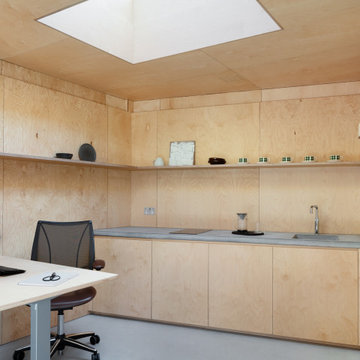
Main office space and kitchenette
На фото: маленькая домашняя мастерская в современном стиле с бетонным полом, отдельно стоящим рабочим столом, деревянным потолком и деревянными стенами для на участке и в саду с
На фото: маленькая домашняя мастерская в современном стиле с бетонным полом, отдельно стоящим рабочим столом, деревянным потолком и деревянными стенами для на участке и в саду с
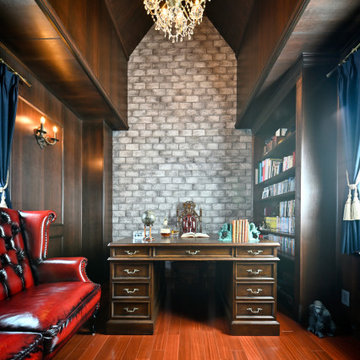
チェリー材を茶色に染色した壁と石貼りの壁が映画のワンシーンの様にカッコいいご主人の書斎
Источник вдохновения для домашнего уюта: рабочее место в классическом стиле с коричневыми стенами, темным паркетным полом, отдельно стоящим рабочим столом, коричневым полом, деревянным потолком и деревянными стенами
Источник вдохновения для домашнего уюта: рабочее место в классическом стиле с коричневыми стенами, темным паркетным полом, отдельно стоящим рабочим столом, коричневым полом, деревянным потолком и деревянными стенами
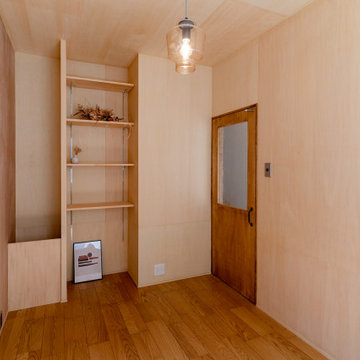
На фото: кабинет в стиле рустика с местом для рукоделия, бежевыми стенами, паркетным полом среднего тона, коричневым полом, деревянным потолком и деревянными стенами с

■1階のアトリエです。正面の壁で絵を描きます。
壁下のグレー部分は基礎断熱が施してあります。これによって外部からの熱、地面からの熱をシャットアウトします。夏涼しく、冬暖かい家になりました。
Идея дизайна: домашняя мастерская среднего размера в стиле модернизм с бетонным полом, печью-буржуйкой, фасадом камина из бетона, серым полом, деревянным потолком и деревянными стенами
Идея дизайна: домашняя мастерская среднего размера в стиле модернизм с бетонным полом, печью-буржуйкой, фасадом камина из бетона, серым полом, деревянным потолком и деревянными стенами
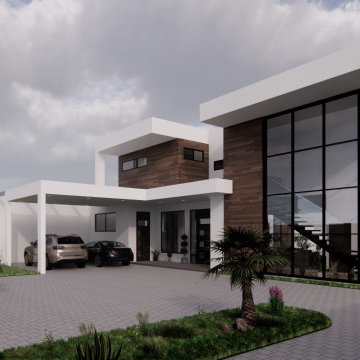
Residential Project
Пример оригинального дизайна: большая домашняя мастерская в современном стиле с белыми стенами, полом из керамической плитки, стандартным камином, фасадом камина из бетона, отдельно стоящим рабочим столом, бежевым полом, деревянным потолком и деревянными стенами
Пример оригинального дизайна: большая домашняя мастерская в современном стиле с белыми стенами, полом из керамической плитки, стандартным камином, фасадом камина из бетона, отдельно стоящим рабочим столом, бежевым полом, деревянным потолком и деревянными стенами
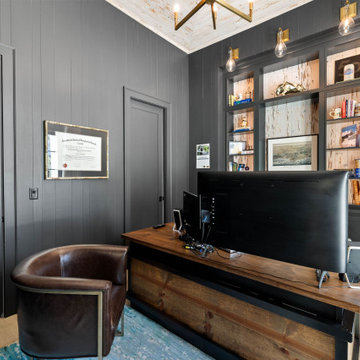
Black on Black Home Office with Pecky Cypress Bookcase, gives a unique perspective of a home office. With light white oak flooring contrast.
Стильный дизайн: кабинет среднего размера в морском стиле с черными стенами, светлым паркетным полом, отдельно стоящим рабочим столом, деревянным потолком и деревянными стенами - последний тренд
Стильный дизайн: кабинет среднего размера в морском стиле с черными стенами, светлым паркетным полом, отдельно стоящим рабочим столом, деревянным потолком и деревянными стенами - последний тренд
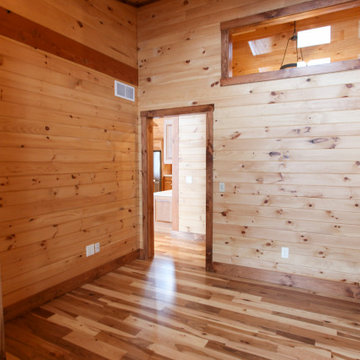
Источник вдохновения для домашнего уюта: кабинет в стиле рустика с светлым паркетным полом, желтым полом, деревянным потолком и деревянными стенами
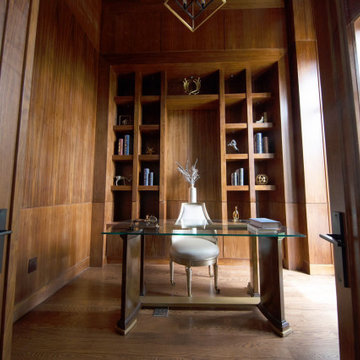
Astaneh Construction is proud to announce the successful completion of one of our most favourite projects to date - a custom-built home in Toronto's Greater Toronto Area (GTA) using only the highest quality materials and the most professional tradespeople available. The project, which spanned an entire year from start to finish, is a testament to our commitment to excellence in every aspect of our work.
As a leading home renovation and kitchen renovation company in Toronto, Astaneh Construction is dedicated to providing our clients with exceptional results that exceed their expectations. Our custom home build in 2020 is a shining example of this commitment, as we spared no expense to ensure that every detail of the project was executed flawlessly.
From the initial planning stages to the final walkthrough, our team worked tirelessly to ensure that every aspect of the project met our strict standards of quality and craftsmanship. We carefully selected the most professional and skilled tradespeople in the GTA to work alongside us, and only used the highest quality materials and finishes available to us.
The total cost of the project was $350 per sqft, which equates to a cost of over 1 million and 200 hundred thousand Canadian dollars for the 3500 sqft custom home. We are confident that this investment was worth every penny, as the final result is a breathtaking masterpiece that will stand the test of time.
We take great pride in our work at Astaneh Construction, and the completion of this project has only reinforced our commitment to excellence. If you are considering a home renovation or kitchen renovation in Toronto, we invite you to experience the Astaneh Construction difference for yourself. Contact us today to learn more about our services and how we can help you turn your dream home into a reality.
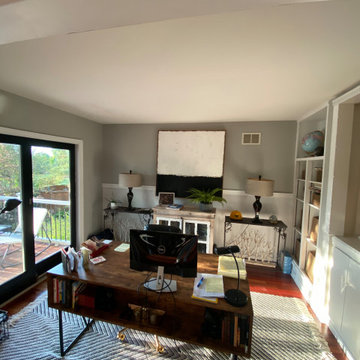
Adequately and sufficiently prepared ahead of services
All cracks, nail holes, dents and dings patched, sanded and spot primed
Cabinetry, Trim and Base boarding primed and painted
Walls and Ceiling Painted
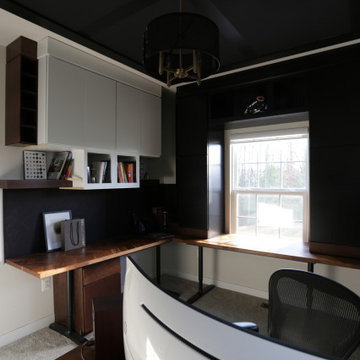
In the heart of the home, We've meticulously crafted a sanctuary of creativity and productivity in this home office. A symphony of design elements converges to create a space that not only reflects my professional ethos but also serves as a haven for inspiration.
At the forefront of the room are nine floating metal portfolio prints, each encapsulating a unique design narrative. These prints are more than decorations; they are windows into the journey as an interior designer, weaving a tapestry of experiences and influences that have shaped my craft.
Positioned strategically, a 43" LG 4k TV graces the wall, with integrated Philips Hue lighting behind it casting a soft, ambient glow. Flanked by custom ebony veneer columns, this entertainment hub seamlessly combines modern technology with bespoke craftsmanship, creating a visual spectacle that enhances both work and leisure moments.
Lighting plays a pivotal role in setting the ambiance. Recessed square LED lights illuminate the space, while two incandescent wall sconces add a touch of warmth. All of this is seamlessly orchestrated through Lutron Caseta WiFi switches, allowing me to curate the perfect lighting atmosphere for any occasion.
Functionality meets aesthetics with Merillat cabinetry thoughtfully integrated into the design. These cabinets discreetly store away office supplies and materials, maintaining a clutter-free environment conducive to focus and creativity. The ebony veneer theme extends to the custom columns, creating a visual harmony throughout the space.
The pièce de résistance is undoubtedly the standing desk, a marvel of modern design and functionality. Its programmable feature allows for up to four memorized heights, catering to my ergonomic preferences throughout the workday. This dynamic element not only promotes a healthier work lifestyle but also symbolizes the adaptability and innovation that define my approach to interior design.
In this carefully curated home office, every detail tells a story, and every element serves a purpose. It is a reflection of our passion for design, where form and function coalesce to create a space that not only meets professional needs but nurtures the spirit of creativity and innovation.
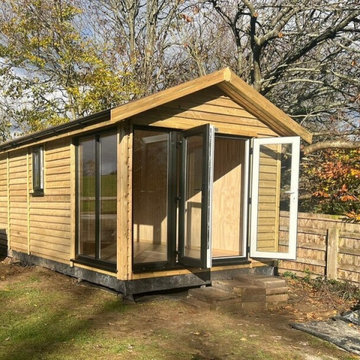
Mr & Mrs B, Garden Room, Salisbury
Источник вдохновения для домашнего уюта: большая домашняя мастерская в классическом стиле с бежевыми стенами, полом из ламината, отдельно стоящим рабочим столом, коричневым полом, деревянным потолком и деревянными стенами
Источник вдохновения для домашнего уюта: большая домашняя мастерская в классическом стиле с бежевыми стенами, полом из ламината, отдельно стоящим рабочим столом, коричневым полом, деревянным потолком и деревянными стенами
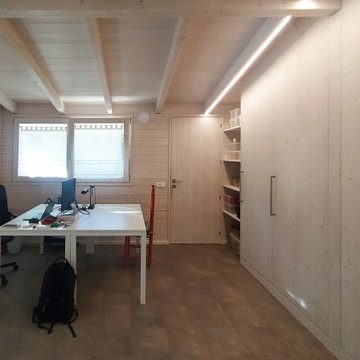
Источник вдохновения для домашнего уюта: домашняя мастерская среднего размера в стиле рустика с коричневыми стенами, отдельно стоящим рабочим столом, коричневым полом, деревянным потолком и деревянными стенами
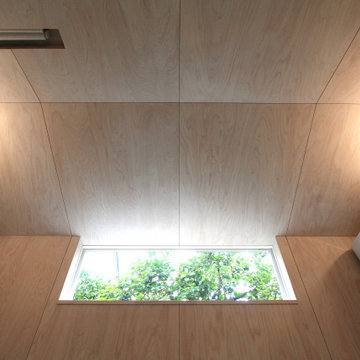
単に「空間を広く確保する」だけでは、増築という性質上、使えないスペースが生まれます。ですので優先順位を見直し、「お客様を迎え入れる素敵な空間」というコンセプトを主とし、使用用途に合う中で最大限空間を確保しました。
Пример оригинального дизайна: маленькая домашняя мастерская в современном стиле с бежевыми стенами, ковровым покрытием, деревянным потолком и деревянными стенами для на участке и в саду
Пример оригинального дизайна: маленькая домашняя мастерская в современном стиле с бежевыми стенами, ковровым покрытием, деревянным потолком и деревянными стенами для на участке и в саду
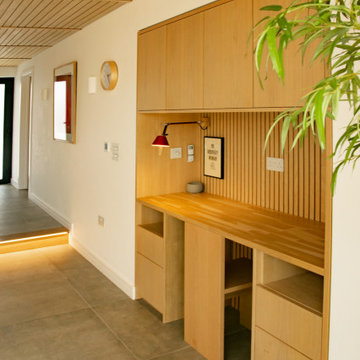
Integrated home working bureau with hidden chair detail. Designed as part of the larger interior design for the project.
На фото: маленькое рабочее место в современном стиле с белыми стенами, бетонным полом, фасадом камина из дерева, встроенным рабочим столом, серым полом, деревянным потолком и деревянными стенами без камина для на участке и в саду
На фото: маленькое рабочее место в современном стиле с белыми стенами, бетонным полом, фасадом камина из дерева, встроенным рабочим столом, серым полом, деревянным потолком и деревянными стенами без камина для на участке и в саду
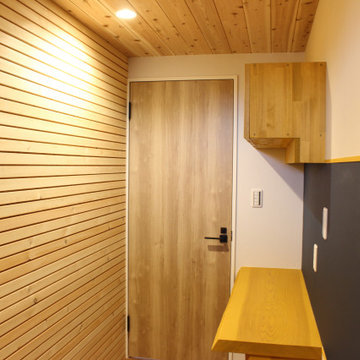
サウナのような不思議な感じの書斎です。
Пример оригинального дизайна: маленькое рабочее место в стиле кантри с бежевыми стенами, полом из фанеры, встроенным рабочим столом, коричневым полом, деревянным потолком и деревянными стенами для на участке и в саду
Пример оригинального дизайна: маленькое рабочее место в стиле кантри с бежевыми стенами, полом из фанеры, встроенным рабочим столом, коричневым полом, деревянным потолком и деревянными стенами для на участке и в саду
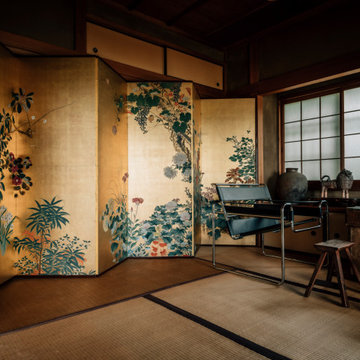
Along with Japanese ceramics, you can also see Ukrainian ceramics. Here's a whole family of DIDOs created by hand by hereditary potters in MAKHNO workshops. Perfect in every detail, they make a great company for the products of the most famous Japanese masters. After all, they continue the traditions of Ukrainian zoomorphic ceramics, which are more than three thousand years old and are now surprising the world.
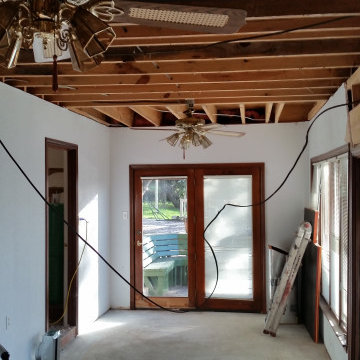
Demolition job. Removed insulation and molded drywall. installed new insulation and drywall
Идея дизайна: маленькая домашняя мастерская в стиле модернизм с белыми стенами, бетонным полом, встроенным рабочим столом, серым полом, деревянным потолком и деревянными стенами без камина для на участке и в саду
Идея дизайна: маленькая домашняя мастерская в стиле модернизм с белыми стенами, бетонным полом, встроенным рабочим столом, серым полом, деревянным потолком и деревянными стенами без камина для на участке и в саду
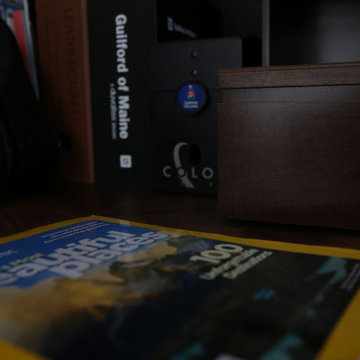
In the heart of the home, We've meticulously crafted a sanctuary of creativity and productivity in this home office. A symphony of design elements converges to create a space that not only reflects my professional ethos but also serves as a haven for inspiration.
At the forefront of the room are nine floating metal portfolio prints, each encapsulating a unique design narrative. These prints are more than decorations; they are windows into the journey as an interior designer, weaving a tapestry of experiences and influences that have shaped my craft.
Positioned strategically, a 43" LG 4k TV graces the wall, with integrated Philips Hue lighting behind it casting a soft, ambient glow. Flanked by custom ebony veneer columns, this entertainment hub seamlessly combines modern technology with bespoke craftsmanship, creating a visual spectacle that enhances both work and leisure moments.
Lighting plays a pivotal role in setting the ambiance. Recessed square LED lights illuminate the space, while two incandescent wall sconces add a touch of warmth. All of this is seamlessly orchestrated through Lutron Caseta WiFi switches, allowing me to curate the perfect lighting atmosphere for any occasion.
Functionality meets aesthetics with Merillat cabinetry thoughtfully integrated into the design. These cabinets discreetly store away office supplies and materials, maintaining a clutter-free environment conducive to focus and creativity. The ebony veneer theme extends to the custom columns, creating a visual harmony throughout the space.
The pièce de résistance is undoubtedly the standing desk, a marvel of modern design and functionality. Its programmable feature allows for up to four memorized heights, catering to my ergonomic preferences throughout the workday. This dynamic element not only promotes a healthier work lifestyle but also symbolizes the adaptability and innovation that define my approach to interior design.
In this carefully curated home office, every detail tells a story, and every element serves a purpose. It is a reflection of our passion for design, where form and function coalesce to create a space that not only meets professional needs but nurtures the spirit of creativity and innovation.
Кабинет с деревянным потолком и деревянными стенами – фото дизайна интерьера
7