Кабинет с черными стенами и серыми стенами – фото дизайна интерьера
Сортировать:
Бюджет
Сортировать:Популярное за сегодня
81 - 100 из 16 713 фото
1 из 3
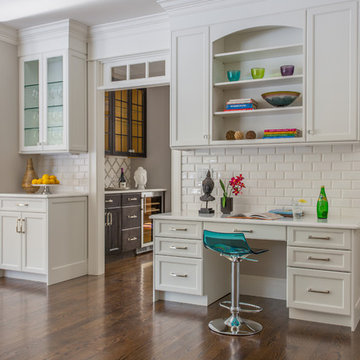
Eric Roth Photography
Свежая идея для дизайна: огромный кабинет в стиле неоклассика (современная классика) с серыми стенами, темным паркетным полом и встроенным рабочим столом - отличное фото интерьера
Свежая идея для дизайна: огромный кабинет в стиле неоклассика (современная классика) с серыми стенами, темным паркетным полом и встроенным рабочим столом - отличное фото интерьера
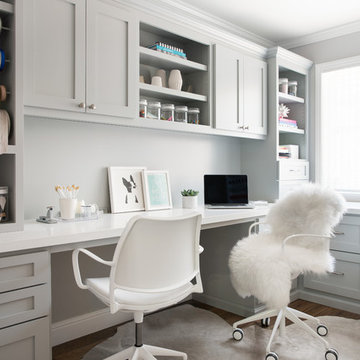
Thomas Kuoh
Свежая идея для дизайна: кабинет среднего размера в стиле неоклассика (современная классика) с местом для рукоделия, серыми стенами, паркетным полом среднего тона, встроенным рабочим столом и коричневым полом - отличное фото интерьера
Свежая идея для дизайна: кабинет среднего размера в стиле неоклассика (современная классика) с местом для рукоделия, серыми стенами, паркетным полом среднего тона, встроенным рабочим столом и коричневым полом - отличное фото интерьера
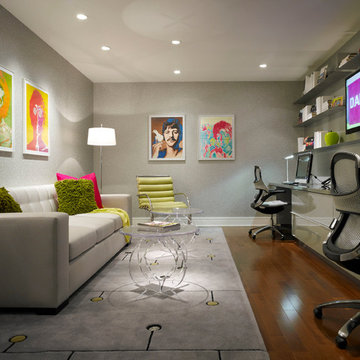
Creative lighting, vintage Beatles posters and strategic splashes of green transform an interior windowless room into a home office that is ever ready to transition into a guest bedroom.
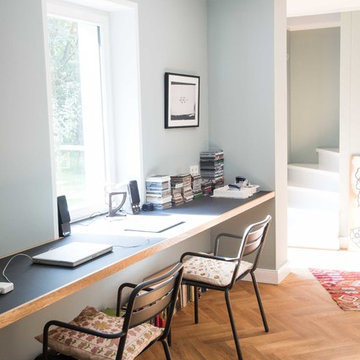
Стильный дизайн: рабочее место среднего размера в стиле неоклассика (современная классика) с серыми стенами, паркетным полом среднего тона и встроенным рабочим столом без камина - последний тренд

The leather lounge chairs provide a comfortable reading spot next to the fire.
Robert Benson Photography
Источник вдохновения для домашнего уюта: большое рабочее место в стиле кантри с серыми стенами, паркетным полом среднего тона, стандартным камином, фасадом камина из камня и отдельно стоящим рабочим столом
Источник вдохновения для домашнего уюта: большое рабочее место в стиле кантри с серыми стенами, паркетным полом среднего тона, стандартным камином, фасадом камина из камня и отдельно стоящим рабочим столом
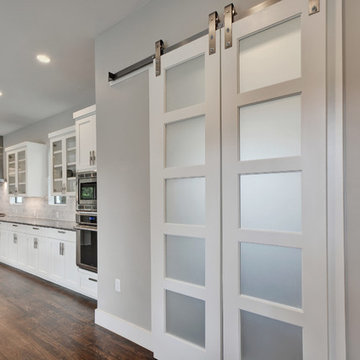
Ana Swanson
Пример оригинального дизайна: рабочее место среднего размера в стиле модернизм с серыми стенами, паркетным полом среднего тона и встроенным рабочим столом
Пример оригинального дизайна: рабочее место среднего размера в стиле модернизм с серыми стенами, паркетным полом среднего тона и встроенным рабочим столом
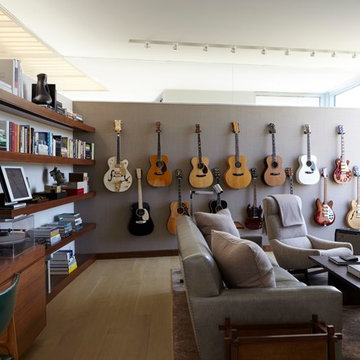
Music Room
Photo by Joshua McHugh
Свежая идея для дизайна: большая домашняя мастерская в современном стиле с встроенным рабочим столом, серыми стенами и светлым паркетным полом - отличное фото интерьера
Свежая идея для дизайна: большая домашняя мастерская в современном стиле с встроенным рабочим столом, серыми стенами и светлым паркетным полом - отличное фото интерьера
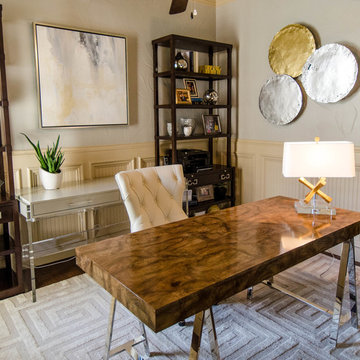
The focal point of the room is this fabulous burl wood desk on chrome sawhorse legs. I love how the natural movement in the wood play nice with the contrast of the structured pieces around it.
Photo by Kevin Twitty
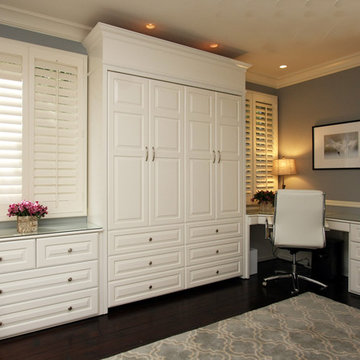
Stunning home office with hidden wallbed. A functional office to keep you organized and amazing guest room all in one. Comfortable, classic elegant; in one perfect space.
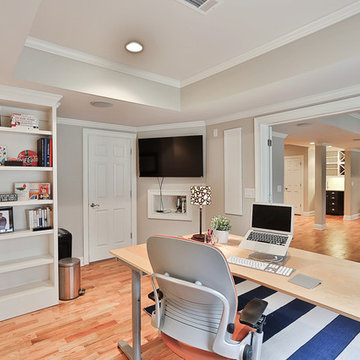
This client chose to finish the basement of their home to create a home office. The glass doors offer privacy while still allowing the small basement to have an open feeling.
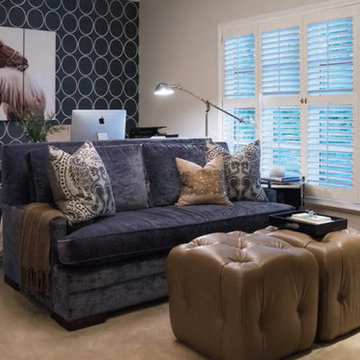
Home office redesigned to become a functional sitting room, guest room and office. Bold graphic grasscloth sets the stage for all of the colors and textures in this room. Sofa becomes a full-size bed and ottomans pull away to allow the office to still function as a guest room.
Photography: Shannon Fontaine
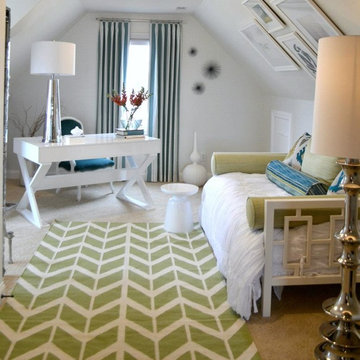
Идея дизайна: кабинет среднего размера в стиле неоклассика (современная классика) с ковровым покрытием, стандартным камином, отдельно стоящим рабочим столом и серыми стенами
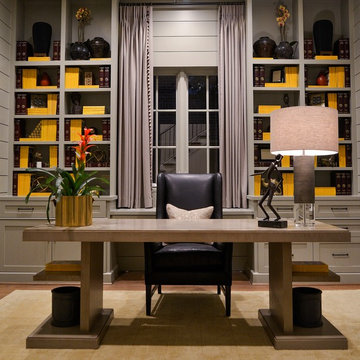
Sigi Cabello- SC Photography Houston,
Covington Custom Homes- Houston,
MECOX- Houston,
Tall Plants- Houston,
Texas Oriental Rug Gallery,
BWC Studio, Inc- Houston
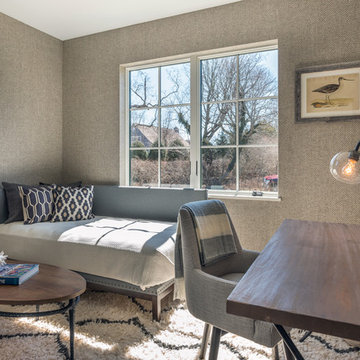
The first floor offers an open-plan kitchen, living and dining area, augmented by a bedroom and a full bath. Upstairs, in addition to the two guest bedrooms and full bath, is a large master suite with high ceilings, a truly voluminous walk-in closet and a marble-trimmed bath with double sinks and ample storage.
Gary Nolan

Builder/Designer/Owner – Masud Sarshar
Photos by – Simon Berlyn, BerlynPhotography
Our main focus in this beautiful beach-front Malibu home was the view. Keeping all interior furnishing at a low profile so that your eye stays focused on the crystal blue Pacific. Adding natural furs and playful colors to the homes neutral palate kept the space warm and cozy. Plants and trees helped complete the space and allowed “life” to flow inside and out. For the exterior furnishings we chose natural teak and neutral colors, but added pops of orange to contrast against the bright blue skyline.
This masculine and sexy office is fit for anyone. Custom zebra wood cabinets and a stainless steel desk paired with a shag rug to soften the touch. Stainless steel floating shelves have accents of the owners touch really makes this a inviting office to be in.
JL Interiors is a LA-based creative/diverse firm that specializes in residential interiors. JL Interiors empowers homeowners to design their dream home that they can be proud of! The design isn’t just about making things beautiful; it’s also about making things work beautifully. Contact us for a free consultation Hello@JLinteriors.design _ 310.390.6849_ www.JLinteriors.design
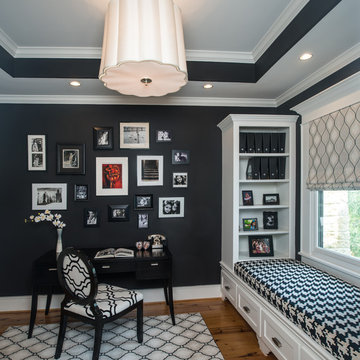
The client desired a fun black and white office that highlighted her various photography projects. A reading nook was designed at the bench seat to offer a special retreat for reading and relaxation.
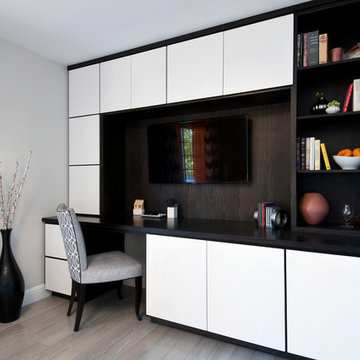
Crystal Waye Photography
Идея дизайна: рабочее место среднего размера в современном стиле с серыми стенами, светлым паркетным полом и встроенным рабочим столом без камина
Идея дизайна: рабочее место среднего размера в современном стиле с серыми стенами, светлым паркетным полом и встроенным рабочим столом без камина
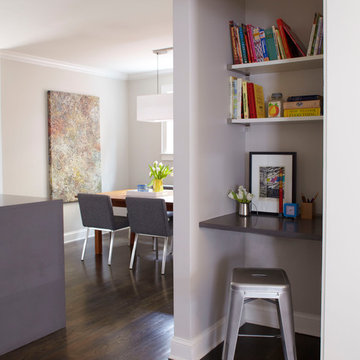
Lauren Rubinstein
На фото: маленькое рабочее место в современном стиле с серыми стенами, темным паркетным полом и встроенным рабочим столом без камина для на участке и в саду с
На фото: маленькое рабочее место в современном стиле с серыми стенами, темным паркетным полом и встроенным рабочим столом без камина для на участке и в саду с

2014 ASID Design Awards - Winner Silver Residential, Small Firm - Singular Space
Renovation of the husbands study. The client asked for a clam color and look that would make her husband feel good when spending time in his study/ home office. Starting with the main focal point wall, the Hunt Solcum art piece was to remain. The space plan options showed the clients that the way the room had been laid out was not the best use of the space and the old furnishings were large in scale, but outdated in look. For a calm look we went from a red interior to a gray, from plaid silk draperies to custom fabric. Each piece in the room was made to fit the scale f the room and the client, who is 6'4".
River Oaks Residence
DM Photography
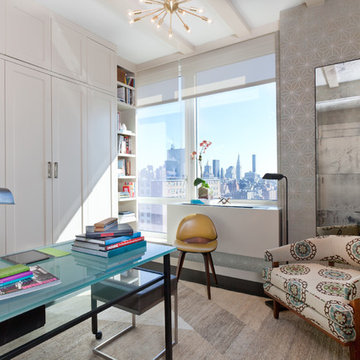
Источник вдохновения для домашнего уюта: большое рабочее место в современном стиле с темным паркетным полом, отдельно стоящим рабочим столом, серыми стенами и коричневым полом без камина
Кабинет с черными стенами и серыми стенами – фото дизайна интерьера
5