Кабинет с черными стенами и серым полом – фото дизайна интерьера
Сортировать:
Бюджет
Сортировать:Популярное за сегодня
61 - 80 из 86 фото
1 из 3
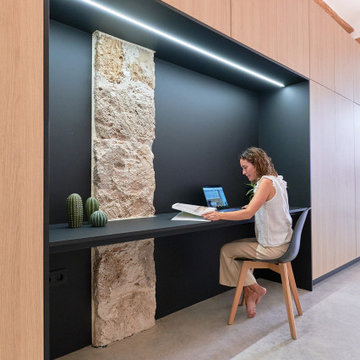
Свежая идея для дизайна: домашняя мастерская среднего размера в стиле модернизм с черными стенами, бетонным полом, встроенным рабочим столом, серым полом, балками на потолке и панелями на части стены - отличное фото интерьера
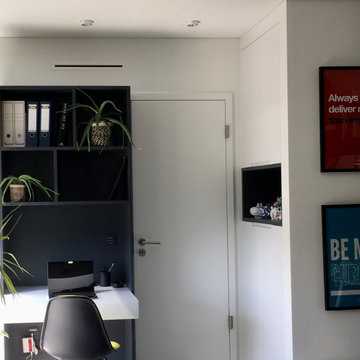
Hier entstand noch ein kleiner, aber sehr durchdachter Arbeitsplatz in einem Durchgangszimmer.
Пример оригинального дизайна: маленькое рабочее место в современном стиле с черными стенами, деревянным полом, встроенным рабочим столом и серым полом для на участке и в саду
Пример оригинального дизайна: маленькое рабочее место в современном стиле с черными стенами, деревянным полом, встроенным рабочим столом и серым полом для на участке и в саду
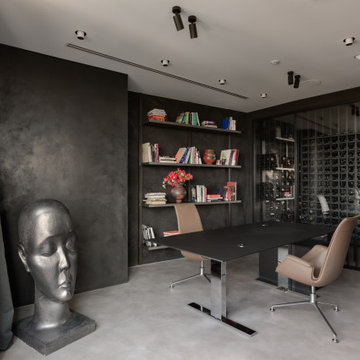
Experience the confluence of sophistication and minimalism in a space where every detail speaks of luxury. A curated bookshelf stands as a testament to intellectual pursuits, while the modern sculpture captivates with its raw beauty. The room beckons with muted tones and sleek finishes, encapsulating the essence of modern elegance.
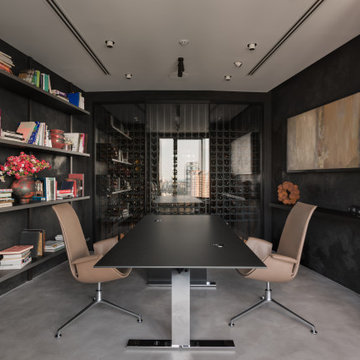
Discover a space where meticulous design meets urban sophistication. From the handpicked books lining the textured walls to the commanding table that anchors the room, every detail has been thoughtfully curated to offer a blend of luxury and functionality. The room's moody tones are balanced by the warmth of art and flora, creating a haven perfect for contemplative moments or high-powered meetings.
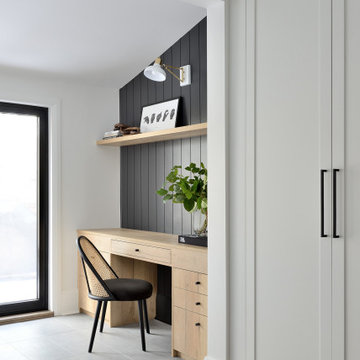
Стильный дизайн: кабинет в стиле модернизм с черными стенами, полом из керамической плитки, серым полом и стенами из вагонки - последний тренд
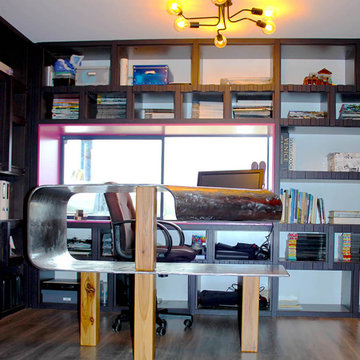
Пример оригинального дизайна: рабочее место среднего размера с черными стенами, полом из ламината, встроенным рабочим столом и серым полом
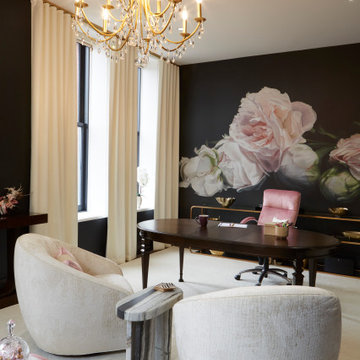
A mural of pink peonies, scaled to fit the longest wall in the room, is strategically positioned as a Zoom backdrop. Walls match the mural’s off-black background, as if the artist had painted directly on them. Highlighting the tall windows, black painted frames add graphic interest against the cream sills. Simple cream drapery emphasizes the ceiling height while absorbing sound and adding warmth. A huge custom rug unifies the seating and working areas and further contributes to the hushed atmosphere.
The client’s heirloom dining table serves as a writing table. A pair of brass and glass consoles holds printer, stationery, and files as well as decorative items. A pair of cushy swivel chairs serves multiple functions – facing a loveseat and bench to create a cozy seating area, facing each other for intimate discussions, and facing the desk for more standard business meetings.
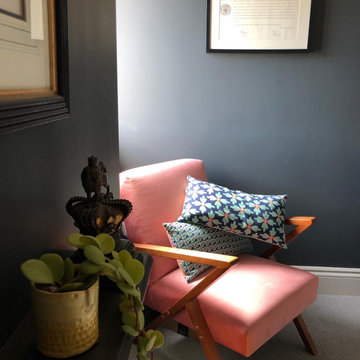
The clients wanted an old fashioned feel to this study in the eaves in the house. The room is naturally dark so we embraced that with but-black walls and couldn't resist some velvet and strong patterned fabrics just to bring a little femininity to the room.
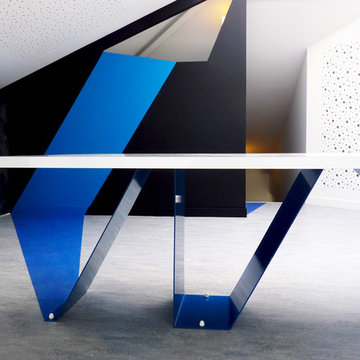
Entreprise PVE.
Bureaux et Salle de réunion.
Fin des travaux : Janvier 2014.
Spécialisée dans le traitement des eaux, la société PVE conçoit, réalise et installe des ouvrages en béton pour l’assainissement. Le concept architectural de la salle de réunion créée à l'étage du bâtiment était d'avoir un fil conducteur bleu qui guide les visiteurs depuis l'escalier jusqu'à la table de réunion dont le pied est l'aboutissement de cette ligne bleue. Cette table a été créée sur mesure pour répondre aux besoins de l'entreprise PVE.
Claire Lombard - InTempo - Architecte d'Intérieur
Photography by : www.alexandreproduction.fr
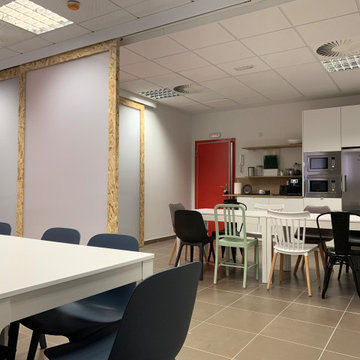
Sala de reuniones de oficina con una gran mesa central de madera blanca y sillas de plástico de color azul petróleo. 3 maceteros con plantas en medio de la mesa como decoración. Pared pintada en negro con letras en DM con el logotipo de la empresa. Cerramiento de suelo a techo con puertas correderas y mesa de comedor grande con sillas de colores de la zona cocina. Cocina en línea de color blanco y madera con estantes para electrodomésticos pequeños
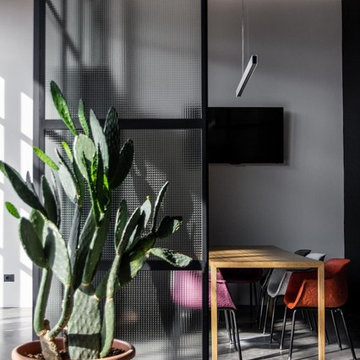
sala riunioni con tavolo su disegno e sedie in carta riciclata
ph: ww.giuseppecardone.com
На фото: рабочее место среднего размера в современном стиле с черными стенами, бетонным полом, отдельно стоящим рабочим столом и серым полом с
На фото: рабочее место среднего размера в современном стиле с черными стенами, бетонным полом, отдельно стоящим рабочим столом и серым полом с
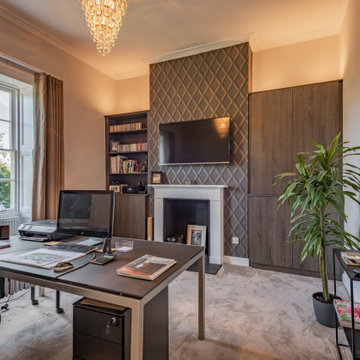
The office was created with quite neutral tones and a masculine feel. Sash window again dressed with Wave Curtains for their simplicity. The strong Cole & Son wallpaper added some app tern on the chimney breast whilst built in shelving and storage in the alcoves a great place to hide away general office work.
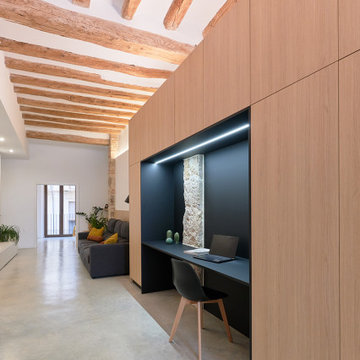
Источник вдохновения для домашнего уюта: домашняя мастерская среднего размера в стиле модернизм с черными стенами, бетонным полом, встроенным рабочим столом, серым полом, балками на потолке и панелями на части стены
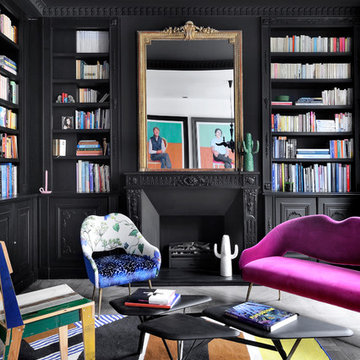
Frenchie Cristogatin
Стильный дизайн: домашняя библиотека среднего размера в стиле фьюжн с черными стенами, стандартным камином, фасадом камина из металла и серым полом - последний тренд
Стильный дизайн: домашняя библиотека среднего размера в стиле фьюжн с черными стенами, стандартным камином, фасадом камина из металла и серым полом - последний тренд
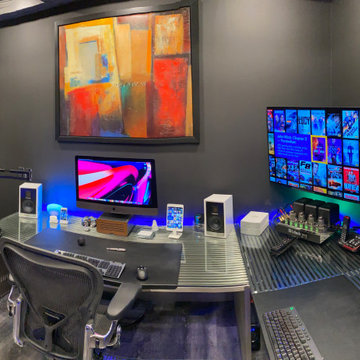
This beautiful Apple friendly office boasts multiple computer displays, keyboards and hardware. In addition to the computing hardware we added a centrally wall mounted 8K Samsung TV in the corner. It’s a really nice addition that allows the client to keep up with the game’s score whenever he’s working late.
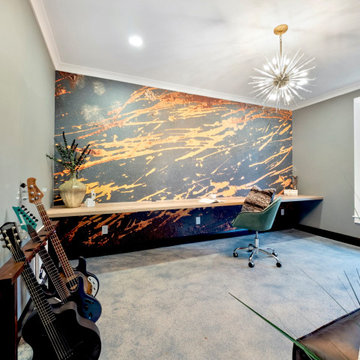
Music Room
Свежая идея для дизайна: домашняя мастерская среднего размера в стиле фьюжн с черными стенами, бетонным полом, встроенным рабочим столом, серым полом и обоями на стенах - отличное фото интерьера
Свежая идея для дизайна: домашняя мастерская среднего размера в стиле фьюжн с черными стенами, бетонным полом, встроенным рабочим столом, серым полом и обоями на стенах - отличное фото интерьера
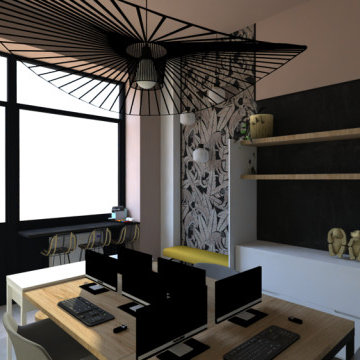
Bureaux d'expert comptable travaillés, en bureaux en openspace dans une ambiance retro-actuelle.
Источник вдохновения для домашнего уюта: маленькое рабочее место в современном стиле с черными стенами, полом из керамической плитки, отдельно стоящим рабочим столом, серым полом и обоями на стенах для на участке и в саду
Источник вдохновения для домашнего уюта: маленькое рабочее место в современном стиле с черными стенами, полом из керамической плитки, отдельно стоящим рабочим столом, серым полом и обоями на стенах для на участке и в саду
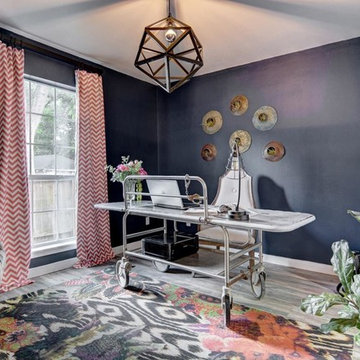
Стильный дизайн: рабочее место среднего размера в стиле кантри с черными стенами, паркетным полом среднего тона, отдельно стоящим рабочим столом и серым полом без камина - последний тренд
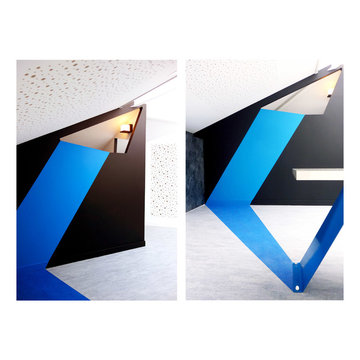
Entreprise PVE.
Bureaux et Salle de réunion.
Fin des travaux : Janvier 2014.
Spécialisée dans le traitement des eaux, la société PVE conçoit, réalise et installe des ouvrages en béton pour l’assainissement. Le concept architectural de la salle de réunion créée à l'étage du bâtiment était d'avoir un fil conducteur bleu qui guide les visiteurs depuis l'escalier jusqu'à la table de réunion dont le pied est l'aboutissement de cette ligne bleue. Cette table a été créée sur mesure pour répondre aux besoins de l'entreprise PVE.
Claire Lombard - InTempo - Architecte d'Intérieur
Photography by : www.alexandreproduction.fr
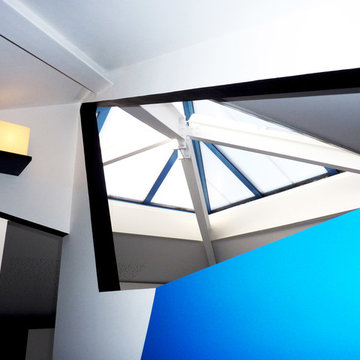
Entreprise PVE.
Bureaux et Salle de réunion.
Fin des travaux : Janvier 2014.
Spécialisée dans le traitement des eaux, la société PVE conçoit, réalise et installe des ouvrages en béton pour l’assainissement. Le concept architectural de la salle de réunion créée à l'étage du bâtiment était d'avoir un fil conducteur bleu qui guide les visiteurs depuis l'escalier jusqu'à la table de réunion dont le pied est l'aboutissement de cette ligne bleue. Cette table a été créée sur mesure pour répondre aux besoins de l'entreprise PVE.
Claire Lombard - InTempo - Architecte d'Intérieur
Photography by : www.alexandreproduction.fr
Кабинет с черными стенами и серым полом – фото дизайна интерьера
4