Кабинет с черным полом и синим полом – фото дизайна интерьера
Сортировать:
Бюджет
Сортировать:Популярное за сегодня
141 - 160 из 1 045 фото
1 из 3
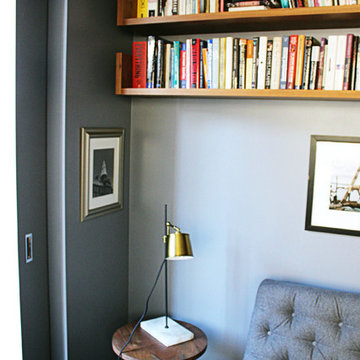
Источник вдохновения для домашнего уюта: маленький домашняя библиотека в стиле модернизм с синими стенами, темным паркетным полом, встроенным рабочим столом и черным полом для на участке и в саду
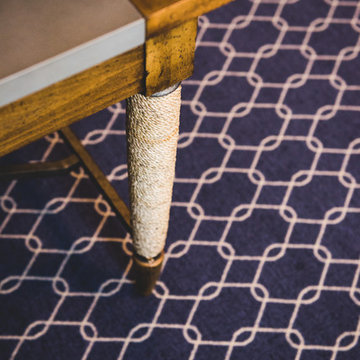
Стильный дизайн: рабочее место среднего размера в стиле неоклассика (современная классика) с бежевыми стенами, ковровым покрытием, отдельно стоящим рабочим столом и синим полом без камина - последний тренд
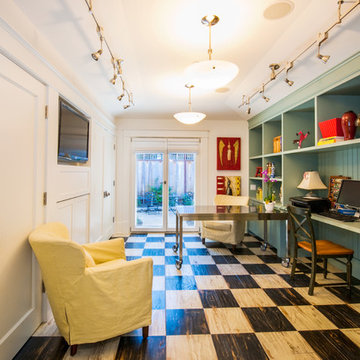
Ned Bonzi
Идея дизайна: домашняя мастерская среднего размера в современном стиле с зелеными стенами, отдельно стоящим рабочим столом, деревянным полом и черным полом без камина
Идея дизайна: домашняя мастерская среднего размера в современном стиле с зелеными стенами, отдельно стоящим рабочим столом, деревянным полом и черным полом без камина
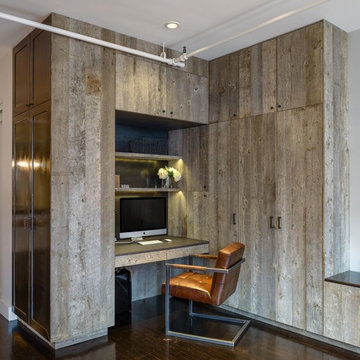
A custom millwork piece in the living room was designed to house an entertainment center, work space, and mud room storage for this 1700 square foot loft in Tribeca. Reclaimed gray wood clads the storage and compliments the gray leather desk. Blackened Steel works with the gray material palette at the desk wall and entertainment area. An island with customization for the family dog completes the large, open kitchen. The floors were ebonized to emphasize the raw materials in the space.
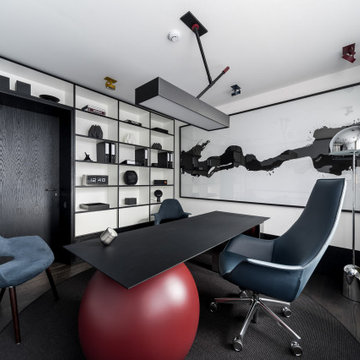
На фото: большое рабочее место в современном стиле с белыми стенами, отдельно стоящим рабочим столом и черным полом с
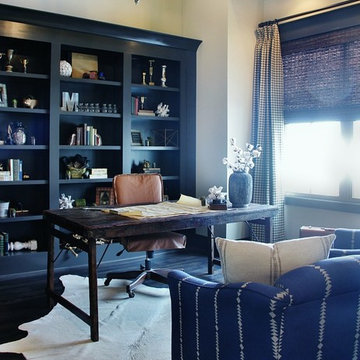
На фото: большое рабочее место в классическом стиле с бежевыми стенами, темным паркетным полом, отдельно стоящим рабочим столом и черным полом без камина с
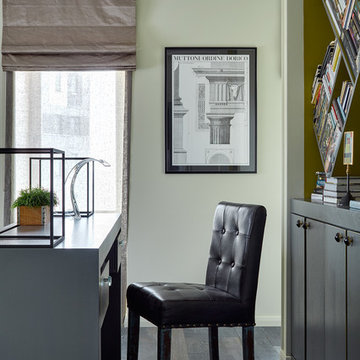
Фото: Сергей Ананьев
На фото: рабочее место в современном стиле с зелеными стенами, темным паркетным полом, отдельно стоящим рабочим столом и черным полом
На фото: рабочее место в современном стиле с зелеными стенами, темным паркетным полом, отдельно стоящим рабочим столом и черным полом
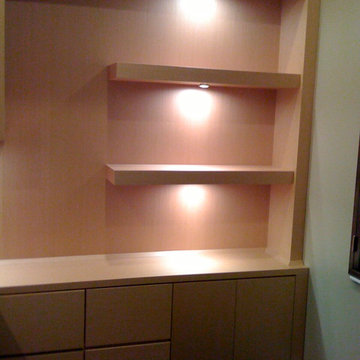
Built In Den, Home Office, Custom Built in Office, Doug Ramsay, Custom Bookcase, Transitional Office, Marquetry,
На фото: рабочее место среднего размера в современном стиле с бежевыми стенами, ковровым покрытием, встроенным рабочим столом и черным полом без камина с
На фото: рабочее место среднего размера в современном стиле с бежевыми стенами, ковровым покрытием, встроенным рабочим столом и черным полом без камина с
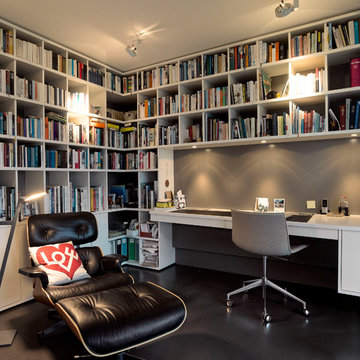
DAVID MATTHIESSEN FOTOGRAFIE
Стильный дизайн: домашняя библиотека среднего размера в современном стиле с серыми стенами, полом из линолеума, встроенным рабочим столом и черным полом без камина - последний тренд
Стильный дизайн: домашняя библиотека среднего размера в современном стиле с серыми стенами, полом из линолеума, встроенным рабочим столом и черным полом без камина - последний тренд
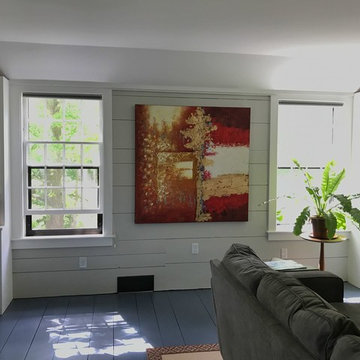
The new owners of this house in Harvard, Massachusetts loved its location and authentic Shaker characteristics, but weren’t fans of its curious layout. A dated first-floor full bathroom could only be accessed by going up a few steps to a landing, opening the bathroom door and then going down the same number of steps to enter the room. The dark kitchen faced the driveway to the north, rather than the bucolic backyard fields to the south. The dining space felt more like an enlarged hall and could only comfortably seat four. Upstairs, a den/office had a woefully low ceiling; the master bedroom had limited storage, and a sad full bathroom featured a cramped shower.
KHS proposed a number of changes to create an updated home where the owners could enjoy cooking, entertaining, and being connected to the outdoors from the first-floor living spaces, while also experiencing more inviting and more functional private spaces upstairs.
On the first floor, the primary change was to capture space that had been part of an upper-level screen porch and convert it to interior space. To make the interior expansion seamless, we raised the floor of the area that had been the upper-level porch, so it aligns with the main living level, and made sure there would be no soffits in the planes of the walls we removed. We also raised the floor of the remaining lower-level porch to reduce the number of steps required to circulate from it to the newly expanded interior. New patio door systems now fill the arched openings that used to be infilled with screen. The exterior interventions (which also included some new casement windows in the dining area) were designed to be subtle, while affording significant improvements on the interior. Additionally, the first-floor bathroom was reconfigured, shifting one of its walls to widen the dining space, and moving the entrance to the bathroom from the stair landing to the kitchen instead.
These changes (which involved significant structural interventions) resulted in a much more open space to accommodate a new kitchen with a view of the lush backyard and a new dining space defined by a new built-in banquette that comfortably seats six, and -- with the addition of a table extension -- up to eight people.
Upstairs in the den/office, replacing the low, board ceiling with a raised, plaster, tray ceiling that springs from above the original board-finish walls – newly painted a light color -- created a much more inviting, bright, and expansive space. Re-configuring the master bath to accommodate a larger shower and adding built-in storage cabinets in the master bedroom improved comfort and function. A new whole-house color palette rounds out the improvements.
Photos by Katie Hutchison
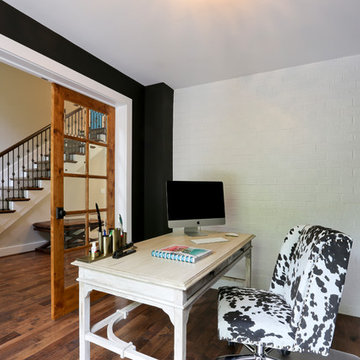
На фото: рабочее место среднего размера в стиле кантри с черными стенами, темным паркетным полом, отдельно стоящим рабочим столом и синим полом без камина с
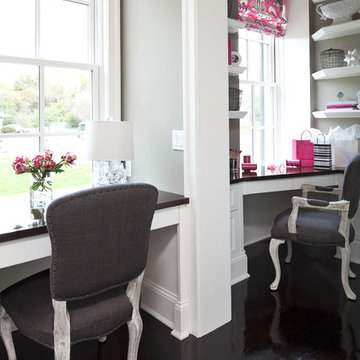
Martha O'Hara Interiors, Interior Selections & Furnishings | Charles Cudd De Novo, Architecture | Troy Thies Photography | Shannon Gale, Photo Styling
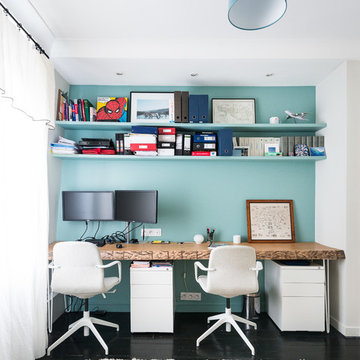
Situé au 4ème et 5ème étage, ce beau duplex est mis en valeur par sa luminosité. En contraste aux murs blancs, le parquet hausmannien en pointe de Hongrie a été repeint en noir, ce qui lui apporte une touche moderne. Dans le salon / cuisine ouverte, la grande bibliothèque d’angle a été dessinée et conçue sur mesure en bois de palissandre, et sert également de bureau.
La banquette également dessinée sur mesure apporte un côté cosy et très chic avec ses pieds en laiton.
La cuisine sans poignée, sur fond bleu canard, a un plan de travail en granit avec des touches de cuivre.
A l’étage, le bureau accueille un grand plan de travail en chêne massif, avec de grandes étagères peintes en vert anglais. La chambre parentale, très douce, est restée dans les tons blancs.
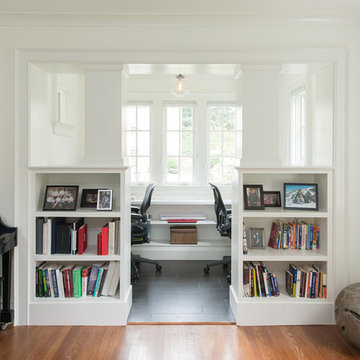
New addition and interior redesign / renovation of a 1930's residence in the Battery Park neighborhood of Bethesda, MD. Photography: Katherine Ma, Studio by MAK
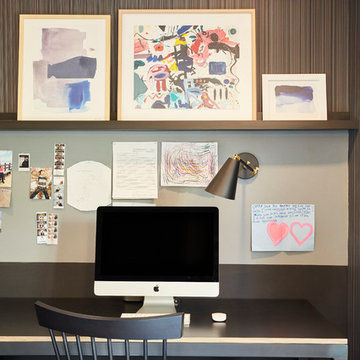
Vivian Johnson Photography
Свежая идея для дизайна: рабочее место в стиле модернизм с черными стенами, полом из керамогранита и черным полом - отличное фото интерьера
Свежая идея для дизайна: рабочее место в стиле модернизм с черными стенами, полом из керамогранита и черным полом - отличное фото интерьера
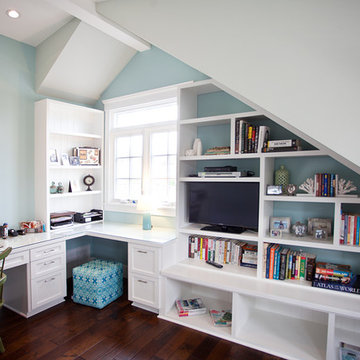
На фото: рабочее место в морском стиле с синими стенами, встроенным рабочим столом и синим полом без камина с
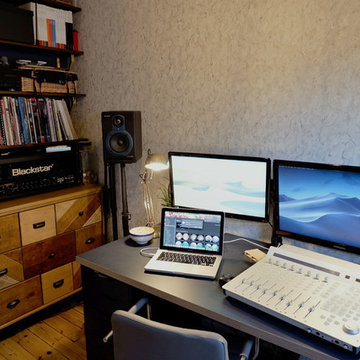
Masculine home office/music studio with marble wallpaper, wood floor and Rose & Crown Payne's Grey paint finish.
Свежая идея для дизайна: маленькая домашняя мастерская в современном стиле с синими стенами, паркетным полом среднего тона, отдельно стоящим рабочим столом и синим полом для на участке и в саду - отличное фото интерьера
Свежая идея для дизайна: маленькая домашняя мастерская в современном стиле с синими стенами, паркетным полом среднего тона, отдельно стоящим рабочим столом и синим полом для на участке и в саду - отличное фото интерьера
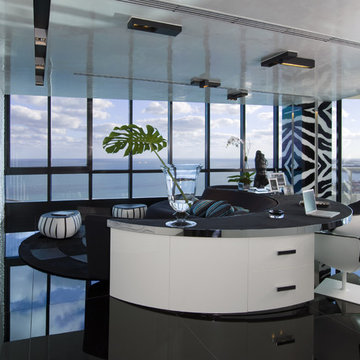
The home office seemslessly merges with the living room as the custom leather-top desk-for-two hugs the curve of the back of the sofa, with its wave form and the wavy paneled wall giving homage to the waves crashing on the shoreline thirty stories below. The structural column becomes a focal point when clad in custom painted zebra glass panels with a linear light source embedded within. Photo shoot by professional photographer Ken Hayden
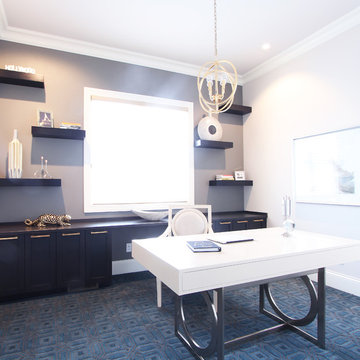
Dark stained maple cabients were built in on this long wall to add hidden storage. Stained floating shelves above add display space for special pieces. The patterned carpet adds visual interest while staying cozy. Wall to wall carpet in a home office.
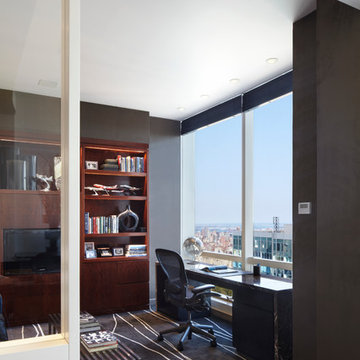
http://www.mikikokikuyama.com
Пример оригинального дизайна: большое рабочее место в современном стиле с серыми стенами, ковровым покрытием, отдельно стоящим рабочим столом и черным полом без камина
Пример оригинального дизайна: большое рабочее место в современном стиле с серыми стенами, ковровым покрытием, отдельно стоящим рабочим столом и черным полом без камина
Кабинет с черным полом и синим полом – фото дизайна интерьера
8