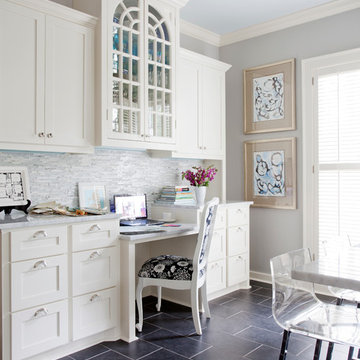Кабинет с черным полом и бирюзовым полом – фото дизайна интерьера
Сортировать:
Бюджет
Сортировать:Популярное за сегодня
101 - 120 из 775 фото
1 из 3
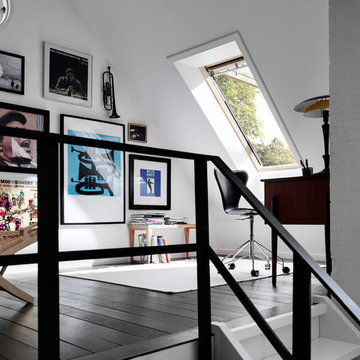
Top Hung Roof Window By Velux.
Sold on our website
Идея дизайна: домашняя мастерская среднего размера в стиле модернизм с белыми стенами, отдельно стоящим рабочим столом и черным полом
Идея дизайна: домашняя мастерская среднего размера в стиле модернизм с белыми стенами, отдельно стоящим рабочим столом и черным полом
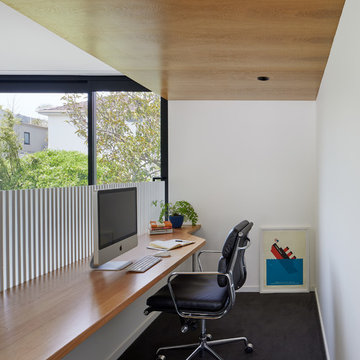
Built in Study. Photo by Tatjana Plitt
Стильный дизайн: маленький кабинет в современном стиле с белыми стенами, ковровым покрытием, встроенным рабочим столом и черным полом для на участке и в саду - последний тренд
Стильный дизайн: маленький кабинет в современном стиле с белыми стенами, ковровым покрытием, встроенным рабочим столом и черным полом для на участке и в саду - последний тренд
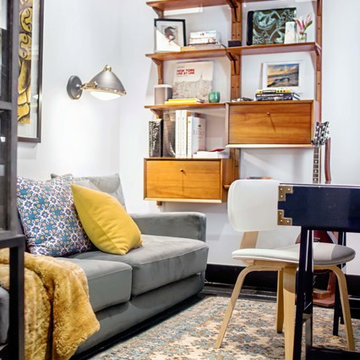
Theo Johnson
Свежая идея для дизайна: маленькое рабочее место в современном стиле с белыми стенами, деревянным полом, отдельно стоящим рабочим столом и черным полом для на участке и в саду - отличное фото интерьера
Свежая идея для дизайна: маленькое рабочее место в современном стиле с белыми стенами, деревянным полом, отдельно стоящим рабочим столом и черным полом для на участке и в саду - отличное фото интерьера
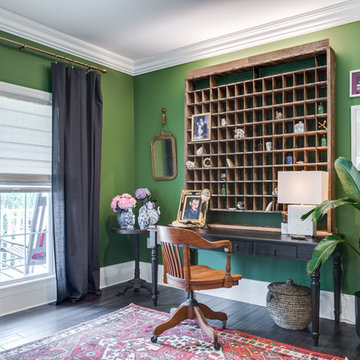
Fox Broadcasting 2016
На фото: большое рабочее место в морском стиле с зелеными стенами, темным паркетным полом, отдельно стоящим рабочим столом и черным полом без камина
На фото: большое рабочее место в морском стиле с зелеными стенами, темным паркетным полом, отдельно стоящим рабочим столом и черным полом без камина

Wood burning stove in front of red painted tongue and groove wall linings and slate floor.
Источник вдохновения для домашнего уюта: маленькая домашняя мастерская в современном стиле с красными стенами, полом из сланца, печью-буржуйкой, фасадом камина из плитки, встроенным рабочим столом, черным полом, потолком из вагонки и стенами из вагонки для на участке и в саду
Источник вдохновения для домашнего уюта: маленькая домашняя мастерская в современном стиле с красными стенами, полом из сланца, печью-буржуйкой, фасадом камина из плитки, встроенным рабочим столом, черным полом, потолком из вагонки и стенами из вагонки для на участке и в саду
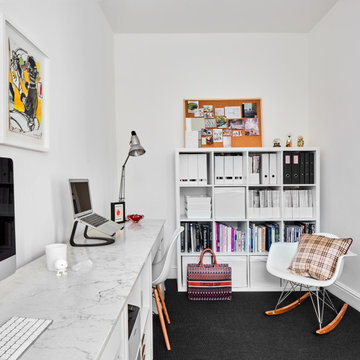
Eames RAR Rocking Chair, bespoke desk, Eames Chair, bespoke desk, sisal carpet.
Пример оригинального дизайна: маленький кабинет в современном стиле с белыми стенами, ковровым покрытием, встроенным рабочим столом, черным полом, потолком с обоями и обоями на стенах для на участке и в саду
Пример оригинального дизайна: маленький кабинет в современном стиле с белыми стенами, ковровым покрытием, встроенным рабочим столом, черным полом, потолком с обоями и обоями на стенах для на участке и в саду
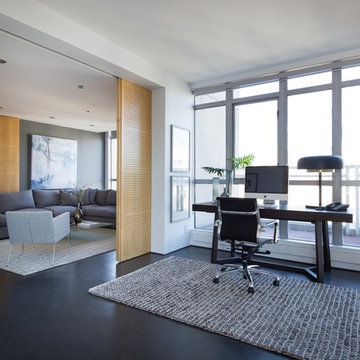
More than just a walkway, this transitionary space needed a purpose to capitalize on an urban view. A dark arrangement was selected to contrast the natural wood tones of this custom millwork.

Originally built in 1955, this modest penthouse apartment typified the small, separated living spaces of its era. The design challenge was how to create a home that reflected contemporary taste and the client’s desire for an environment rich in materials and textures. The keys to updating the space were threefold: break down the existing divisions between rooms; emphasize the connection to the adjoining 850-square-foot terrace; and establish an overarching visual harmony for the home through the use of simple, elegant materials.
The renovation preserves and enhances the home’s mid-century roots while bringing the design into the 21st century—appropriate given the apartment’s location just a few blocks from the fairgrounds of the 1962 World’s Fair.
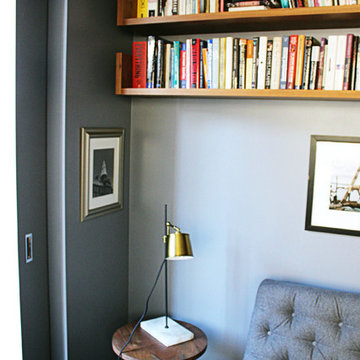
Источник вдохновения для домашнего уюта: маленький домашняя библиотека в стиле модернизм с синими стенами, темным паркетным полом, встроенным рабочим столом и черным полом для на участке и в саду
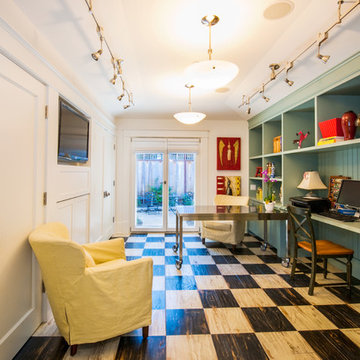
Ned Bonzi
Идея дизайна: домашняя мастерская среднего размера в современном стиле с зелеными стенами, отдельно стоящим рабочим столом, деревянным полом и черным полом без камина
Идея дизайна: домашняя мастерская среднего размера в современном стиле с зелеными стенами, отдельно стоящим рабочим столом, деревянным полом и черным полом без камина
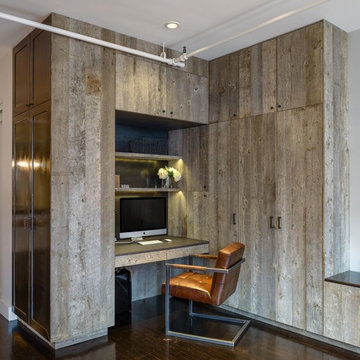
A custom millwork piece in the living room was designed to house an entertainment center, work space, and mud room storage for this 1700 square foot loft in Tribeca. Reclaimed gray wood clads the storage and compliments the gray leather desk. Blackened Steel works with the gray material palette at the desk wall and entertainment area. An island with customization for the family dog completes the large, open kitchen. The floors were ebonized to emphasize the raw materials in the space.
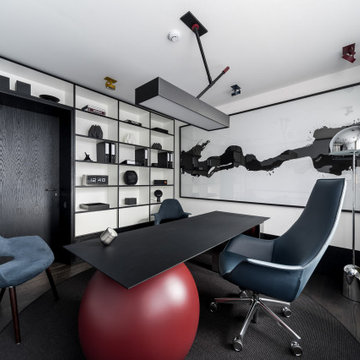
На фото: большое рабочее место в современном стиле с белыми стенами, отдельно стоящим рабочим столом и черным полом с
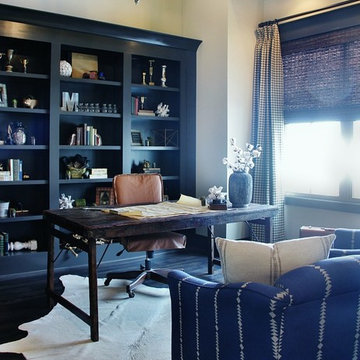
На фото: большое рабочее место в классическом стиле с бежевыми стенами, темным паркетным полом, отдельно стоящим рабочим столом и черным полом без камина с
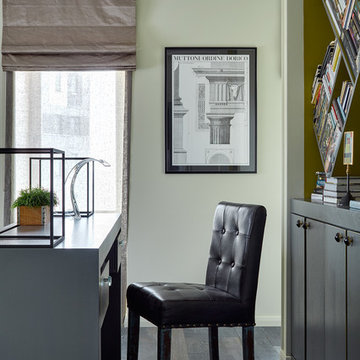
Фото: Сергей Ананьев
На фото: рабочее место в современном стиле с зелеными стенами, темным паркетным полом, отдельно стоящим рабочим столом и черным полом
На фото: рабочее место в современном стиле с зелеными стенами, темным паркетным полом, отдельно стоящим рабочим столом и черным полом
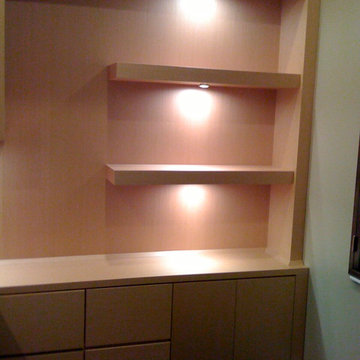
Built In Den, Home Office, Custom Built in Office, Doug Ramsay, Custom Bookcase, Transitional Office, Marquetry,
На фото: рабочее место среднего размера в современном стиле с бежевыми стенами, ковровым покрытием, встроенным рабочим столом и черным полом без камина с
На фото: рабочее место среднего размера в современном стиле с бежевыми стенами, ковровым покрытием, встроенным рабочим столом и черным полом без камина с
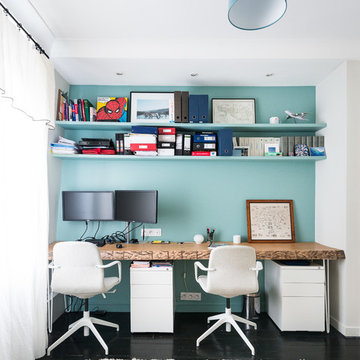
Situé au 4ème et 5ème étage, ce beau duplex est mis en valeur par sa luminosité. En contraste aux murs blancs, le parquet hausmannien en pointe de Hongrie a été repeint en noir, ce qui lui apporte une touche moderne. Dans le salon / cuisine ouverte, la grande bibliothèque d’angle a été dessinée et conçue sur mesure en bois de palissandre, et sert également de bureau.
La banquette également dessinée sur mesure apporte un côté cosy et très chic avec ses pieds en laiton.
La cuisine sans poignée, sur fond bleu canard, a un plan de travail en granit avec des touches de cuivre.
A l’étage, le bureau accueille un grand plan de travail en chêne massif, avec de grandes étagères peintes en vert anglais. La chambre parentale, très douce, est restée dans les tons blancs.
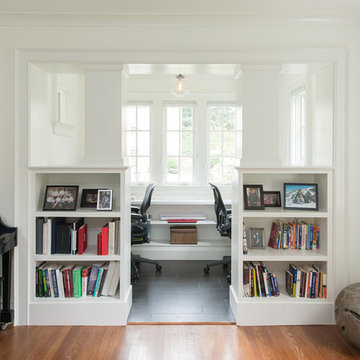
New addition and interior redesign / renovation of a 1930's residence in the Battery Park neighborhood of Bethesda, MD. Photography: Katherine Ma, Studio by MAK
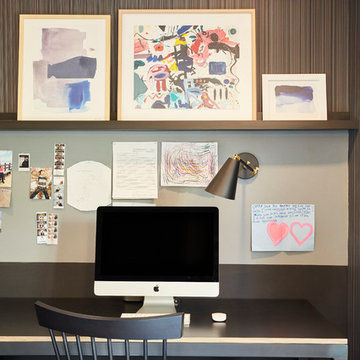
Vivian Johnson Photography
Свежая идея для дизайна: рабочее место в стиле модернизм с черными стенами, полом из керамогранита и черным полом - отличное фото интерьера
Свежая идея для дизайна: рабочее место в стиле модернизм с черными стенами, полом из керамогранита и черным полом - отличное фото интерьера
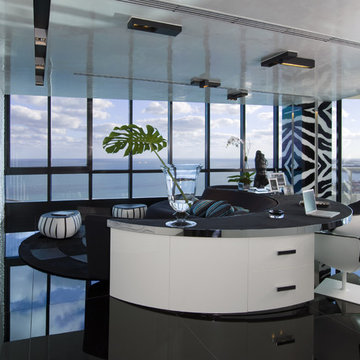
The home office seemslessly merges with the living room as the custom leather-top desk-for-two hugs the curve of the back of the sofa, with its wave form and the wavy paneled wall giving homage to the waves crashing on the shoreline thirty stories below. The structural column becomes a focal point when clad in custom painted zebra glass panels with a linear light source embedded within. Photo shoot by professional photographer Ken Hayden
Кабинет с черным полом и бирюзовым полом – фото дизайна интерьера
6
