Кабинет с бежевыми стенами и синими стенами – фото дизайна интерьера
Сортировать:
Бюджет
Сортировать:Популярное за сегодня
21 - 40 из 23 014 фото
1 из 3
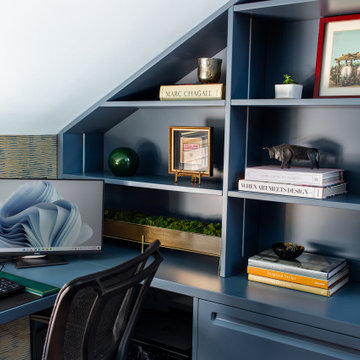
Seating space with an ottoman on wheels that can be moved when the client wants to work out. Great place to watch TV and relax.
На фото: рабочее место среднего размера в стиле неоклассика (современная классика) с синими стенами, паркетным полом среднего тона, встроенным рабочим столом, коричневым полом, сводчатым потолком и обоями на стенах с
На фото: рабочее место среднего размера в стиле неоклассика (современная классика) с синими стенами, паркетным полом среднего тона, встроенным рабочим столом, коричневым полом, сводчатым потолком и обоями на стенах с

Источник вдохновения для домашнего уюта: кабинет в современном стиле с синими стенами, ковровым покрытием, отдельно стоящим рабочим столом, коричневым полом, потолком с обоями и панелями на части стены
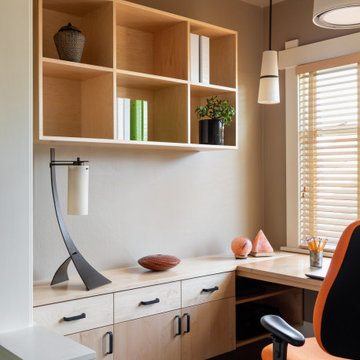
Both professionally and at home, this client gets the job done. Lighting fixtures are specified from Rejuvenation and Hubbardton Forge, the office remains a place of its own, integrating well within the rest of the house.
Craftsman Four Square, Seattle, WA - Master Bedroom & Office - Custom Cabinetry, by Belltown Design LLC, Photography by Julie Mannell

Источник вдохновения для домашнего уюта: кабинет в классическом стиле с бежевыми стенами, паркетным полом среднего тона, отдельно стоящим рабочим столом, коричневым полом, потолком с обоями, панелями на части стены и обоями на стенах
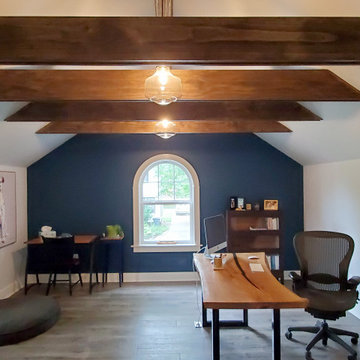
His office space featuring exposed wood beams and hardwood floors and custom live edge desk.
Пример оригинального дизайна: большой домашняя библиотека в современном стиле с синими стенами, паркетным полом среднего тона, отдельно стоящим рабочим столом, коричневым полом и балками на потолке
Пример оригинального дизайна: большой домашняя библиотека в современном стиле с синими стенами, паркетным полом среднего тона, отдельно стоящим рабочим столом, коричневым полом и балками на потолке
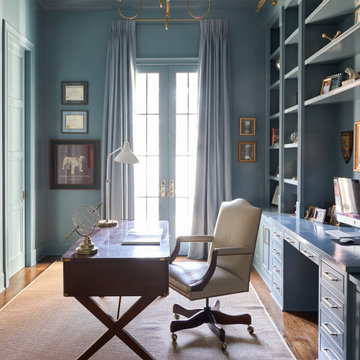
Источник вдохновения для домашнего уюта: кабинет в стиле неоклассика (современная классика) с синими стенами, паркетным полом среднего тона, отдельно стоящим рабочим столом и коричневым полом без камина

Interior Design, Custom Furniture Design & Art Curation by Chango & Co.
Photography by Christian Torres
Стильный дизайн: рабочее место среднего размера в стиле неоклассика (современная классика) с синими стенами, темным паркетным полом, стандартным камином и коричневым полом - последний тренд
Стильный дизайн: рабочее место среднего размера в стиле неоклассика (современная классика) с синими стенами, темным паркетным полом, стандартным камином и коричневым полом - последний тренд
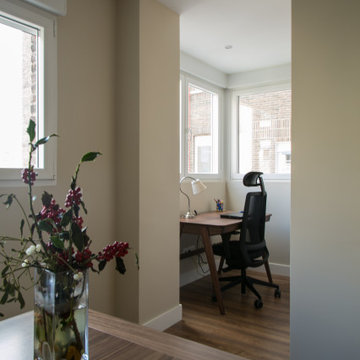
Aprovechamos un pequeño rincón de la vivienda para montar un precioso despacho con las paredes acristaladas.
Свежая идея для дизайна: маленькое рабочее место в современном стиле с бежевыми стенами, полом из ламината, коричневым полом и многоуровневым потолком для на участке и в саду - отличное фото интерьера
Свежая идея для дизайна: маленькое рабочее место в современном стиле с бежевыми стенами, полом из ламината, коричневым полом и многоуровневым потолком для на участке и в саду - отличное фото интерьера
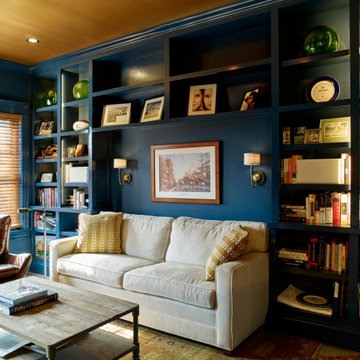
Источник вдохновения для домашнего уюта: домашняя библиотека в морском стиле с синими стенами

Harbor View is a modern-day interpretation of the shingled vacation houses of its seaside community. The gambrel roof, horizontal, ground-hugging emphasis, and feeling of simplicity, are all part of the character of the place.
While fitting in with local traditions, Harbor View is meant for modern living. The kitchen is a central gathering spot, open to the main combined living/dining room and to the waterside porch. One easily moves between indoors and outdoors.
The house is designed for an active family, a couple with three grown children and a growing number of grandchildren. It is zoned so that the whole family can be there together but retain privacy. Living, dining, kitchen, library, and porch occupy the center of the main floor. One-story wings on each side house two bedrooms and bathrooms apiece, and two more bedrooms and bathrooms and a study occupy the second floor of the central block. The house is mostly one room deep, allowing cross breezes and light from both sides.
The porch, a third of which is screened, is a main dining and living space, with a stone fireplace offering a cozy place to gather on summer evenings.
A barn with a loft provides storage for a car or boat off-season and serves as a big space for projects or parties in summer.
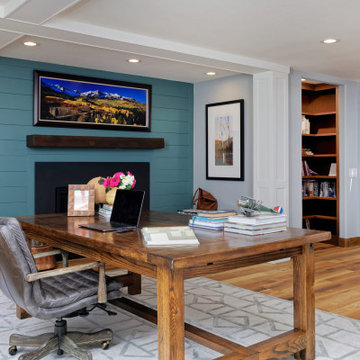
Our Denver studio designed this home to reflect the stunning mountains that it is surrounded by. See how we did it.
---
Project designed by Denver, Colorado interior designer Margarita Bravo. She serves Denver as well as surrounding areas such as Cherry Hills Village, Englewood, Greenwood Village, and Bow Mar.
For more about MARGARITA BRAVO, click here: https://www.margaritabravo.com/
To learn more about this project, click here: https://www.margaritabravo.com/portfolio/mountain-chic-modern-rustic-home-denver/
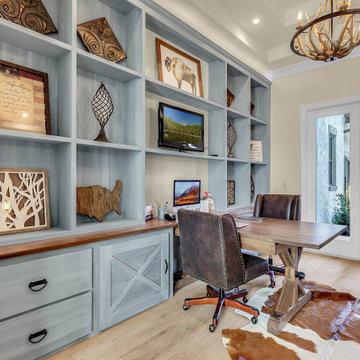
We designed and built this beautiful home office for our client who wanted the room to look amazing and function really well. Maria had a lot of books as well a some pieces that she wanted to display so getting the most out of the wall space was very important. We built this rolling ladder so that she would reach every inch of space. We custom built and finished it with our custom special walnut beachy color and it turned out great. We also built a two person desk so that Maria could meet with her clients.
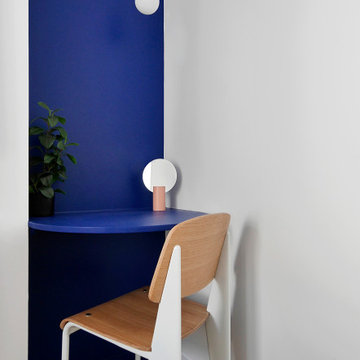
Идея дизайна: маленькое рабочее место в стиле модернизм с синими стенами, полом из винила, встроенным рабочим столом и бежевым полом для на участке и в саду
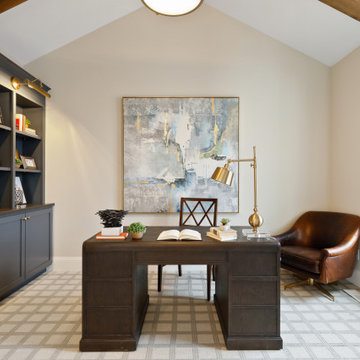
Стильный дизайн: рабочее место в стиле неоклассика (современная классика) с бежевыми стенами, ковровым покрытием, отдельно стоящим рабочим столом, разноцветным полом, балками на потолке и сводчатым потолком без камина - последний тренд
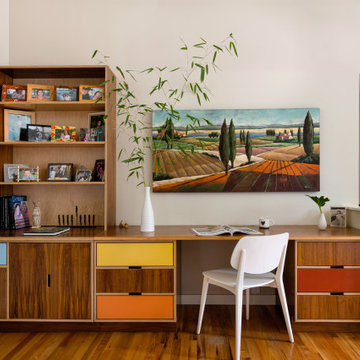
Ellen Weiss Design works throughout the Seattle area and in many of the communities comprising Seattle's Eastside such as Bellevue, Kirkland, Issaquah, Redmond, Clyde Hill, Medina and Mercer Island.
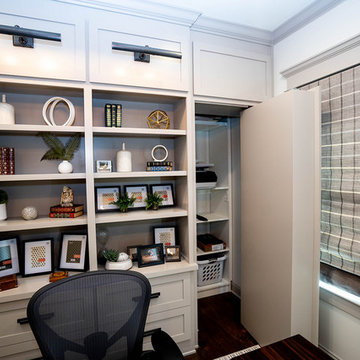
Свежая идея для дизайна: рабочее место среднего размера в современном стиле с бежевыми стенами, паркетным полом среднего тона, отдельно стоящим рабочим столом и коричневым полом без камина - отличное фото интерьера

This custom designed bookcase replaced an old murphy bed in a small first floor room which we converted into a cozy study
Пример оригинального дизайна: маленькое рабочее место в стиле неоклассика (современная классика) с синими стенами, паркетным полом среднего тона, отдельно стоящим рабочим столом и коричневым полом без камина для на участке и в саду
Пример оригинального дизайна: маленькое рабочее место в стиле неоклассика (современная классика) с синими стенами, паркетным полом среднего тона, отдельно стоящим рабочим столом и коричневым полом без камина для на участке и в саду
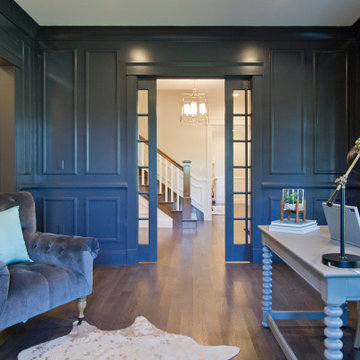
На фото: большой кабинет в стиле неоклассика (современная классика) с синими стенами, темным паркетным полом, отдельно стоящим рабочим столом и коричневым полом
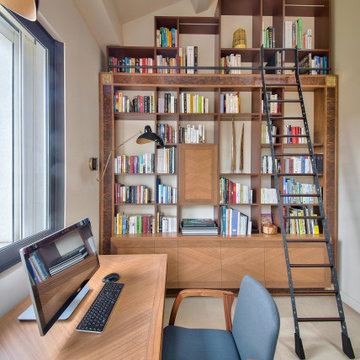
Источник вдохновения для домашнего уюта: кабинет в современном стиле с бежевыми стенами, отдельно стоящим рабочим столом, бежевым полом и сводчатым потолком
Кабинет с бежевыми стенами и синими стенами – фото дизайна интерьера
2
