Кабинет с бежевыми стенами и полом из ламината – фото дизайна интерьера
Сортировать:
Бюджет
Сортировать:Популярное за сегодня
21 - 40 из 396 фото
1 из 3
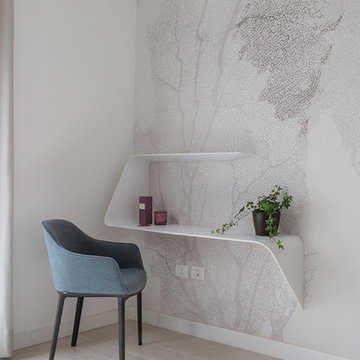
Свежая идея для дизайна: домашняя мастерская среднего размера в современном стиле с бежевыми стенами, полом из ламината и отдельно стоящим рабочим столом - отличное фото интерьера
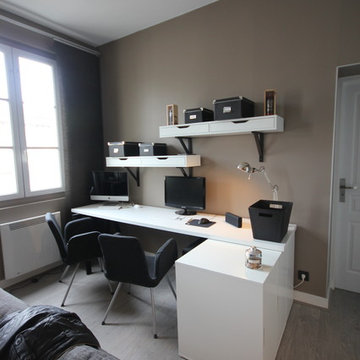
DOREA deco
Источник вдохновения для домашнего уюта: маленькая домашняя мастерская в стиле модернизм с бежевыми стенами, полом из ламината, отдельно стоящим рабочим столом и серым полом для на участке и в саду
Источник вдохновения для домашнего уюта: маленькая домашняя мастерская в стиле модернизм с бежевыми стенами, полом из ламината, отдельно стоящим рабочим столом и серым полом для на участке и в саду
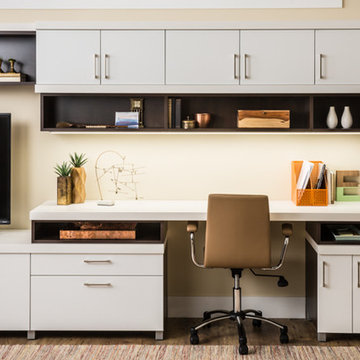
Свежая идея для дизайна: рабочее место среднего размера в современном стиле с бежевыми стенами, полом из ламината, отдельно стоящим рабочим столом и коричневым полом без камина - отличное фото интерьера
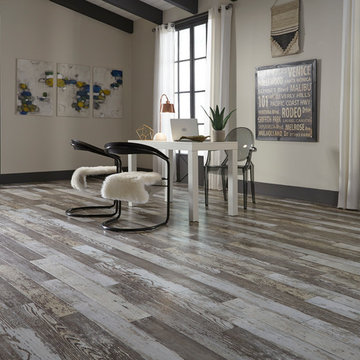
На фото: большое рабочее место в стиле неоклассика (современная классика) с бежевыми стенами, полом из ламината, отдельно стоящим рабочим столом и серым полом с
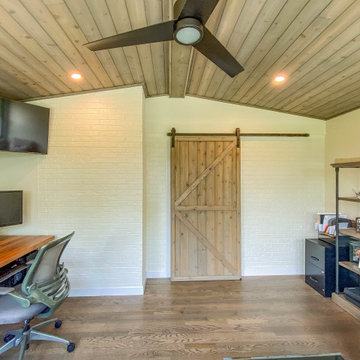
A new home office addition built above the existing home game room addition. The project is finished with custom stained cedar tongue and groove vaulted ceilings, staying consistent with the outdoor room and game room ceilings. The new home office addition includes new flooring, new windows, and a custom sliding barn door stained to match the ceilings.

Mr A contacted Garden Retreat September 2021 and was interested in our Arched Roof Contemporary Garden Office to be installed in the back garden.
They also required a concrete base to place the building on which Garden Retreat provided as part of the package.
The Arched Roof Contemporary Garden Office is constructed using an external cedar clad and bitumen paper to ensure any damp is kept out of the building. The walls are constructed using a 75mm x 38mm timber frame, 50mm polystyrene and a 12mm grooved brushed ply to line the inner walls. The total thickness of the walls is 100mm which lends itself to all year round use. The floor is manufactured using heavy duty bearers, 75mm Celotex and a 15mm ply floor. The floor can either be carpeted or a vinyl floor can be installed for a hard wearing and an easily clean option. Although we now install a laminated floor as part of the installation, please contact us for further details and colour options
The roof is insulated and comes with an inner 12mm ply, heavy duty polyester felt roof 50mm Celotex insulation, 12mm ply and 6 internal spot lights. Also within the electrics pack there is consumer unit, 3 double sockets and a switch. We also install sockets with built in USB charging points which are very useful. This building has LED lights in the over hang to the front and down the left hand side.
This particular model was supplied with one set of 1500mm wide Anthracite Grey uPVC multi-lock French doors and two 600mm Anthracite Grey uPVC sidelights which provides a modern look and lots of light. In addition, it has one (900mm x 600mm) window to the front aspect for ventilation if you do not want to open the French doors. The building is designed to be modular so during the ordering process you have the opportunity to choose where you want the windows and doors to be. Finally, it has an external side cheek and a 600mm decked area with matching overhang and colour coded barge boards around the roof.
If you are interested in this design or would like something similar please do not hesitate to contact us for a quotation?
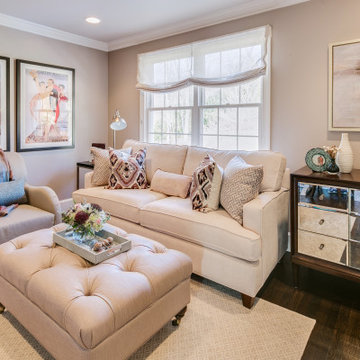
Стильный дизайн: маленький кабинет в стиле неоклассика (современная классика) с бежевыми стенами, полом из ламината и коричневым полом для на участке и в саду - последний тренд
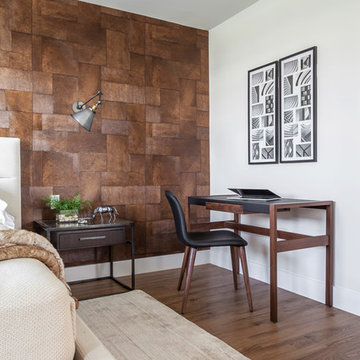
Стильный дизайн: маленькое рабочее место в стиле кантри с бежевыми стенами, полом из ламината, отдельно стоящим рабочим столом и бежевым полом для на участке и в саду - последний тренд
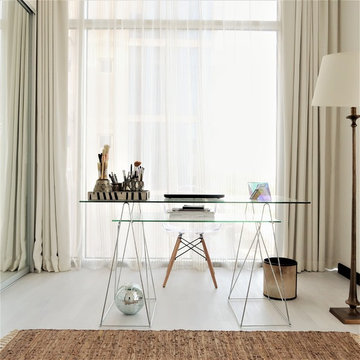
Pascale Arminjon
Идея дизайна: маленькое рабочее место в современном стиле с полом из ламината, отдельно стоящим рабочим столом, бежевыми стенами и бежевым полом без камина для на участке и в саду
Идея дизайна: маленькое рабочее место в современном стиле с полом из ламината, отдельно стоящим рабочим столом, бежевыми стенами и бежевым полом без камина для на участке и в саду
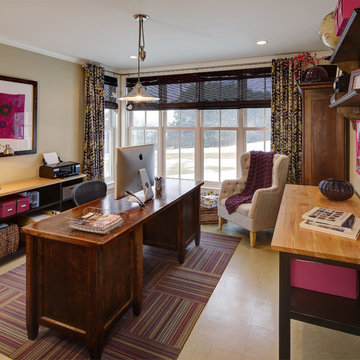
©Tricia Shay
Пример оригинального дизайна: кабинет среднего размера в стиле кантри с бежевыми стенами, полом из ламината и отдельно стоящим рабочим столом
Пример оригинального дизайна: кабинет среднего размера в стиле кантри с бежевыми стенами, полом из ламината и отдельно стоящим рабочим столом
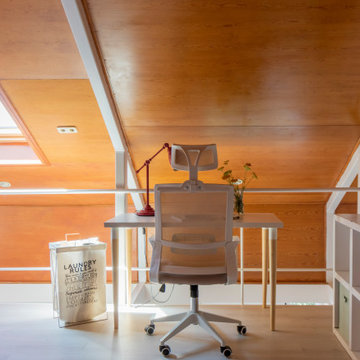
Este proyecto de Homestaging fue especial por muchos motivos. En primer lugar porque contábamos con un diamante en bruto: un duplex de dos habitaciones con muchísimo encanto, dos plantas comunicadas en altura, la segunda de ellas abuhardillada con techos de madera y un espacio diáfano con muchísimas posibilidades y sobre todo por estar en el centro de San Lorenzo de Es Escorial, un lugar mágico, rodeado de edificios singulares llenos de color.
Sin duda sus vistas desde el balcón y la luz que entraba por sus inmensos ventanales de techo a suelo eran su punto fuerte, pero necesitaba una pequeña reforma después de haber estado alquilado muchos años, aunque la cocina integrada en el salón sí estaba reformada.
Los azulejos del baño de la primera planta se pintaron de un verde suave y relajado, se cambiaron sanitarios y grifería y se colocó un espejo singular encontrado en un mercado de segunda mano y restaurado. Se pintó toda la vivienda de un blanco crema suave, asimismo se pintó de blanco la carpintería de madera y las vigas metálicas para potenciar la sensación de amplitud
Se realizaron todas aquellas pequeñas reparaciones para poner la vivienda en óptimo estado de funcionamiento, se cambiaron ventanas velux y se reforzó el aislamiento.
En la segunda planta cambiamos el suelo de gres por una tarima laminada en tono gris claro resistente al agua y se cambió el suelo del baño por un suelo vinílico con un resultado espectacular
Y para poner la guinda del pastel se realizó un estudio del espacio para realizar un homestaging de amueblamiento y decoración combinando muebles de cartón y normales más fotografía inmobiliaria para destacar el potencial de la vivienda y enseñar sus posibles usos que naturalmente, son propuestas para que luego el inquilino haga suya su casa y la adapte a su modo de vida.
Todas las personas que visitaron la vivienda agradecieron en contar con el homestaging para hacerse una idea de como podría ser su vida allí
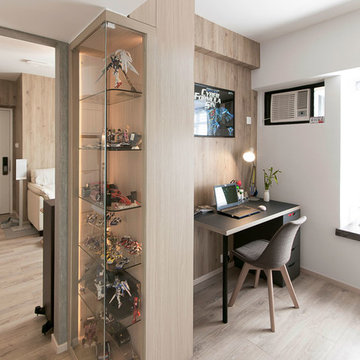
Where the family keepsakes are displayed in a cabinet of curios. The glass cabinet also helps to visually widen the entrance to the living quarter.
The study area is open, brightening up the narrow corridor space.
Photo by: HIR Studio
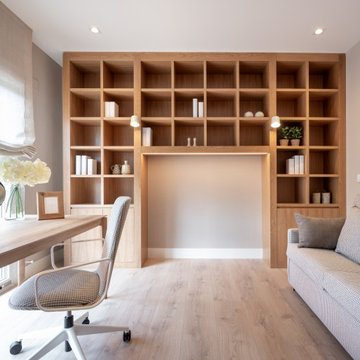
Reforma integral Sube Interiorismo www.subeinteriorismo.com
Fotografía Biderbost Photo
Пример оригинального дизайна: домашняя мастерская среднего размера в стиле неоклассика (современная классика) с бежевыми стенами, полом из ламината, отдельно стоящим рабочим столом, коричневым полом и обоями на стенах без камина
Пример оригинального дизайна: домашняя мастерская среднего размера в стиле неоклассика (современная классика) с бежевыми стенами, полом из ламината, отдельно стоящим рабочим столом, коричневым полом и обоями на стенах без камина
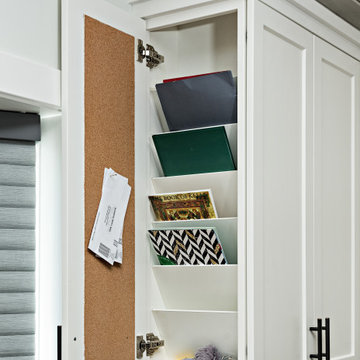
Fully utilizing all possible space, an organization area was created on the side of the wall cabinet.
Стильный дизайн: рабочее место среднего размера в стиле неоклассика (современная классика) с бежевыми стенами, полом из ламината, встроенным рабочим столом и коричневым полом - последний тренд
Стильный дизайн: рабочее место среднего размера в стиле неоклассика (современная классика) с бежевыми стенами, полом из ламината, встроенным рабочим столом и коричневым полом - последний тренд
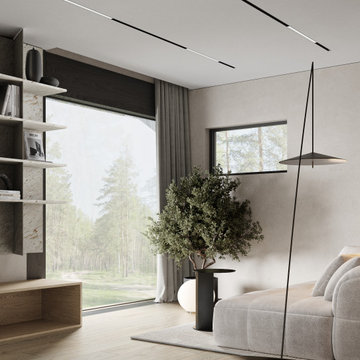
На фото: рабочее место среднего размера в современном стиле с бежевыми стенами, полом из ламината, встроенным рабочим столом, бежевым полом, потолком с обоями и обоями на стенах без камина с
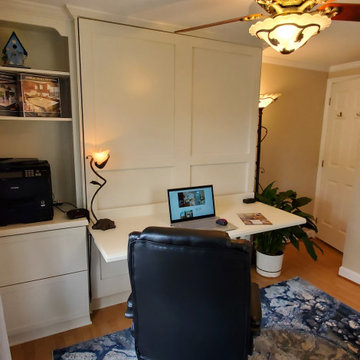
Murphy Bed pulled up and 2 drawer file cabinet on left
Пример оригинального дизайна: рабочее место среднего размера в современном стиле с бежевыми стенами, полом из ламината, встроенным рабочим столом и коричневым полом
Пример оригинального дизайна: рабочее место среднего размера в современном стиле с бежевыми стенами, полом из ламината, встроенным рабочим столом и коричневым полом
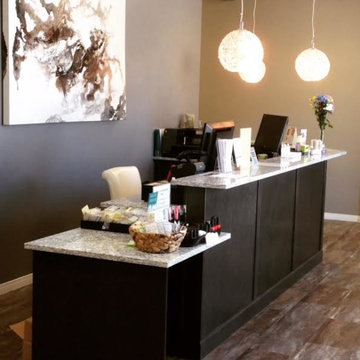
Touren Door Style,
Maple Wood,
Color- Thunder,
Quartz Countertop- Mount Norquay
Features:
Furniture Base, and
Wainscot Trim
Light Fixture:
Kendal Lighting PF40-6LPE-CH
Builder:
Ofrim Project Management
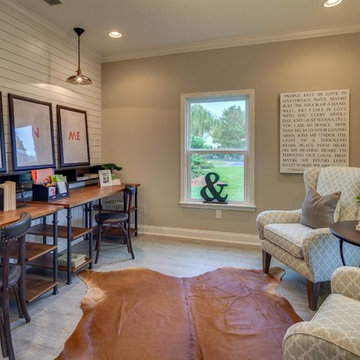
Стильный дизайн: кабинет среднего размера в стиле кантри с бежевыми стенами, полом из ламината и отдельно стоящим рабочим столом без камина - последний тренд
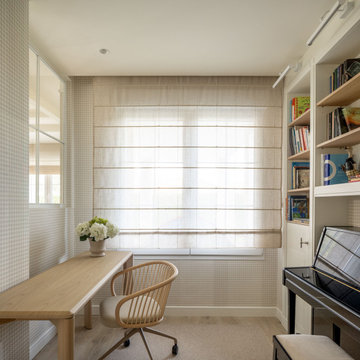
Идея дизайна: рабочее место среднего размера в стиле неоклассика (современная классика) с бежевыми стенами, полом из ламината, отдельно стоящим рабочим столом и обоями на стенах без камина
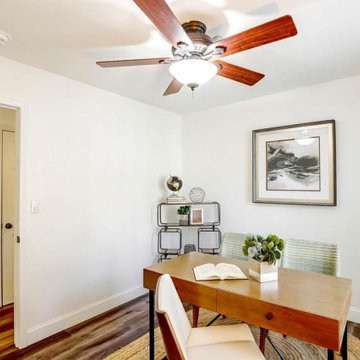
Идея дизайна: маленький кабинет в современном стиле с бежевыми стенами, полом из ламината и серым полом для на участке и в саду
Кабинет с бежевыми стенами и полом из ламината – фото дизайна интерьера
2