Кабинет с бежевыми стенами и камином – фото дизайна интерьера
Сортировать:
Бюджет
Сортировать:Популярное за сегодня
61 - 80 из 922 фото
1 из 3
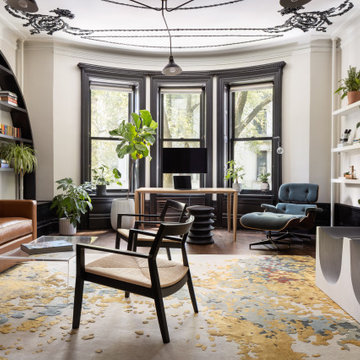
На фото: рабочее место среднего размера в стиле неоклассика (современная классика) с бежевыми стенами, темным паркетным полом, стандартным камином, фасадом камина из камня, отдельно стоящим рабочим столом и коричневым полом с
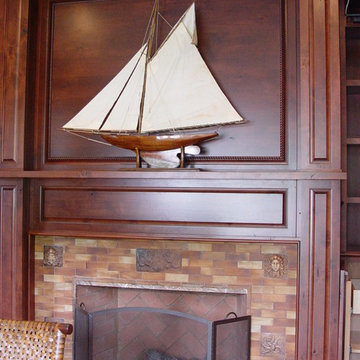
Стильный дизайн: большой домашняя библиотека в классическом стиле с бежевыми стенами, стандартным камином, паркетным полом среднего тона и фасадом камина из плитки - последний тренд
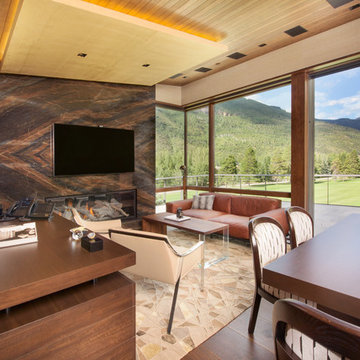
A home office with mountains views.
Идея дизайна: огромный кабинет в современном стиле с бежевыми стенами, паркетным полом среднего тона, горизонтальным камином, фасадом камина из камня и отдельно стоящим рабочим столом
Идея дизайна: огромный кабинет в современном стиле с бежевыми стенами, паркетным полом среднего тона, горизонтальным камином, фасадом камина из камня и отдельно стоящим рабочим столом
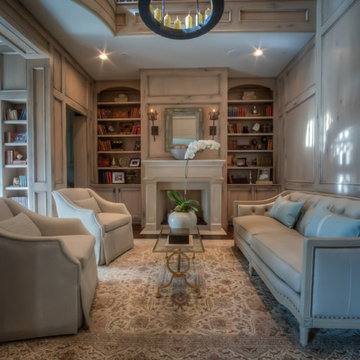
Authentic French Country Estate in one of Houston's most exclusive neighborhoods - Hunters Creek Village. Custom designed and fabricated iron railing featuring Gothic circles. Multistep hand applied alder wood along walls.
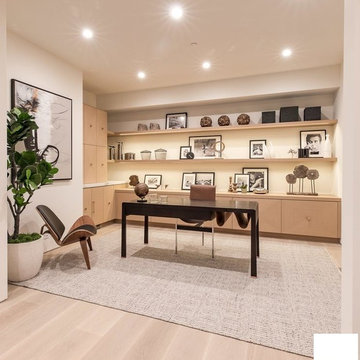
Candy
На фото: большой домашняя библиотека в современном стиле с бежевыми стенами, светлым паркетным полом, горизонтальным камином, фасадом камина из металла и бежевым полом с
На фото: большой домашняя библиотека в современном стиле с бежевыми стенами, светлым паркетным полом, горизонтальным камином, фасадом камина из металла и бежевым полом с
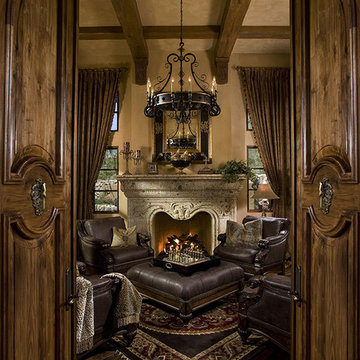
This beautiful fireplace were designed and built by Fratantoni Luxury Estates. It shows what dedication to detail truly means. Check out our Facebook Fan Page at www.Facebook.com/FratantoniLuxuryEstates
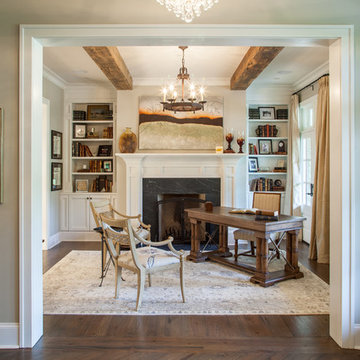
Troy Glasgow
На фото: рабочее место среднего размера в классическом стиле с бежевыми стенами, темным паркетным полом, стандартным камином, фасадом камина из камня и отдельно стоящим рабочим столом
На фото: рабочее место среднего размера в классическом стиле с бежевыми стенами, темным паркетным полом, стандартным камином, фасадом камина из камня и отдельно стоящим рабочим столом

На фото: большой кабинет в стиле неоклассика (современная классика) с местом для рукоделия, бежевыми стенами, светлым паркетным полом, стандартным камином, фасадом камина из металла, отдельно стоящим рабочим столом, бежевым полом и балками на потолке
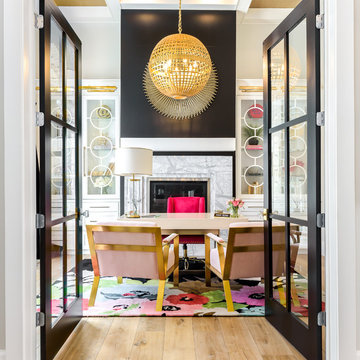
Источник вдохновения для домашнего уюта: большое рабочее место в стиле неоклассика (современная классика) с бежевыми стенами, светлым паркетным полом, стандартным камином, фасадом камина из камня, отдельно стоящим рабочим столом и бежевым полом
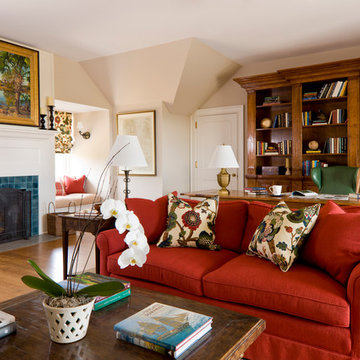
Источник вдохновения для домашнего уюта: большое рабочее место в классическом стиле с фасадом камина из плитки, бежевыми стенами, паркетным полом среднего тона, стандартным камином, отдельно стоящим рабочим столом и коричневым полом

The need for a productive and comfortable space was the motive for the study design. A culmination of ideas supports daily routines from the computer desk for correspondence, the worktable to review documents, or the sofa to read reports. The wood mantel creates the base for the art niche, which provides a space for one homeowner’s taste in modern art to be expressed. Horizontal wood elements are stained for layered warmth from the floor, wood tops, mantel, and ceiling beams. The walls are covered in a natural paper weave with a green tone that is pulled to the built-ins flanking the marble fireplace for a happier work environment. Connections to the outside are a welcome relief to enjoy views to the front, or pass through the doors to the private outdoor patio at the back of the home. The ceiling light fixture has linen panels as a tie to personal ship artwork displayed in the office.
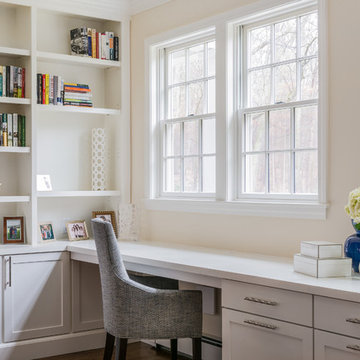
Kayla Lynne Photography
На фото: кабинет среднего размера в стиле неоклассика (современная классика) с паркетным полом среднего тона, стандартным камином, фасадом камина из камня, коричневым полом и бежевыми стенами
На фото: кабинет среднего размера в стиле неоклассика (современная классика) с паркетным полом среднего тона, стандартным камином, фасадом камина из камня, коричневым полом и бежевыми стенами
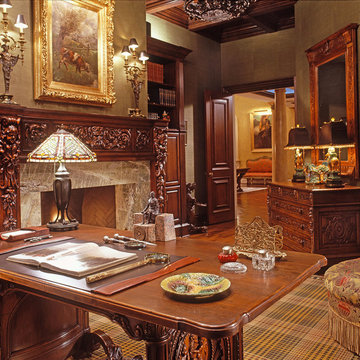
Danny Piassick
Свежая идея для дизайна: огромное рабочее место в классическом стиле с бежевыми стенами, паркетным полом среднего тона, стандартным камином, отдельно стоящим рабочим столом и фасадом камина из камня - отличное фото интерьера
Свежая идея для дизайна: огромное рабочее место в классическом стиле с бежевыми стенами, паркетным полом среднего тона, стандартным камином, отдельно стоящим рабочим столом и фасадом камина из камня - отличное фото интерьера
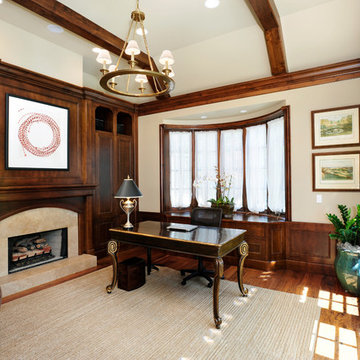
Builder: Markay Johnson Construction
visit: www.mjconstruction.com
Project Details:
Located on a beautiful corner lot of just over one acre, this sumptuous home presents Country French styling – with leaded glass windows, half-timber accents, and a steeply pitched roof finished in varying shades of slate. Completed in 2006, the home is magnificently appointed with traditional appeal and classic elegance surrounding a vast center terrace that accommodates indoor/outdoor living so easily. Distressed walnut floors span the main living areas, numerous rooms are accented with a bowed wall of windows, and ceilings are architecturally interesting and unique. There are 4 additional upstairs bedroom suites with the convenience of a second family room, plus a fully equipped guest house with two bedrooms and two bathrooms. Equally impressive are the resort-inspired grounds, which include a beautiful pool and spa just beyond the center terrace and all finished in Connecticut bluestone. A sport court, vast stretches of level lawn, and English gardens manicured to perfection complete the setting.
Photographer: Bernard Andre Photography

Источник вдохновения для домашнего уюта: домашняя библиотека в средиземноморском стиле с бежевыми стенами, паркетным полом среднего тона, стандартным камином, фасадом камина из камня и отдельно стоящим рабочим столом
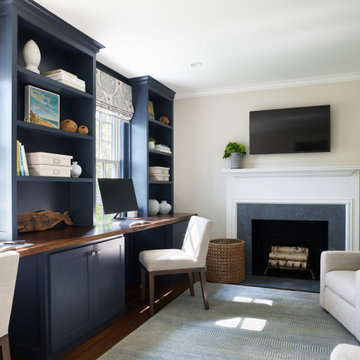
Home Office, Chestnut Hill, MA
Свежая идея для дизайна: рабочее место среднего размера в стиле неоклассика (современная классика) с бежевыми стенами, светлым паркетным полом, стандартным камином, фасадом камина из камня, встроенным рабочим столом и коричневым полом - отличное фото интерьера
Свежая идея для дизайна: рабочее место среднего размера в стиле неоклассика (современная классика) с бежевыми стенами, светлым паркетным полом, стандартным камином, фасадом камина из камня, встроенным рабочим столом и коричневым полом - отличное фото интерьера
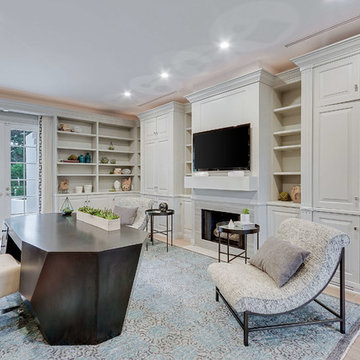
Пример оригинального дизайна: рабочее место среднего размера в стиле неоклассика (современная классика) с бежевыми стенами, светлым паркетным полом, стандартным камином, фасадом камина из плитки, отдельно стоящим рабочим столом и бежевым полом
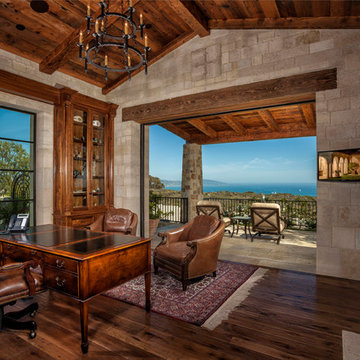
На фото: рабочее место в средиземноморском стиле с бежевыми стенами, темным паркетным полом, стандартным камином, отдельно стоящим рабочим столом и коричневым полом

Modern Home Office by Burdge Architects and Associates in Malibu, CA.
Berlyn Photography
Источник вдохновения для домашнего уюта: рабочее место среднего размера в современном стиле с бежевыми стенами, светлым паркетным полом, горизонтальным камином, отдельно стоящим рабочим столом, фасадом камина из бетона и коричневым полом
Источник вдохновения для домашнего уюта: рабочее место среднего размера в современном стиле с бежевыми стенами, светлым паркетным полом, горизонтальным камином, отдельно стоящим рабочим столом, фасадом камина из бетона и коричневым полом

After having lived in 22 different places all around the world, this family decided to settle in a Dutch colonial home in Harding Township. The house sits on a wonderful piece of property that is only challenged by the wetlands that surround it. For this reason, we had to work within the existing footprint and not consider any additions. The homeowners wanted to be able to host the holidays in their new home which meant we had an aggressive design and construction schedule. We started the design work in the Spring of 2012 and construction took place over the Summer and into the Fall. By Thanksgiving, the project was complete, with no meaningful cost overruns.
Renovations included a new kitchen, mudroom, and office/library on the first floor and a new master suite, hall bath, home office, and laundry room upstairs. The challenge was creating comfortable space with clean lines that would accommodate the homeowner’s casual and worldly lifestyle, but would not feel out of place with the character of the existing house.
The kitchen is a glorious hard-working space with lots of counter space, space for a giant farmer’s table, and symmetrical views through oversized double hung-windows out to the expansive yard. The master bath is outfitted with wood, stone, and metal, and also includes artifacts from some of their world travels. In a second phase of work, we designed some outbuilding to further enhance the character of the property. Currently we are working with the family to design a memorial to honor their child who died of Leukemia.
Кабинет с бежевыми стенами и камином – фото дизайна интерьера
4