Кабинет с бежевыми стенами и бежевым полом – фото дизайна интерьера
Сортировать:
Бюджет
Сортировать:Популярное за сегодня
81 - 100 из 2 466 фото
1 из 3
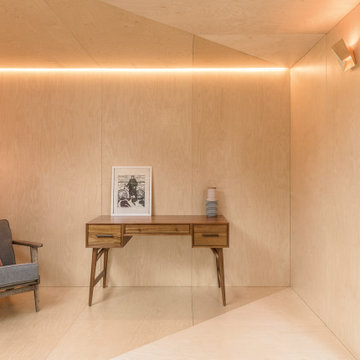
Plywood Clad interior with flanking skylit passage
На фото: маленькая домашняя мастерская в скандинавском стиле с бежевыми стенами, полом из фанеры, отдельно стоящим рабочим столом и бежевым полом для на участке и в саду
На фото: маленькая домашняя мастерская в скандинавском стиле с бежевыми стенами, полом из фанеры, отдельно стоящим рабочим столом и бежевым полом для на участке и в саду
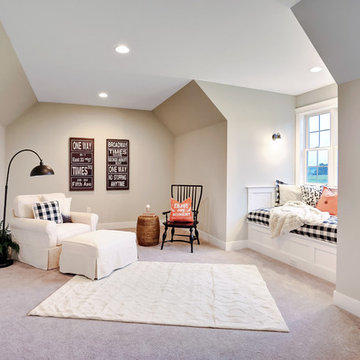
Designer details abound in this custom 2-story home with craftsman style exterior complete with fiber cement siding, attractive stone veneer, and a welcoming front porch. In addition to the 2-car side entry garage with finished mudroom, a breezeway connects the home to a 3rd car detached garage. Heightened 10’ceilings grace the 1st floor and impressive features throughout include stylish trim and ceiling details. The elegant Dining Room to the front of the home features a tray ceiling and craftsman style wainscoting with chair rail. Adjacent to the Dining Room is a formal Living Room with cozy gas fireplace. The open Kitchen is well-appointed with HanStone countertops, tile backsplash, stainless steel appliances, and a pantry. The sunny Breakfast Area provides access to a stamped concrete patio and opens to the Family Room with wood ceiling beams and a gas fireplace accented by a custom surround. A first-floor Study features trim ceiling detail and craftsman style wainscoting. The Owner’s Suite includes craftsman style wainscoting accent wall and a tray ceiling with stylish wood detail. The Owner’s Bathroom includes a custom tile shower, free standing tub, and oversized closet.
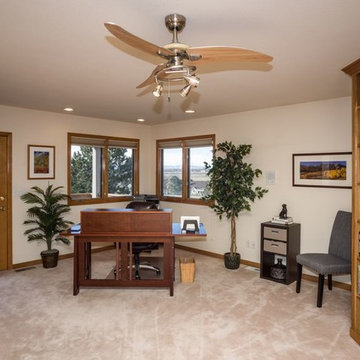
Пример оригинального дизайна: большой кабинет в классическом стиле с бежевыми стенами, ковровым покрытием, отдельно стоящим рабочим столом и бежевым полом без камина

This magnificent European style estate located in Mira Vista Country Club has a beautiful panoramic view of a private lake. The exterior features sandstone walls and columns with stucco and cast stone accents, a beautiful swimming pool overlooking the lake, and an outdoor living area and kitchen for entertaining. The interior features a grand foyer with an elegant stairway with limestone steps, columns and flooring. The gourmet kitchen includes a stone oven enclosure with 48” Viking chef’s oven. This home is handsomely detailed with custom woodwork, two story library with wooden spiral staircase, and an elegant master bedroom and bath.
The home was design by Fred Parker, and building designer Richard Berry of the Fred Parker design Group. The intricate woodwork and other details were designed by Ron Parker AIBD Building Designer and Construction Manager.
Photos By: Bryce Moore-Rocket Boy Photos
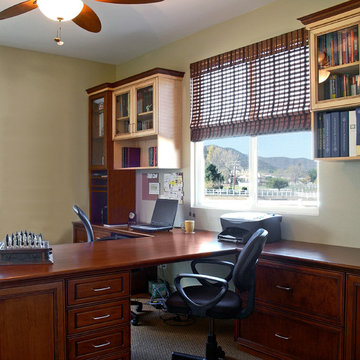
Custom office for two with two tone woods softens the rooms color palette so that wood pieces do not demand all the attention. Especially when framed on the sides of a window with a view.
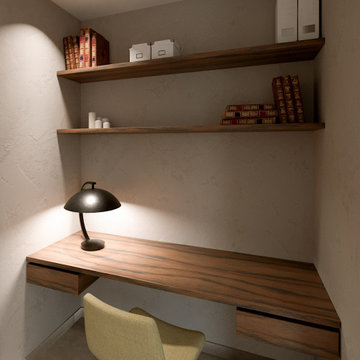
Bureau
Идея дизайна: маленькое рабочее место в средиземноморском стиле с бежевыми стенами, полом из керамической плитки, встроенным рабочим столом и бежевым полом для на участке и в саду
Идея дизайна: маленькое рабочее место в средиземноморском стиле с бежевыми стенами, полом из керамической плитки, встроенным рабочим столом и бежевым полом для на участке и в саду
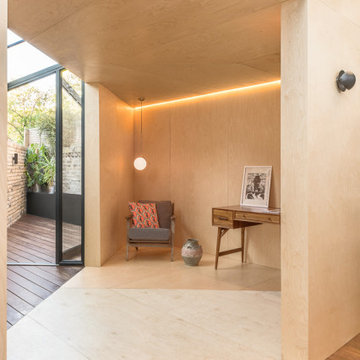
The skylit passage leads to the plywood study and from there to the rear patio
На фото: кабинет в скандинавском стиле с бежевыми стенами, полом из фанеры и бежевым полом с
На фото: кабинет в скандинавском стиле с бежевыми стенами, полом из фанеры и бежевым полом с
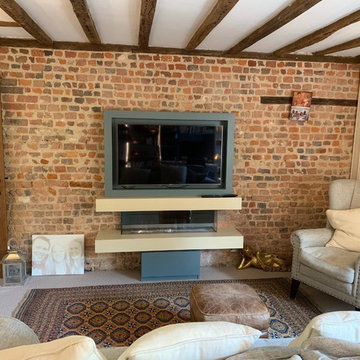
bespoke 30mm Birch plywood painted library home office
Стильный дизайн: большое рабочее место в современном стиле с бежевыми стенами, ковровым покрытием, подвесным камином, фасадом камина из кирпича, встроенным рабочим столом и бежевым полом - последний тренд
Стильный дизайн: большое рабочее место в современном стиле с бежевыми стенами, ковровым покрытием, подвесным камином, фасадом камина из кирпича, встроенным рабочим столом и бежевым полом - последний тренд
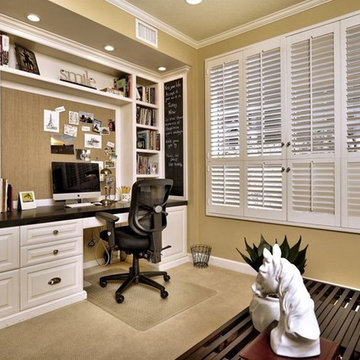
The white cabinetry in this home office in Irvine, CA is contrasted with a black desk surface made from honed Black Absolute granite. This office shares the space with a sleeper sofa, which gives the room dual function as an office and a guest bedroom.
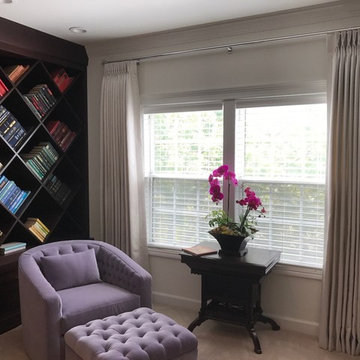
Идея дизайна: домашняя библиотека среднего размера в стиле неоклассика (современная классика) с бежевыми стенами, ковровым покрытием и бежевым полом без камина
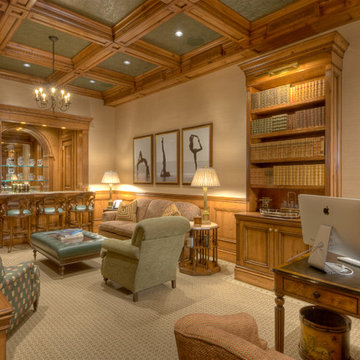
Свежая идея для дизайна: кабинет в средиземноморском стиле с бежевыми стенами, ковровым покрытием, отдельно стоящим рабочим столом и бежевым полом - отличное фото интерьера
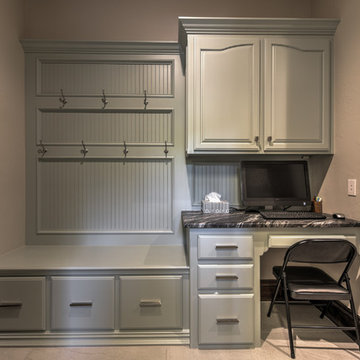
Источник вдохновения для домашнего уюта: рабочее место среднего размера в стиле кантри с бежевыми стенами, встроенным рабочим столом и бежевым полом без камина
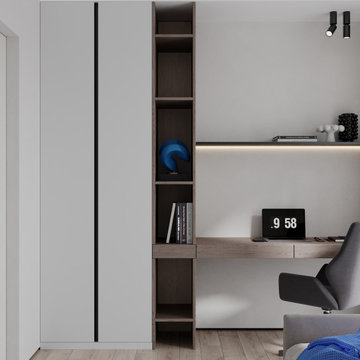
Свежая идея для дизайна: рабочее место среднего размера в современном стиле с бежевыми стенами, полом из винила, встроенным рабочим столом, бежевым полом, потолком с обоями и обоями на стенах без камина - отличное фото интерьера
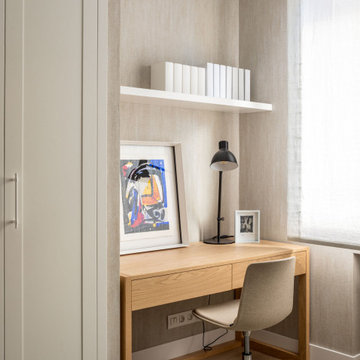
На фото: рабочее место среднего размера в морском стиле с бежевыми стенами, полом из ламината, отдельно стоящим рабочим столом, бежевым полом и обоями на стенах без камина
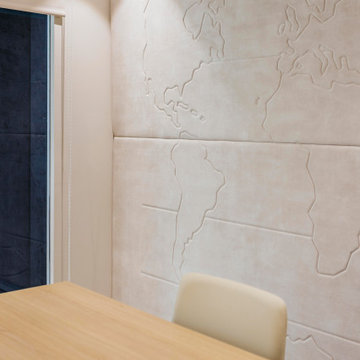
Идея дизайна: рабочее место в средиземноморском стиле с бежевыми стенами, отдельно стоящим рабочим столом, бежевым полом и обоями на стенах
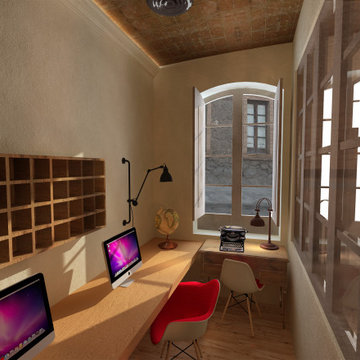
El despacho lo colocamos justo al entrar a la vivienda, junto a la cocina, al ser la zona más pública y accesible.
El cerramiento del despacho lo hemos hecho acristalado aprovechando las antiguas cristaleras que quitamos de la galería, tanto las dos exteriores que hemos sustituido por puerta entera como las interiores que separaban la galería del salón.
La idea es crear un espacio amplio, luminoso y agradable.
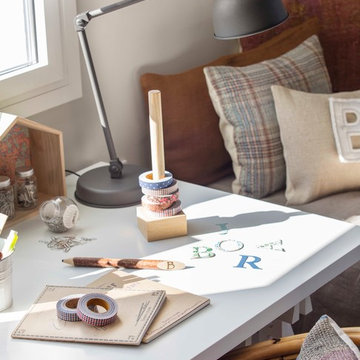
Свежая идея для дизайна: большая домашняя мастерская в современном стиле с бежевыми стенами, светлым паркетным полом, отдельно стоящим рабочим столом и бежевым полом - отличное фото интерьера
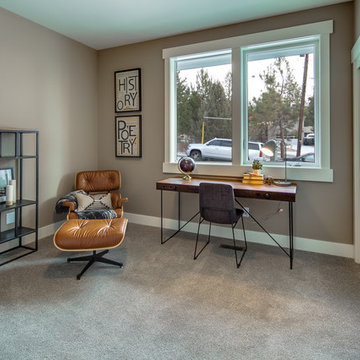
На фото: рабочее место среднего размера в стиле неоклассика (современная классика) с бежевыми стенами, ковровым покрытием, отдельно стоящим рабочим столом и бежевым полом без камина с
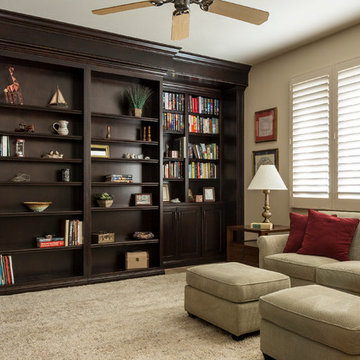
Loads of storage for books and curios hides a queen size Murphy bed. Mainly used as a library/reading room, the seating is comfortable and casual.
Идея дизайна: большой домашняя библиотека в стиле неоклассика (современная классика) с бежевыми стенами, светлым паркетным полом, отдельно стоящим рабочим столом и бежевым полом
Идея дизайна: большой домашняя библиотека в стиле неоклассика (современная классика) с бежевыми стенами, светлым паркетным полом, отдельно стоящим рабочим столом и бежевым полом
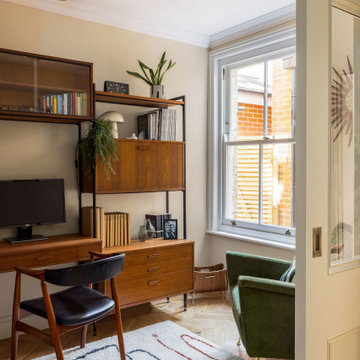
The sleek lines of the desk paired with the warm wood tones and funky patterns of my rug make this homeowner feel like they're ready to tackle anything. Working from home just got a whole lot more stylish.
Кабинет с бежевыми стенами и бежевым полом – фото дизайна интерьера
5