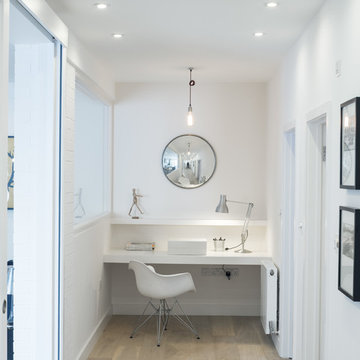Кабинет с бежевым полом и желтым полом – фото дизайна интерьера
Сортировать:
Бюджет
Сортировать:Популярное за сегодня
121 - 140 из 10 438 фото
1 из 3
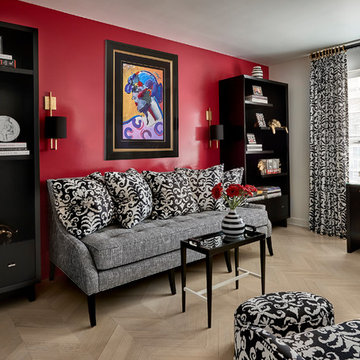
Tony Soluri Photography
На фото: рабочее место среднего размера в стиле неоклассика (современная классика) с красными стенами, светлым паркетным полом, отдельно стоящим рабочим столом и бежевым полом
На фото: рабочее место среднего размера в стиле неоклассика (современная классика) с красными стенами, светлым паркетным полом, отдельно стоящим рабочим столом и бежевым полом
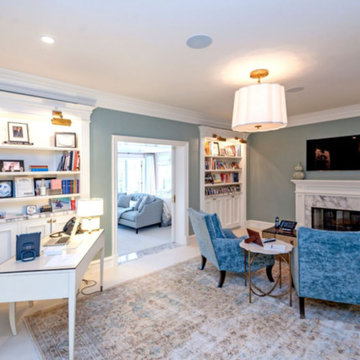
Свежая идея для дизайна: большой домашняя библиотека в стиле неоклассика (современная классика) с зелеными стенами, стандартным камином, фасадом камина из камня, отдельно стоящим рабочим столом и бежевым полом - отличное фото интерьера
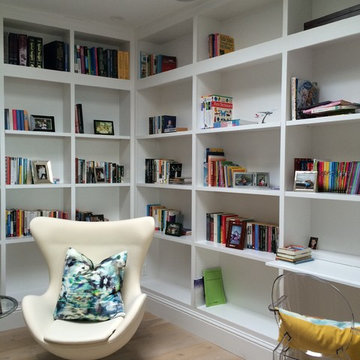
Стильный дизайн: домашняя библиотека среднего размера в стиле неоклассика (современная классика) с белыми стенами, светлым паркетным полом и бежевым полом - последний тренд
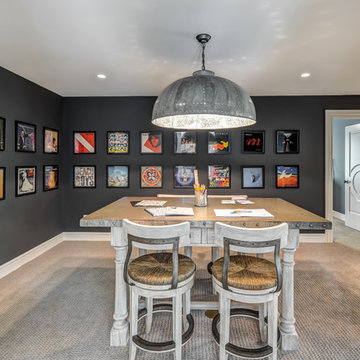
Dawn Smith Photography
Источник вдохновения для домашнего уюта: огромная домашняя мастерская в стиле лофт с черными стенами, ковровым покрытием, отдельно стоящим рабочим столом и бежевым полом без камина
Источник вдохновения для домашнего уюта: огромная домашняя мастерская в стиле лофт с черными стенами, ковровым покрытием, отдельно стоящим рабочим столом и бежевым полом без камина
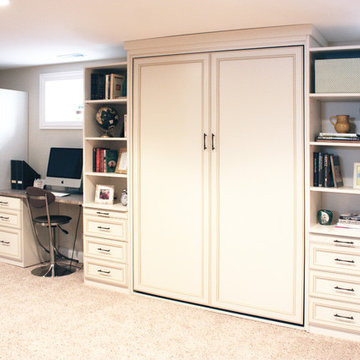
Источник вдохновения для домашнего уюта: большой кабинет в классическом стиле с бежевыми стенами, ковровым покрытием, встроенным рабочим столом и бежевым полом без камина
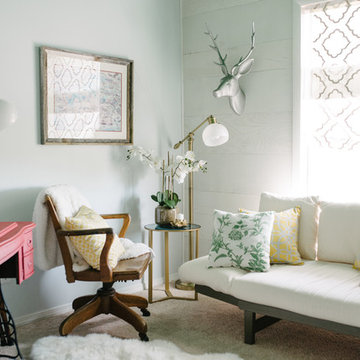
Photo by Drew Schrimsher.
Идея дизайна: кабинет в стиле неоклассика (современная классика) с местом для рукоделия, белыми стенами, ковровым покрытием, отдельно стоящим рабочим столом и бежевым полом без камина
Идея дизайна: кабинет в стиле неоклассика (современная классика) с местом для рукоделия, белыми стенами, ковровым покрытием, отдельно стоящим рабочим столом и бежевым полом без камина
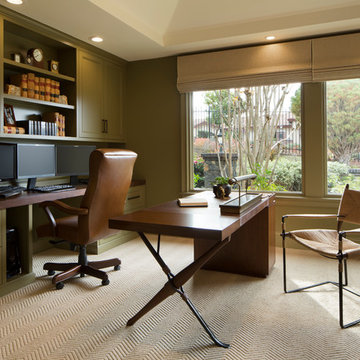
Источник вдохновения для домашнего уюта: рабочее место среднего размера в современном стиле с серыми стенами, ковровым покрытием, встроенным рабочим столом и бежевым полом без камина
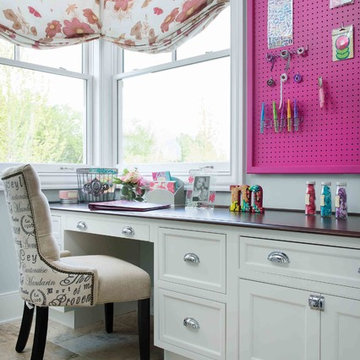
Built by Cunningham Custom Homes
Interiors by Amber Gardner
Photography by Matt Kocourek
Пример оригинального дизайна: кабинет в стиле неоклассика (современная классика) с местом для рукоделия, серыми стенами, встроенным рабочим столом и бежевым полом
Пример оригинального дизайна: кабинет в стиле неоклассика (современная классика) с местом для рукоделия, серыми стенами, встроенным рабочим столом и бежевым полом
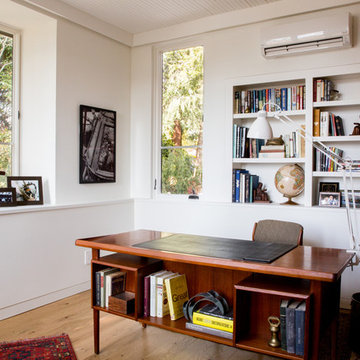
The existing porch was converted into a new office with exposed brick and recessed built in bookshelves. The open front desk with book shelves complement the shelves in the wall behind. Photo by Lisa Shires.
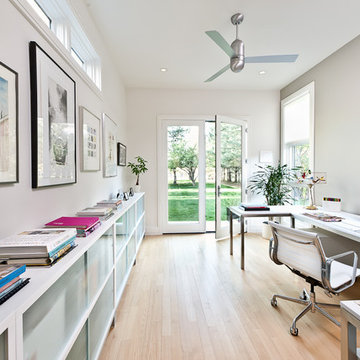
This rustic modern home was purchased by an art collector that needed plenty of white wall space to hang his collection. The furnishings were kept neutral to allow the art to pop and warm wood tones were selected to keep the house from becoming cold and sterile. Published in Modern In Denver | The Art of Living.
Daniel O'Connor Photography

This remodel transformed two condos into one, overcoming access challenges. We designed the space for a seamless transition, adding function with a laundry room, powder room, bar, and entertaining space.
A sleek office table and chair complement the stunning blue-gray wallpaper in this home office. The corner lounge chair with an ottoman adds a touch of comfort. Glass walls provide an open ambience, enhanced by carefully chosen decor, lighting, and efficient storage solutions.
---Project by Wiles Design Group. Their Cedar Rapids-based design studio serves the entire Midwest, including Iowa City, Dubuque, Davenport, and Waterloo, as well as North Missouri and St. Louis.
For more about Wiles Design Group, see here: https://wilesdesigngroup.com/
To learn more about this project, see here: https://wilesdesigngroup.com/cedar-rapids-condo-remodel

This full home mid-century remodel project is in an affluent community perched on the hills known for its spectacular views of Los Angeles. Our retired clients were returning to sunny Los Angeles from South Carolina. Amidst the pandemic, they embarked on a two-year-long remodel with us - a heartfelt journey to transform their residence into a personalized sanctuary.
Opting for a crisp white interior, we provided the perfect canvas to showcase the couple's legacy art pieces throughout the home. Carefully curating furnishings that complemented rather than competed with their remarkable collection. It's minimalistic and inviting. We created a space where every element resonated with their story, infusing warmth and character into their newly revitalized soulful home.

Home Office
Стильный дизайн: большое рабочее место с желтыми стенами, ковровым покрытием, отдельно стоящим рабочим столом, бежевым полом и балками на потолке без камина - последний тренд
Стильный дизайн: большое рабочее место с желтыми стенами, ковровым покрытием, отдельно стоящим рабочим столом, бежевым полом и балками на потолке без камина - последний тренд

Kids office featuring built-in desk, black cabinetry, white countertops, open shelving, white wall sconces, hardwood flooring, and black windows.
Источник вдохновения для домашнего уюта: большое рабочее место в стиле модернизм с серыми стенами, светлым паркетным полом, встроенным рабочим столом и бежевым полом
Источник вдохновения для домашнего уюта: большое рабочее место в стиле модернизм с серыми стенами, светлым паркетным полом, встроенным рабочим столом и бежевым полом

Once their basement remodel was finished they decided that wasn't stressful enough... they needed to tackle every square inch on the main floor. I joke, but this is not for the faint of heart. Being without a kitchen is a major inconvenience, especially with children.
The transformation is a completely different house. The new floors lighten and the kitchen layout is so much more function and spacious. The addition in built-ins with a coffee bar in the kitchen makes the space seem very high end.
The removal of the closet in the back entry and conversion into a built-in locker unit is one of our favorite and most widely done spaces, and for good reason.
The cute little powder is completely updated and is perfect for guests and the daily use of homeowners.
The homeowners did some work themselves, some with their subcontractors, and the rest with our general contractor, Tschida Construction.

This beautiful home office boasts charcoal cabinetry with loads of storage. The left doors hide a printer station, while the right doors organize clear plastic bins for scrapbooking. For interest, a marble mosaic floor tile rug was inset into the wood look floor tile. The wall opposite the desk also features lots of countertop space for crafting, as well as additional storage cabinets. File drawers and organization for wrapping paper and gift bags round out this functional home office.
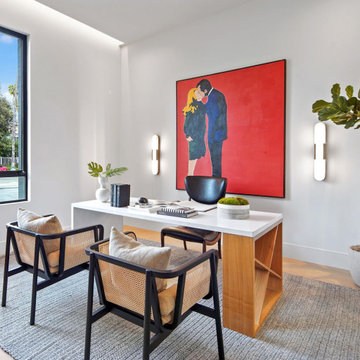
Home Office with Desk and Side Chairs, flooded with light from a Picture Window, Recessed Wall Washer and Wall Sconce lights.
Стильный дизайн: кабинет среднего размера в стиле модернизм с белыми стенами, светлым паркетным полом, отдельно стоящим рабочим столом и бежевым полом - последний тренд
Стильный дизайн: кабинет среднего размера в стиле модернизм с белыми стенами, светлым паркетным полом, отдельно стоящим рабочим столом и бежевым полом - последний тренд
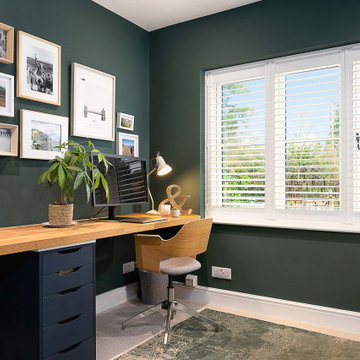
Свежая идея для дизайна: маленький кабинет в стиле модернизм с зелеными стенами, ковровым покрытием, встроенным рабочим столом и бежевым полом для на участке и в саду - отличное фото интерьера

Свежая идея для дизайна: большой домашняя библиотека в стиле неоклассика (современная классика) с черными стенами, светлым паркетным полом, встроенным рабочим столом, бежевым полом, любым потолком и панелями на части стены - отличное фото интерьера
Кабинет с бежевым полом и желтым полом – фото дизайна интерьера
7
