Кабинет с бетонным полом и отдельно стоящим рабочим столом – фото дизайна интерьера
Сортировать:
Бюджет
Сортировать:Популярное за сегодня
121 - 140 из 1 232 фото
1 из 3

You need only look at the before picture of the SYI Studio space to understand the background of this project and need for a new work space.
Susan lives with her husband, three kids and dog in a 1960 split-level in Bloomington, which they've updated over the years and didn't want to leave, thanks to a great location and even greater neighbors. As the SYI team grew so did the three Yeley kids, and it became clear that not only did the team need more space but so did the family.
1.5 bathrooms + 3 bedrooms + 5 people = exponentially increasing discontent.
By 2016, it was time to pull the trigger. Everyone needed more room, and an offsite studio wouldn't work: Susan is not just Creative Director and Owner of SYI but Full Time Activities and Meal Coordinator at Chez Yeley.
The design, conceptualized entirely by the SYI team and executed by JL Benton Contracting, reclaimed the existing 4th bedroom from SYI space, added an ensuite bath and walk-in closet, and created a studio space with its own exterior entrance and full bath—making it perfect for a mother-in-law or Airbnb suite down the road.
The project added over a thousand square feet to the house—and should add many more years for the family to live and work in a home they love.
Contractor: JL Benton Contracting
Cabinetry: Richcraft Wood Products
Photographer: Gina Rogers
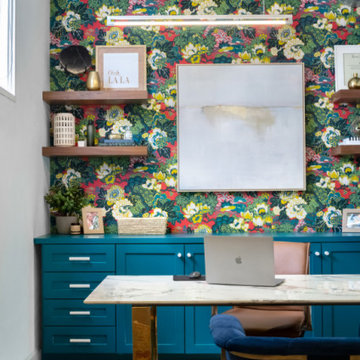
Идея дизайна: кабинет в современном стиле с белыми стенами, бетонным полом, отдельно стоящим рабочим столом, коричневым полом и обоями на стенах
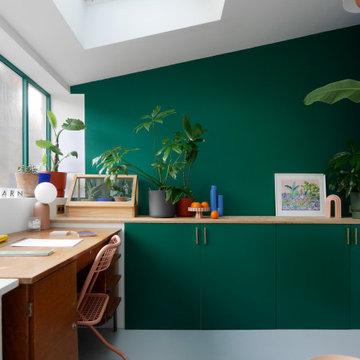
Свежая идея для дизайна: кабинет среднего размера в стиле модернизм с местом для рукоделия, зелеными стенами, бетонным полом, отдельно стоящим рабочим столом и серым полом - отличное фото интерьера
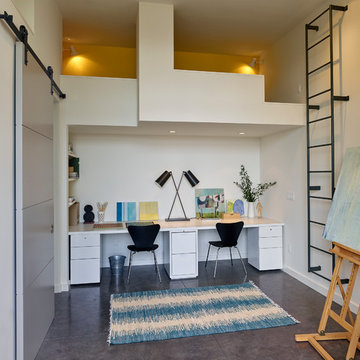
Источник вдохновения для домашнего уюта: кабинет в современном стиле с белыми стенами, бетонным полом, отдельно стоящим рабочим столом и серым полом
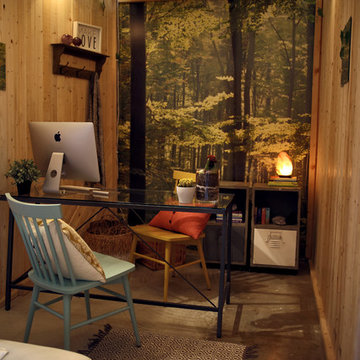
The clients needed an office space in the center so, instead of building walls, we enclosed the perimeter with natural wood panels. The forest wallpaper of the store continues on the back. The ceiling is finished with folded canvas.
Photography by Ricky Cohete
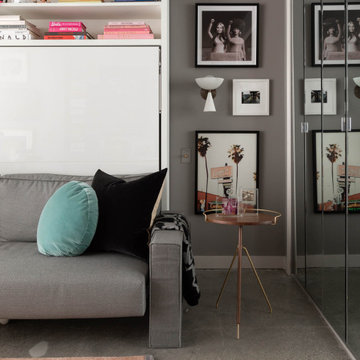
Murphy bed
Пример оригинального дизайна: кабинет в современном стиле с серыми стенами, бетонным полом и отдельно стоящим рабочим столом
Пример оригинального дизайна: кабинет в современном стиле с серыми стенами, бетонным полом и отдельно стоящим рабочим столом
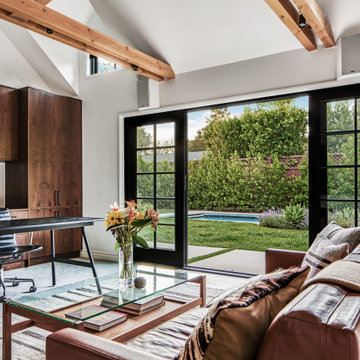
Pool House opens to swimming pool and lawn beyond
Идея дизайна: домашняя мастерская среднего размера в скандинавском стиле с белыми стенами, бетонным полом, отдельно стоящим рабочим столом, серым полом и сводчатым потолком без камина
Идея дизайна: домашняя мастерская среднего размера в скандинавском стиле с белыми стенами, бетонным полом, отдельно стоящим рабочим столом, серым полом и сводчатым потолком без камина
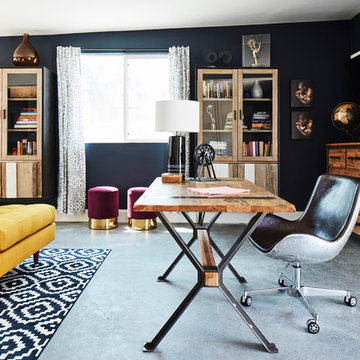
Everyone needs a little space of their own. Whether it’s a cozy reading nook for a busy mom to curl up in at the end of a long day, a quiet corner of a living room for an artist to get inspired, or a mancave where die-hard sports fans can watch the game without distraction. Even Emmy-award winning “This Is Us” actor Sterling K. Brown was feeling like he needed a place where he could go to be productive (as well as get some peace and quiet). Sterling’s Los Angeles house is home to him, his wife, and two of their two sons – so understandably, it can feel a little crazy.
Sterling reached out to interior designer Kyle Schuneman of Apt2B to help convert his garage into a man-cave / office into a space where he could conduct some of his day-to-day tasks, run his lines, or just relax after a long day. As Schuneman began to visualize Sterling’s “creative workspace”, he and the Apt2B team reached out Paintzen to make the process a little more colorful.
The room was full of natural light, which meant we could go bolder with color. Schuneman selected a navy blue – one of the season’s most popular shades (especially for mancaves!) in a flat finish for the walls. The color was perfect for the space; it paired well with the concrete flooring, which was covered with a blue-and-white patterned area rug, and had plenty of personality. (Not to mention it makes a lovely backdrop for an Emmy, don’t you think?)
Schuneman’s furniture selection was done with the paint color in mind. He chose a bright, bold sofa in a mustard color, and used lots of wood and metal accents throughout to elevate the space and help it feel more modern and sophisticated. A work table was added – where we imagine Sterling will spend time reading scripts and getting work done – and there is plenty of space on the walls and in glass-faced cabinets, of course, to display future Emmy’s in the years to come. However, the large mounted TV and ample seating in the room means this space can just as well be used hosting get-togethers with friends.
We think you’ll agree that the final product was stunning. The rich navy walls paired with Schuneman’s decor selections resulted in a space that is smart, stylish, and masculine. Apt2B turned a standard garage into a sleek home office and Mancave for Sterling K. Brown, and our team at Paintzen was thrilled to be a part of the process.
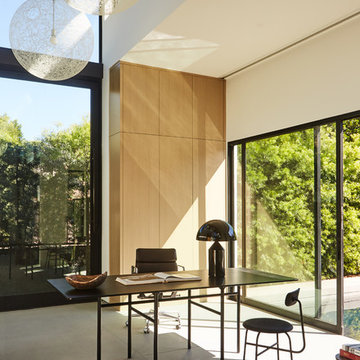
Идея дизайна: кабинет в стиле модернизм с белыми стенами, бетонным полом, отдельно стоящим рабочим столом и серым полом
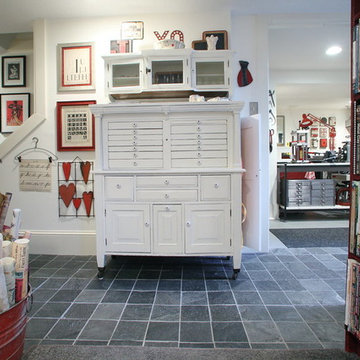
Teness Herman Photography
На фото: огромная домашняя мастерская в стиле лофт с белыми стенами, бетонным полом и отдельно стоящим рабочим столом без камина
На фото: огромная домашняя мастерская в стиле лофт с белыми стенами, бетонным полом и отдельно стоящим рабочим столом без камина
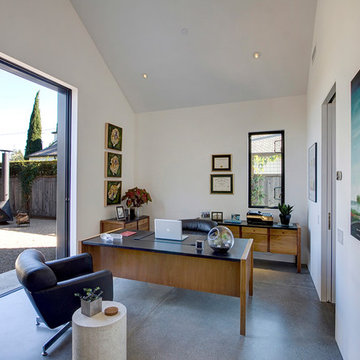
Home Office - Third Bedroom
Источник вдохновения для домашнего уюта: кабинет в стиле ретро с белыми стенами, бетонным полом и отдельно стоящим рабочим столом
Источник вдохновения для домашнего уюта: кабинет в стиле ретро с белыми стенами, бетонным полом и отдельно стоящим рабочим столом
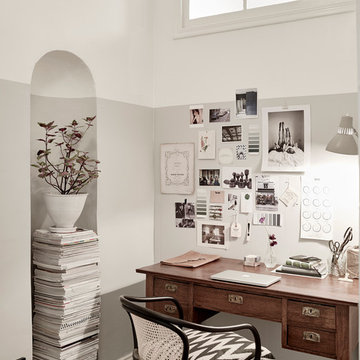
Anders Bergstedt
На фото: маленькое рабочее место в скандинавском стиле с разноцветными стенами, отдельно стоящим рабочим столом и бетонным полом без камина для на участке и в саду с
На фото: маленькое рабочее место в скандинавском стиле с разноцветными стенами, отдельно стоящим рабочим столом и бетонным полом без камина для на участке и в саду с
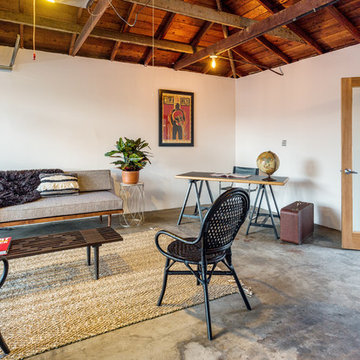
Идея дизайна: большая домашняя мастерская в современном стиле с белыми стенами, бетонным полом и отдельно стоящим рабочим столом
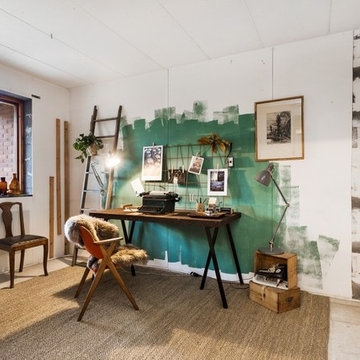
На фото: домашняя мастерская среднего размера в стиле лофт с отдельно стоящим рабочим столом, бетонным полом и белыми стенами без камина с
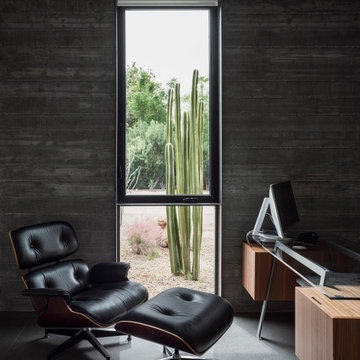
Photo by Roehner + Ryan
Пример оригинального дизайна: кабинет в стиле модернизм с бетонным полом и отдельно стоящим рабочим столом
Пример оригинального дизайна: кабинет в стиле модернизм с бетонным полом и отдельно стоящим рабочим столом
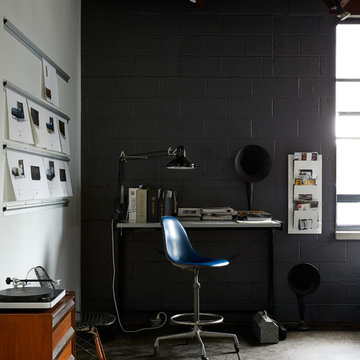
Идея дизайна: кабинет в стиле лофт с черными стенами, бетонным полом, отдельно стоящим рабочим столом и серым полом
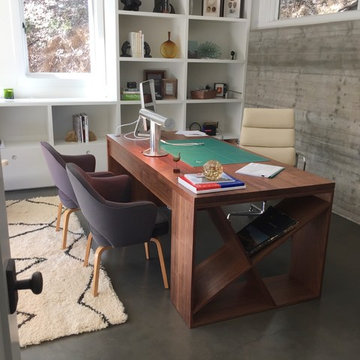
This is a very gorgeous and very clean, custom, solid Walnut desk built for a home office I did in Portola Valley Ca. It's a beautiful center piece standing in front of a built in bookcase storage unit. There is a waterfall end on the far side with hidden wire management through it and the underside of the desk top.
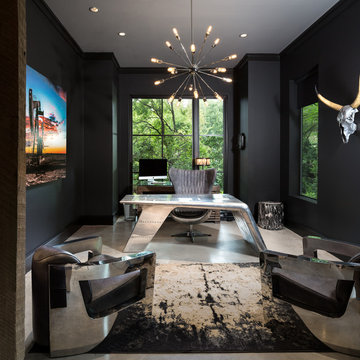
Jenn Baker
На фото: рабочее место среднего размера в стиле лофт с черными стенами, бетонным полом и отдельно стоящим рабочим столом
На фото: рабочее место среднего размера в стиле лофт с черными стенами, бетонным полом и отдельно стоящим рабочим столом
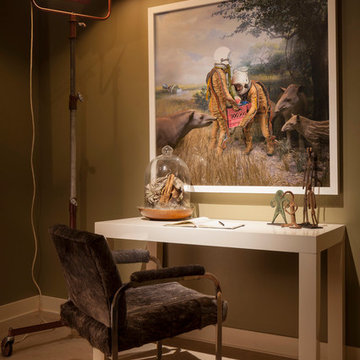
Пример оригинального дизайна: домашняя библиотека среднего размера в современном стиле с серыми стенами, бетонным полом и отдельно стоящим рабочим столом без камина
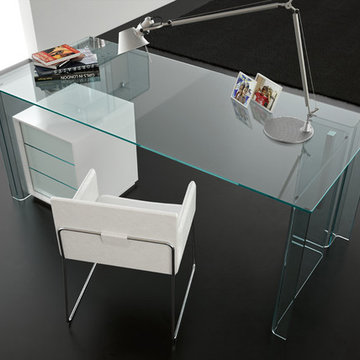
Founded in 1973, Fiam Italia is a global icon of glass culture with four decades of glass innovation and design that produced revolutionary structures and created a new level of utility for glass as a material in residential and commercial interior decor. Fiam Italia designs, develops and produces items of furniture in curved glass, creating them through a combination of craftsmanship and industrial processes, while merging tradition and innovation, through a hand-crafted approach.
Кабинет с бетонным полом и отдельно стоящим рабочим столом – фото дизайна интерьера
7