Кабинет с бетонным полом и любым потолком – фото дизайна интерьера
Сортировать:
Бюджет
Сортировать:Популярное за сегодня
61 - 80 из 263 фото
1 из 3
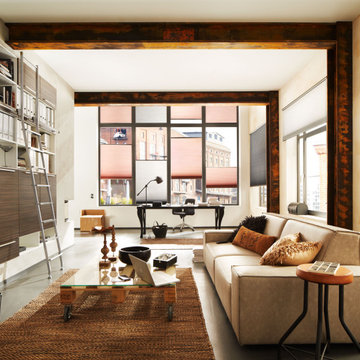
Свежая идея для дизайна: кабинет в современном стиле с белыми стенами, бетонным полом, отдельно стоящим рабочим столом, серым полом и балками на потолке - отличное фото интерьера
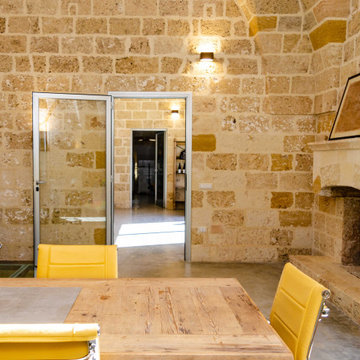
Стильный дизайн: рабочее место в средиземноморском стиле с бетонным полом, стандартным камином, фасадом камина из камня, отдельно стоящим рабочим столом, серым полом и сводчатым потолком - последний тренд
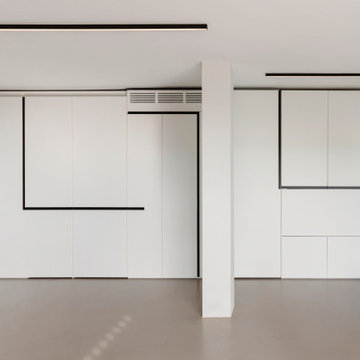
l'armadio a parete è disegnato su misura e contiene un angolo studio/lavoro con piano a ribalta che chiudendosi nasconde tutto.
Sedia Wishbone di Carl Hansen
Camino a gas sullo sfondo rivestito in lamiera nera.
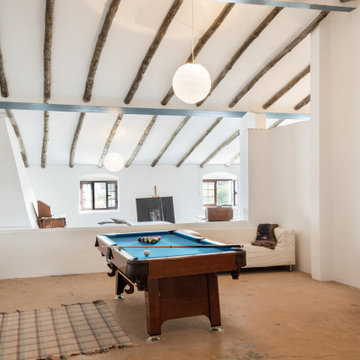
Casa Nevado, en una pequeña localidad de Extremadura:
La restauración del tejado y la incorporación de cocina y baño a las estancias de la casa, fueron aprovechadas para un cambio radical en el uso y los espacios de la vivienda.
El bajo techo se ha restaurado con el fin de activar toda su superficie, que estaba en estado ruinoso, y usado como almacén de material de ganadería, para la introducción de un baño en planta alta, habitaciones, zona de recreo y despacho. Generando un espacio abierto tipo Loft abierto.
La cubierta de estilo de teja árabe se ha restaurado, aprovechando todo el material antiguo, donde en el bajo techo se ha dispuesto de una combinación de materiales, metálicos y madera.
En planta baja, se ha dispuesto una cocina y un baño, sin modificar la estructura de la casa original solo mediante la apertura y cierre de sus accesos. Cocina con ambas entradas a comedor y salón, haciendo de ella un lugar de tránsito y funcionalmente acorde a ambas estancias.
Fachada restaurada donde se ha podido devolver las figuras geométricas que antaño se habían dispuesto en la pared de adobe.
El patio revitalizado, se le han realizado pequeñas intervenciones tácticas para descargarlo, así como remates en pintura para que aparente de mayores dimensiones. También en el se ha restaurado el baño exterior, el cual era el original de la casa.
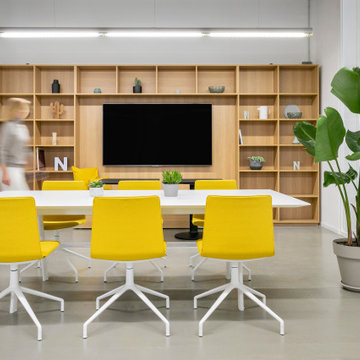
Una empresa del sector digital con base en Madrid abre su segunda sede en Barcelona y nos contrata a diseñar el espacio de sus oficinas, ubicadas en la renombrada Plaza Real del cásco antiguo. En colaboración con dekoproject le damos el enfoque a la zona de uso común, un espacio de relax, de comunicación e inspiración, usando un concepto fresco con colores vivos creando una imágen energética, moderna y jóven que representa la marca y su imágen Neoland
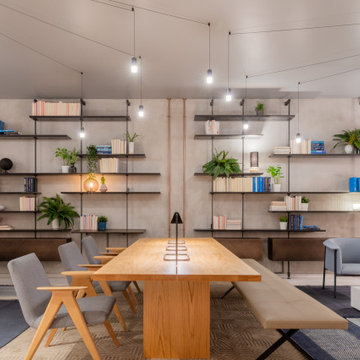
More people are working from home these days. A well designed, comfortable home office is becoming a more and more important part of residential design.
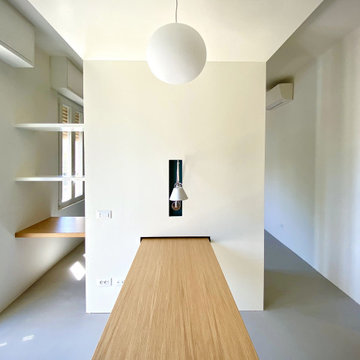
На фото: кабинет в стиле лофт с бетонным полом, серым полом и деревянным потолком
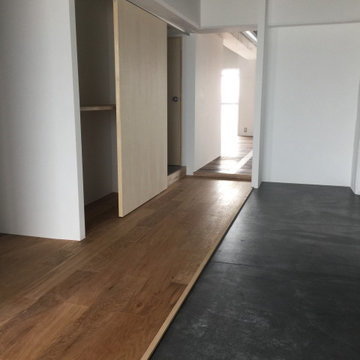
エントランス兼アトリエとして使用できるように区画半分を土間とした。
На фото: домашняя мастерская среднего размера в стиле рустика с белыми стенами, бетонным полом, встроенным рабочим столом, балками на потолке и стенами из вагонки
На фото: домашняя мастерская среднего размера в стиле рустика с белыми стенами, бетонным полом, встроенным рабочим столом, балками на потолке и стенами из вагонки
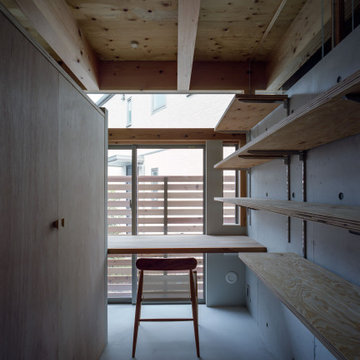
Идея дизайна: маленький кабинет в стиле модернизм с местом для рукоделия, серыми стенами, бетонным полом, встроенным рабочим столом, серым полом и балками на потолке для на участке и в саду
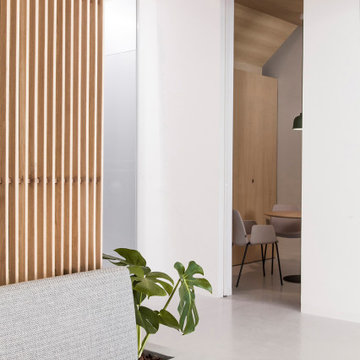
На фото: кабинет в современном стиле с бетонным полом, серым полом и деревянным потолком с
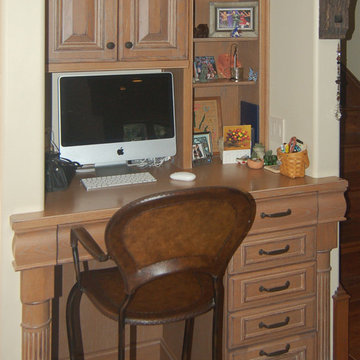
When the homeowners decided to move from San Francisco to the Central Coast, they were looking for a more relaxed lifestyle, a unique place to call their own, and an environment conducive to raising their young children. They found it all in San Luis Obispo. They had owned a house here in SLO for several years that they had used as a rental. As the homeowners own and run a contracting business and relocation was not impossible, they decided to move their business and make this SLO rental into their dream home.
As a rental, the house was in a bare-bones condition. The kitchen had old white cabinets, boring white tile counters, and a horrendous vinyl tile floor. Not only was the kitchen out-of-date and old-fashioned, it was also pretty worn out. The tiles were cracking and the grout was stained, the cabinet doors were sagging, and the appliances were conflicting (ie: you could not open the stove and dishwasher at the same time).
To top it all off, the kitchen was just too small for the custom home the homeowners wanted to create.
Thus enters San Luis Kitchen. At the beginning of their quest to remodel, the homeowners visited San Luis Kitchen’s showroom and fell in love with our Tuscan Grotto display. They sat down with our designers and together we worked out the scope of the project, the budget for cabinetry and how that fit into their overall budget, and then we worked on the new design for the home starting with the kitchen.
As the homeowners felt the kitchen was cramped, it was decided to expand by moving the window wall out onto the existing porch. Besides the extra space gained, moving the wall brought the kitchen window out from under the porch roof – increasing the natural light available in the space. (It really helps when the homeowner both understands building and can do his own contracting and construction.) A new arched window and stone clad wall now highlights the end of the kitchen. As we gained wall space, we were able to move the range and add a plaster hood, creating a focal nice focal point for the kitchen.
The other long wall now houses a Sub-Zero refrigerator and lots of counter workspace. Then we completed the kitchen by adding a wrap-around wet bar extending into the old dining space. We included a pull-out pantry unit with open shelves above it, wine cubbies, a cabinet for glassware recessed into the wall, under-counter refrigerator drawers, sink base and trash cabinet, along with a decorative bookcase cabinet and bar seating. Lots of function in this corner of the kitchen; a bar for entertaining and a snack station for the kids.
After the kitchen design was finalized and ordered, the homeowners turned their attention to the rest of the house. They asked San Luis Kitchen to help with their master suite, a guest bath, their home control center (essentially a deck tucked under the main staircase) and finally their laundry room. Here are the photos:
I wish I could show you the rest of the house. The homeowners took a poor rental house and turned it into a showpiece! They added custom concrete floors, unique fiber optic lighting, large picture windows, and much more. There is now an outdoor kitchen complete with pizza oven, an outdoor shower and exquisite garden. They added a dedicated dog run to the side yard for their pooches and a rooftop deck at the very peak. Such a fun house.
Wood-Mode Fine Custom Cabinetry, Barcelona
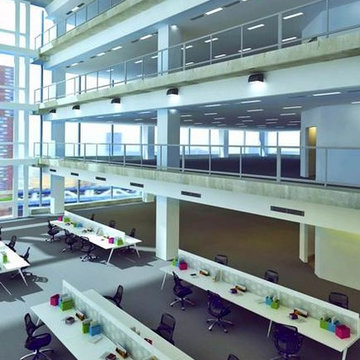
Yantram has design the office having such good space with extensive white desk and revolving chair, also wall mounted lighting.
Свежая идея для дизайна: большое рабочее место в стиле модернизм с белыми стенами, бетонным полом, фасадом камина из бетона, встроенным рабочим столом, черным полом, многоуровневым потолком и панелями на части стены без камина - отличное фото интерьера
Свежая идея для дизайна: большое рабочее место в стиле модернизм с белыми стенами, бетонным полом, фасадом камина из бетона, встроенным рабочим столом, черным полом, многоуровневым потолком и панелями на части стены без камина - отличное фото интерьера
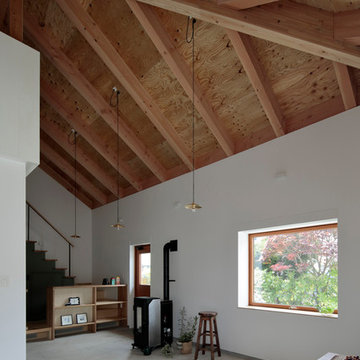
撮影 鳥村鋼一
Пример оригинального дизайна: домашняя мастерская в стиле модернизм с белыми стенами, бетонным полом, стандартным камином, белым полом, балками на потолке и обоями на стенах
Пример оригинального дизайна: домашняя мастерская в стиле модернизм с белыми стенами, бетонным полом, стандартным камином, белым полом, балками на потолке и обоями на стенах
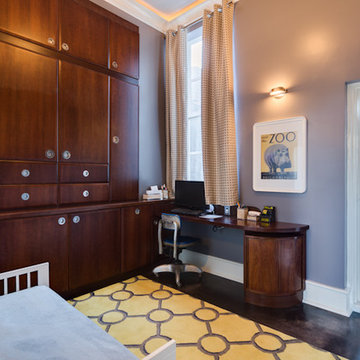
The "counter" top and desktop were built/veneered/finished by me. The quarter-round tambour cabinet was an Ebay find that I skinned with panels that matched the cabinetry (InnerMost brand, from Home Depot actually).
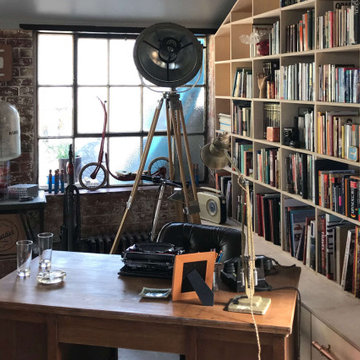
The Study where you can become buried in your books.
Свежая идея для дизайна: домашняя мастерская среднего размера в стиле лофт с бетонным полом, отдельно стоящим рабочим столом, серым полом, сводчатым потолком и кирпичными стенами - отличное фото интерьера
Свежая идея для дизайна: домашняя мастерская среднего размера в стиле лофт с бетонным полом, отдельно стоящим рабочим столом, серым полом, сводчатым потолком и кирпичными стенами - отличное фото интерьера
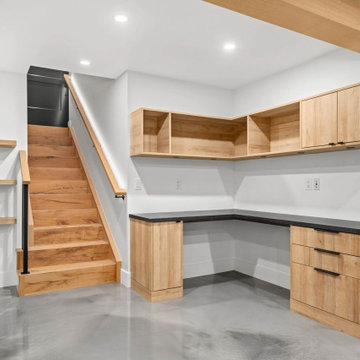
Свежая идея для дизайна: домашняя библиотека в современном стиле с бетонным полом, встроенным рабочим столом и балками на потолке - отличное фото интерьера
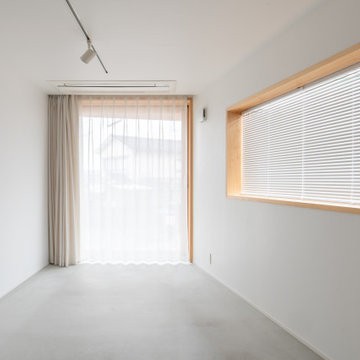
На фото: домашняя мастерская в скандинавском стиле с белыми стенами, бетонным полом, встроенным рабочим столом, серым полом, потолком с обоями и обоями на стенах с
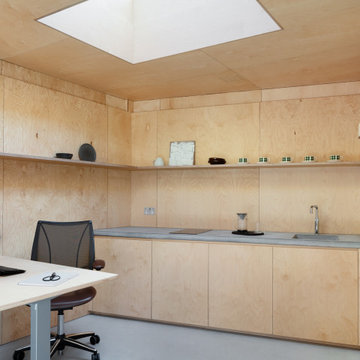
Main office space and kitchenette
На фото: маленькая домашняя мастерская в современном стиле с бетонным полом, отдельно стоящим рабочим столом, деревянным потолком и деревянными стенами для на участке и в саду с
На фото: маленькая домашняя мастерская в современном стиле с бетонным полом, отдельно стоящим рабочим столом, деревянным потолком и деревянными стенами для на участке и в саду с
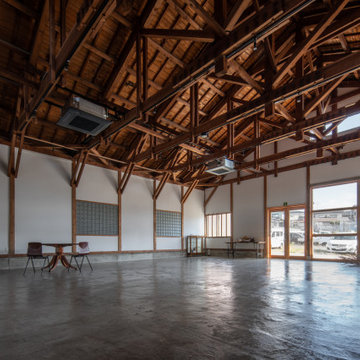
38年前に建てられた船大工の倉庫をリノベーションしたレンタルスペース。
船大工の倉庫として生まれた建物はその性質上、無柱とするため木造トラスを採用し大空間となっています。連続する構造は力強く建物を支え数多の強風から建物を守った歴史を感じる。その力強さをダイレクトに感じる為にそのまま見せる内装としました。
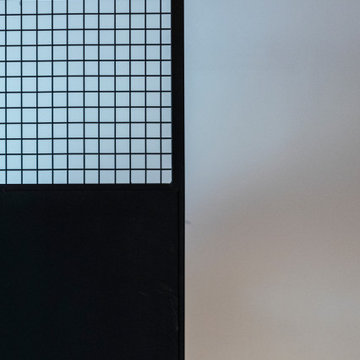
Идея дизайна: рабочее место среднего размера в стиле лофт с бетонным полом, серым полом и сводчатым потолком
Кабинет с бетонным полом и любым потолком – фото дизайна интерьера
4