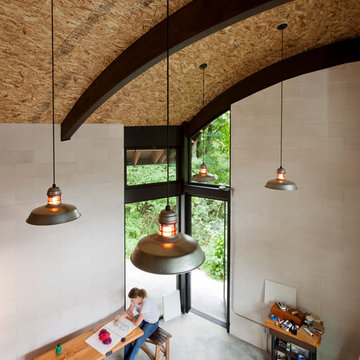Кабинет с бетонным полом и ковровым покрытием – фото дизайна интерьера
Сортировать:
Бюджет
Сортировать:Популярное за сегодня
241 - 260 из 15 957 фото
1 из 3
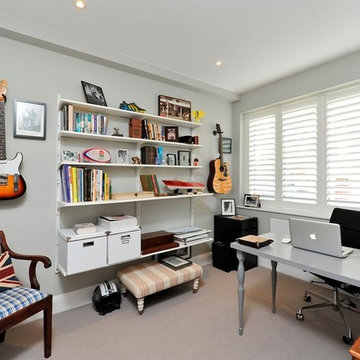
Идея дизайна: кабинет в стиле неоклассика (современная классика) с серыми стенами, ковровым покрытием и отдельно стоящим рабочим столом
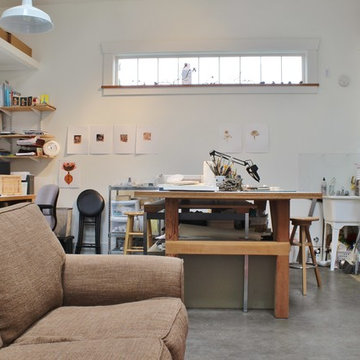
Kimberley Bryan
Пример оригинального дизайна: домашняя мастерская в современном стиле с белыми стенами, бетонным полом и отдельно стоящим рабочим столом
Пример оригинального дизайна: домашняя мастерская в современном стиле с белыми стенами, бетонным полом и отдельно стоящим рабочим столом

James Balston
Источник вдохновения для домашнего уюта: домашняя библиотека в классическом стиле с зелеными стенами, ковровым покрытием и стандартным камином
Источник вдохновения для домашнего уюта: домашняя библиотека в классическом стиле с зелеными стенами, ковровым покрытием и стандартным камином
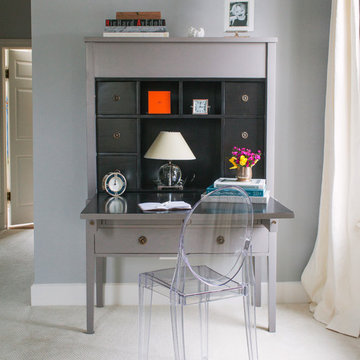
Стильный дизайн: рабочее место в стиле неоклассика (современная классика) с серыми стенами, ковровым покрытием и отдельно стоящим рабочим столом - последний тренд
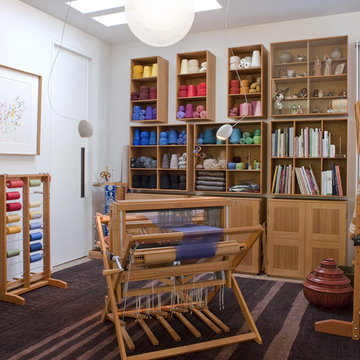
Robert Whitworth Creative
Свежая идея для дизайна: кабинет в современном стиле с местом для рукоделия, белыми стенами и ковровым покрытием - отличное фото интерьера
Свежая идея для дизайна: кабинет в современном стиле с местом для рукоделия, белыми стенами и ковровым покрытием - отличное фото интерьера
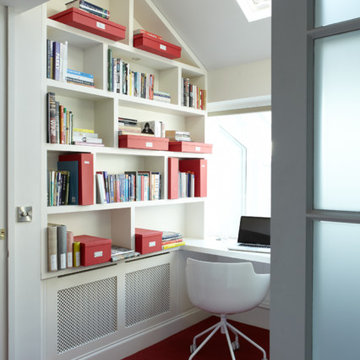
Пример оригинального дизайна: маленький кабинет в современном стиле с бежевыми стенами, ковровым покрытием и встроенным рабочим столом для на участке и в саду
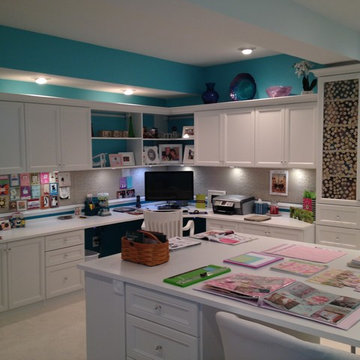
Источник вдохновения для домашнего уюта: большой кабинет в классическом стиле с местом для рукоделия, синими стенами, ковровым покрытием, встроенным рабочим столом и коричневым полом
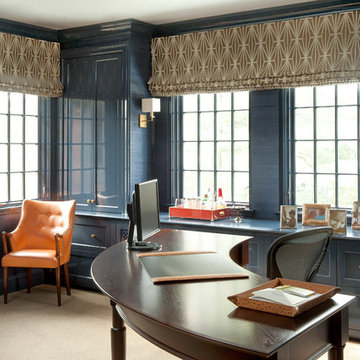
Ben Gebo Photography
Идея дизайна: кабинет в стиле неоклассика (современная классика) с синими стенами, ковровым покрытием и отдельно стоящим рабочим столом
Идея дизайна: кабинет в стиле неоклассика (современная классика) с синими стенами, ковровым покрытием и отдельно стоящим рабочим столом
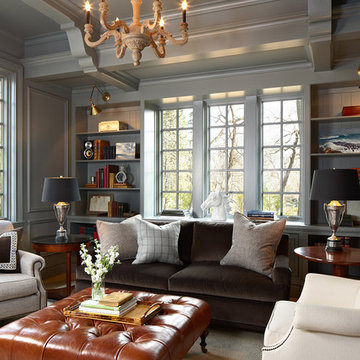
Photo by Susan Gilmore Photography
Идея дизайна: кабинет в классическом стиле с серыми стенами и ковровым покрытием
Идея дизайна: кабинет в классическом стиле с серыми стенами и ковровым покрытием
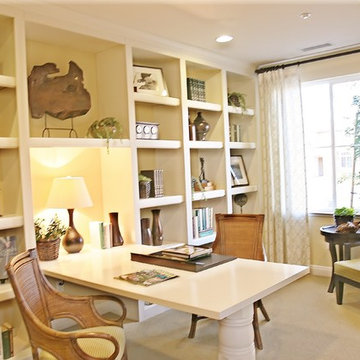
From my model home day's... A golf themed home office
www.CoastalDecorandDesign.com
Стильный дизайн: рабочее место среднего размера в классическом стиле с ковровым покрытием, встроенным рабочим столом и желтыми стенами без камина - последний тренд
Стильный дизайн: рабочее место среднего размера в классическом стиле с ковровым покрытием, встроенным рабочим столом и желтыми стенами без камина - последний тренд
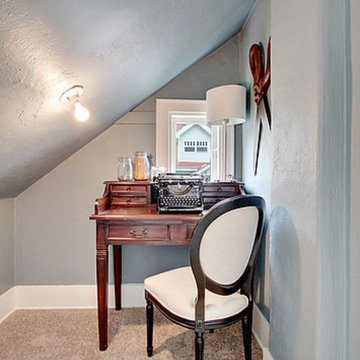
www.vicaso.com
Идея дизайна: кабинет в классическом стиле с синими стенами, ковровым покрытием и отдельно стоящим рабочим столом
Идея дизайна: кабинет в классическом стиле с синими стенами, ковровым покрытием и отдельно стоящим рабочим столом
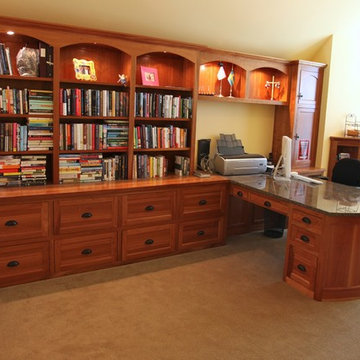
We are a full service, residential design/build company specializing in large remodels and whole house renovations. Our way of doing business is dynamic, interactive and fully transparent. It's your house, and it's your money. Recognition of this fact is seen in every facet of our business because we respect our clients enough to be honest about the numbers. In exchange, they trust us to do the right thing. Pretty simple when you think about it.
URL
http://www.kuhldesignbuild.com
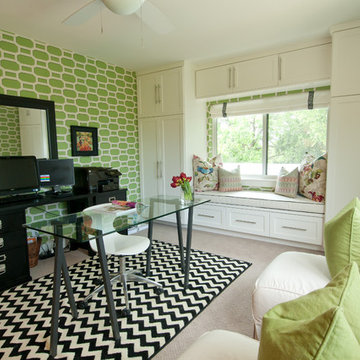
Annika Franco Photography, Austin, Butter Lutz Interiors, Butterfield Custom Homes, Texas,
Источник вдохновения для домашнего уюта: кабинет в современном стиле с зелеными стенами, ковровым покрытием и отдельно стоящим рабочим столом
Источник вдохновения для домашнего уюта: кабинет в современном стиле с зелеными стенами, ковровым покрытием и отдельно стоящим рабочим столом
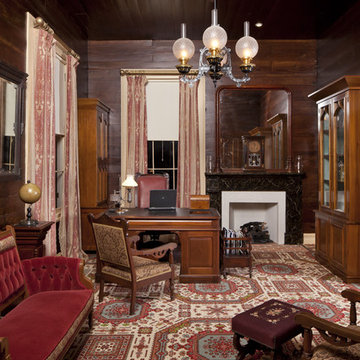
The restoration of a c.1850's plantation house with a compatible addition, pool, pool house, and outdoor kitchen pavilion; project includes historic finishes, refurbished vintage light and plumbing fixtures, antique furniture, custom cabinetry and millwork, encaustic tile, new and vintage reproduction appliances, and historic reproduction carpets and drapes.
© Copyright 2011, Rick Patrick Photography
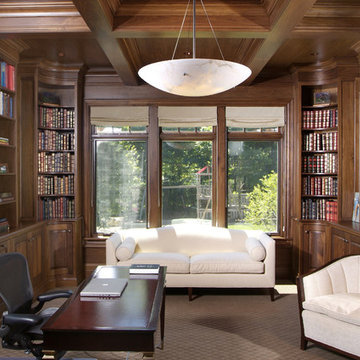
This dramatic design takes its inspiration from the past but retains the best of the present. Exterior highlights include an unusual third-floor cupola that offers birds-eye views of the surrounding countryside, charming cameo windows near the entry, a curving hipped roof and a roomy three-car garage.
Inside, an open-plan kitchen with a cozy window seat features an informal eating area. The nearby formal dining room is oval-shaped and open to the second floor, making it ideal for entertaining. The adjacent living room features a large fireplace, a raised ceiling and French doors that open onto a spacious L-shaped patio, blurring the lines between interior and exterior spaces.
Informal, family-friendly spaces abound, including a home management center and a nearby mudroom. Private spaces can also be found, including the large second-floor master bedroom, which includes a tower sitting area and roomy his and her closets. Also located on the second floor is family bedroom, guest suite and loft open to the third floor. The lower level features a family laundry and craft area, a home theater, exercise room and an additional guest bedroom.
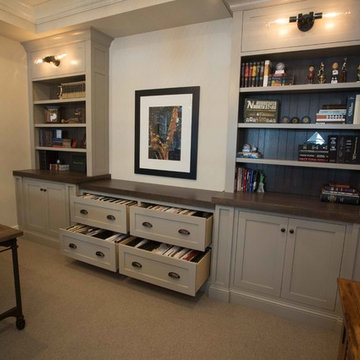
Источник вдохновения для домашнего уюта: кабинет среднего размера в стиле неоклассика (современная классика) с бежевыми стенами, ковровым покрытием, отдельно стоящим рабочим столом и бежевым полом

A neutral color palette punctuated by warm wood tones and large windows create a comfortable, natural environment that combines casual southern living with European coastal elegance. The 10-foot tall pocket doors leading to a covered porch were designed in collaboration with the architect for seamless indoor-outdoor living. Decorative house accents including stunning wallpapers, vintage tumbled bricks, and colorful walls create visual interest throughout the space. Beautiful fireplaces, luxury furnishings, statement lighting, comfortable furniture, and a fabulous basement entertainment area make this home a welcome place for relaxed, fun gatherings.
---
Project completed by Wendy Langston's Everything Home interior design firm, which serves Carmel, Zionsville, Fishers, Westfield, Noblesville, and Indianapolis.
For more about Everything Home, click here: https://everythinghomedesigns.com/
To learn more about this project, click here:
https://everythinghomedesigns.com/portfolio/aberdeen-living-bargersville-indiana/
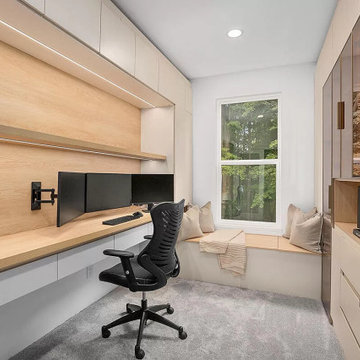
Пример оригинального дизайна: маленькое рабочее место в стиле модернизм с ковровым покрытием и встроенным рабочим столом для на участке и в саду

The original small 2 bedroom dwelling was deconstructed piece by piece, with every element recycled/re-used. The larger, newly built home + studio uses much less energy than the original. In fact, the home and office combined are net zero (the home’s blower door test came in at Passive House levels, though certification was not procured). The transformed home boasts a better functioning layout, increased square footage, and bold accent colors to boot. The multiple level patios book-end the home’s front and rear facades. The added outdoor living with the nearly 13’ sliding doors allows ample natural light into the home. The transom windows create an increased openness with the floor to ceiling glazing. The larger tilt-turn windows throughout the home provide ventilation and open views for the 3-level contemporary home. In addition, the larger overhangs provide increased passive thermal protection from the scattered sunny days. The conglomeration of exterior materials is diverse and playful with dark stained wood, concrete, natural wood finish, and teal horizontal siding. A fearless selection of a bright orange window brings a bold accent to the street-side composition. These elements combined create a dynamic modern design to the inclusive Portland backdrop.
Кабинет с бетонным полом и ковровым покрытием – фото дизайна интерьера
13
