Кабинет с белыми стенами и разноцветным полом – фото дизайна интерьера
Сортировать:
Бюджет
Сортировать:Популярное за сегодня
61 - 80 из 318 фото
1 из 3
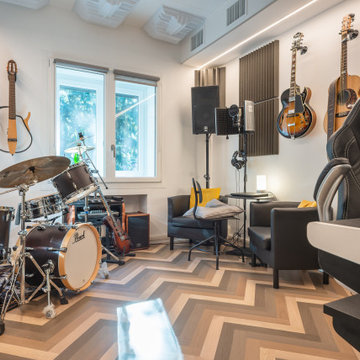
La progettazione acustica di questo ambiente è stato svolto utilizzando la tecnica del “box in the box” (stanza nella stanza), attraverso delle contropareti isolanti, un soffitto sospeso ed un pavimento flottante.
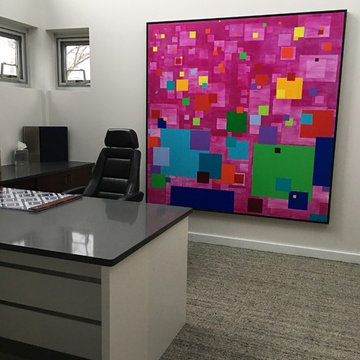
Holloway Studios Art, Customized art for Creative Clients
На фото: большое рабочее место в стиле модернизм с белыми стенами, ковровым покрытием, встроенным рабочим столом и разноцветным полом без камина с
На фото: большое рабочее место в стиле модернизм с белыми стенами, ковровым покрытием, встроенным рабочим столом и разноцветным полом без камина с
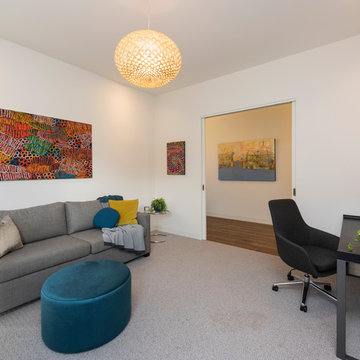
Стильный дизайн: рабочее место в современном стиле с белыми стенами, ковровым покрытием, отдельно стоящим рабочим столом и разноцветным полом - последний тренд
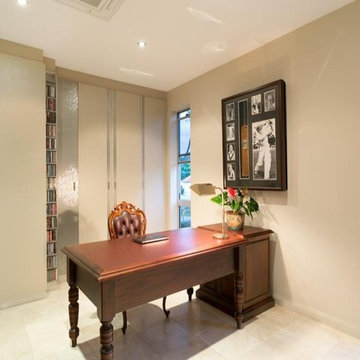
This unique riverfront home at the enviable 101 Brisbane Corso, Fairfield address has been designed to capture every aspect of the panoramic views of the river, and perfect northerly breezes that flow throughout the home.
Meticulous attention to detail in the design phase has ensured that every specification reflects unwavering quality and future practicality. No expense has been spared in producing a design that will surpass all expectations with an extensive list of features only a home of this calibre would possess.
The open layout encompasses three levels of multiple living spaces that blend together seamlessly and all accessible by the private lift. Easy, yet sophisticated interior details combine travertine marble and Blackbutt hardwood floors with calming tones, while oversized windows and glass doors open onto a range of outdoor spaces all designed around the spectacular river back drop. This relaxed and balanced design maximises on natural light while creating a number of vantage points from which to enjoy the sweeping views over the Brisbane River and city skyline.
The centrally located kitchen brings function and form with a spacious walk through, butler style pantry; oversized island bench; Miele appliances including plate warmer, steam oven, combination microwave & induction cooktop; granite benchtops and an abundance of storage sure to impress.
Four large bedrooms, 3 of which are ensuited, offer a degree of flexibility and privacy for families of all ages and sizes. The tranquil master retreat is perfectly positioned at the back of the home enjoying the stunning river & city view, river breezes and privacy.
The lower level has been created with entertaining in mind. With both indoor and outdoor entertaining spaces flowing beautifully to the architecturally designed saltwater pool with heated spa, through to the 10m x 3.5m pontoon creating the ultimate water paradise! The large indoor space with full glass backdrop ensures you can enjoy all that is on offer. Complete the package with a 4 car garage with room for all the toys and you have a home you will never want to leave.
A host of outstanding additional features further assures optimal comfort, including a dedicated study perfect for a home office; home theatre complete with projector & HDD recorder; private glass walled lift; commercial quality air-conditioning throughout; colour video intercom; 8 zone audio system; vacuum maid; back to base alarm just to name a few.
Located beside one of the many beautiful parks in the area, with only one neighbour and uninterrupted river views, it is hard to believe you are only 4km to the CBD and so close to every convenience imaginable. With easy access to the Green Bridge, QLD Tennis Centre, Major Hospitals, Major Universities, Private Schools, Transport & Fairfield Shopping Centre.
Features of 101 Brisbane Corso, Fairfield at a glance:
- Large 881 sqm block, beside the park with only one neighbour
- Panoramic views of the river, through to the Green Bridge and City
- 10m x 3.5m pontoon with 22m walkway
- Glass walled lift, a unique feature perfect for families of all ages & sizes
- 4 bedrooms, 3 with ensuite
- Tranquil master retreat perfectly positioned at the back of the home enjoying the stunning river & city view & river breezes
- Gourmet kitchen with Miele appliances - plate warmer, steam oven, combination microwave & induction cook top
- Granite benches in the kitchen, large island bench and spacious walk in pantry sure to impress
- Multiple living areas spread over 3 distinct levels
- Indoor and outdoor entertaining spaces to enjoy everything the river has to offer
- Beautiful saltwater pool & heated spa
- Dedicated study perfect for a home office
- Home theatre complete with Panasonic 3D Blue Ray HDD recorder, projector & home theatre speaker system
- Commercial quality air-conditioning throughout + vacuum maid
- Back to base alarm system & video intercom
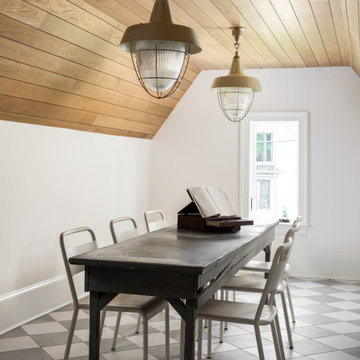
A secret entrance hidden behind a bookcase reveals a charming children's craft room complete with stained wood ceilings.
Стильный дизайн: кабинет среднего размера в стиле неоклассика (современная классика) с местом для рукоделия, белыми стенами, разноцветным полом и деревянным потолком - последний тренд
Стильный дизайн: кабинет среднего размера в стиле неоклассика (современная классика) с местом для рукоделия, белыми стенами, разноцветным полом и деревянным потолком - последний тренд
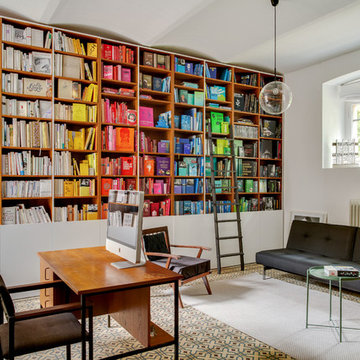
На фото: домашняя библиотека среднего размера в современном стиле с полом из керамической плитки, белыми стенами, отдельно стоящим рабочим столом и разноцветным полом
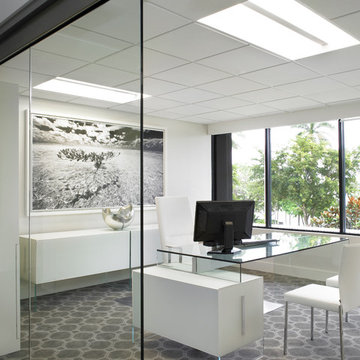
Office
Идея дизайна: большая домашняя мастерская в стиле модернизм с белыми стенами, ковровым покрытием, отдельно стоящим рабочим столом и разноцветным полом
Идея дизайна: большая домашняя мастерская в стиле модернизм с белыми стенами, ковровым покрытием, отдельно стоящим рабочим столом и разноцветным полом
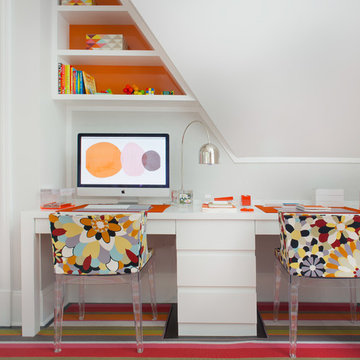
Источник вдохновения для домашнего уюта: кабинет среднего размера в стиле фьюжн с местом для рукоделия, белыми стенами, ковровым покрытием, встроенным рабочим столом и разноцветным полом без камина
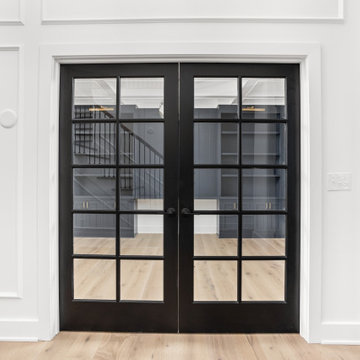
Double glass picture frame entrance to home office.
Источник вдохновения для домашнего уюта: большое рабочее место в стиле неоклассика (современная классика) с белыми стенами, светлым паркетным полом, встроенным рабочим столом и разноцветным полом
Источник вдохновения для домашнего уюта: большое рабочее место в стиле неоклассика (современная классика) с белыми стенами, светлым паркетным полом, встроенным рабочим столом и разноцветным полом
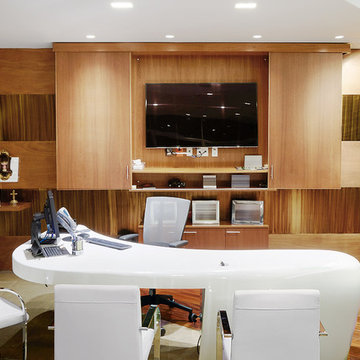
Built-in book display case office space with a custom-designed living green wall and walnut furniture pieces.
Идея дизайна: домашняя мастерская среднего размера в стиле неоклассика (современная классика) с белыми стенами, деревянным полом, отдельно стоящим рабочим столом и разноцветным полом
Идея дизайна: домашняя мастерская среднего размера в стиле неоклассика (современная классика) с белыми стенами, деревянным полом, отдельно стоящим рабочим столом и разноцветным полом
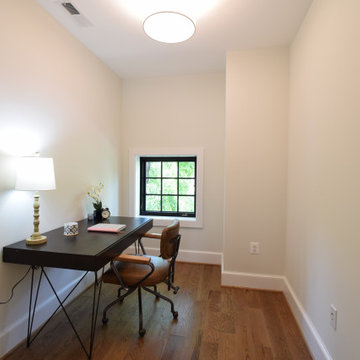
Small office space with black Anderson window. Large base molding and new hardwood flooring.
Свежая идея для дизайна: маленький домашняя библиотека в стиле неоклассика (современная классика) с белыми стенами, светлым паркетным полом, отдельно стоящим рабочим столом и разноцветным полом для на участке и в саду - отличное фото интерьера
Свежая идея для дизайна: маленький домашняя библиотека в стиле неоклассика (современная классика) с белыми стенами, светлым паркетным полом, отдельно стоящим рабочим столом и разноцветным полом для на участке и в саду - отличное фото интерьера
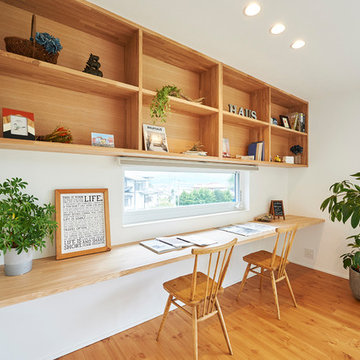
Идея дизайна: домашняя библиотека среднего размера в скандинавском стиле с белыми стенами, светлым паркетным полом и разноцветным полом
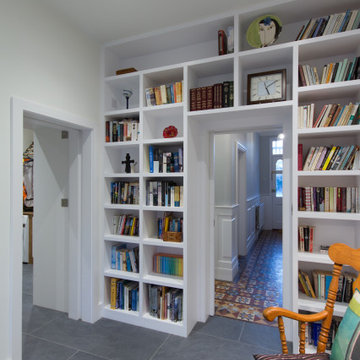
Built in shelving around the pocket door to hallway makes use of this transitory space and creates a snug/reading area between the hall, utility and new kitchen/dining extension. Second sliding door to utility room / bike storage.
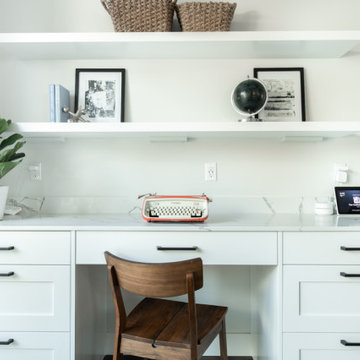
Completed in 2019, this is a home we completed for client who initially engaged us to remodeled their 100 year old classic craftsman bungalow on Seattle’s Queen Anne Hill. During our initial conversation, it became readily apparent that their program was much larger than a remodel could accomplish and the conversation quickly turned toward the design of a new structure that could accommodate a growing family, a live-in Nanny, a variety of entertainment options and an enclosed garage – all squeezed onto a compact urban corner lot.
Project entitlement took almost a year as the house size dictated that we take advantage of several exceptions in Seattle’s complex zoning code. After several meetings with city planning officials, we finally prevailed in our arguments and ultimately designed a 4 story, 3800 sf house on a 2700 sf lot. The finished product is light and airy with a large, open plan and exposed beams on the main level, 5 bedrooms, 4 full bathrooms, 2 powder rooms, 2 fireplaces, 4 climate zones, a huge basement with a home theatre, guest suite, climbing gym, and an underground tavern/wine cellar/man cave. The kitchen has a large island, a walk-in pantry, a small breakfast area and access to a large deck. All of this program is capped by a rooftop deck with expansive views of Seattle’s urban landscape and Lake Union.
Unfortunately for our clients, a job relocation to Southern California forced a sale of their dream home a little more than a year after they settled in after a year project. The good news is that in Seattle’s tight housing market, in less than a week they received several full price offers with escalator clauses which allowed them to turn a nice profit on the deal.
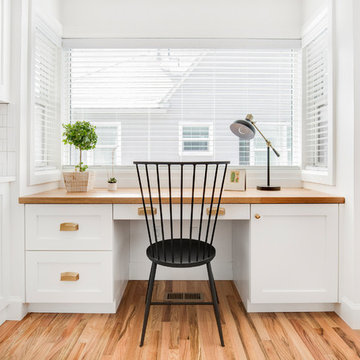
На фото: маленькое рабочее место в стиле неоклассика (современная классика) с белыми стенами, светлым паркетным полом, стандартным камином, фасадом камина из камня, встроенным рабочим столом и разноцветным полом для на участке и в саду
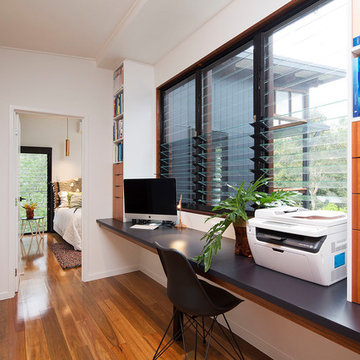
Идея дизайна: маленький кабинет в стиле модернизм с белыми стенами, паркетным полом среднего тона, встроенным рабочим столом и разноцветным полом для на участке и в саду
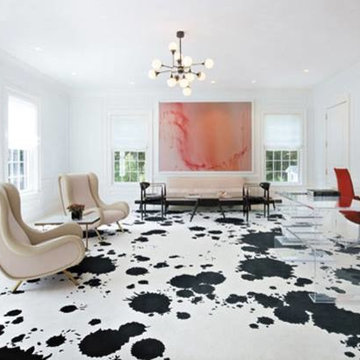
Идея дизайна: огромное рабочее место в современном стиле с белыми стенами, ковровым покрытием, отдельно стоящим рабочим столом и разноцветным полом без камина
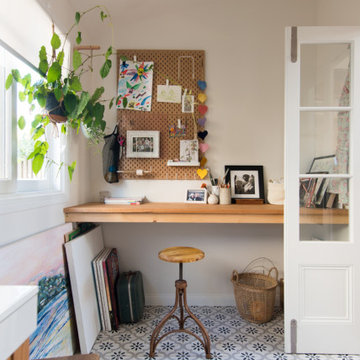
Art studio space attached to the laundry room, with timber workbench and french doors.
Идея дизайна: домашняя мастерская среднего размера в скандинавском стиле с белыми стенами, полом из керамической плитки, встроенным рабочим столом и разноцветным полом без камина
Идея дизайна: домашняя мастерская среднего размера в скандинавском стиле с белыми стенами, полом из керамической плитки, встроенным рабочим столом и разноцветным полом без камина
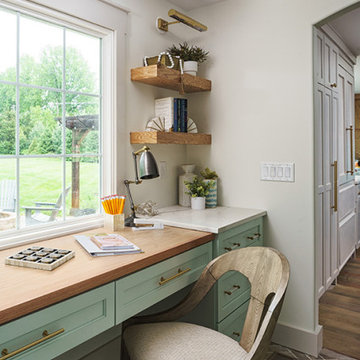
На фото: кабинет с белыми стенами, кирпичным полом, встроенным рабочим столом и разноцветным полом без камина
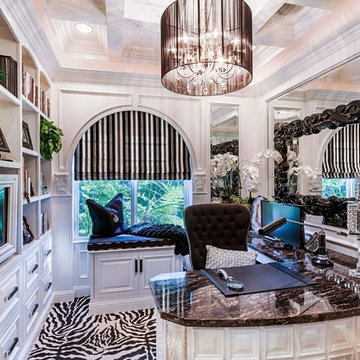
Источник вдохновения для домашнего уюта: рабочее место среднего размера в современном стиле с белыми стенами, ковровым покрытием, встроенным рабочим столом и разноцветным полом без камина
Кабинет с белыми стенами и разноцветным полом – фото дизайна интерьера
4