Кабинет с белыми стенами и полом из винила – фото дизайна интерьера
Сортировать:
Бюджет
Сортировать:Популярное за сегодня
81 - 100 из 603 фото
1 из 3
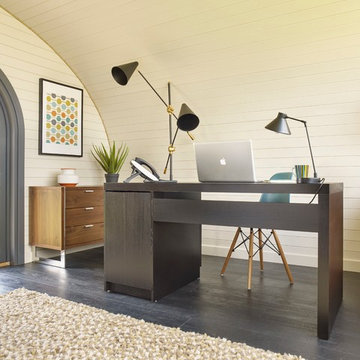
Another project for Garden Hideouts - this time a mid-century design implemented in this office pod.
Пример оригинального дизайна: маленькое рабочее место в стиле ретро с белыми стенами, полом из винила и отдельно стоящим рабочим столом для на участке и в саду
Пример оригинального дизайна: маленькое рабочее место в стиле ретро с белыми стенами, полом из винила и отдельно стоящим рабочим столом для на участке и в саду
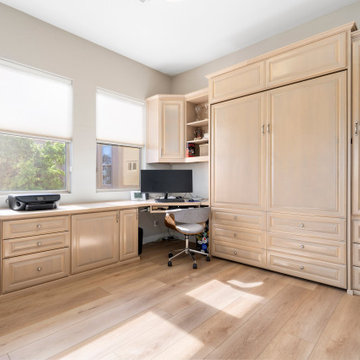
Inspired by sandy shorelines on the California coast, this beachy blonde vinyl floor brings just the right amount of variation to each room. With the Modin Collection, we have raised the bar on luxury vinyl plank. The result is a new standard in resilient flooring. Modin offers true embossed in register texture, a low sheen level, a rigid SPC core, an industry-leading wear layer, and so much more.
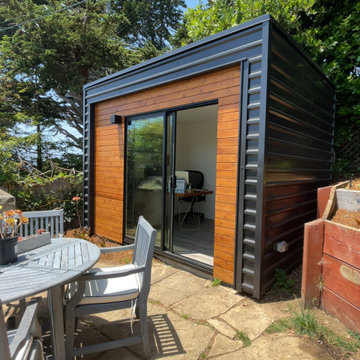
It's more than a shed, it's a lifestyle.
Your private, pre-fabricated, backyard office, art studio, and more.
Key Features:
-100 sqft of exterior wall (8' x 12' nominal size).
-83 sqft net interior space inside.
-Prefabricated panel system.
-Concrete foundation.
-Insulated walls, floor and roof.
-Outlets and lights installed.
-Premium black aluminum door.
-Corrugated metal exterior walls.
-Cedar board ventilated facade.
-Customizable deck.
Included in our base option:
-Black aluminum 72" wide sliding door
-Red cedar ventilated facade and soffit
-Corrugated metal walls
-Sheetrock walls and ceiling inside painted white
-Premium vinyl flooring inside
-Two outlets and two can ceiling lights inside
-Exterior surface light next to the door
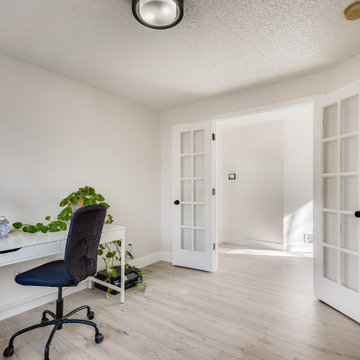
This beautiful office has eggshell white walls with large white trim. The double doors are white with metallic, black door knobs and a white door frame. The flooring is a light gray vinyl. in the center of the ceiling is a circular, metallic, black lighting fixture.
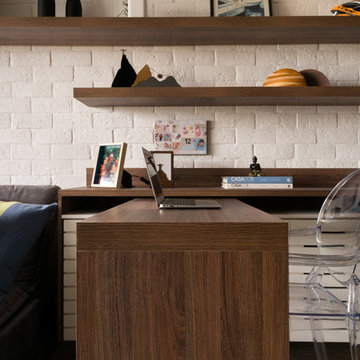
Photo by Patrícia Castilho - @pati.castilho
Идея дизайна: маленький домашняя библиотека в стиле модернизм с белыми стенами, полом из винила, встроенным рабочим столом и серым полом для на участке и в саду
Идея дизайна: маленький домашняя библиотека в стиле модернизм с белыми стенами, полом из винила, встроенным рабочим столом и серым полом для на участке и в саду
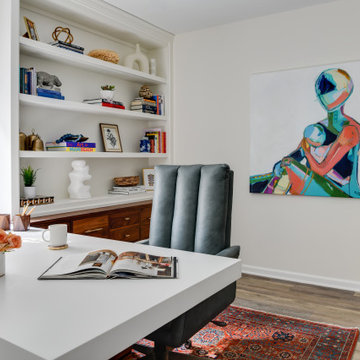
This basement home office received a top to bottom upgrade. Previously a dark, uninviting space we had the goal to make it light and bright. We started by removing the existing carpeting and replacing it with luxury vinyl. The client's previously owned the walnut sideboard, and we creatively repurposed it as part of the beautiful builtins. Functional storage on the bottom and the bookshelves host meaningful and curated accessories. We layered the most stunning oriental rug and using a teak and concrete dining table as a desk for ample work surface. A soft and delicate roman shade, brightened up the wall paint, replaced the ceiling light fixture and added commissioned artwork to complete the look.
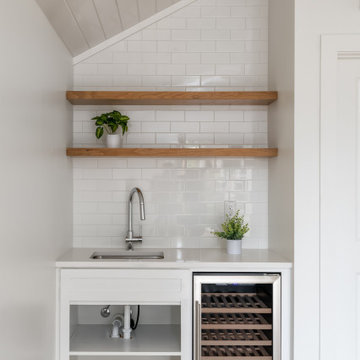
Our homeowners need a flex space and an existing cinder block garage was the perfect place. The garage was waterproofed and finished and now is fully functional as an open office space with a wet bar and a full bathroom. It is bright, airy and as private as you need it to be to conduct business on a day to day basis.
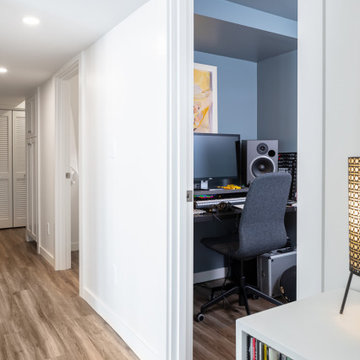
There is a trend in Seattle to make better use of the space you already have and we have worked on a number of projects in recent years where owners are capturing their existing unfinished basements and turning them into modern, warm space that is a true addition to their home. The owners of this home in Ballard wanted to transform their partly finished basement and garage into fully finished and often used space in their home. To begin we looked at moving the narrow and steep existing stairway to a grand new stair in the center of the home, using an unused space in the existing piano room.
The basement was fully finished to create a new master bedroom retreat for the owners with a walk-in closet. The bathroom and laundry room were both updated with new finishes and fixtures. Small spaces were carved out for an office cubby room for her and a music studio space for him. Then the former garage was transformed into a light filled flex space for family projects. We installed Evoke LVT flooring throughout the lower level so this space feels warm yet will hold up to everyday life for this creative family.
Model Remodel was the general contractor on this remodel project and made the planning and construction of this project run smoothly, as always. The owners are thrilled with the transformation to their home.
Contractor: Model Remodel
Photography: Cindy Apple Photography
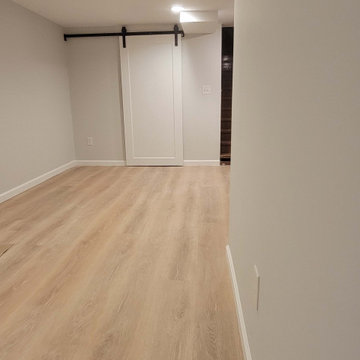
Here is the home office area, where the customer is going to have an industrial desk, with natural wood top, and metal legs, Having enough light and a warm space to work in the winter and a fresh and comfortable one in the summer is a must to a productive day at work.
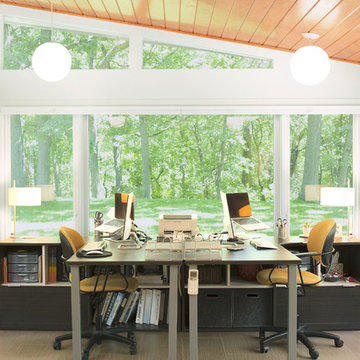
Prior to the remodel this home was 100% original and left to age while the homeowner moved on. Our clients are the second homeowner to the home, and we helped to keep the original feeling of the home as well as worked to reuse the original St. Charles steel cabinets where possible. The clients found a second steel cabinet Kitchen out of state which allowed us to add a few additional cabinets in this office off the Kitchen.
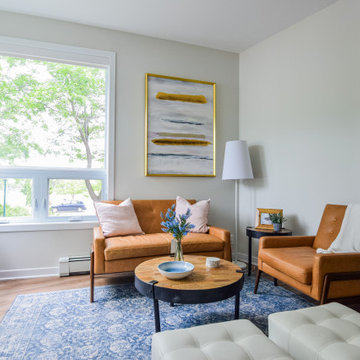
I had the pleasure of working on this office addition in a family services "house". The addition was angular and for offices and a lounge so the layout was challenging. All desks were custom made to fit their unique space.
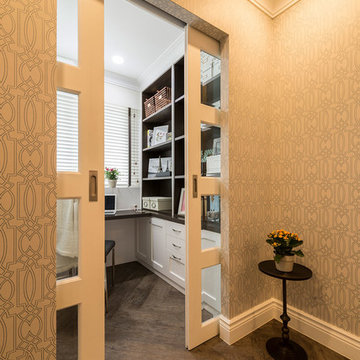
Gavin Lim - Lumida Studios
Идея дизайна: маленькое рабочее место в стиле неоклассика (современная классика) с белыми стенами, полом из винила и встроенным рабочим столом для на участке и в саду
Идея дизайна: маленькое рабочее место в стиле неоклассика (современная классика) с белыми стенами, полом из винила и встроенным рабочим столом для на участке и в саду
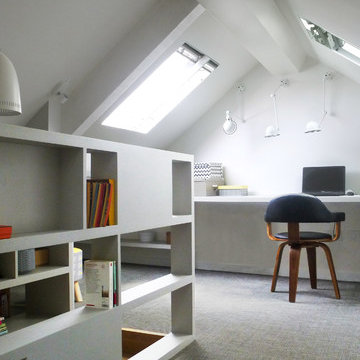
A l’étage, dans les combles, l’espace bureau minimaliste permet de travailler à l’écart et dans le calme. Atelier Sylvie Cahen
На фото: маленький кабинет в современном стиле с местом для рукоделия, белыми стенами, полом из винила, встроенным рабочим столом и серым полом без камина для на участке и в саду с
На фото: маленький кабинет в современном стиле с местом для рукоделия, белыми стенами, полом из винила, встроенным рабочим столом и серым полом без камина для на участке и в саду с
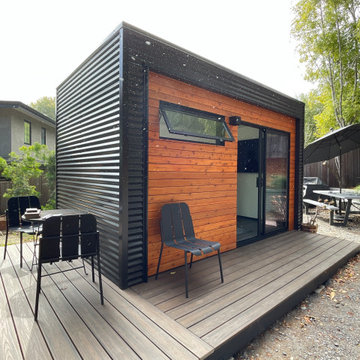
It's more than a shed, it's a lifestyle.
Your private, pre-fabricated, backyard office, art studio, home gym, and more.
Key Features:
-120 sqft of exterior wall (8' x 14' nominal size).
-97 sqft net interior space inside.
-Prefabricated panel system.
-Concrete foundation.
-Insulated walls, floor and roof.
-Outlets and lights installed.
-Corrugated metal exterior walls.
-Cedar board ventilated facade.
-Customizable deck.
Included in our base option:
-Premium black aluminum 72" wide sliding door.
-Premium black aluminum top window.
-Red cedar ventilated facade and soffit.
-Corrugated metal exterior walls.
-Sheetrock walls and ceiling inside, painted white.
-Premium vinyl flooring inside.
-Two outlets and two can ceiling lights inside.
-Exterior surface light next to the door.
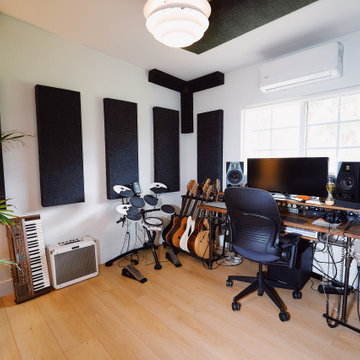
A classic select grade natural oak flooring. Timeless and versatile.
Пример оригинального дизайна: домашняя мастерская среднего размера в стиле фьюжн с белыми стенами, полом из винила, отдельно стоящим рабочим столом и бежевым полом
Пример оригинального дизайна: домашняя мастерская среднего размера в стиле фьюжн с белыми стенами, полом из винила, отдельно стоящим рабочим столом и бежевым полом
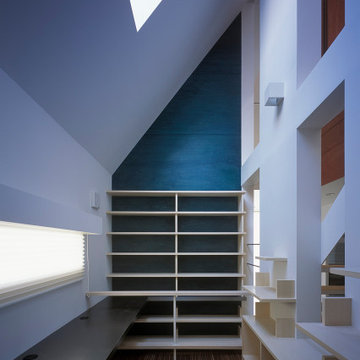
2階書斎の内観
На фото: маленькое рабочее место в современном стиле с белыми стенами, полом из винила, встроенным рабочим столом, коричневым полом, потолком с обоями и обоями на стенах без камина для на участке и в саду
На фото: маленькое рабочее место в современном стиле с белыми стенами, полом из винила, встроенным рабочим столом, коричневым полом, потолком с обоями и обоями на стенах без камина для на участке и в саду
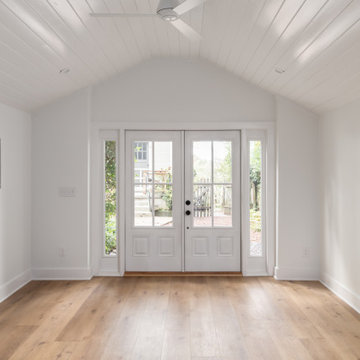
Our homeowners need a flex space and an existing cinder block garage was the perfect place. The garage was waterproofed and finished and now is fully functional as an open office space with a wet bar and a full bathroom. It is bright, airy and as private as you need it to be to conduct business on a day to day basis.
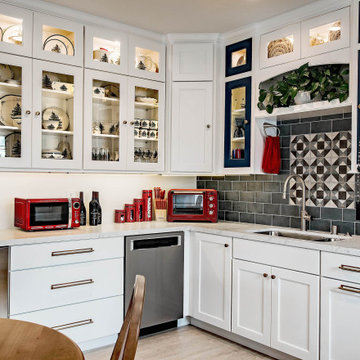
Luxurious craft room designed for Quilting, displaying lots of china and any craft projects you can dream up. Talk about a "She Shed". You can relax and stay here all day, every day without a care in the world. Walls display some quilts and the backsplash behind the sink represents a quilt.
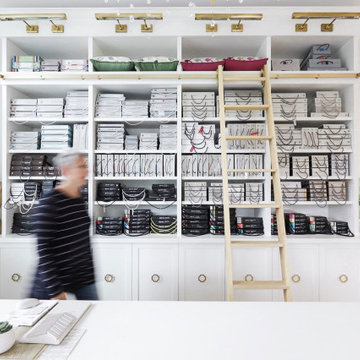
The Simply Home Decorating Design Studio is located in the beautiful community of Deep Cove in North Vancouver, British Columbia.
I like to be at home when my daughter gets home from school each day so having an office that is close to home is of the utmost importance to me. When the opportunity came along to design and build an extension to our home and add a new legal suite that would become SHD headquarters, I was thrilled!
I worked with architect Matthew Hansen, also based in North Vancouver, to come up with a design that was completely integrated with the existing house. His design was all that I had dreamed of and more. Our home was transformed from a modest 1950's side split with a converted carport/garage to what looks like a brand new home with a two car garage and a legal bachelor apartment suite.
When it came to the interior, there was no question that I would spare no expense in making my new office exactly what I had always dreamed. I also had to keep in mind that one day, when I retire or my business outgrows the space, we may want to use it as rental apartment or in-law suite so the design had to be carefully crafted to suit both of these purposes.
The result is a fabulous creative space full of light that houses my successful design business and I couldn't be happier "working from home."
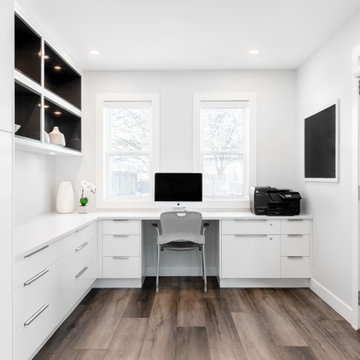
На фото: кабинет среднего размера в современном стиле с белыми стенами, полом из винила, встроенным рабочим столом и коричневым полом с
Кабинет с белыми стенами и полом из винила – фото дизайна интерьера
5