Кабинет с белыми стенами и мраморным полом – фото дизайна интерьера
Сортировать:
Бюджет
Сортировать:Популярное за сегодня
21 - 40 из 168 фото
1 из 3
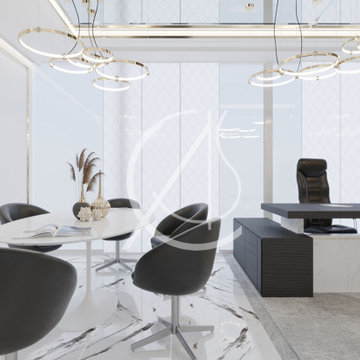
This futuristic and minimal corporate office design in Jeddah, Saudi Arabia exhibits the company’s forward thinking, technology-driven approach by utilizing clean-cut desks, tables and spaces in addition to the black and white theme, enhanced by the bespoke lighting units which brings a touch of luxury to the interior.
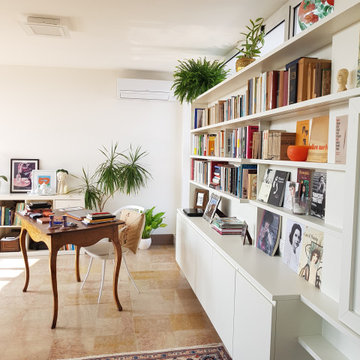
Prospettiva verso la libreria e lo scrittoio in stile
На фото: огромный домашняя библиотека в стиле модернизм с белыми стенами, мраморным полом и отдельно стоящим рабочим столом с
На фото: огромный домашняя библиотека в стиле модернизм с белыми стенами, мраморным полом и отдельно стоящим рабочим столом с
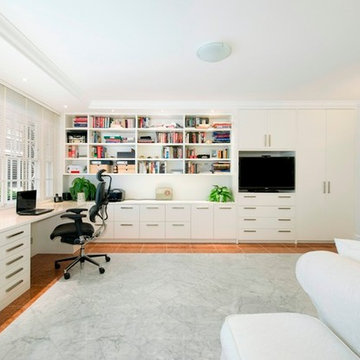
Rakesh Agravat, Future Comforts
Свежая идея для дизайна: большое рабочее место в классическом стиле с белыми стенами, мраморным полом и встроенным рабочим столом - отличное фото интерьера
Свежая идея для дизайна: большое рабочее место в классическом стиле с белыми стенами, мраморным полом и встроенным рабочим столом - отличное фото интерьера
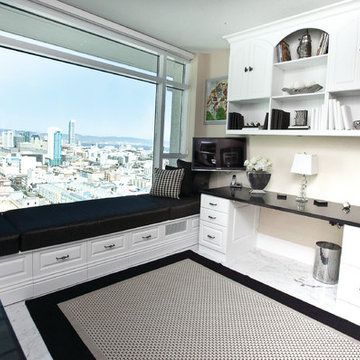
Black and White home office with custom bench and drawers for storage. Built ins.
На фото: рабочее место среднего размера в современном стиле с белыми стенами, мраморным полом, встроенным рабочим столом и белым полом без камина
На фото: рабочее место среднего размера в современном стиле с белыми стенами, мраморным полом, встроенным рабочим столом и белым полом без камина
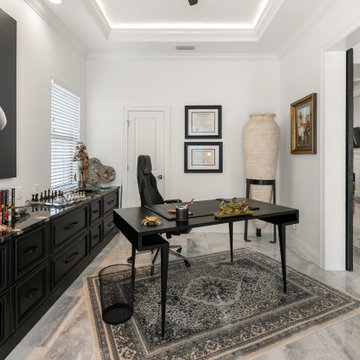
Пример оригинального дизайна: рабочее место среднего размера в стиле модернизм с белыми стенами, мраморным полом, отдельно стоящим рабочим столом и белым полом
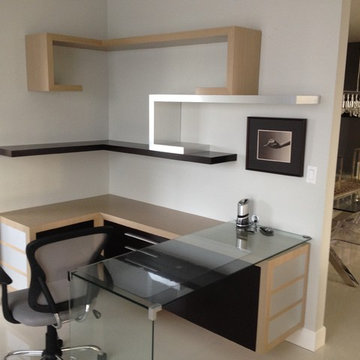
Espresso, and ribbon-cut exotics, brushed stainless accents, floating shelves, floating glass top, metal accents
Источник вдохновения для домашнего уюта: маленькое рабочее место в современном стиле с белыми стенами, мраморным полом, встроенным рабочим столом и бежевым полом для на участке и в саду
Источник вдохновения для домашнего уюта: маленькое рабочее место в современном стиле с белыми стенами, мраморным полом, встроенным рабочим столом и бежевым полом для на участке и в саду
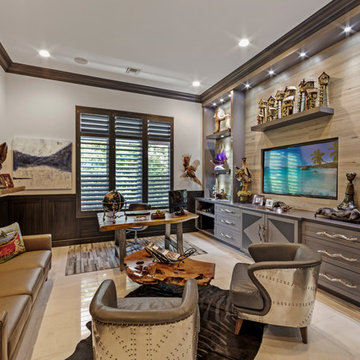
We gave this grand Boca Raton home comfortable interiors reflective of the client's personality.
Project completed by Lighthouse Point interior design firm Barbara Brickell Designs, Serving Lighthouse Point, Parkland, Pompano Beach, Highland Beach, and Delray Beach.
For more about Barbara Brickell Designs, click here: http://www.barbarabrickelldesigns.com
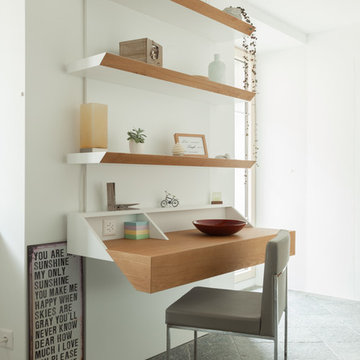
Ph. Josef Ruffoni
Пример оригинального дизайна: домашняя библиотека среднего размера в современном стиле с белыми стенами, мраморным полом, отдельно стоящим рабочим столом и серым полом
Пример оригинального дизайна: домашняя библиотека среднего размера в современном стиле с белыми стенами, мраморным полом, отдельно стоящим рабочим столом и серым полом
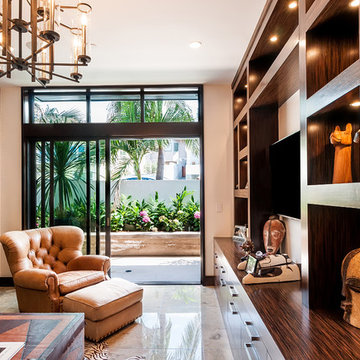
The Study features zebrawood shelving and opens out onto a private courtyard.
Kim Pritchard Photography
Пример оригинального дизайна: огромное рабочее место в современном стиле с белыми стенами, мраморным полом и бежевым полом без камина
Пример оригинального дизайна: огромное рабочее место в современном стиле с белыми стенами, мраморным полом и бежевым полом без камина
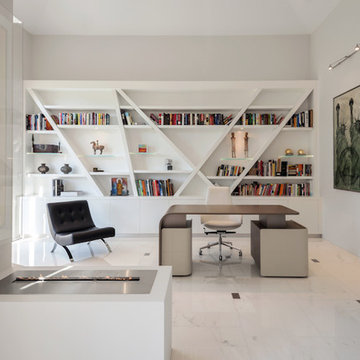
На фото: большое рабочее место с белыми стенами, мраморным полом и отдельно стоящим рабочим столом
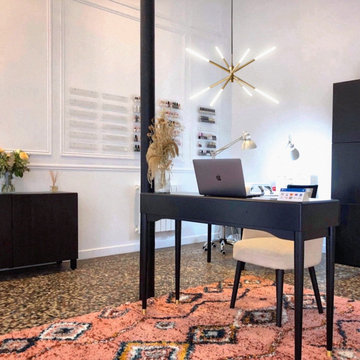
Стильный дизайн: кабинет среднего размера в стиле фьюжн с белыми стенами, мраморным полом и коричневым полом без камина - последний тренд
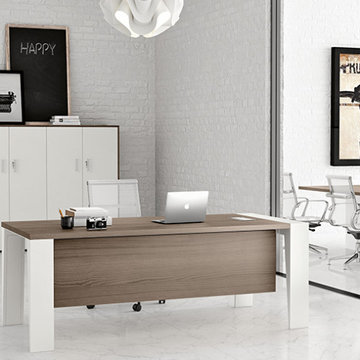
CLASS
Class is a refined series of executive office furniture characterized by a dynamic and elegant style. The office furniture of this category is available in multiple versions born from the union of different finishes and materials. The executive desk, in addition to a wide choice of color variants, can be had with the metal skeleton or with the classic paneled structure. The writing top can be, optionally, in glass or melamine. In combination, we have different types of office furniture: chest of drawers with key, desk chest of drawers, storage unit for fridge, bookcases, sideboards and much more. Each piece of furniture can be customized by choosing from the different finishes and materials available.
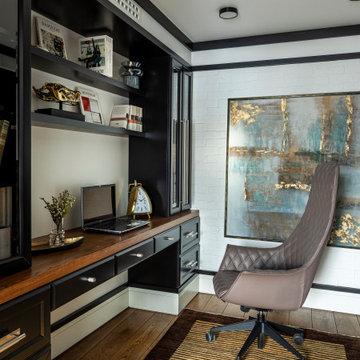
Кабинет, как и другие комнаты, решен в монохроме, но здесь мы добавили нотку лофта - кирпичная стена воссоздана на месте старой облицовки. Белого кирпича нужного масштаба мы не нашли, пришлось взять бельгийский клинкер ручной формовки и уже на месте красить; этот приём добавил глубины, создавая на гранях едва заметную потёртость. Мебельная композиция, изготовленная частным ателье, делится на 2 зоны: встроенный рабочий стол и шкафы напротив, куда спрятаны контроллеры системы аудио-мультирум и серверный блок.
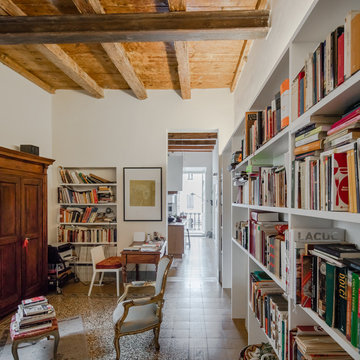
João Morgado, Fotografia de arquitectura
Источник вдохновения для домашнего уюта: домашняя библиотека среднего размера в средиземноморском стиле с белыми стенами, мраморным полом, отдельно стоящим рабочим столом и разноцветным полом
Источник вдохновения для домашнего уюта: домашняя библиотека среднего размера в средиземноморском стиле с белыми стенами, мраморным полом, отдельно стоящим рабочим столом и разноцветным полом
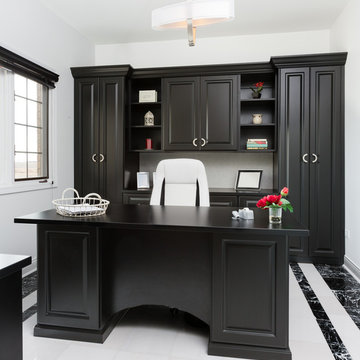
The dramatic contrast of black and white in the office space creates a sophisticated and timeless look that inspires many deco styles. The cabinets were constructed of black melamine with raised panel door faces. A curved modesty panel, continuous base and crown molding help to finish the look.
Designed by Marcia Spinosa for Closet Organizing Systems
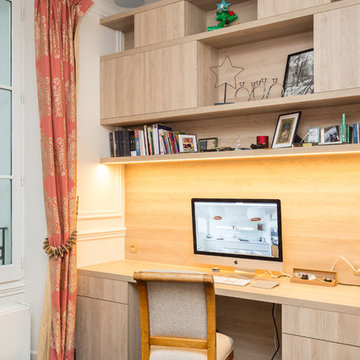
Rénover touche par touche un hôtel particulier. Il s'agit d'un hôtel qui a fait l'objet d'une rénovation 3 ans avant l'acquisition de nos clients. Le style d'intérieur était assez tape-à-l'oeil, proche du rococo. Nos clients souhaitaient quelque chose de plus parisien. Ab initio, ils prévoyaient de tout casser/refaire.
Cependant les matériaux utilisés étaient d'excellente qualité, nous avons préféré les garder et les retravailler/moderniser. Nous avons ainsi repeint, installé un nouveau parquet et travaillé la mensuiserie (tout a été fait en France). Les travaux ont eu lieu en août.
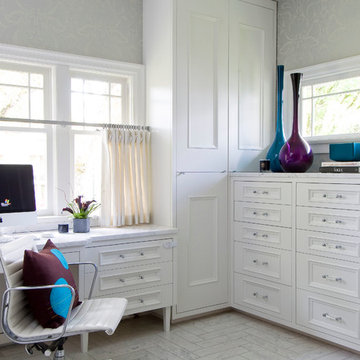
На фото: рабочее место среднего размера в стиле неоклассика (современная классика) с мраморным полом, белыми стенами, встроенным рабочим столом и белым полом без камина
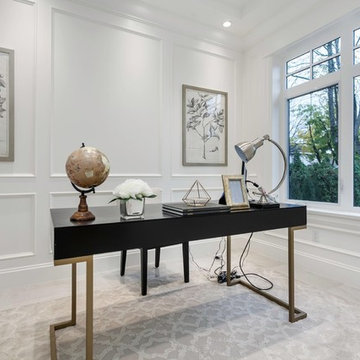
Стильный дизайн: рабочее место среднего размера в стиле модернизм с белыми стенами, мраморным полом, отдельно стоящим рабочим столом и серым полом без камина - последний тренд
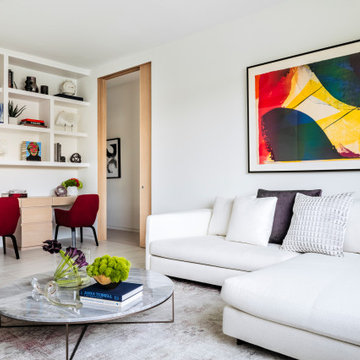
На фото: рабочее место в стиле модернизм с белыми стенами, мраморным полом, встроенным рабочим столом и белым полом с
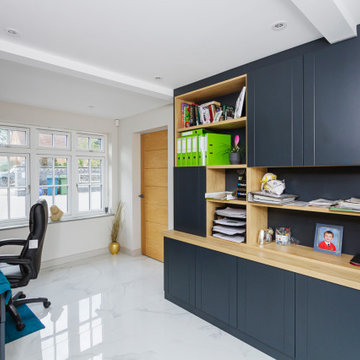
Project Completion
The property is an amazing transformation. We've taken a dark and formerly disjointed house and broken down the rooms barriers to create a light and spacious home for all the family.
Our client’s love spending time together and they now they have a home where all generations can comfortably come together under one roof.
The open plan kitchen / living space is large enough for everyone to gather whilst there are areas like the snug to get moments of peace and quiet away from the hub of the home.
We’ve substantially increased the size of the property using no more than the original footprint of the existing house. The volume gained has allowed them to create five large bedrooms, two with en-suites and a family bathroom on the first floor providing space for all the family to stay.
The home now combines bright open spaces with secluded, hidden areas, designed to make the most of the views out to their private rear garden and the landscape beyond.
Кабинет с белыми стенами и мраморным полом – фото дизайна интерьера
2