Кабинет с белыми стенами и коричневым полом – фото дизайна интерьера
Сортировать:
Бюджет
Сортировать:Популярное за сегодня
141 - 160 из 6 790 фото
1 из 3
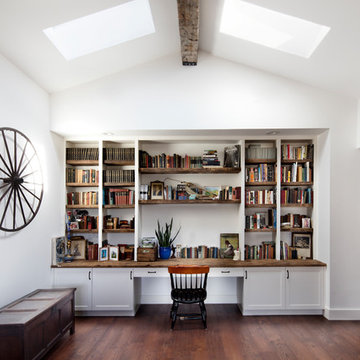
Cate Black Photography
Пример оригинального дизайна: домашняя библиотека в стиле кантри с белыми стенами, паркетным полом среднего тона, встроенным рабочим столом и коричневым полом
Пример оригинального дизайна: домашняя библиотека в стиле кантри с белыми стенами, паркетным полом среднего тона, встроенным рабочим столом и коричневым полом
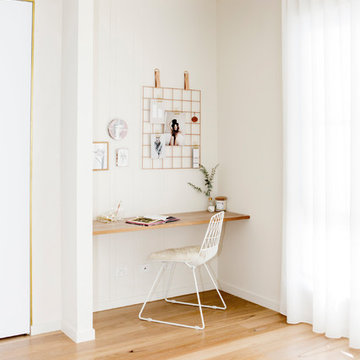
Rikki Lancaster
Стильный дизайн: кабинет в скандинавском стиле с белыми стенами, паркетным полом среднего тона, встроенным рабочим столом и коричневым полом - последний тренд
Стильный дизайн: кабинет в скандинавском стиле с белыми стенами, паркетным полом среднего тона, встроенным рабочим столом и коричневым полом - последний тренд
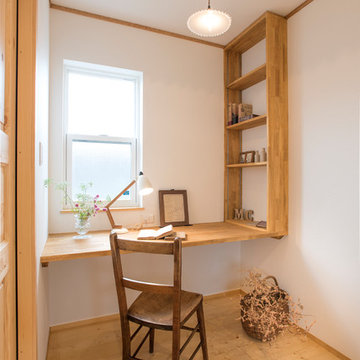
Свежая идея для дизайна: маленький кабинет в восточном стиле с белыми стенами, светлым паркетным полом, встроенным рабочим столом и коричневым полом для на участке и в саду - отличное фото интерьера
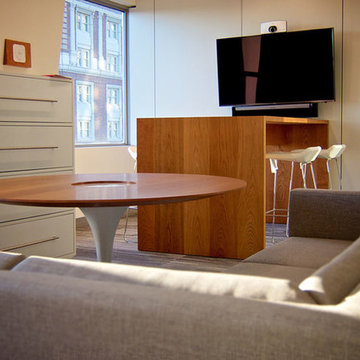
Стильный дизайн: рабочее место среднего размера в современном стиле с белыми стенами, паркетным полом среднего тона, отдельно стоящим рабочим столом и коричневым полом без камина - последний тренд
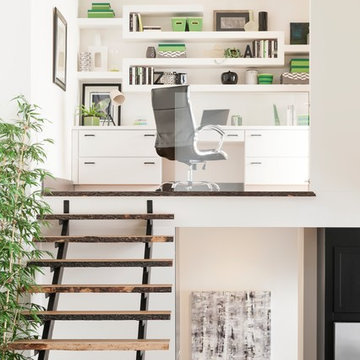
Идея дизайна: рабочее место в современном стиле с белыми стенами, встроенным рабочим столом и коричневым полом
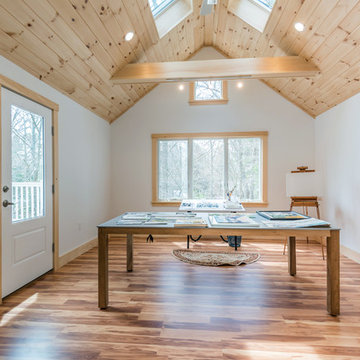
Стильный дизайн: домашняя мастерская среднего размера в современном стиле с белыми стенами, паркетным полом среднего тона, отдельно стоящим рабочим столом и коричневым полом - последний тренд
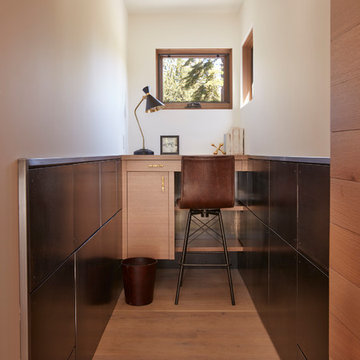
На фото: маленькое рабочее место в современном стиле с белыми стенами, паркетным полом среднего тона, встроенным рабочим столом и коричневым полом для на участке и в саду
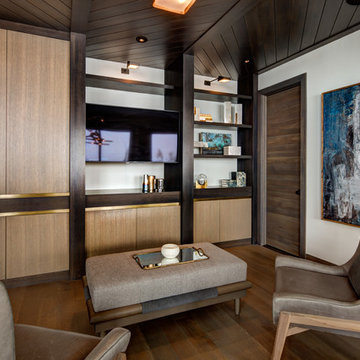
Alan Blakely
Стильный дизайн: рабочее место среднего размера в стиле модернизм с белыми стенами, темным паркетным полом, отдельно стоящим рабочим столом и коричневым полом - последний тренд
Стильный дизайн: рабочее место среднего размера в стиле модернизм с белыми стенами, темным паркетным полом, отдельно стоящим рабочим столом и коричневым полом - последний тренд
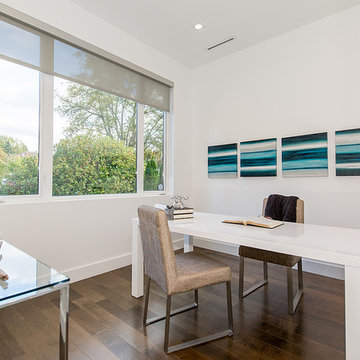
Источник вдохновения для домашнего уюта: рабочее место среднего размера в стиле модернизм с белыми стенами, паркетным полом среднего тона, отдельно стоящим рабочим столом и коричневым полом без камина
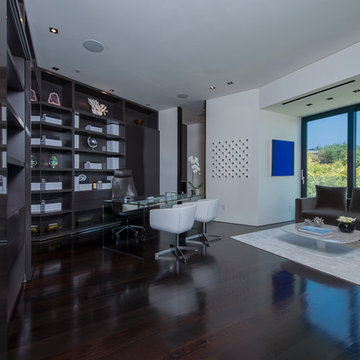
Laurel Way Beverly Hills modern home office
Свежая идея для дизайна: огромное рабочее место в стиле модернизм с белыми стенами, отдельно стоящим рабочим столом, коричневым полом и многоуровневым потолком - отличное фото интерьера
Свежая идея для дизайна: огромное рабочее место в стиле модернизм с белыми стенами, отдельно стоящим рабочим столом, коричневым полом и многоуровневым потолком - отличное фото интерьера
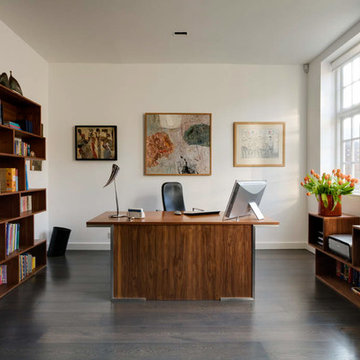
A 1950s terraced house in Chelsea has been extended and transformed into a modern family home including a basement excavation beneath the entire property and glazed rear extensions.
Photographer: Bruce Hemming
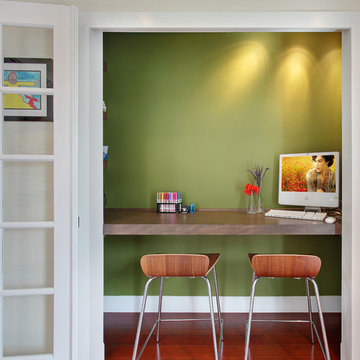
Petra Vorenkamp Interior Design
Свежая идея для дизайна: кабинет в современном стиле с белыми стенами и коричневым полом - отличное фото интерьера
Свежая идея для дизайна: кабинет в современном стиле с белыми стенами и коричневым полом - отличное фото интерьера
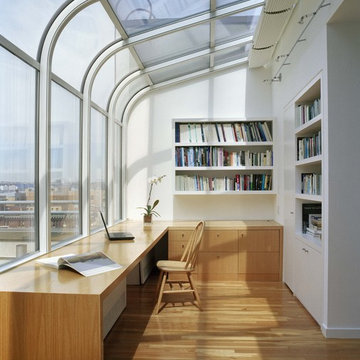
Bright Study - Warm wood tones give this study a unique quality about it.
the light filled space is the perfect setting to sit down and open up a good book.
photography by : Bilyana Dimitrova
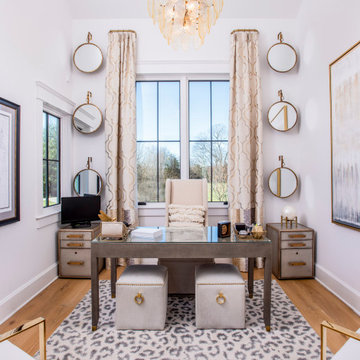
Идея дизайна: большой кабинет в стиле кантри с белыми стенами, светлым паркетным полом, отдельно стоящим рабочим столом, коричневым полом и сводчатым потолком
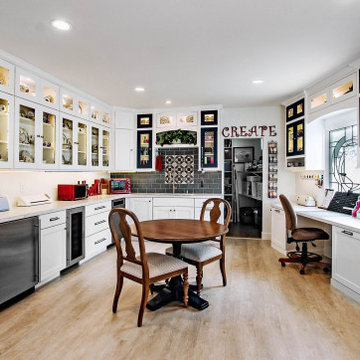
Luxurious craft room designed for Quilting, displaying lots of china and any craft projects you can dream up. Talk about a "She Shed". You can relax and stay here all day, every day without a care in the world. Walls display some quilts and the backsplash behind the sink represents a quilt.
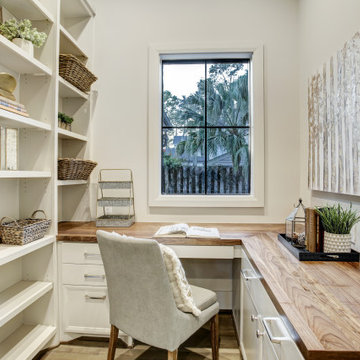
На фото: огромное рабочее место в современном стиле с белыми стенами, паркетным полом среднего тона, встроенным рабочим столом и коричневым полом без камина
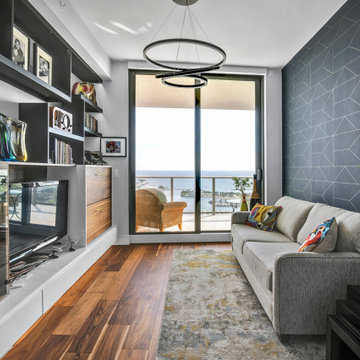
Fusion Cabinets, Inc, Largo, Florida, 2020 Regional CotY Award Winner, Residential Interior Under $100,000
Свежая идея для дизайна: маленькое рабочее место в стиле неоклассика (современная классика) с белыми стенами, паркетным полом среднего тона, встроенным рабочим столом и коричневым полом для на участке и в саду - отличное фото интерьера
Свежая идея для дизайна: маленькое рабочее место в стиле неоклассика (современная классика) с белыми стенами, паркетным полом среднего тона, встроенным рабочим столом и коричневым полом для на участке и в саду - отличное фото интерьера
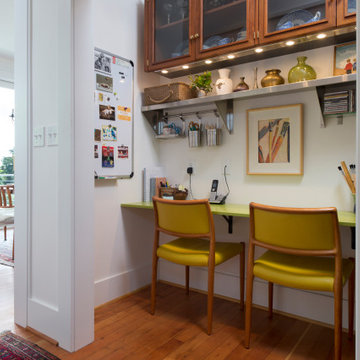
Built in home office with vintage chairs and colorful composite countertop.
Источник вдохновения для домашнего уюта: маленький кабинет в стиле неоклассика (современная классика) с белыми стенами, паркетным полом среднего тона, встроенным рабочим столом и коричневым полом для на участке и в саду
Источник вдохновения для домашнего уюта: маленький кабинет в стиле неоклассика (современная классика) с белыми стенами, паркетным полом среднего тона, встроенным рабочим столом и коричневым полом для на участке и в саду
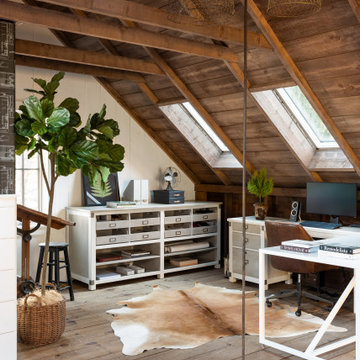
This project hits very close to home for us. Not your typical office space, we re-purposed a 19th century carriage barn into our office and workshop. With no heat, minimum electricity and few windows (most of which were broken), a priority for CEO and Designer Jason Hoffman was to create a space that honors its historic architecture, era and purpose but still offers elements of understated sophistication.
The building is nearly 140 years old, built before many of the trees towering around it had begun growing. It was originally built as a simple, Victorian carriage barn, used to store the family’s horse and buggy. Later, it housed 2,000 chickens when the Owners worked the property as their farm. Then, for many years, it was storage space. Today, it couples as a workshop for our carpentry team, building custom projects and storing equipment, as well as an office loft space ready to welcome clients, visitors and trade partners. We added a small addition onto the existing barn to offer a separate entry way for the office. New stairs and an entrance to the workshop provides for a small, yet inviting foyer space.
From the beginning, even is it’s dark state, Jason loved the ambiance of the old hay loft with its unfinished, darker toned timbers. He knew he wanted to find a way to refinish the space with a focus on those timbers, evident in the statement they make when walking up the stairs. On the exterior, the building received new siding, a new roof and even a new foundation which is a story for another post. Inside, we added skylights, larger windows and a French door, with a small balcony. Along with heat, electricity, WiFi and office furniture, we’re ready for visitors!
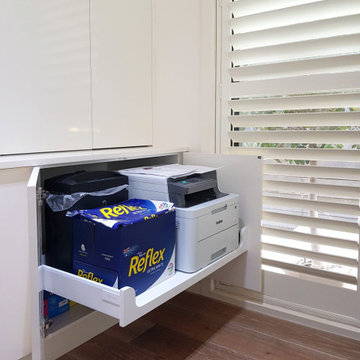
This living room turned home office was lacking privacy and storage for the homeowner who often works from home. We designed and built a wall of storage incorporating practical hidden storage, including filing drawers, and open shelving to display sentimental and decorative items. We also added cavity sliding doors with frosted glass panels to the entryway which was previously just an opening with no ability to close off the space for privacy and sound reduction. To integrate the sliding doors we built a new wall skin within the room to create the cavity required for the doors to slide away fully into the wall when not in use. The end result is a new pair of sliding doors and entryway which looks like it has always been a part of the home and a beautiful wall of storage which fits seamlessly into this multipurpose room.
Кабинет с белыми стенами и коричневым полом – фото дизайна интерьера
8