Кабинет с белыми стенами – фото дизайна интерьера
Сортировать:
Бюджет
Сортировать:Популярное за сегодня
121 - 140 из 668 фото
1 из 4
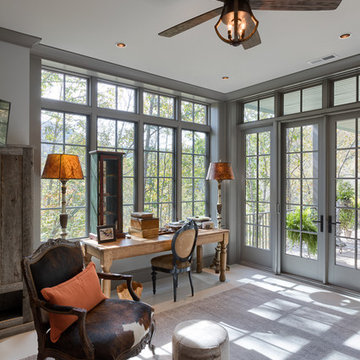
На фото: рабочее место в классическом стиле с белыми стенами, отдельно стоящим рабочим столом и белым полом с
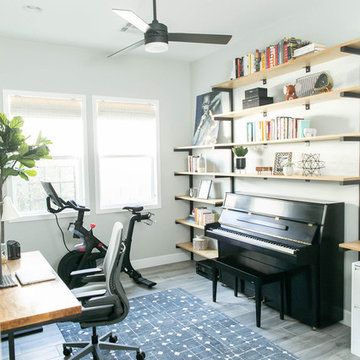
We kept the colors very neutral but added some custom shelving to add some storage as well as some dimension for room interest.Natalie Ryan Photography
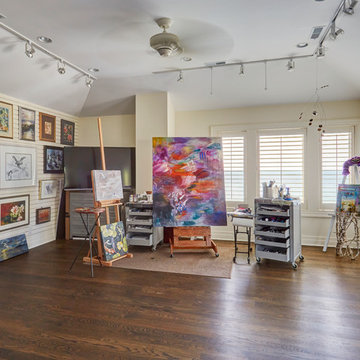
The artist's studio features views to Lake Michigan through the shuttered windows. A display wall provides additional inspiration. Photo by Mike Kaskel.
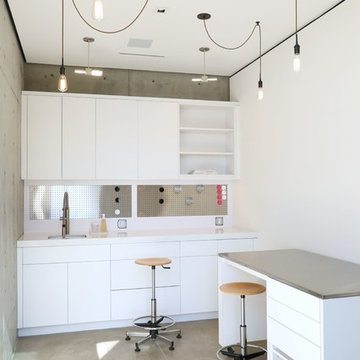
Идея дизайна: домашняя мастерская среднего размера в современном стиле с белыми стенами, бетонным полом, встроенным рабочим столом и серым полом без камина

Mark Pinkerton
Стильный дизайн: рабочее место среднего размера в стиле модернизм с белыми стенами, полом из линолеума, встроенным рабочим столом и серым полом - последний тренд
Стильный дизайн: рабочее место среднего размера в стиле модернизм с белыми стенами, полом из линолеума, встроенным рабочим столом и серым полом - последний тренд
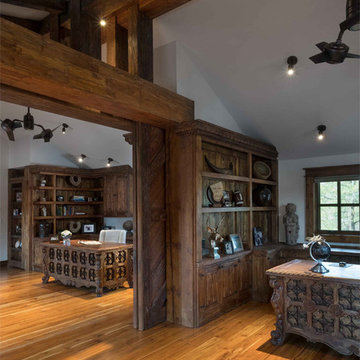
This unique project has heavy Asian influences due to the owner’s strong connection to Indonesia, along with a Mountain West flare creating a unique and rustic contemporary composition. This mountain contemporary residence is tucked into a mature ponderosa forest in the beautiful high desert of Flagstaff, Arizona. The site was instrumental on the development of our form and structure in early design. The 60 to 100 foot towering ponderosas on the site heavily impacted the location and form of the structure. The Asian influence combined with the vertical forms of the existing ponderosa forest led to the Flagstaff House trending towards a horizontal theme.
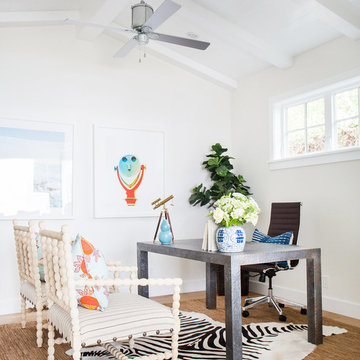
Interior Design by Blackband Design 949.872.2234 www.blackbanddesign.com
Home Build & Design by: Graystone Custom Builders, Inc. Newport Beach, CA (949) 466-0900
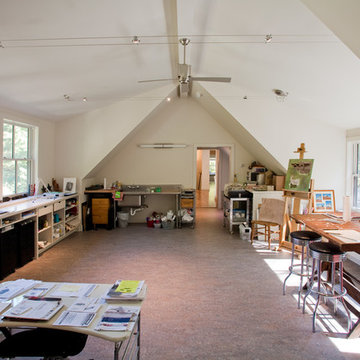
Photo: Randy Bye
На фото: домашняя мастерская в стиле модернизм с белыми стенами и отдельно стоящим рабочим столом
На фото: домашняя мастерская в стиле модернизм с белыми стенами и отдельно стоящим рабочим столом
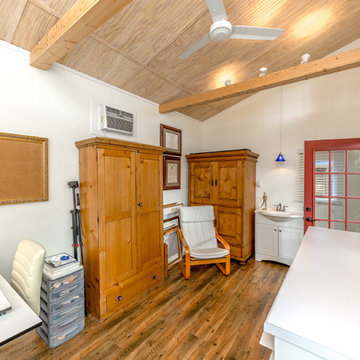
This Art Studio was placed within the tight boundaries of setback lines. It faced North so the main light was captured on the north facing façade. In order to allow the Pecan tree to continue it's growth the exposed outriggers were designed around the branches.
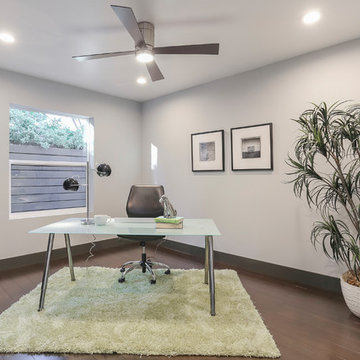
На фото: рабочее место среднего размера в стиле модернизм с белыми стенами, темным паркетным полом, отдельно стоящим рабочим столом и коричневым полом без камина
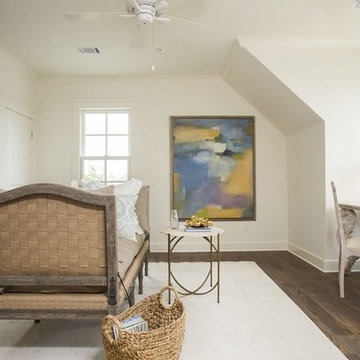
На фото: рабочее место среднего размера в классическом стиле с белыми стенами, темным паркетным полом и отдельно стоящим рабочим столом без камина с
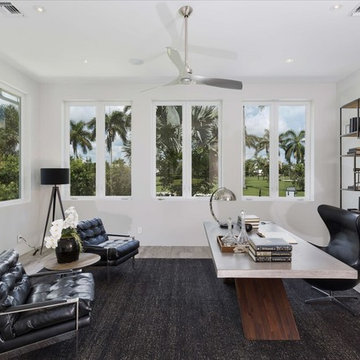
Стильный дизайн: большое рабочее место в современном стиле с белыми стенами, светлым паркетным полом и отдельно стоящим рабочим столом без камина - последний тренд
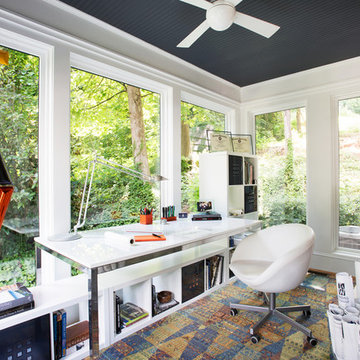
Photo by Fisheye Studios
Пример оригинального дизайна: маленькая домашняя мастерская в стиле модернизм с белыми стенами, паркетным полом среднего тона и отдельно стоящим рабочим столом для на участке и в саду
Пример оригинального дизайна: маленькая домашняя мастерская в стиле модернизм с белыми стенами, паркетным полом среднего тона и отдельно стоящим рабочим столом для на участке и в саду
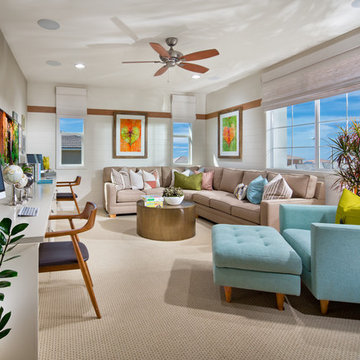
Plan 2 Bonus Room at SkyRidge
Стильный дизайн: кабинет в морском стиле с белыми стенами, ковровым покрытием и встроенным рабочим столом без камина - последний тренд
Стильный дизайн: кабинет в морском стиле с белыми стенами, ковровым покрытием и встроенным рабочим столом без камина - последний тренд
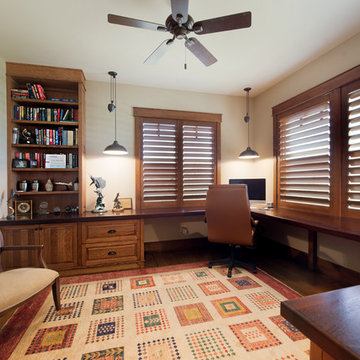
Agnieszka Wormus - A Brilliant Photo
На фото: большое рабочее место в стиле кантри с белыми стенами, паркетным полом среднего тона и встроенным рабочим столом с
На фото: большое рабочее место в стиле кантри с белыми стенами, паркетным полом среднего тона и встроенным рабочим столом с
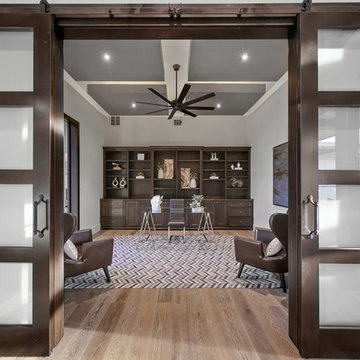
Lauren Keller
Идея дизайна: домашняя библиотека среднего размера в стиле неоклассика (современная классика) с белыми стенами, светлым паркетным полом, отдельно стоящим рабочим столом и бежевым полом
Идея дизайна: домашняя библиотека среднего размера в стиле неоклассика (современная классика) с белыми стенами, светлым паркетным полом, отдельно стоящим рабочим столом и бежевым полом
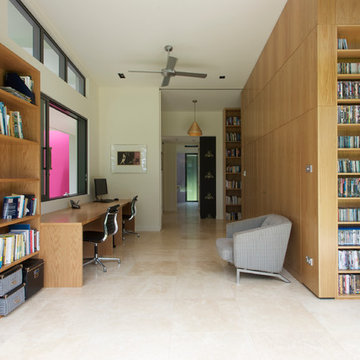
David Taylor
Свежая идея для дизайна: рабочее место среднего размера в современном стиле с белыми стенами, полом из травертина и встроенным рабочим столом - отличное фото интерьера
Свежая идея для дизайна: рабочее место среднего размера в современном стиле с белыми стенами, полом из травертина и встроенным рабочим столом - отличное фото интерьера
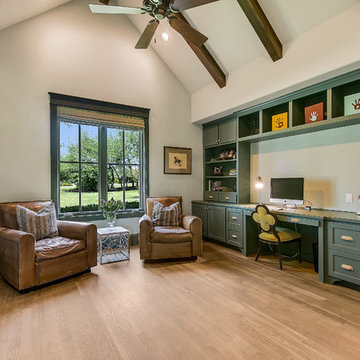
John Siemering Homes. Custom Home Builder in Austin, TX
Идея дизайна: большое рабочее место в стиле неоклассика (современная классика) с белыми стенами, паркетным полом среднего тона, встроенным рабочим столом и коричневым полом
Идея дизайна: большое рабочее место в стиле неоклассика (современная классика) с белыми стенами, паркетным полом среднего тона, встроенным рабочим столом и коричневым полом
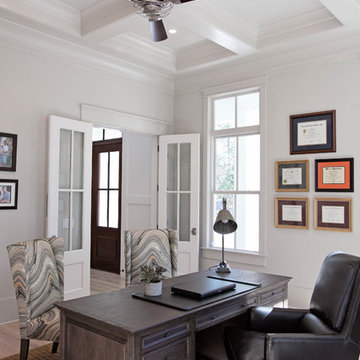
Abby Caroline Photography
Стильный дизайн: большое рабочее место в классическом стиле с белыми стенами, паркетным полом среднего тона и отдельно стоящим рабочим столом без камина - последний тренд
Стильный дизайн: большое рабочее место в классическом стиле с белыми стенами, паркетным полом среднего тона и отдельно стоящим рабочим столом без камина - последний тренд
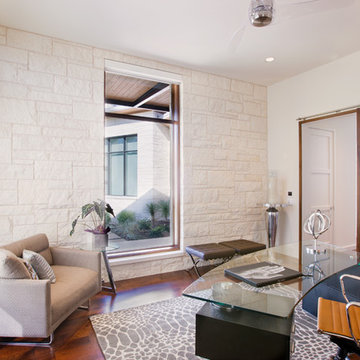
The glow of the lantern-like foyer sets the tone for this urban contemporary home. This open floor plan invites entertaining on the main floor, with only ceiling transitions defining the living, dining, kitchen, and breakfast rooms. With viewable outdoor living and pool, extensive use of glass makes it seamless from inside to out.
Published:
Western Art & Architecture, August/September 2012
Austin-San Antonio Urban HOME: February/March 2012 (Cover) - https://issuu.com/urbanhomeaustinsanantonio/docs/uh_febmar_2012
Photo Credit: Coles Hairston
Кабинет с белыми стенами – фото дизайна интерьера
7